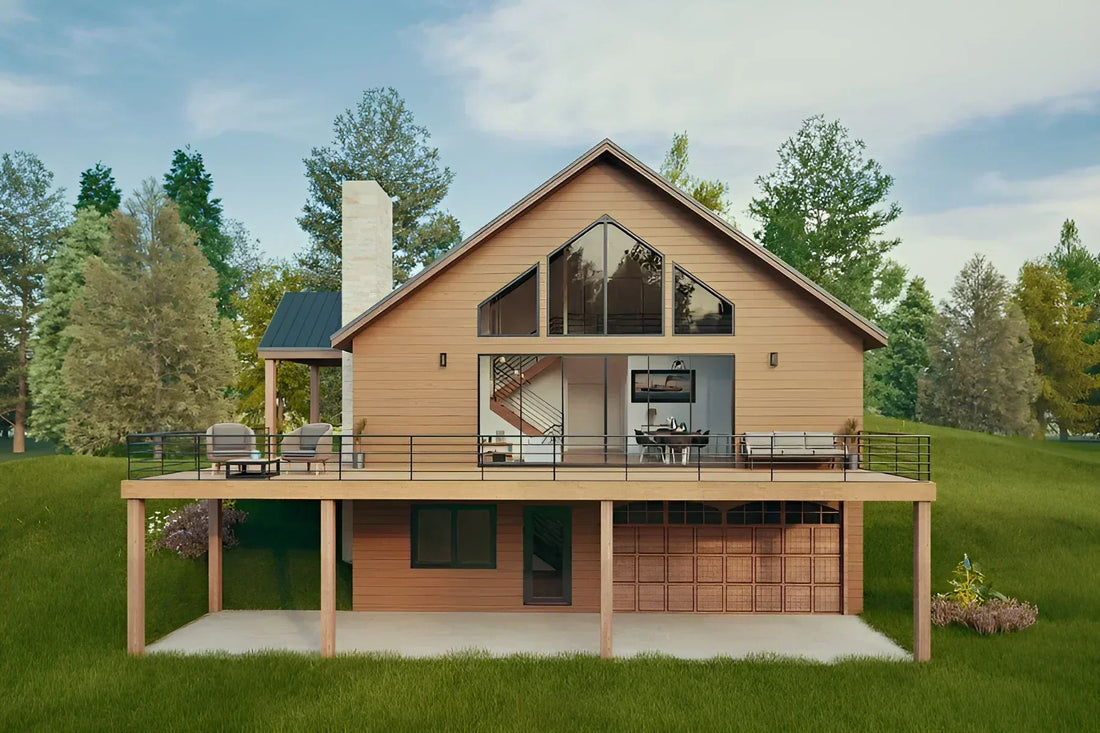
Planning a Mountain Home? 7 Key Things to Know Before You Build
Share
Building a home in the mountains is a dream for many—but it comes with unique planning requirements that differ from building on flat suburban land. From environmental conditions to design decisions, mountain construction demands careful attention to detail. Whether you’re designing a vacation retreat, a rental property, or a full-time residence, getting the foundation right—literally and figuratively—is essential.
At Home Plan DIY, we provide digital house plans optimized for challenging landscapes like hillsides and mountain terrain. If you're thinking about building in a high-altitude location, here are seven important things to consider before you get started.
1. Know Your Terrain and Site Conditions
Mountain lots are often sloped, wooded, or rocky—making site preparation more complex. It’s important to understand the slope grade, soil type, drainage patterns, and any potential risks like erosion or landslides. This will influence your foundation type, driveway design, and even which direction your home can face.
Professionally surveyed land and a geotechnical report can provide valuable data to guide your design and engineering choices.
2. Choose a Plan Designed for Mountain Conditions
Not all house plans are created for hills and elevation. You’ll want a design that adapts to your site rather than fighting against it. Look for features like walkout basements, elevated decks, tiered levels, and vaulted interiors that work with sloped terrain.
Our Hilltop Mountain House Plan, for example, is crafted specifically for mountain living. With a 35' x 35' footprint, open-concept interiors, and a finished basement, it’s ideal for hillside builds that prioritize views, airflow, and structural integrity.
3. Understand Local Building Codes and Access
Mountain areas often come with stricter building codes due to elevation, snow load, wildlife protection, or fire risk. Access can also be an issue if your lot is located far from public roads or utilities.
Before purchasing a plan or starting construction, check with your local building department about:
▪Maximum building height or roof pitch
▪Fire-resistant materials
▪Driveway and slope regulations
▪Septic, water, and power hookups
Building with code-ready plans like those from Home Plan DIY can help simplify the permitting process.
4. Think About Orientation, Sun, and Views
One of the biggest benefits of mountain living is the scenery—but to enjoy it fully, you’ll want a house that aligns with your best views. Consider where the sun rises and sets on your property, which directions face open valleys or wooded areas, and how you can design windows, decks, and porches to maximize natural beauty.
Mountain homes benefit from large glass doors, vaulted ceilings, and spacious outdoor living spaces—all of which are included in our Hilltop Mountain House Plan.
5. Plan for Utilities and Energy Efficiency
Remote or rural mountain properties may require alternative utility setups. Depending on location, you may need to install a well, septic system, off-grid power (like solar), or even propane heating.
Look for floor plans that are energy-efficient and designed with insulation, airflow, and passive solar gain in mind. Compact layouts and smart material use can reduce long-term energy costs in both cold and warm climates.
6. Build for All Seasons
If your mountain home will be used year-round, weather resilience is crucial. Snow, wind, rain, and temperature swings should all factor into your material choices and construction techniques.
Features to prioritize include:
▪Durable roofing systems
▪Well-insulated walls and windows
▪Basement or crawl space waterproofing
▪Sloped site drainage
Our plans at Home Plan DIY include essential structural details to help builders prepare for four-season living without costly surprises.
7. Work with a Flexible, Detailed Plan
Building in the mountains requires clear communication with contractors, suppliers, and inspectors. A well-documented house plan reduces guesswork, prevents costly changes, and speeds up approvals.
That’s why our Hilltop Mountain House Plan includes comprehensive architectural drawings—covering everything from slab layouts and framing to electrical, plumbing, and elevation details. Whether you're a DIY builder or hiring a crew, having all the details from the start sets your project up for success.
Create the Mountain Retreat You’ve Been Dreaming Of
Mountain homes offer a rare combination of peace, privacy, and panoramic beauty—but the key to a successful build lies in thoughtful planning. From topography and utilities to style and comfort, every choice should be made with your site and lifestyle in mind.
If you’re ready to begin, explore the Hilltop Mountain House Plan at Home Plan DIY. Designed for scenic lots and sloped terrain, this 4-bedroom, 3-bathroom home blends modern design with natural surroundings—ideal for vacation living, family escapes, or high-value rentals.
Bring your vision to life with smart, buildable plans you can trust—because your mountain retreat deserves nothing less.
