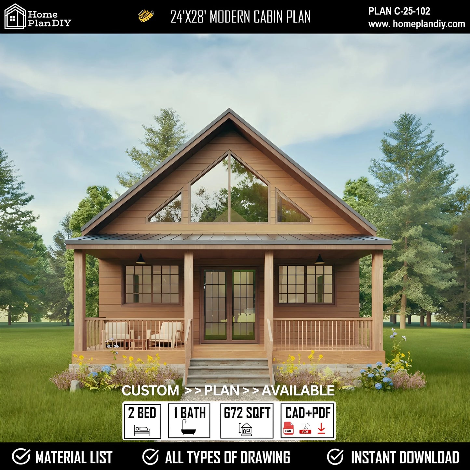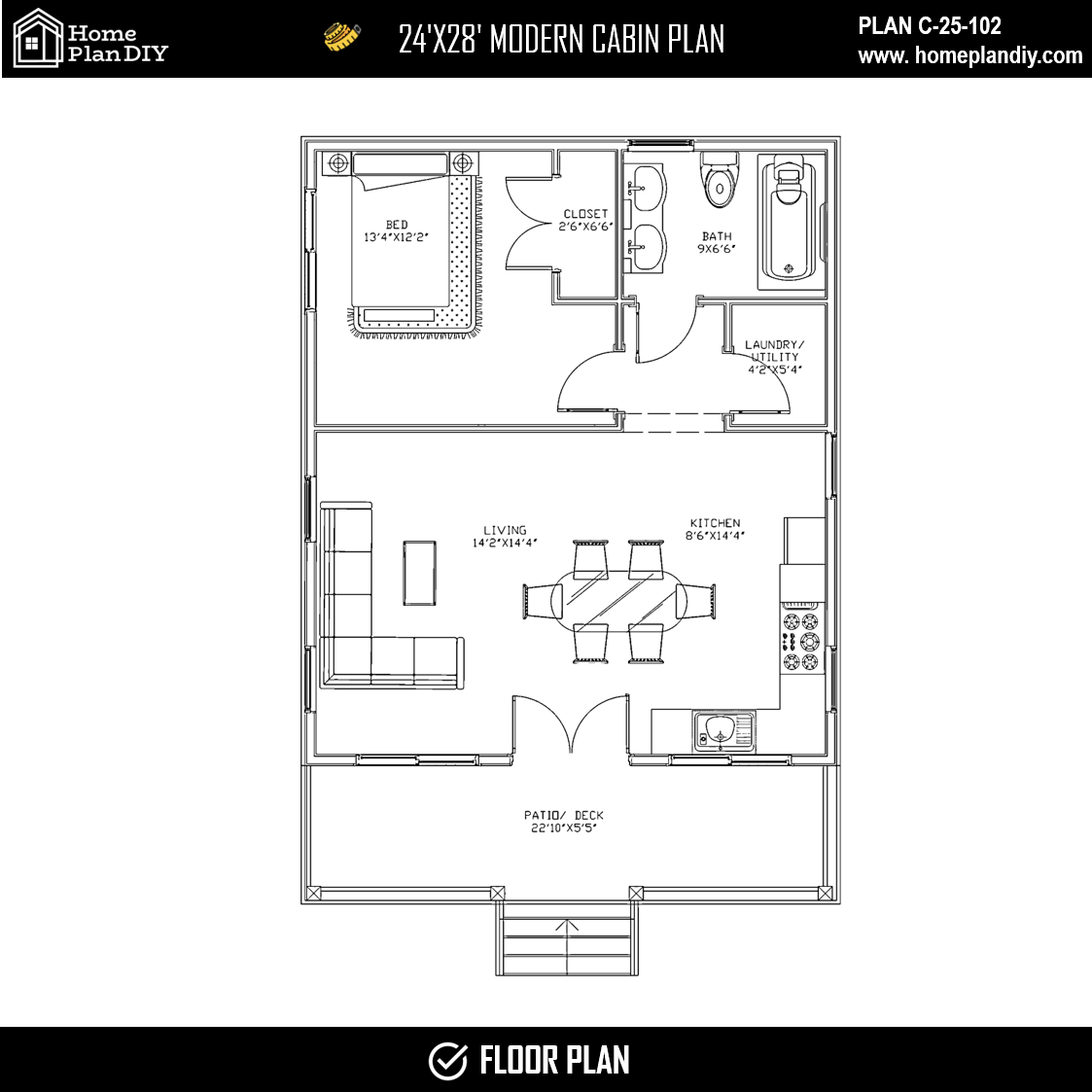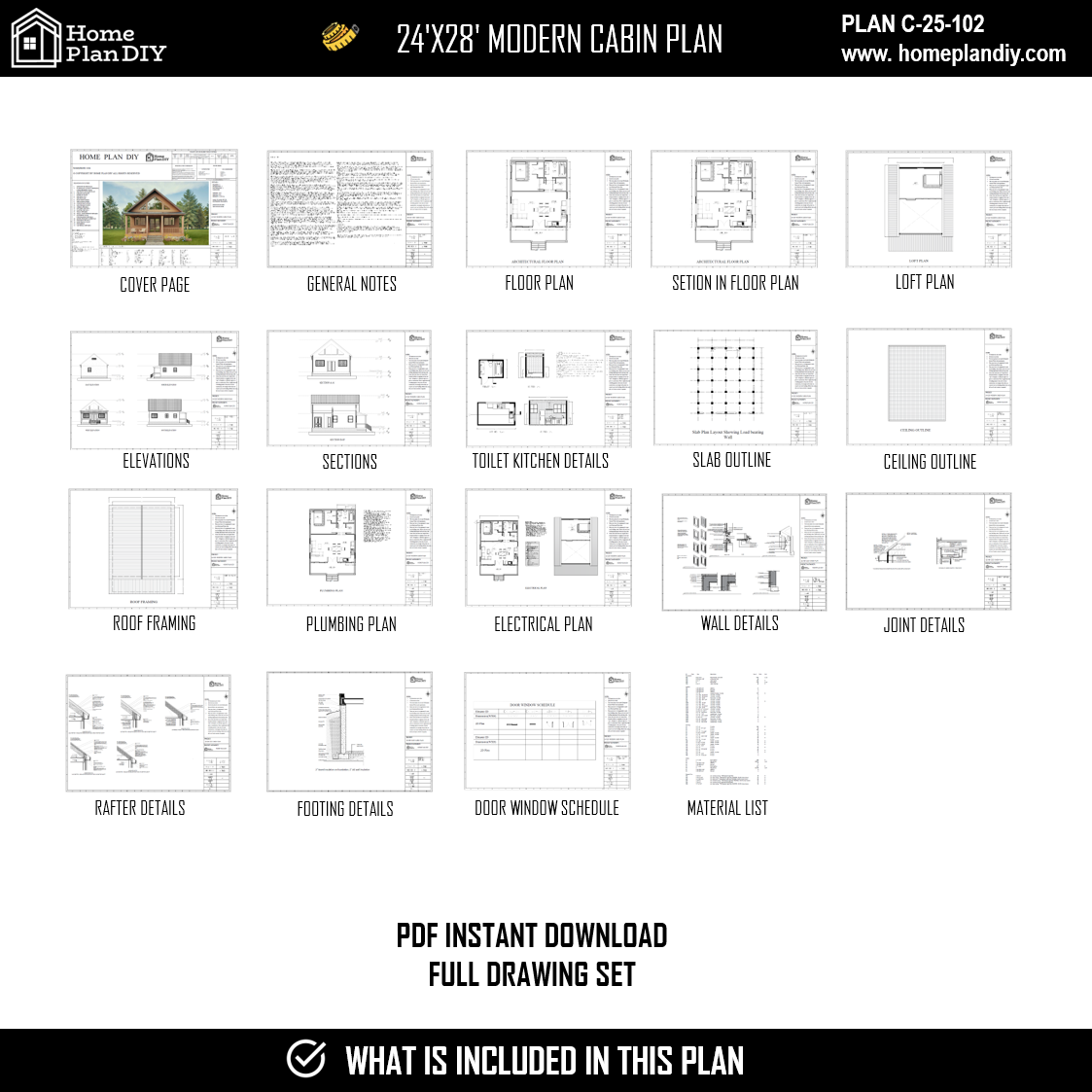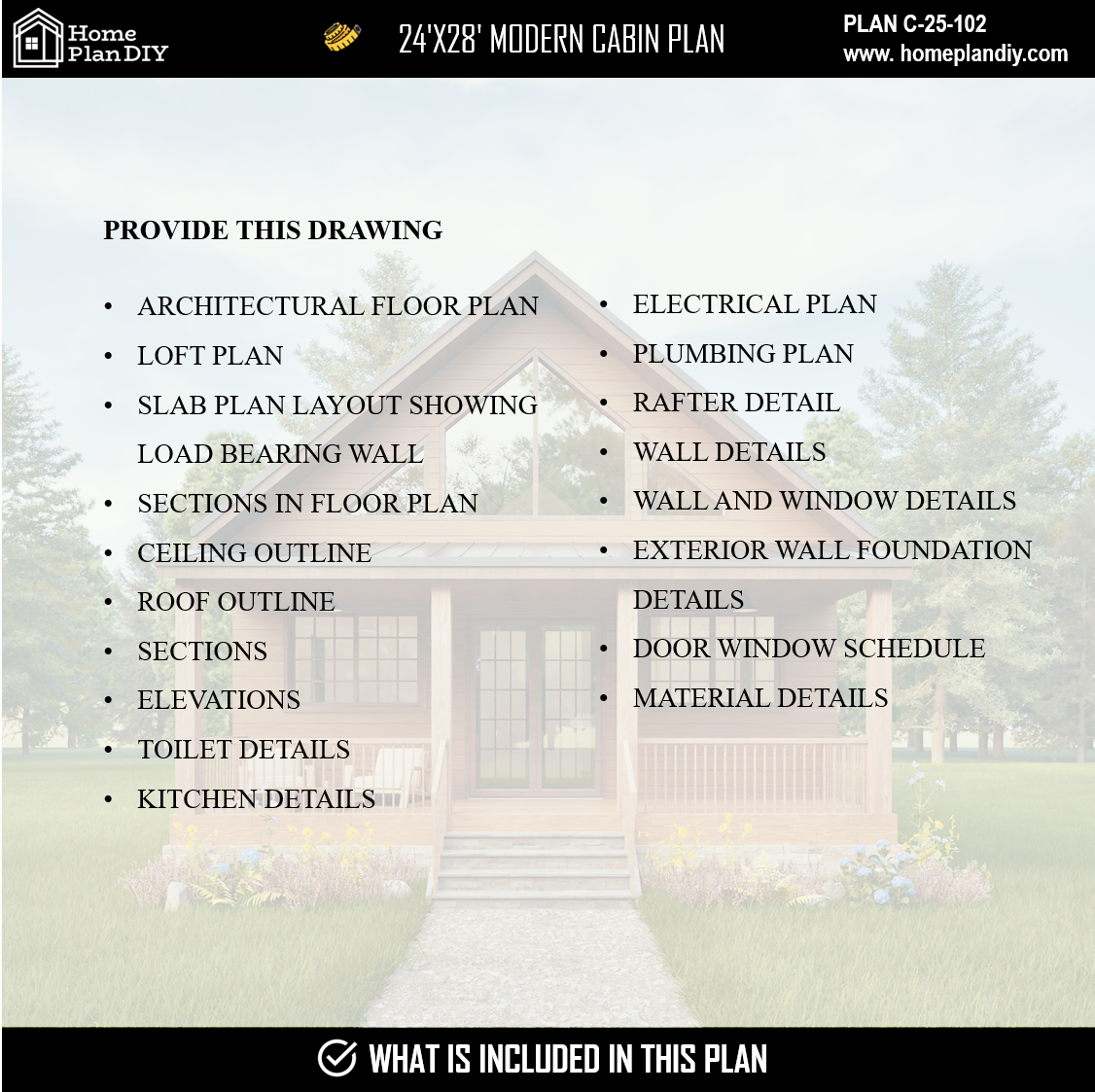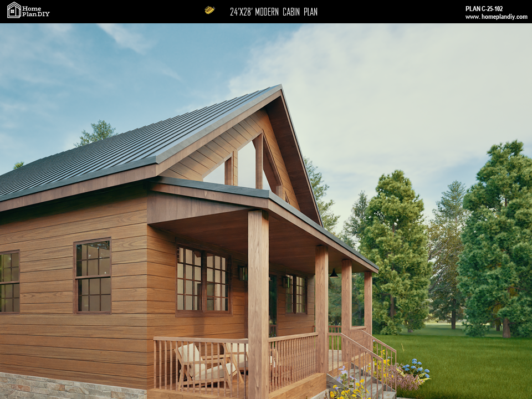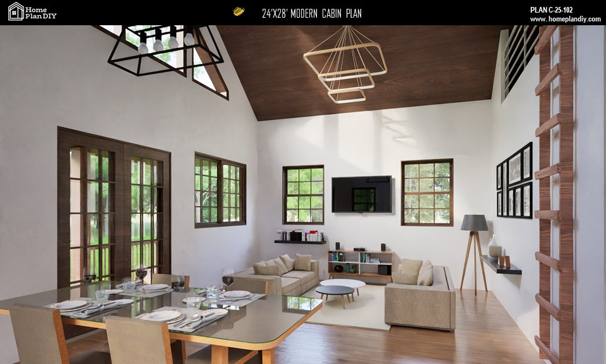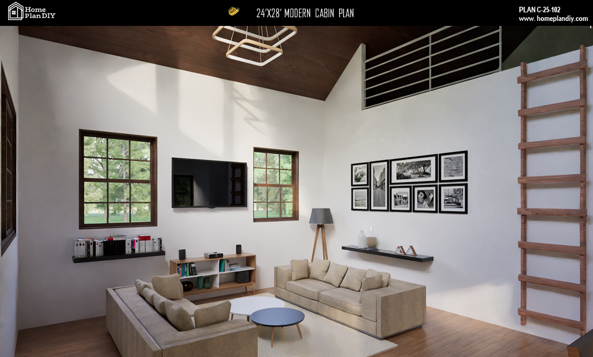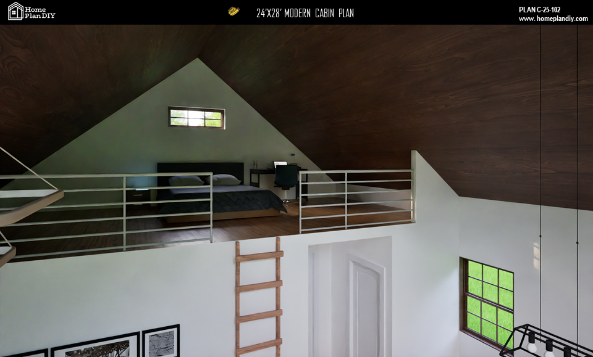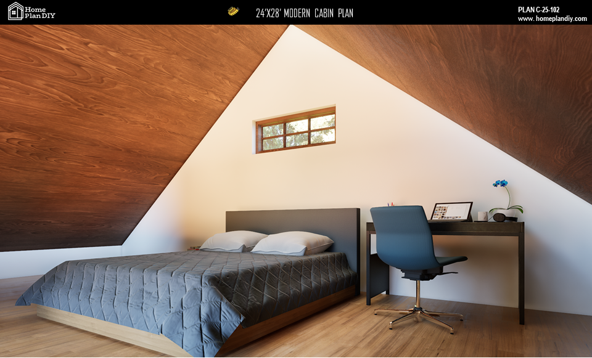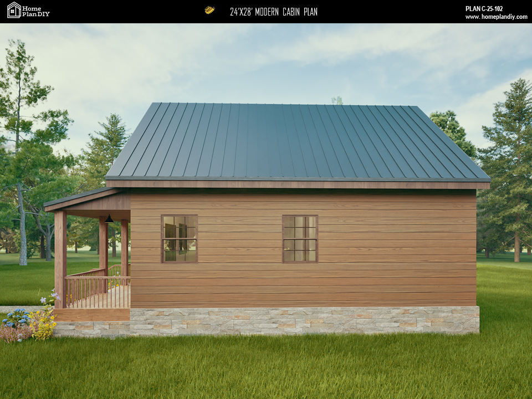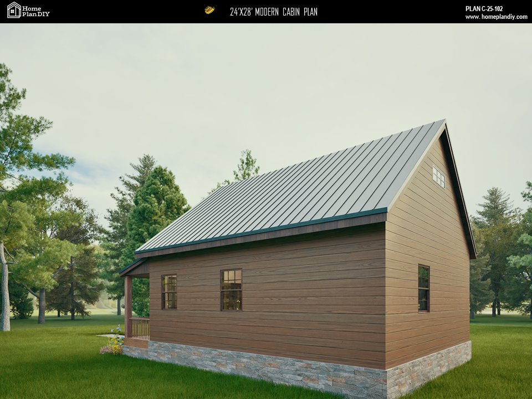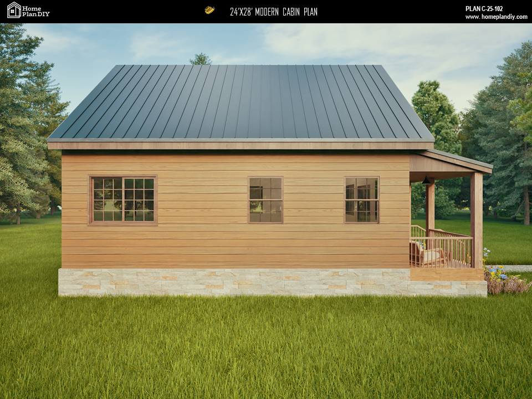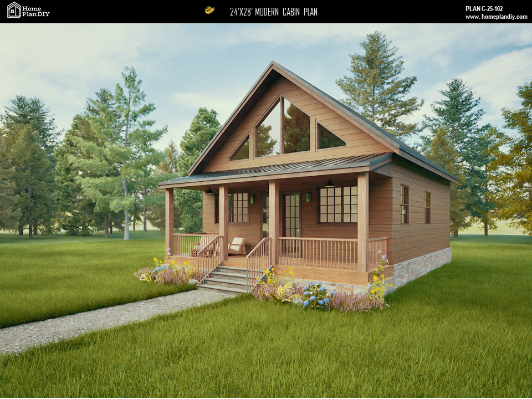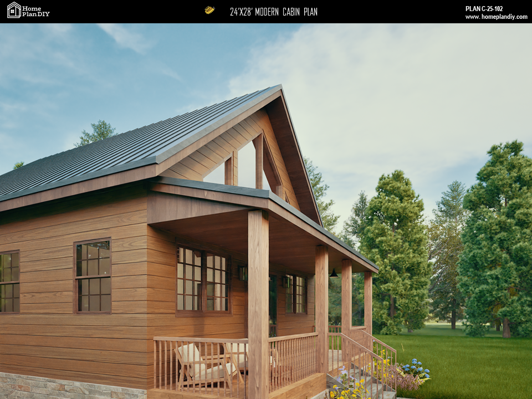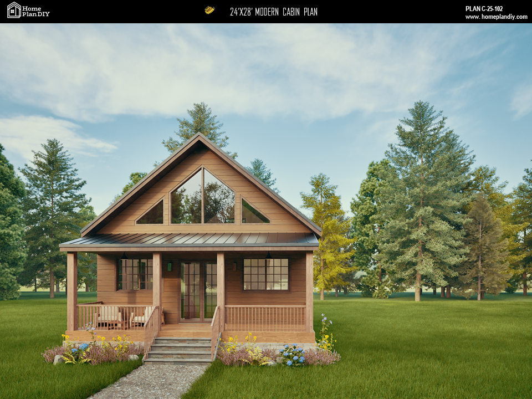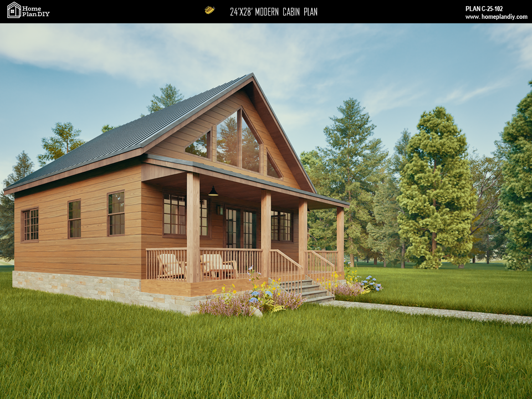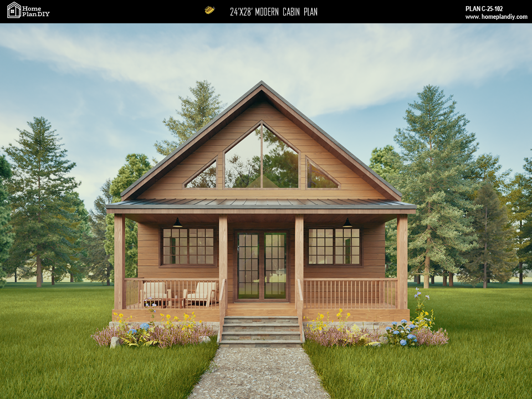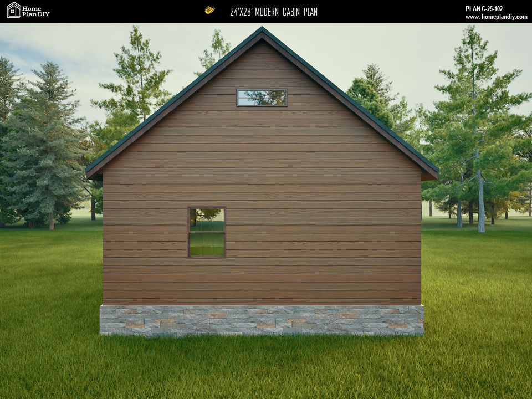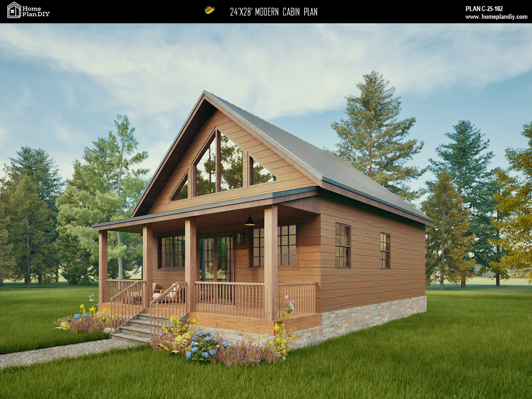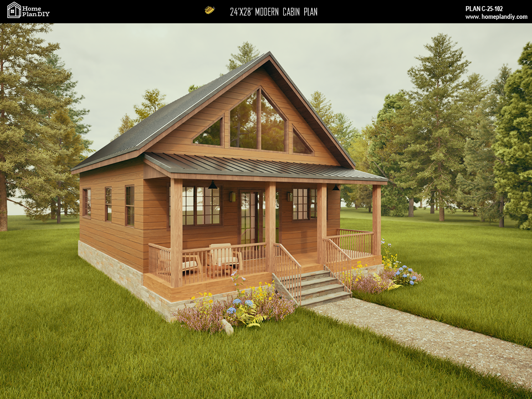Home Plan DIY
Plan C-25-102
Plan C-25-102
Couldn't load pickup availability
Floors: 2 | Bedrooms: 2 | Bathrooms: 1
Dimensions: ● Width 24ft | ● Height 22.8ft | ● Depth 28ft
Embrace the charm of cozy living with this 24' x 28' Modern Cabin DIY Plan, designed for simplicity, functionality, and aesthetic appeal. This tiny cabin offers a well-structured and space-efficient layout, making it an ideal DIY project for those looking to build a small home, vacation retreat, or rental unit.
Key Features:
- Total Living Area: 672 sq. ft.
- Two Floors: Main floor + loft
- Bedrooms: 2
- Bathrooms: 1
- Open Living Area: A spacious and inviting living room
- Modern Kitchen: Efficiently designed for practicality
- Cozy Loft Space: Additional sleeping or storage area
- Covered Patio/Deck: 22'10" x 5'5", perfect for relaxing outdoors
- Energy-Efficient Design: Includes insulation details
- Roof & Wall Details: Comprehensive structural blueprints
- Plumbing & Electrical Plans: Included for easy implementation
- DIY-Friendly Construction: Ideal for self-builders
DRAWINGS INCLUDED
1. Ground Floor Plan - Load Bearing Wall
2. Sections in Floor Plan
3. Slab Plan Layout Showing
4. Ceiling Outline
5. Roof Outline
6. Section A-A'
7. Section B-B'
8. East Elevation
9. West Elevation
10. North Elevation
11. South Elevation
12. Toilet Details
13. Kitchen Details
14. Rafter Details
15. Wall Details
16. Wall and Window Details
17. Exterior Wall Foundation Details
18. Door and Window Schedule
19. Framing Details
20. Electrical Plan
21. Plumbing Plan
22. Material Details
This modern tiny house plan is perfect for DIY enthusiasts, off-grid living, Airbnb rentals, or downsized homes. The plans include detailed blueprints, elevations, foundation details, and material specifications—making it easy to bring your dream cabin to life!
Important Notes:
● Digital Download Only – No Physical Item Shipped
● Consult Local Engineers for Regional Code Compliance
● Personal Use License Only – No Commercial Use or Redistribution
Start your cabin-building journey today with this detailed DIY plan—your dream retreat is just a build away!
Share
