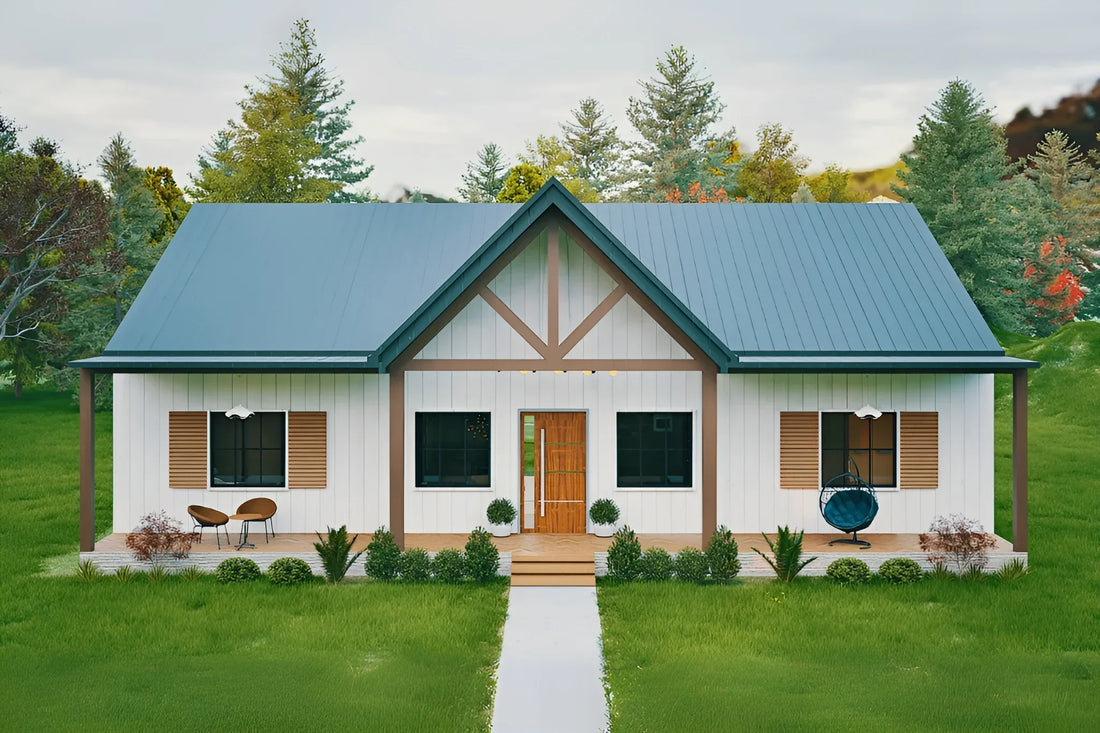
Why Barndominium House Plans Are the Future of Affordable, Stylish Living
Share
The housing world is changing fast—and barndominium house plans are leading the trend. These innovative homes combine the rugged beauty of barn-style exteriors with the sleek, open-concept interiors today’s homeowners crave. Whether you're a first-time builder, downsizing to the countryside, or simply looking for something fresh and functional, modern barndominium floor plans offer the perfect balance of style, space, and savings.
At Home Plan DIY, we’ve seen a growing number of customers choosing these farmhouse-inspired layouts, and for good reason. A well-designed barndominium plan can be more cost-effective to build, easier to customize, and offers a unique curb appeal that stands out in any neighborhood.
What Makes Barndominium Floor Plans So Popular?
Barndominiums aren’t just a fad—they’re a smarter way to build. With a one-story open layout, large kitchen and living zones, and flexible spaces like home offices or lofts, these homes feel larger than they are. Many of our customers prefer the simplicity of a slab foundation floor plan, which is easier to build and maintain.
The design allows for soaring ceilings, abundant natural light, and a clean layout that can be customized to fit your lifestyle. You can explore our best-selling 3 bedroom barndominium plan here or check out the 58x38 farmhouse barndominium plan with a home office and pantry—perfect for remote work and modern family living.
Where Can You Build a Barndominium?
Barndominium-style homes are especially popular in states like Texas, Tennessee, Georgia, and Oklahoma, but they’re expanding into every region—including northern climates like Alberta and the Midwest. These house plans are suitable for both rural properties and larger suburban lots.
Before you build, always check with your local building department. Some areas may require engineering approval or code adjustments, especially for wind or snow load compliance. That’s why we provide plans that can easily be adapted for your region.
How Much Does It Cost to Build a Barndominium?
One of the biggest reasons homeowners choose barndominium floor plans is affordability. Compared to traditional stick-built homes, barndominiums typically cost $110 to $160 per square foot to build. This means a 2,200 sq ft layout like our Plan C-25-188 could cost between $240,000 and $330,000, depending on your materials, location, and contractor.
If you’re a DIY-minded builder, choosing a detailed architectural PDF plan can help you save thousands on design fees. All of our plans include everything you need to get started, from floor plans to elevations, electrical layouts, and more.
Why Choose a Pre-Designed Floor Plan?
Buying a ready-made floor plan gives you a major head start. You get a professionally designed layout with accurate dimensions, room arrangements, and structural details. Instead of hiring an architect from scratch, you can browse through our modern farmhouse plans or small barndominium designs and purchase the perfect fit for your lifestyle.
Each plan comes in an instant digital download format, so you can start reviewing with your builder the same day. Want to make changes? We also offer custom modification services so your plan can fit your land and needs exactly.
Ready to Build Smarter?
If you’re dreaming of a home that’s beautiful, functional, and future-proof, a barndominium-style house plan is the ideal place to start. With flexible layouts, faster build times, and striking farmhouse aesthetics, these plans offer something for every builder—from first-timers to seasoned pros.
Browse our full collection of Barndominium House Plans, Modern Farmhouse Floor Plans, or 1-Story Ranch Plans and find the perfect blueprint to bring your dream to life.
