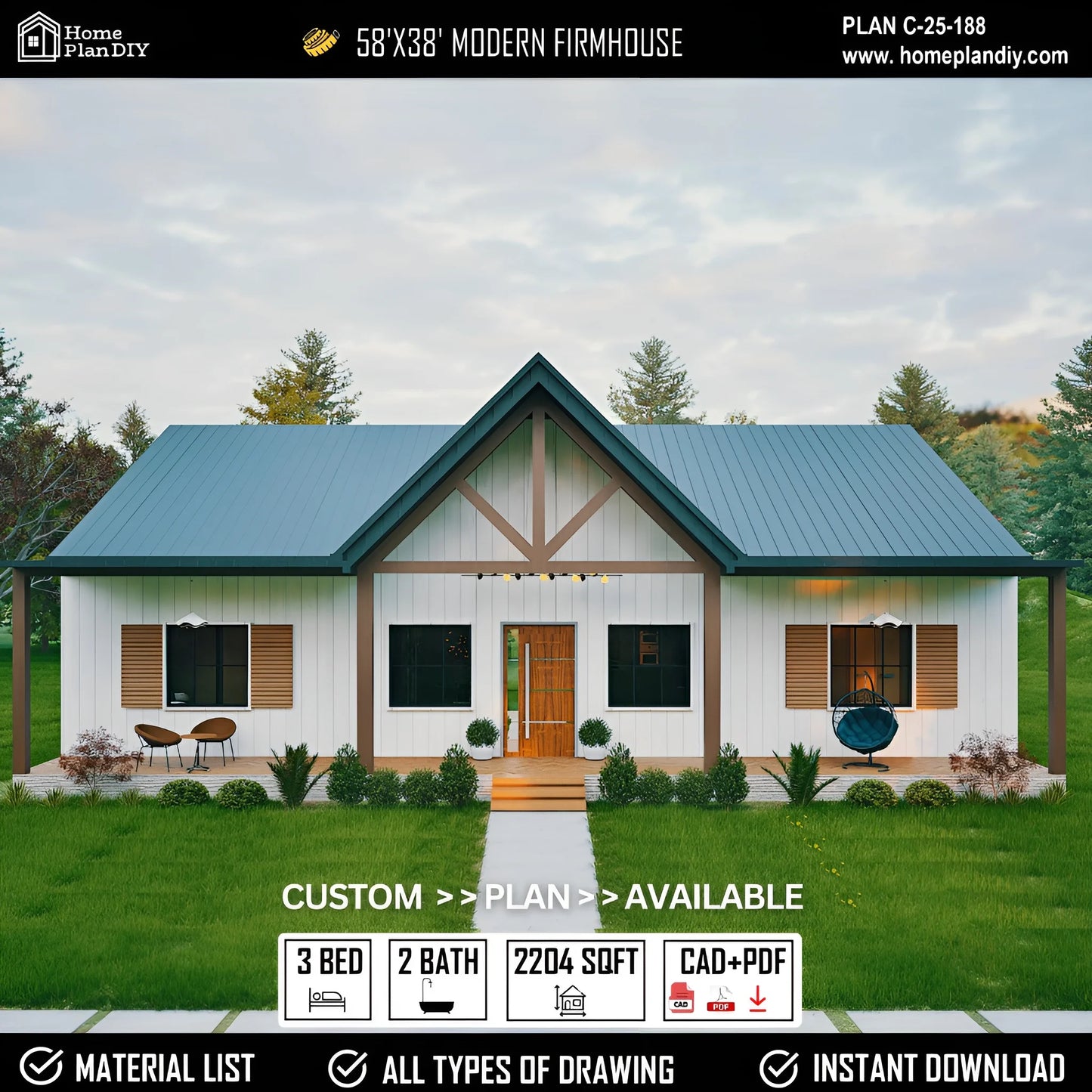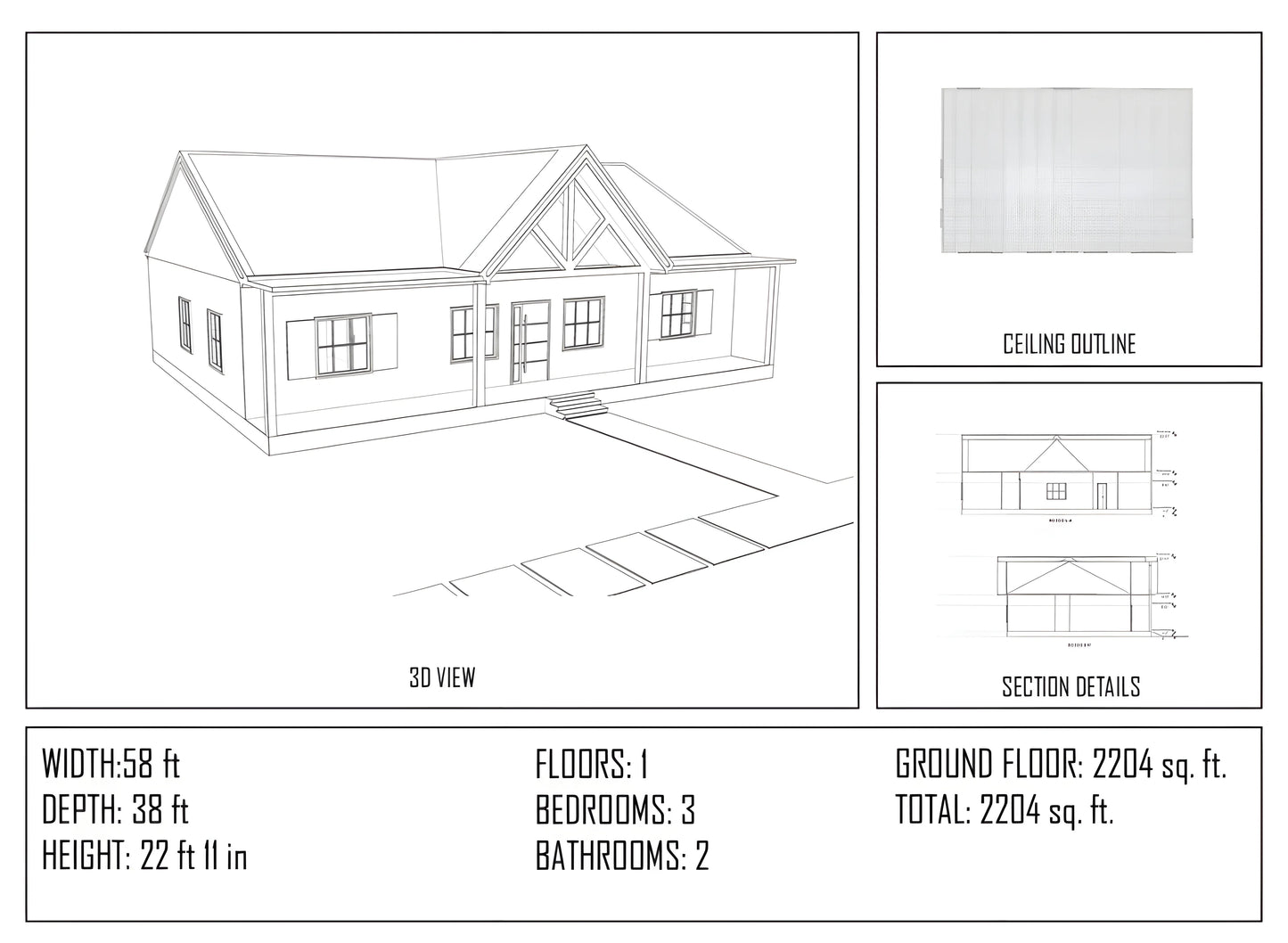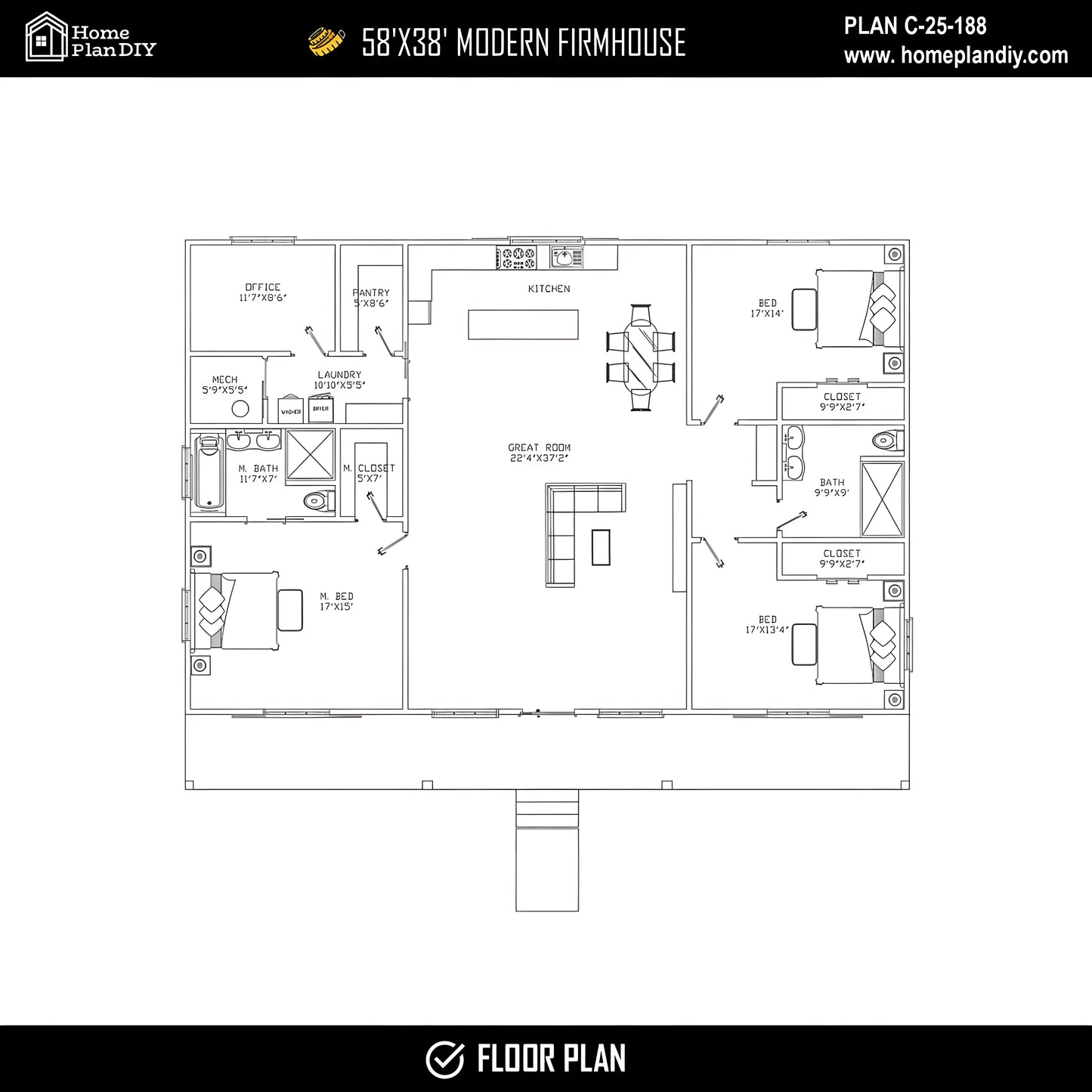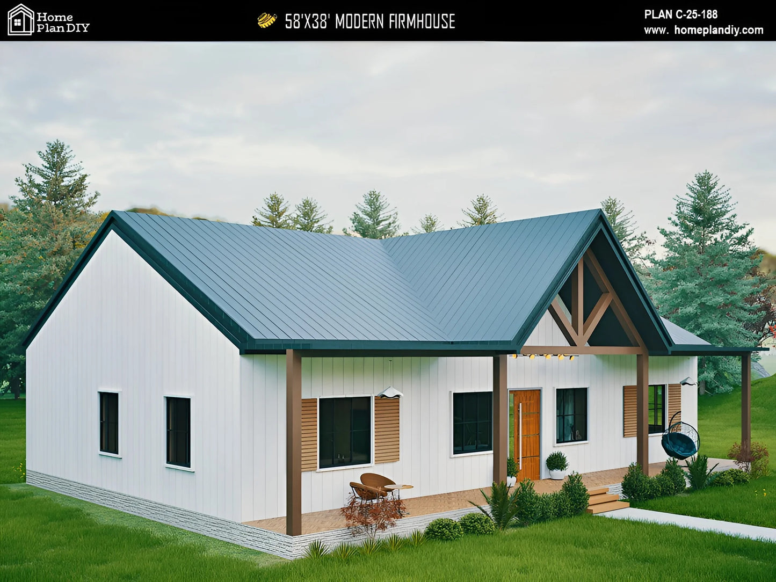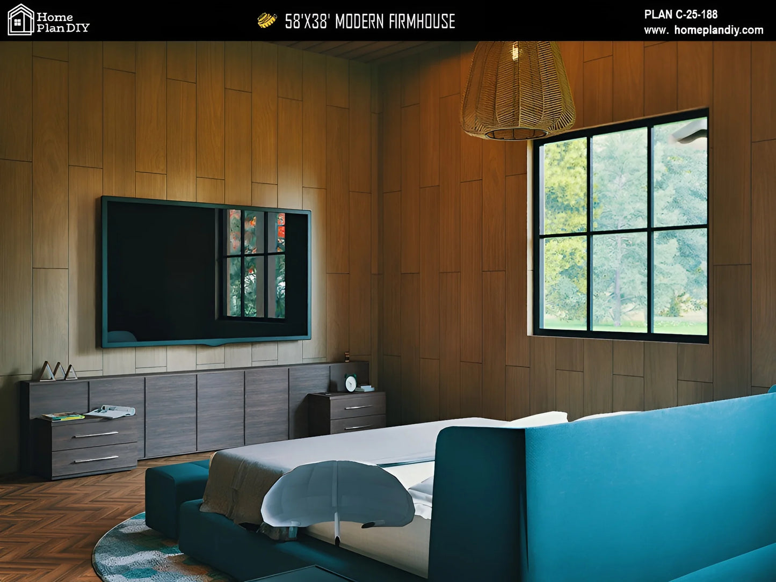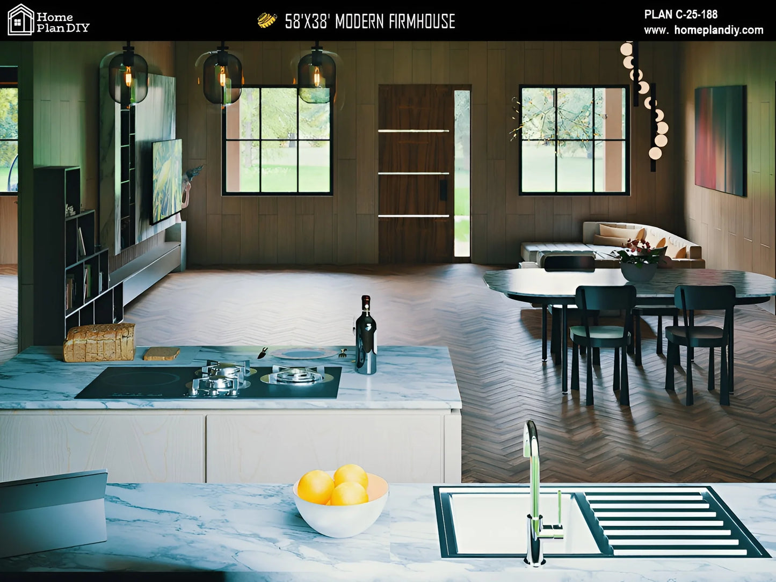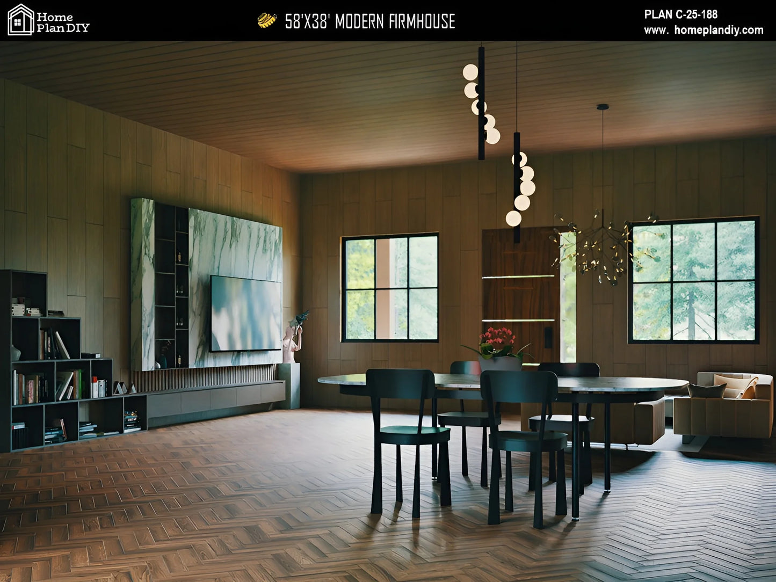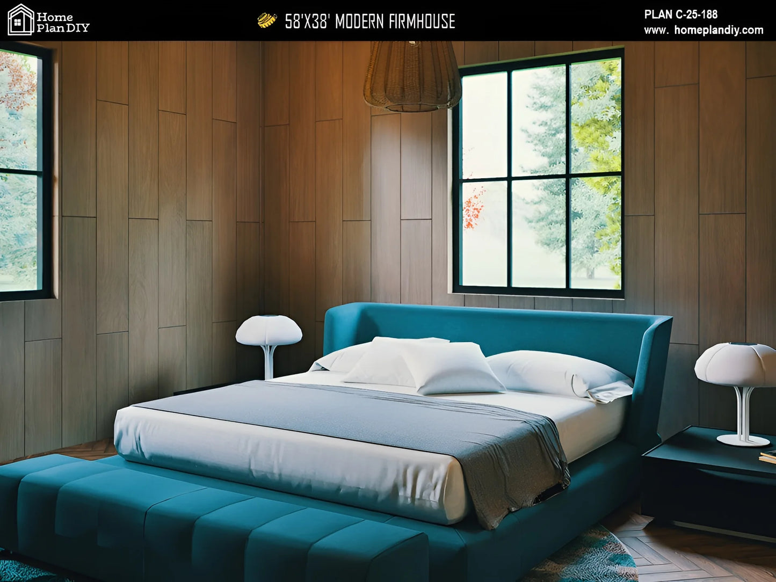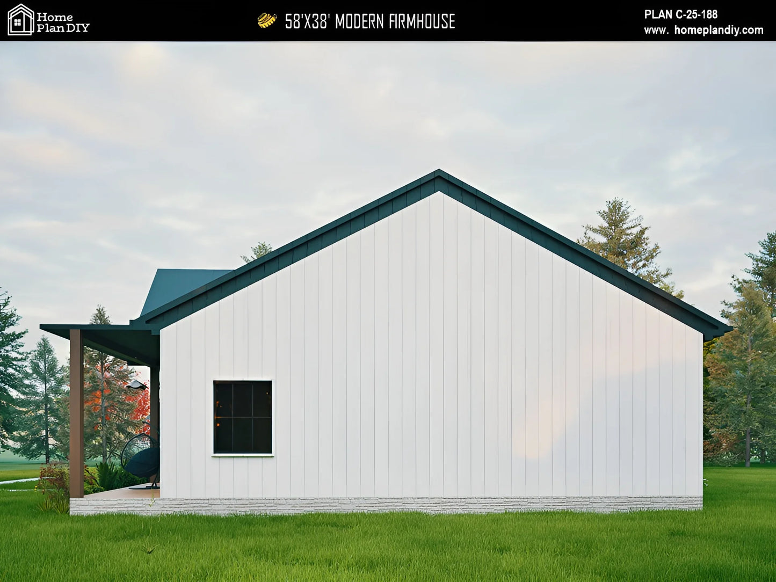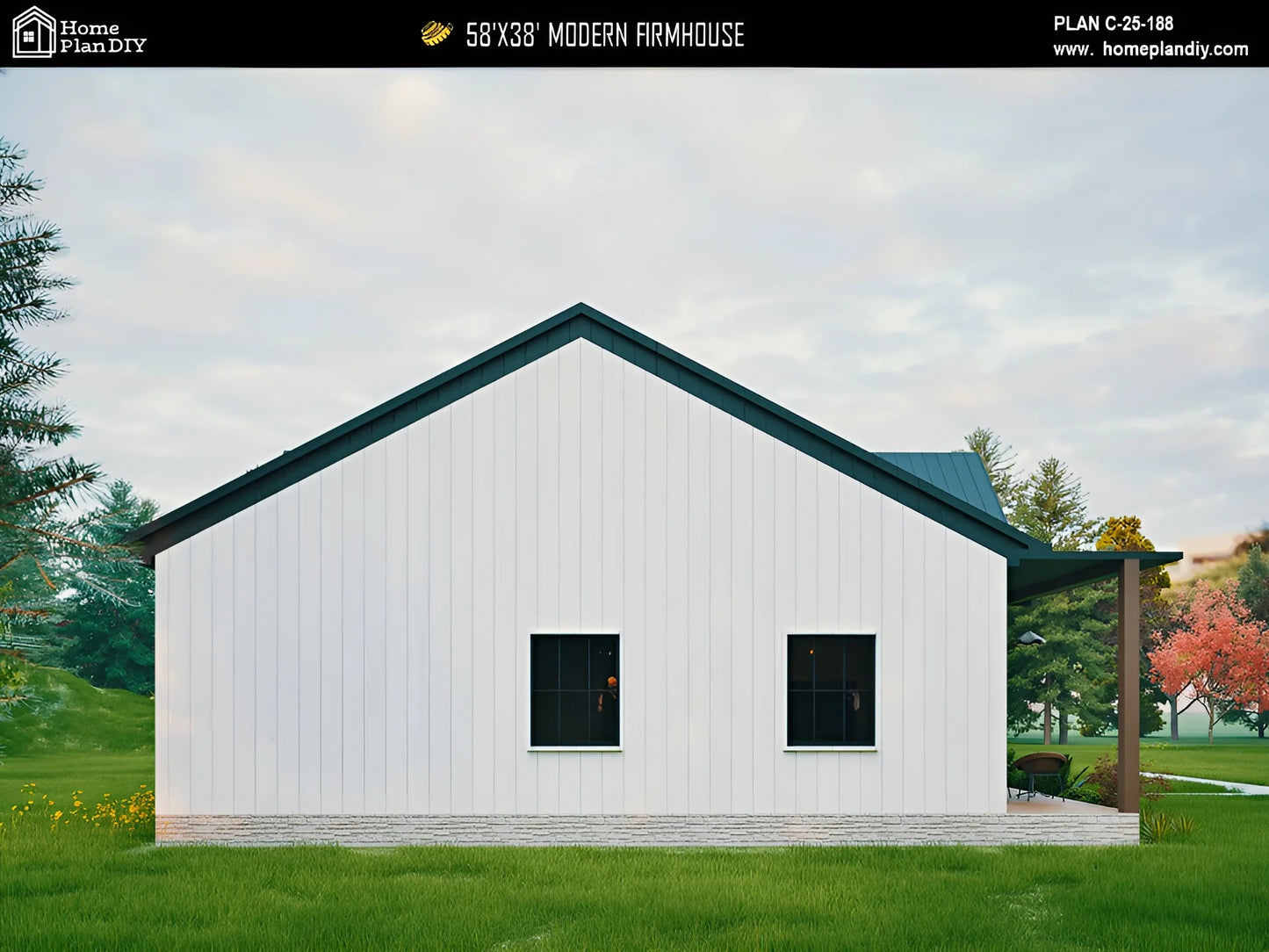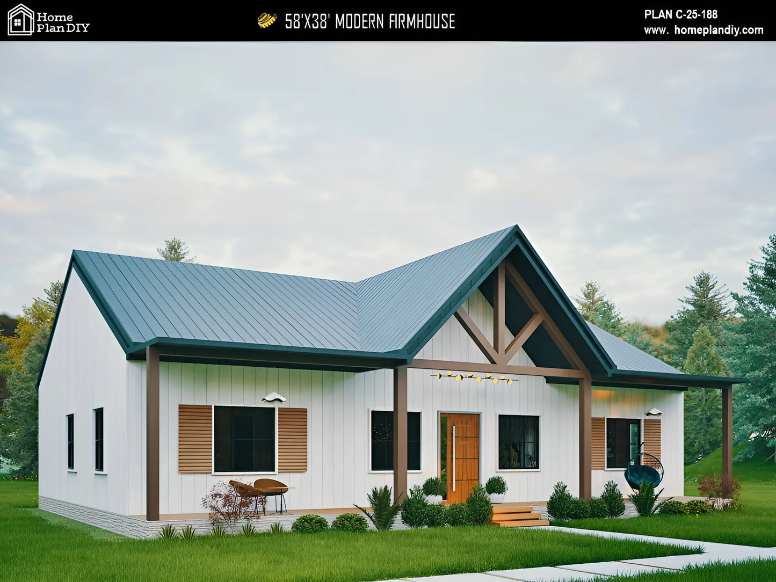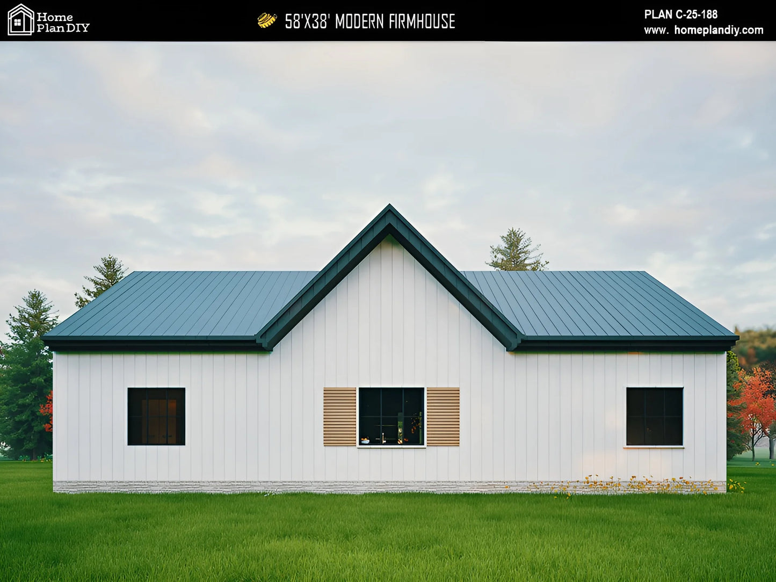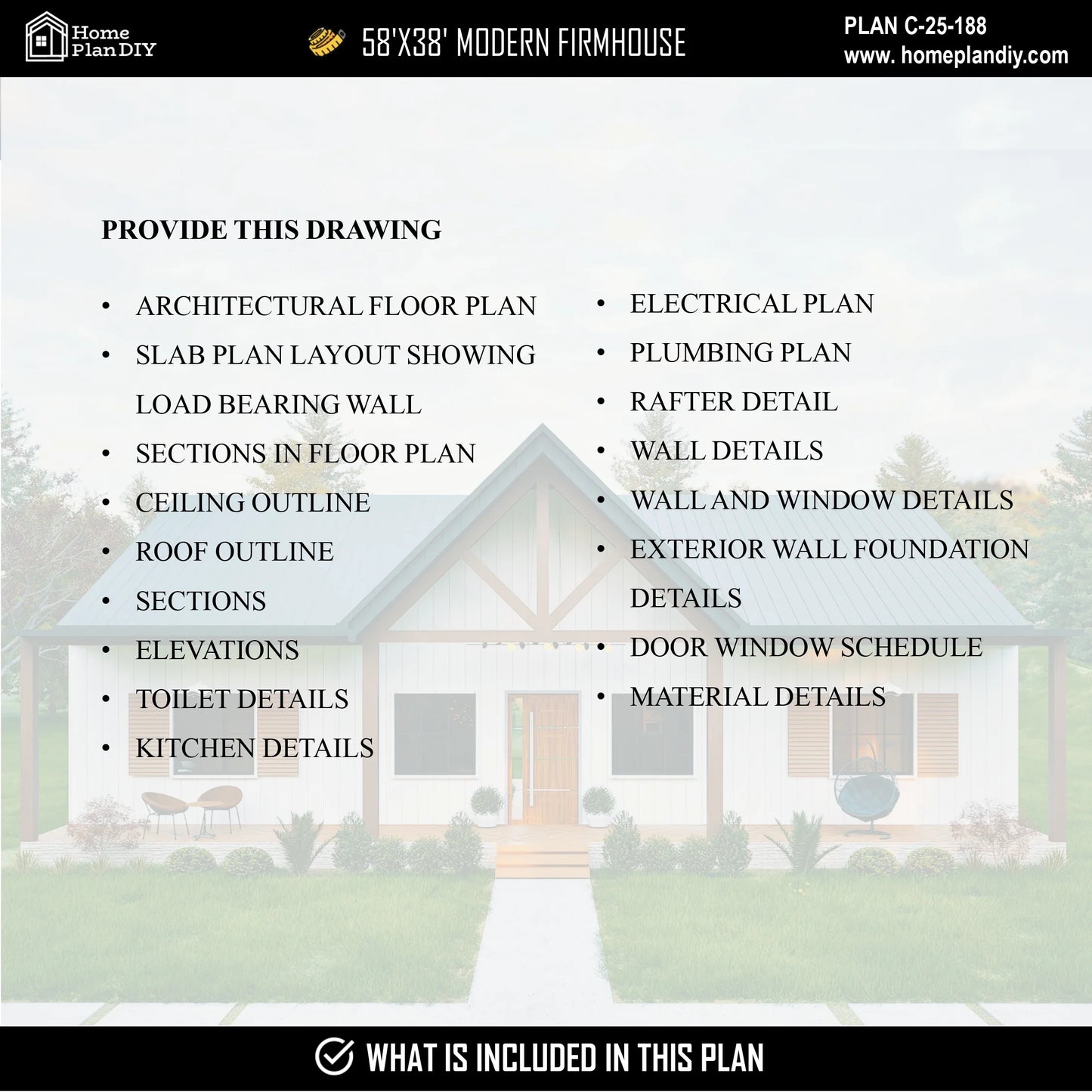Home Plan DIY
Plan C-25-188
Plan C-25-188
Couldn't load pickup availability
Floors: 1 | Bedrooms: 3 | Bathrooms: 2
Dimensions: ● Width 58ft | ● Height 22ft 11in | ● Depth 38ft
Build your dream home with this 3 bed, 2 bath Modern Farmhouse Barndominium Plan – a spacious 1-story layout with open-concept living and rustic charm. This 58' x 38' design blends country warmth with clean modern lines and is perfect for family homes, barndo-style retreats, or rural homesteads. It features a wide great room, dedicated office, walk-in pantry, and practical slab foundation.
💰 Estimated Building Cost:
Approx. $110–$150 per sq ft, or $240,000–$330,000+ depending on location, finishes, and labor choices.
Drawings Included:
- Ground Floor Plan
- Loft Plan
- Slab Plan Layout Showing Load Bearing Walls
- Sections in Floor Plan
- Ceiling Outline
- Roof Outline
- Section A-A'
- Section B-B'
- East Elevation
- West Elevation
- North Elevation
- South Elevation
- Toilet Details
- Kitchen Details
- Rafter Details
- Wall Details
- Wall and Window Details
- Exterior Wall Foundation Details
- Door & Window Schedule
- Framing Details
- Electrical Plan
- Plumbing
- Material Details
🌿 Perfect For:
● Barndominium-style family homes, homesteads, or countryside retreats
● DIY homebuilders and contractors seeking easy-to-follow plans
● Landowners needing a bold, functional, and timeless layout
The dark-toned exterior with rustic wood accents gives it bold curb appeal, while inside you’ll find natural light, flexible spaces, and room to grow. Whether it’s a forever home or vacation build, Plan C-25-188 is a stunning starting point.
📌 Important Notes:
● Instant Digital Download – No Physical Product
● Consult Your Local Engineer for Code Compliance
● Licensed for Personal Use Only – No Commercial Redistribution
Want Modifications? Message Us – Custom Changes Available (Extra Fee)
Share
