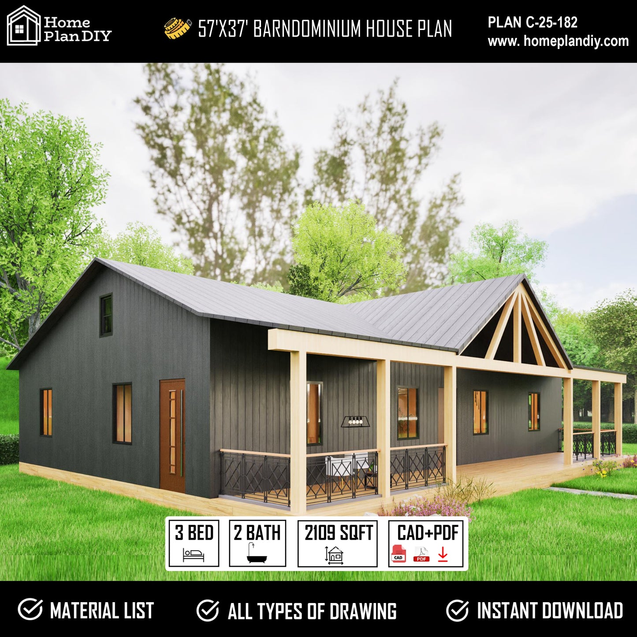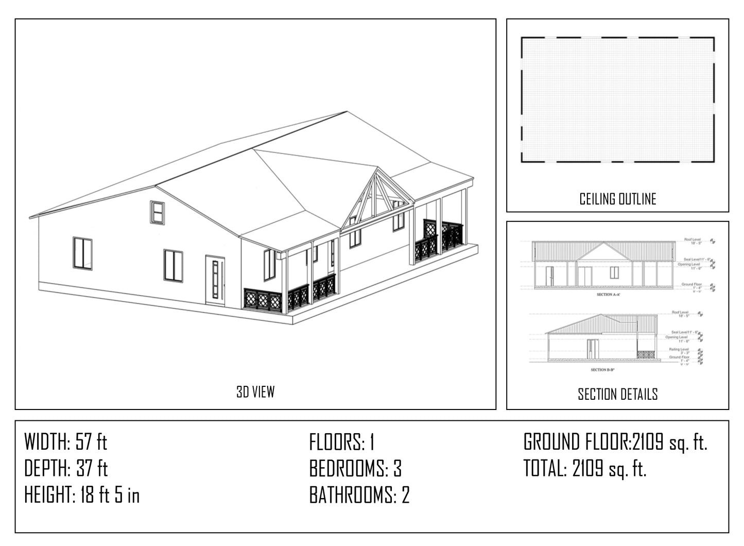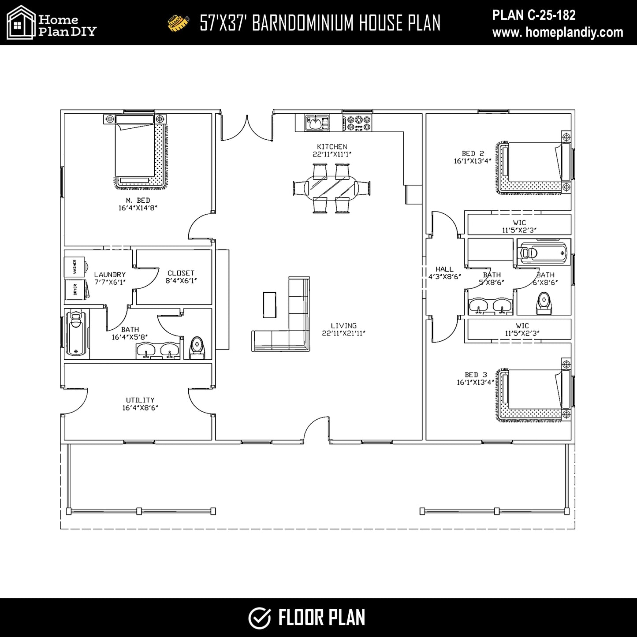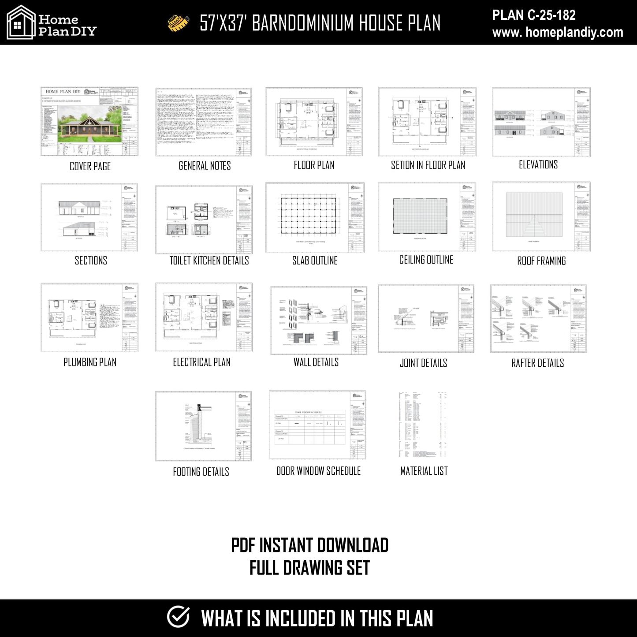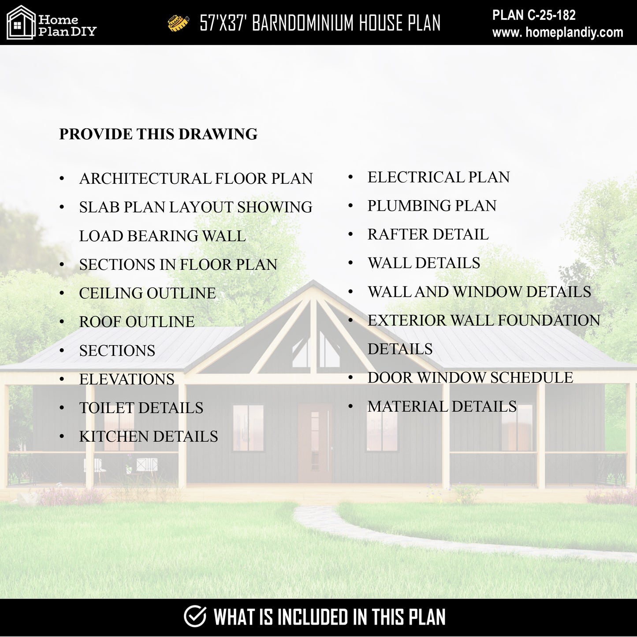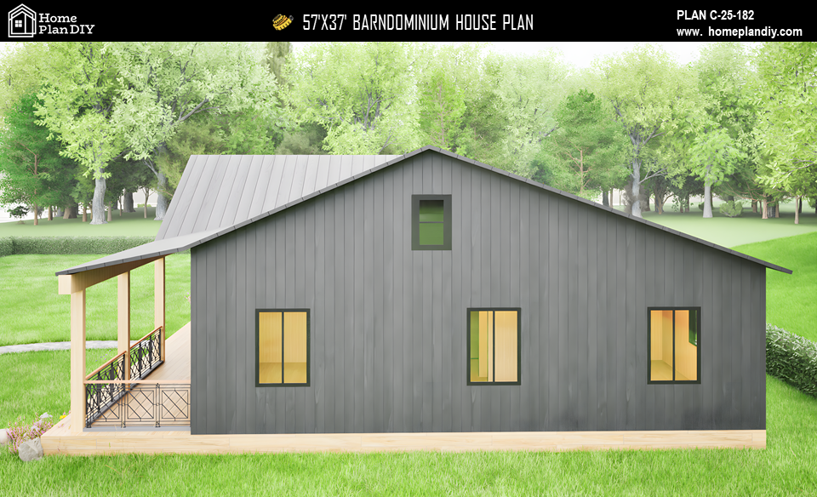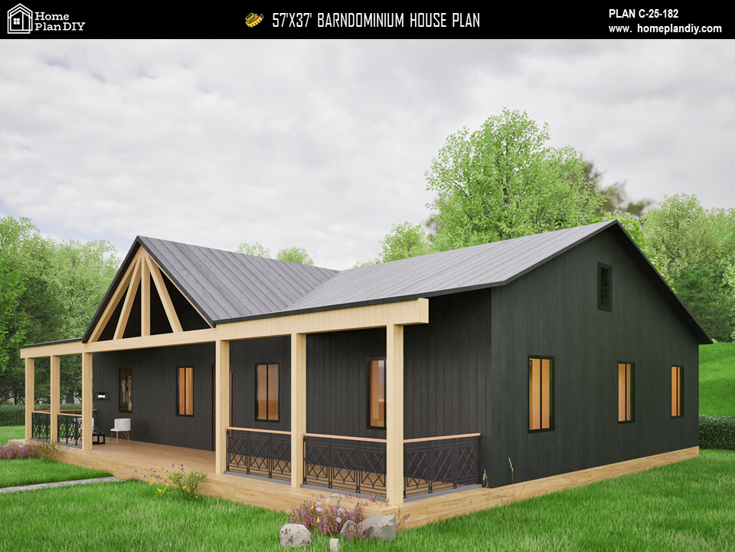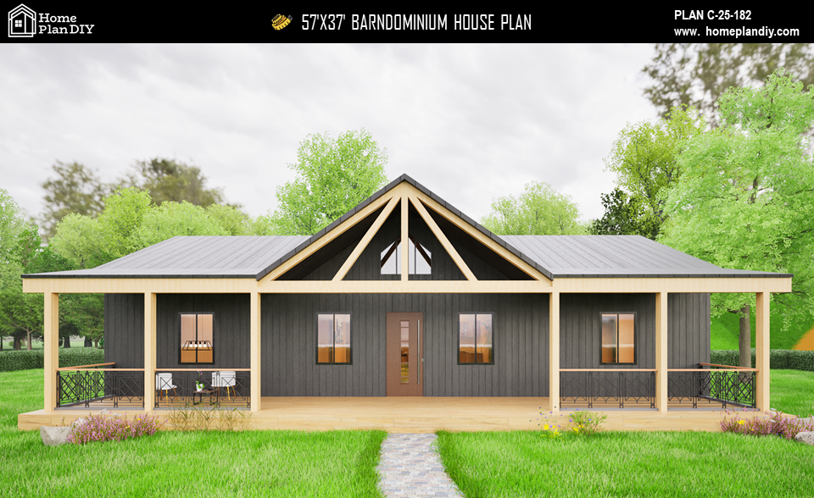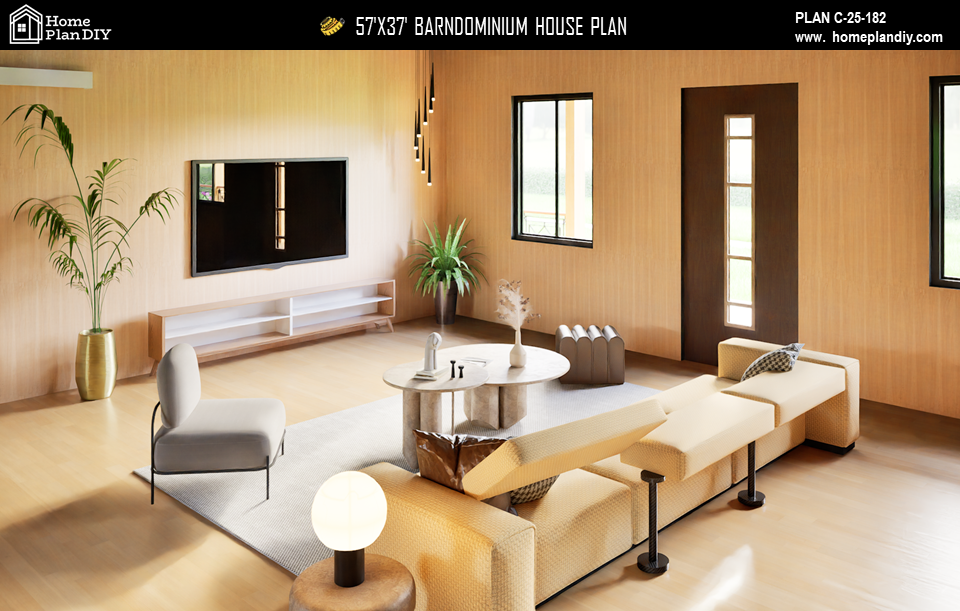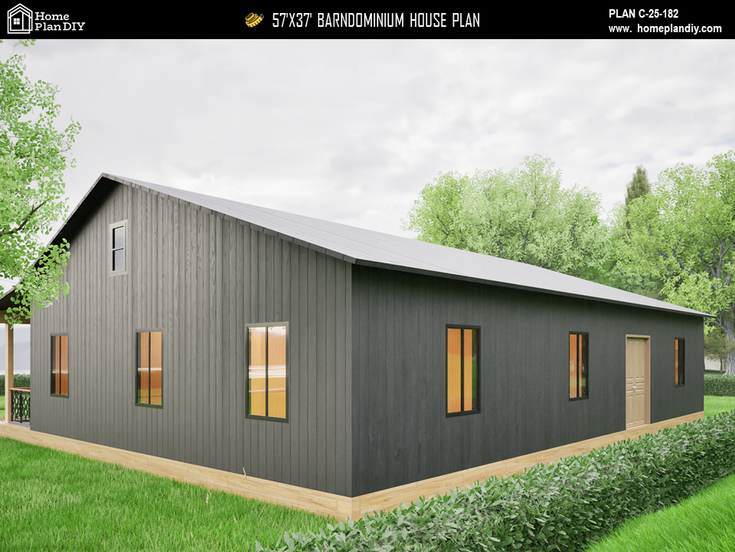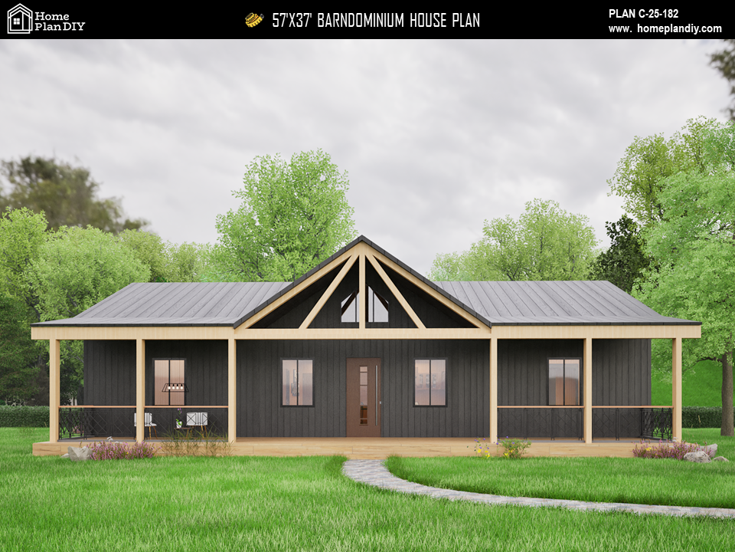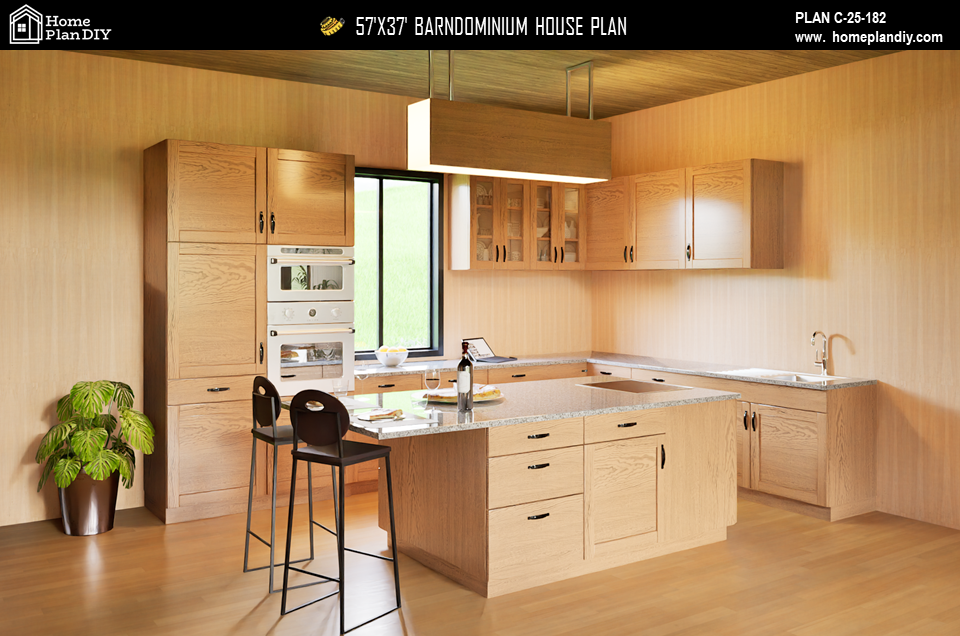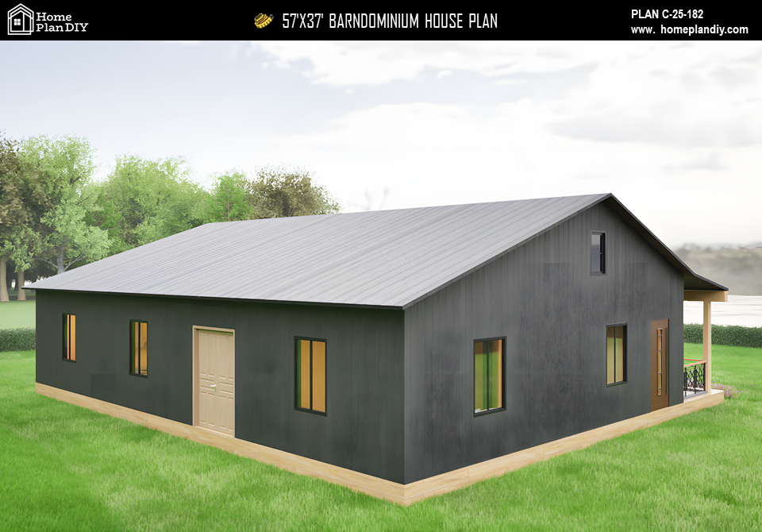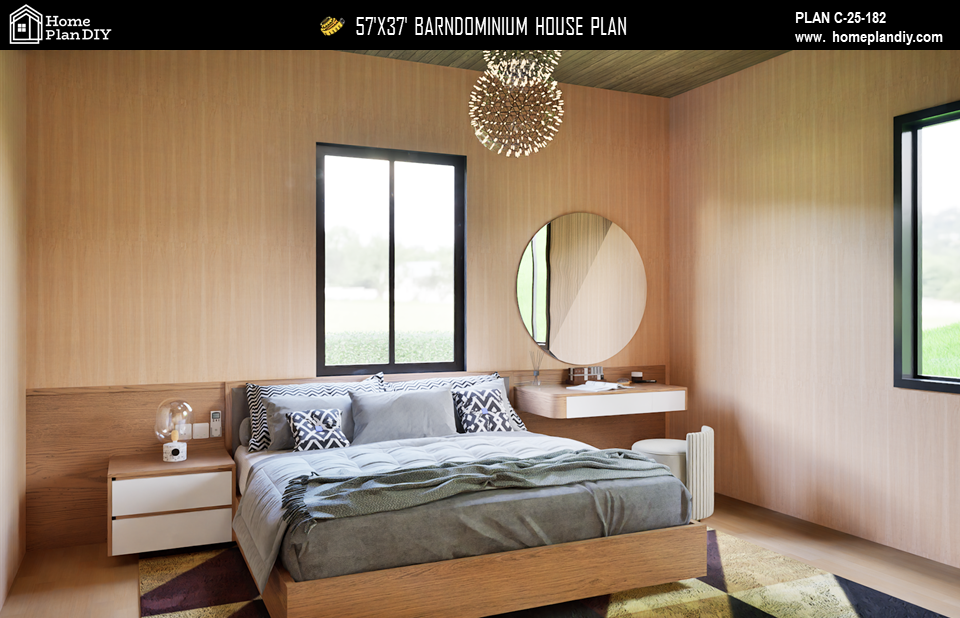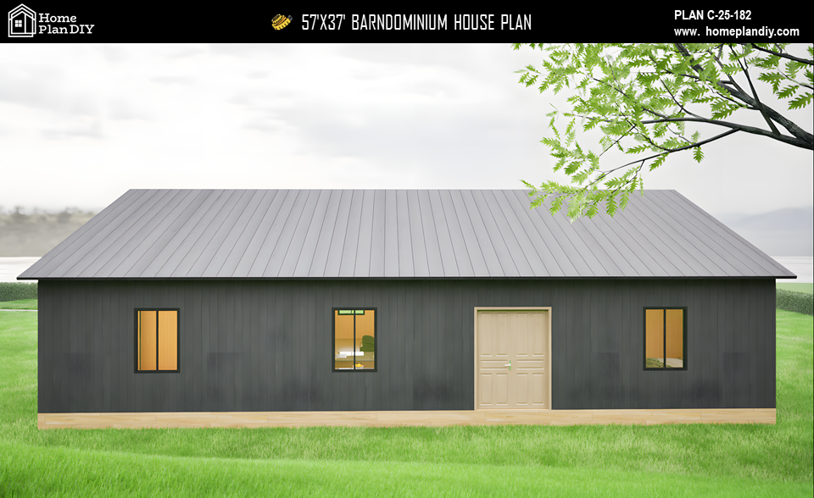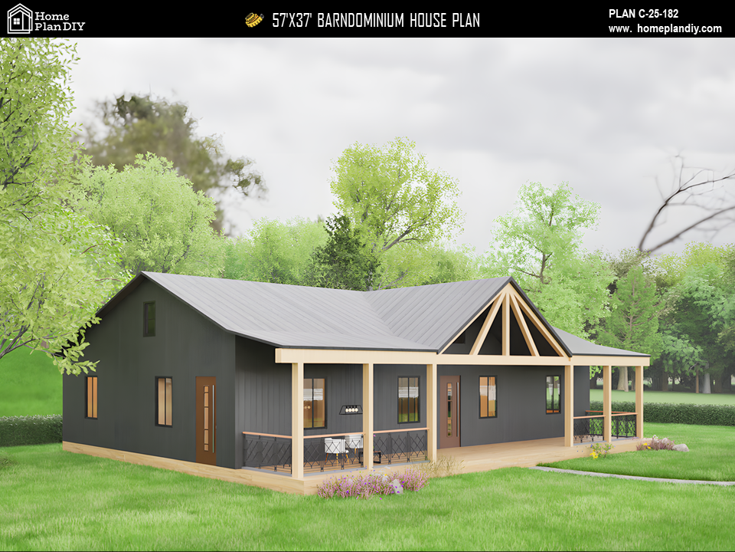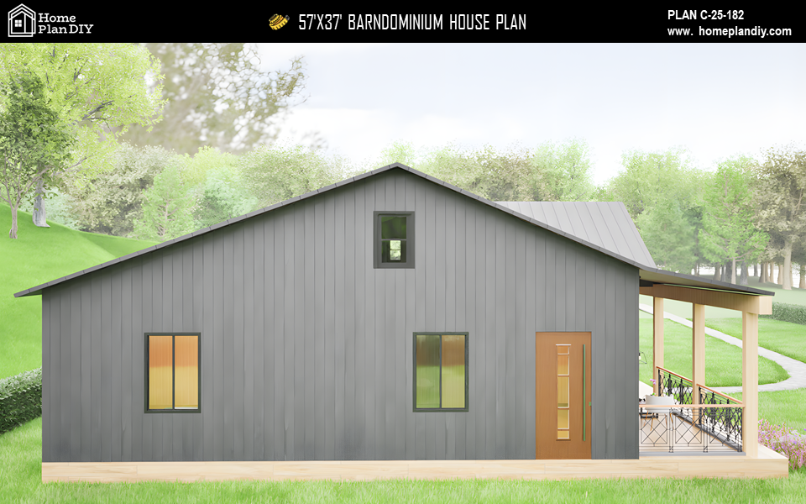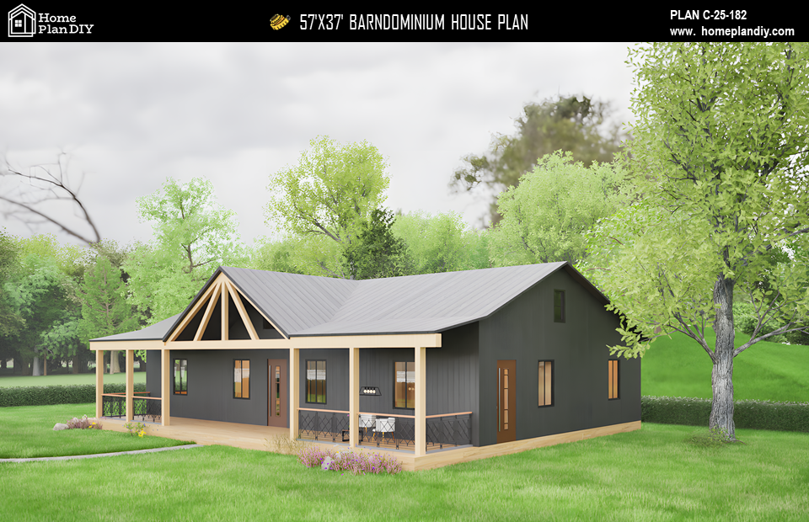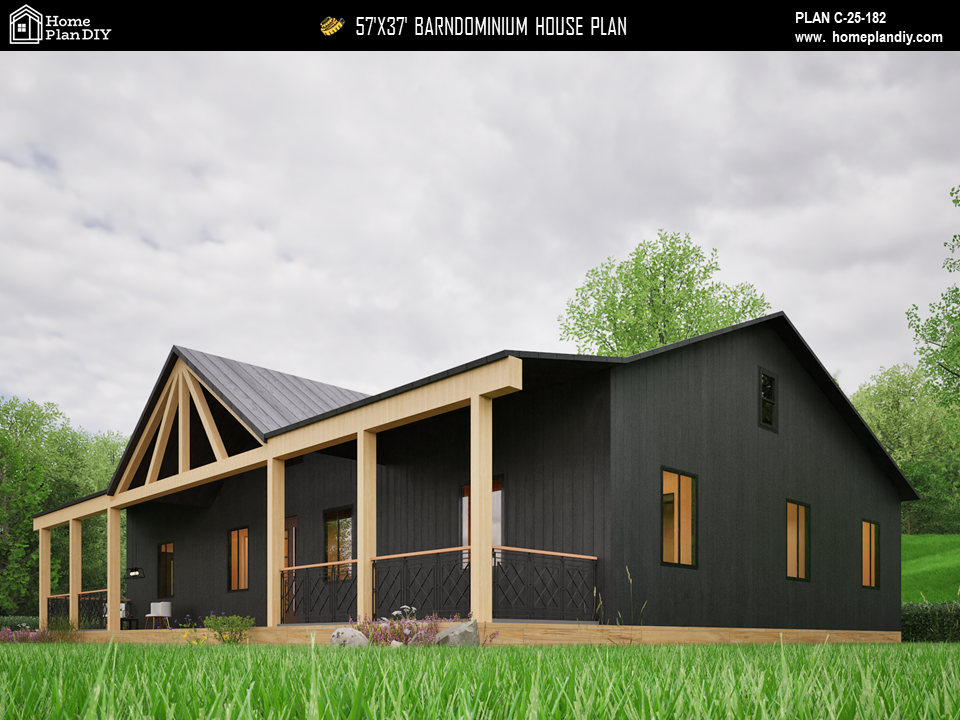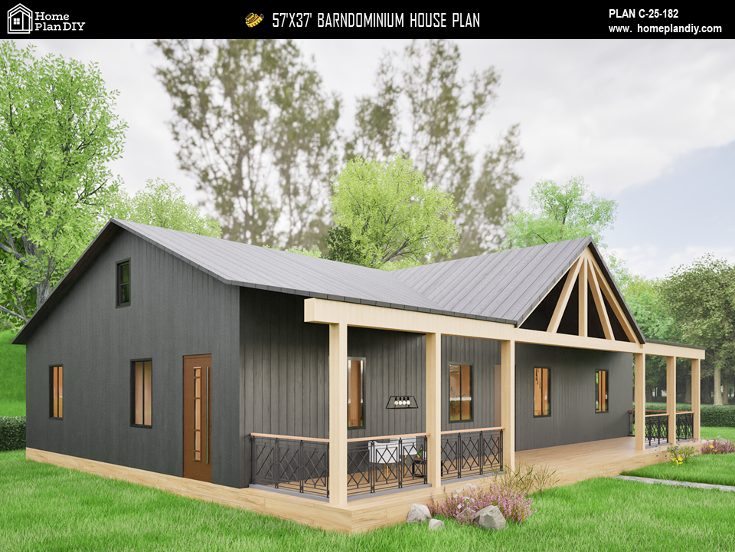Home Plan DIY
Plan C-25-182
Plan C-25-182
Couldn't load pickup availability
Floors: 1 | Bedrooms: 3 | Bathrooms: 2
Dimensions: ● Width 57ft | ● Height 18ft 5in | ● Depth 37ft
Embrace bold rustic elegance with this 57' x 37' Modern Barndominium DIY Plan—a seamless fusion of rugged charm and contemporary design. This spacious single-floor ranch-style home is perfect for growing families, empty nesters, or those dreaming of a countryside retreat with modern convenience.
With its striking silhouette, elevated roofline, and inviting covered porch, the design evokes timeless barn-inspired architecture while delivering a comfortable, open layout inside. The thoughtful floor plan offers three large bedrooms, a generous kitchen and dining area, two full bathrooms, and a cozy loft space that enhances functionality and flexibility.
Drawing Included
1.Ground Floor Plan,
2. Loft Plan,
3. Slab Plan Layout Showing Load Bearing Wall,
4. Sections in Floor Plan,
5. Ceiling Outline,
6. Roof Outline,
7. Section A-A', 8. Section B-B',
9. East Elevation,
10. West Elevation,
11. North Elevation,
12. South Elevation,
13. Toilet Details,
14. Kitchen Details,
15. Rafter Details,
16. Wall Details,
17. Wall and Window Details,
18. Exterior Wall Foundation Details,
19. Door Window Schedule,
20. Framing Details,
21. Electrical Plan,
22. Plumbing,
23. Material Details.
🌿 Perfect For:
● Family homes, ranch retreats, or barndo-style homesteads
● DIY builders and owner-constructors seeking well-structured plans
● Landowners looking for a modern rustic layout with maximum usability
● Lovers of spacious interiors and natural finishes
The dark-toned exterior paired with natural wood textures gives it a bold, timeless presence, while inside you’ll find bright, airy spaces ready for personalization. Whether it’s your forever home or a vacation sanctuary, Plan C-25-182 offers a smart and stunning path to living your barndominium dream.
📌 Important Notes:
● Digital Download Only – No Physical Item Shipped
● Consult Local Engineers for Regional Code Compliance
● Personal Use License Only – No Commercial Use or Redistribution
With a full set of detailed architectural drawings included, this plan equips you with everything needed to build confidently and creatively.
Share
