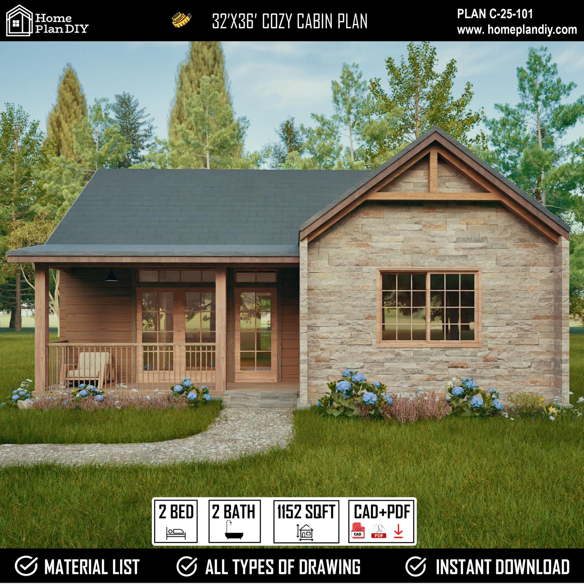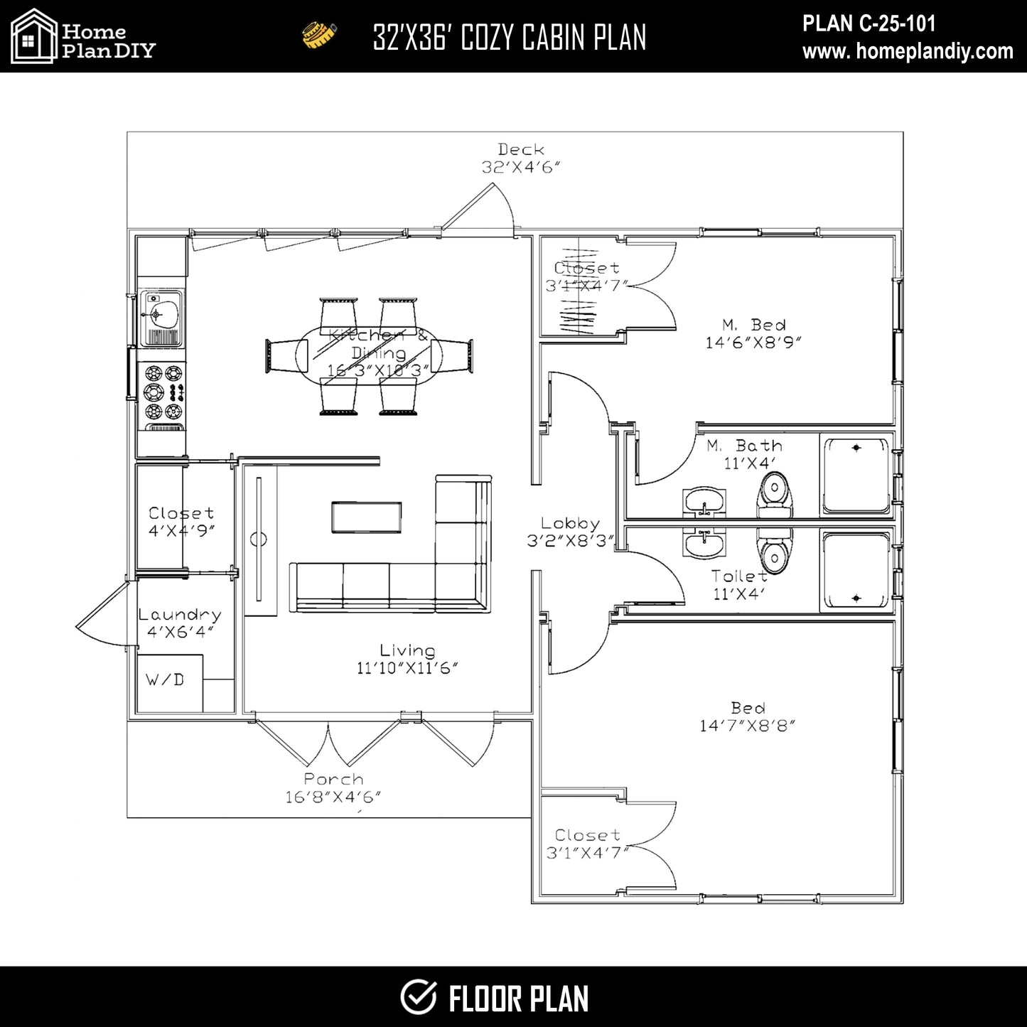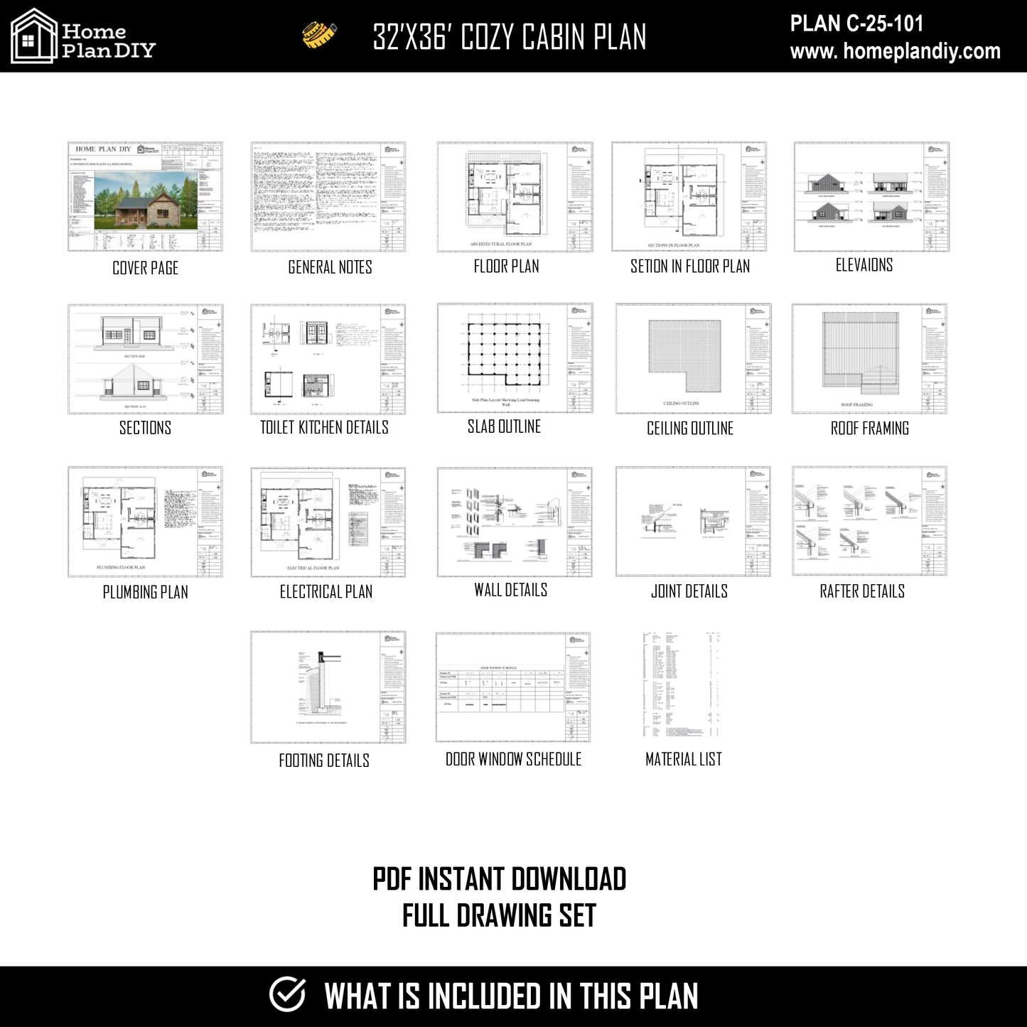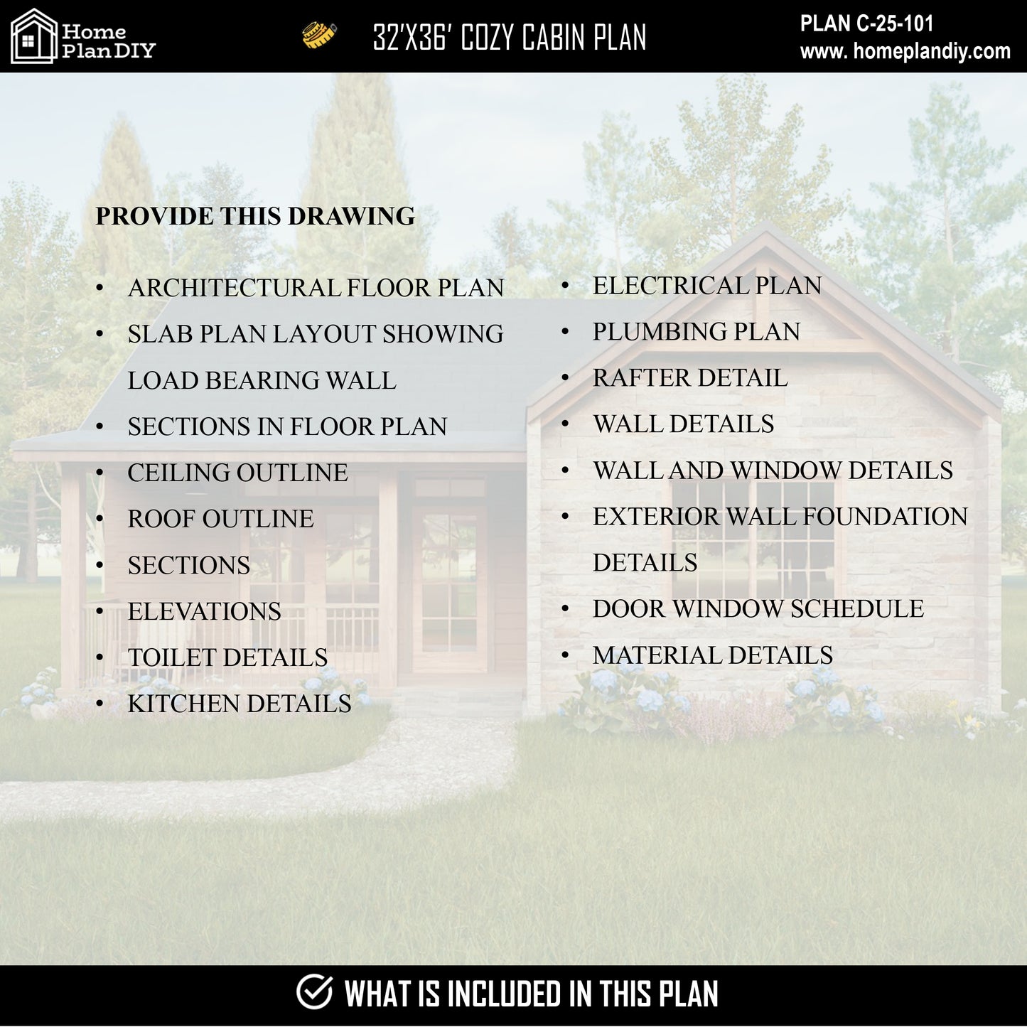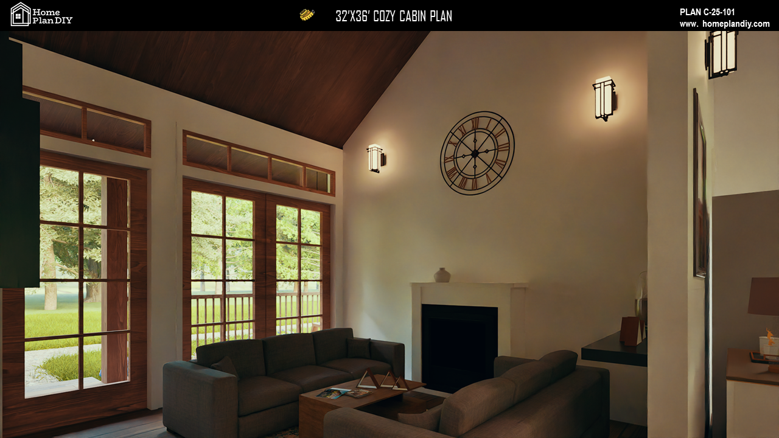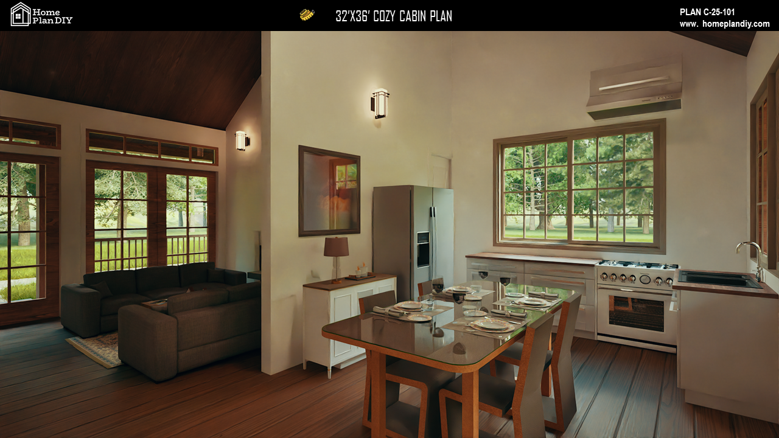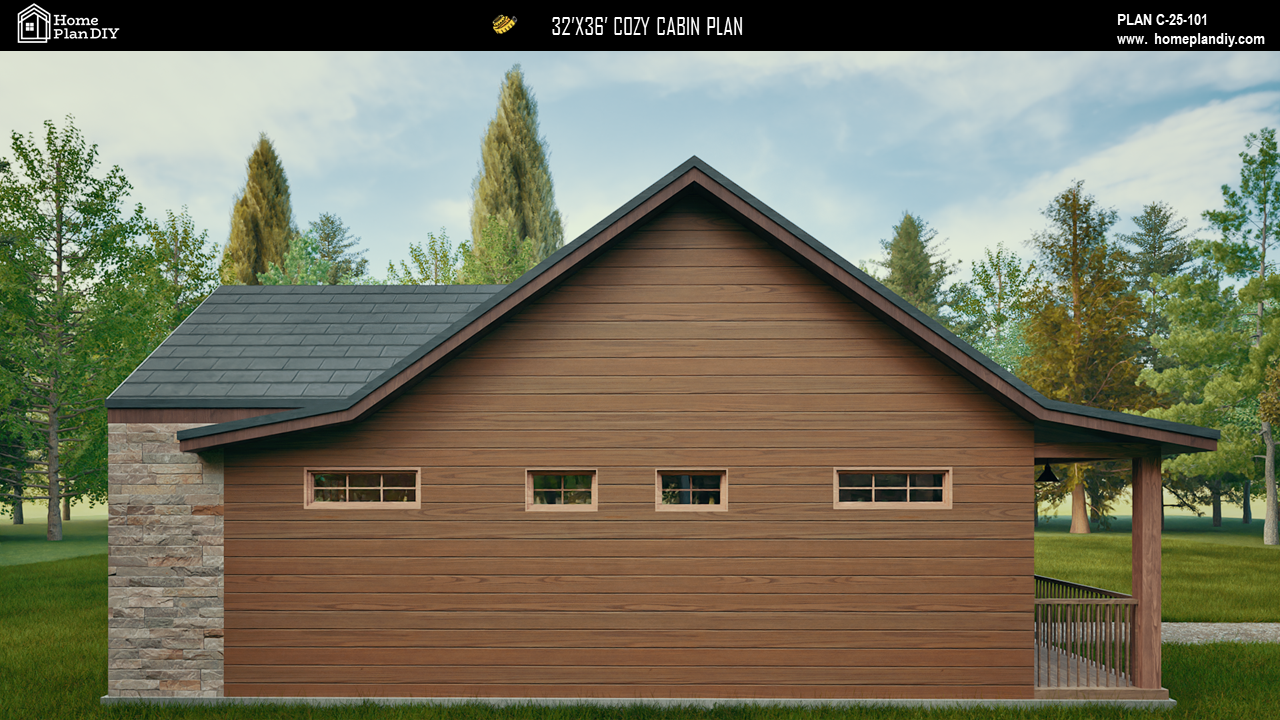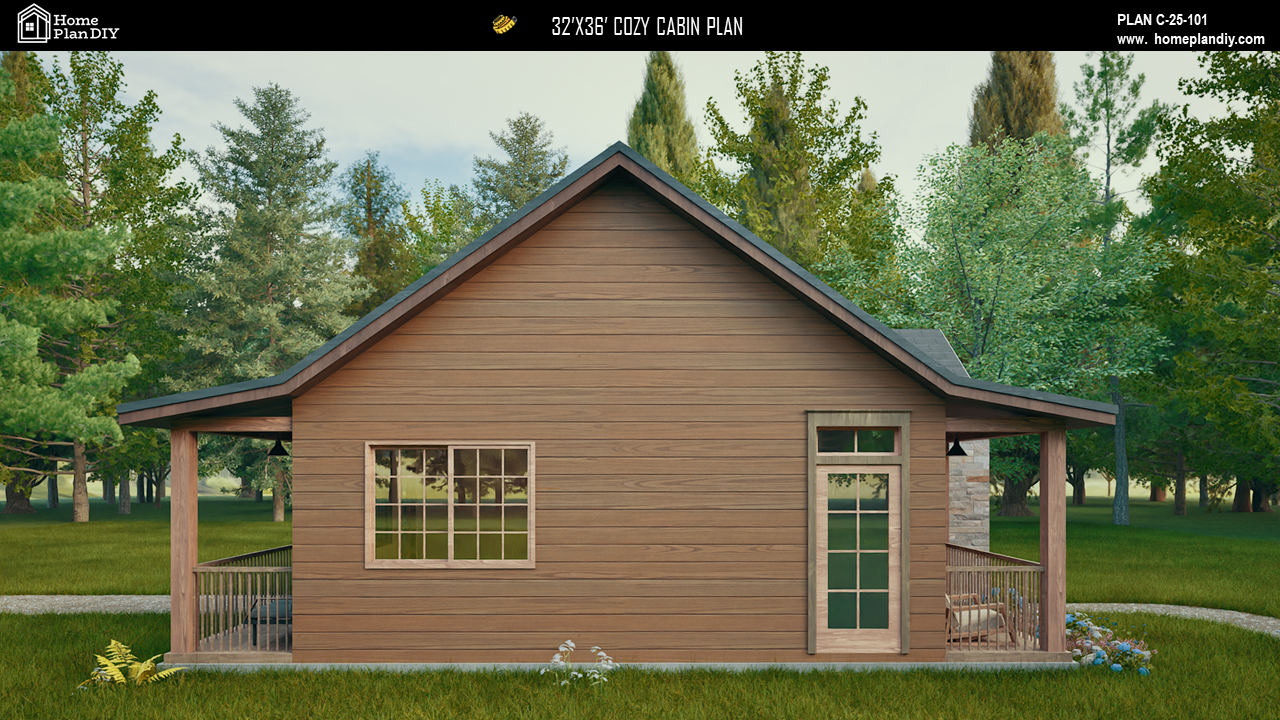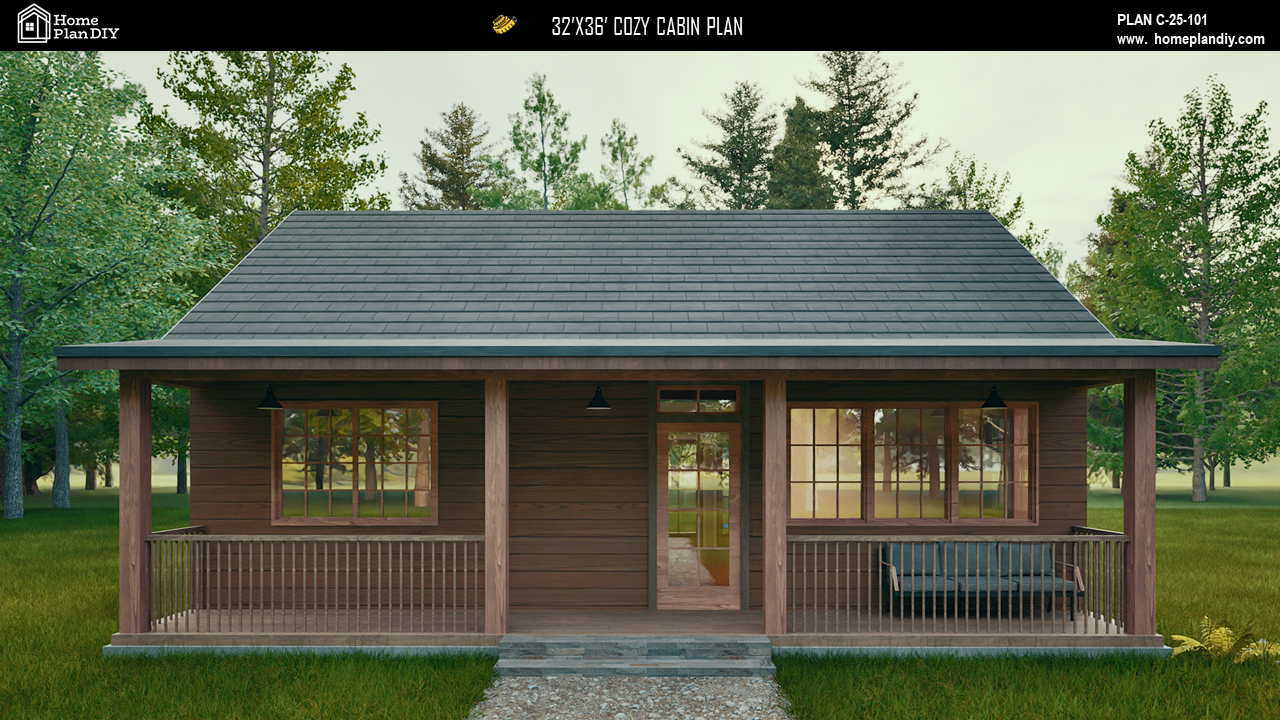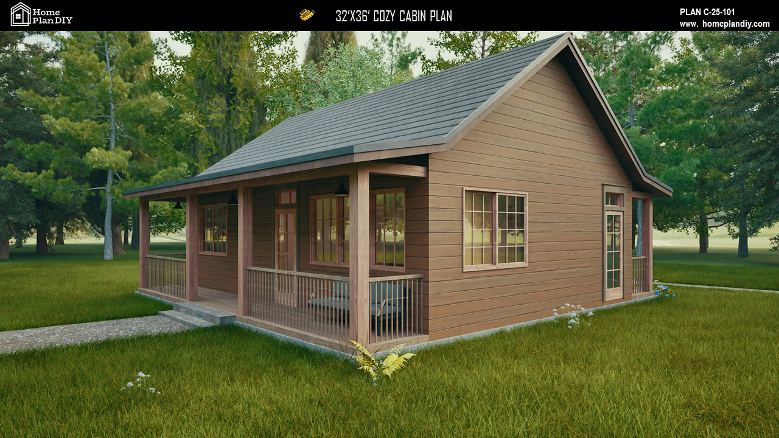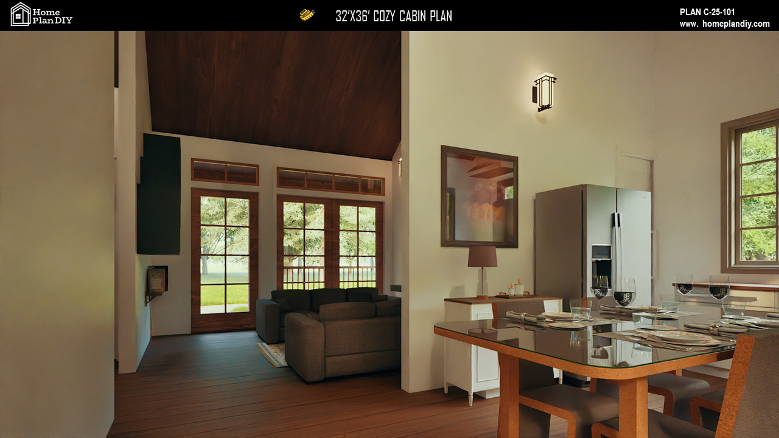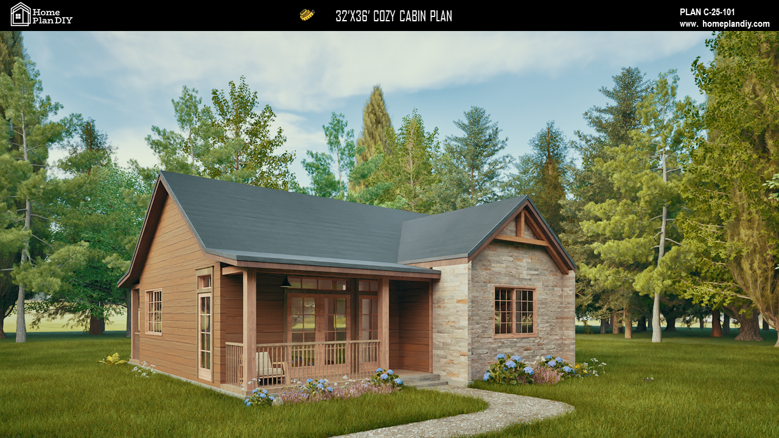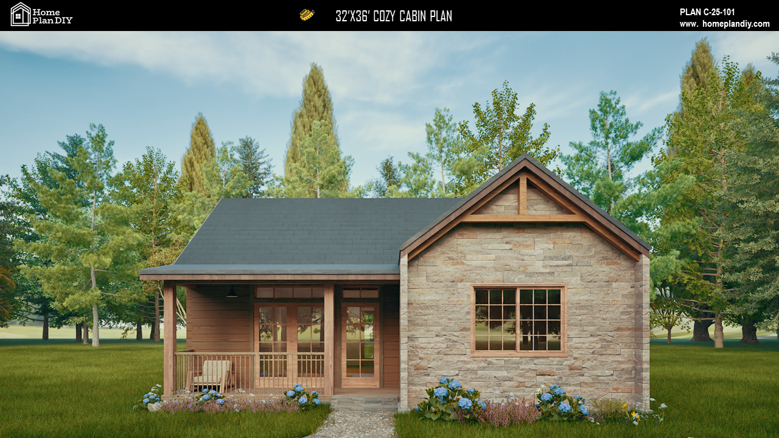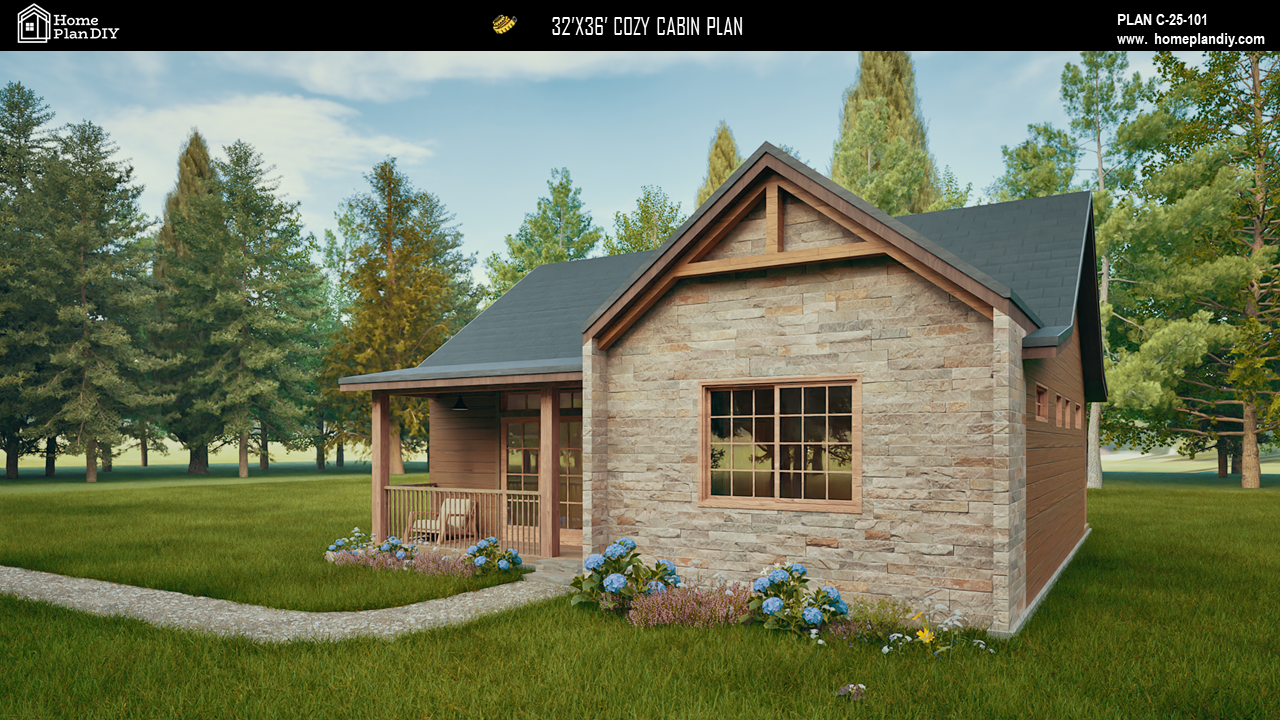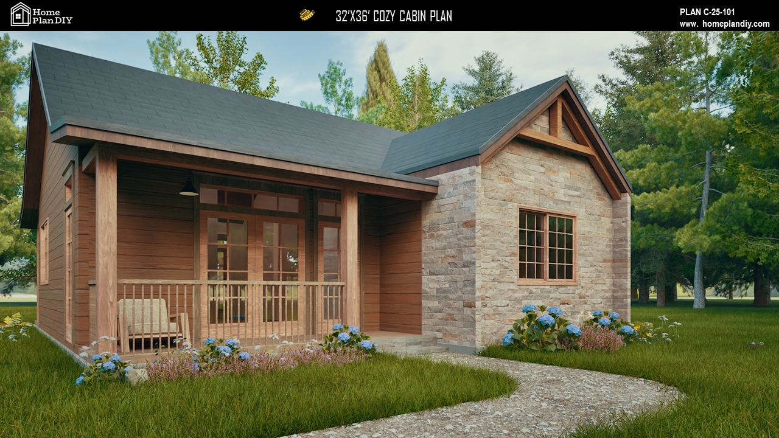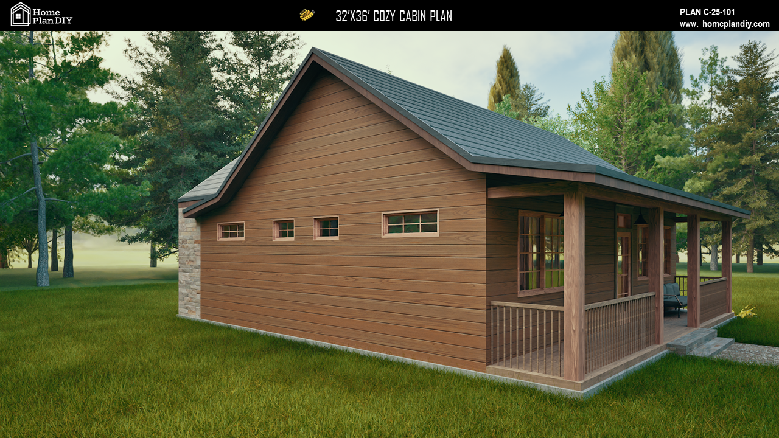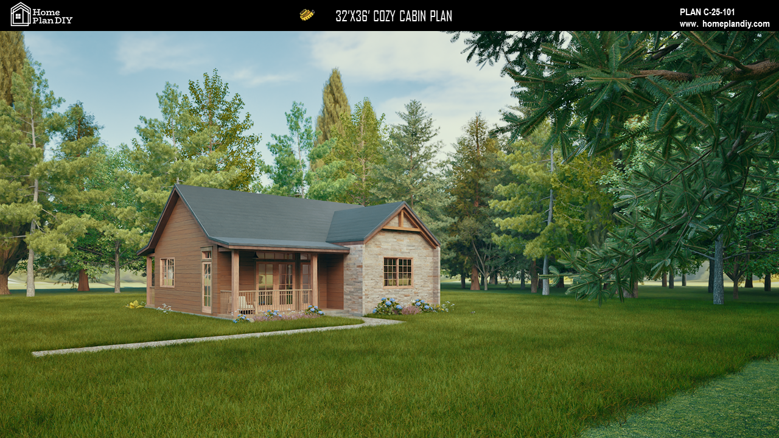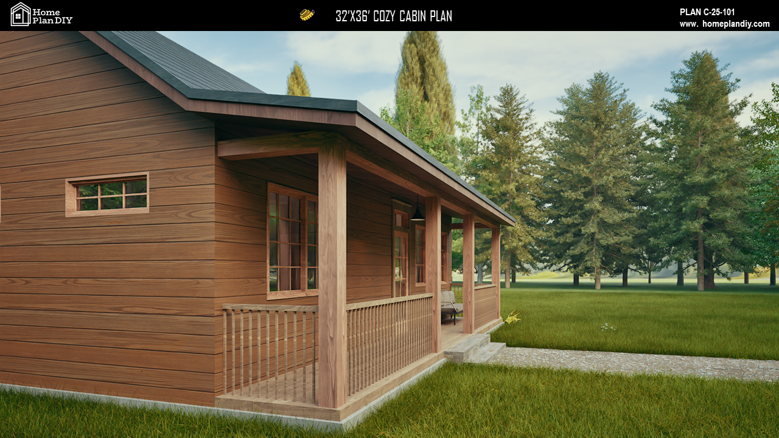Home Plan DIY
Plan C-25-101
Plan C-25-101
Couldn't load pickup availability
Floor: 1 | Bedrooms: 2 | Bathrooms: 2
Dimensions: ● Width 32ft | ● Height 18ft | ● Depth 36ft
Step into the timeless charm of this Cozy Cabin House Plan, a perfect fusion of modern simplicity and rustic elegance. Spanning 32x36 feet, this thoughtfully designed tiny cottage embodies the essence of comfort, functionality, and serene living — all wrapped into a beautifully compact footprint.
From the warm wood siding to the charming stone-accented façade, this home welcomes you with a picturesque covered front porch, ideal for enjoying peaceful mornings with a cup of coffee or unwinding as the sun sets over your private retreat. The seamless blend of natural materials creates a stunning harmony with the surrounding landscape, making this design perfect for wooded lots, lakeside escapes, or mountain getaways.
DRAWINGS INCLUDED
1. Ground Floor Plan - Load Bearing Wall
2. Sections in Floor Plan
3. Slab Plan Layout Showing
4. Ceiling Outline
5. Roof Outline
6. Section A-A'
7. Section B-B'
8. East Elevation
9. West Elevation
10. North Elevation
11. South Elevation
12. Toilet Details
13. Kitchen Details
14. Rafter Details
15. Wall Details
16. Wall and Window Details
17. Exterior Wall Foundation Details
18. Door and Window Schedule
19. Framing Details
20. Electrical Plan
21. Plumbing Plan
22. Material Details
Inside, the open-concept living space is bathed in natural light, offering a spacious yet intimate ambiance. The carefully planned 2-bedroom, 2-bath layout ensures both privacy and convenience — whether you're hosting guests or enjoying a quiet weekend retreat. The cathedral-style ceilings, cozy living area, and well-appointed kitchen create a welcoming environment for modern living, while smart space-saving solutions make this home both stylish and practical.
This remote cabin DIY plan is designed with simplicity in mind, making it ideal for first-time builders or those seeking a rewarding hands-on construction project. With detailed drawings covering everything from foundation and framing to plumbing, electrical layouts, and material specifications, this plan offers a complete and easy-to-follow roadmap to bring your dream cabin to life.
Perfect For:
● Weekend Getaways
● Vacation Rentals
● Full-Time Tiny Living
● Nature Lovers Craving a Remote Retreat
Whether you’re dreaming of a romantic woodland escape or a family-friendly cottage, this tiny cabin plan offers modern amenities paired with timeless cabin charm. Experience the joy of building your own sanctuary — a cozy, rustic haven where memories are made, and nature’s beauty is always at your doorstep.
Important Notes:
● Digital Download Only – No Physical Item Shipped
● Consult Local Engineers for Regional Code Compliance
● Personal Use License Only – No Commercial Use or Redistribution
Let your journey to your dream retreat begin — with our Cozy Cabin House Plan C-25-101, your perfect sanctuary in nature awaits.
Share
