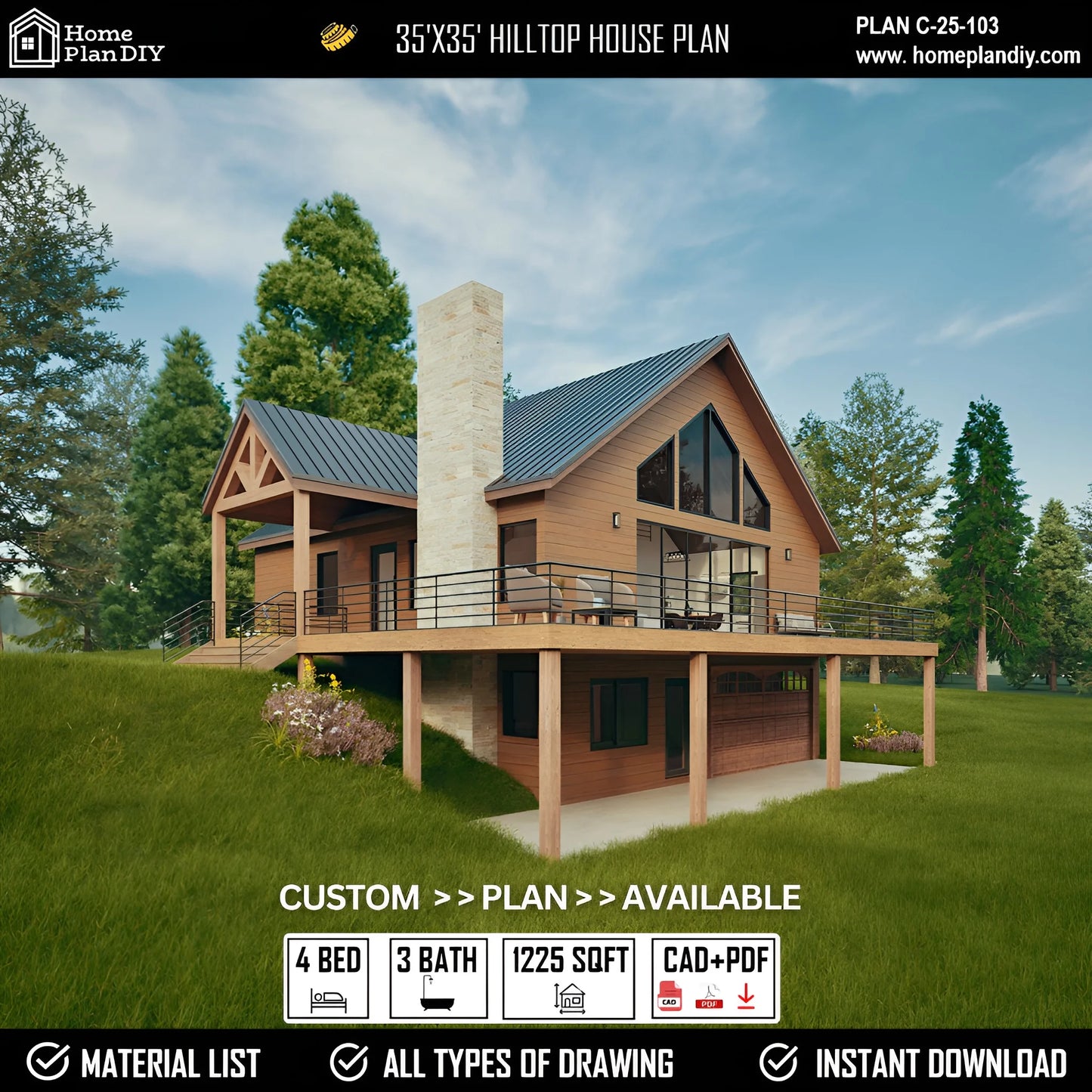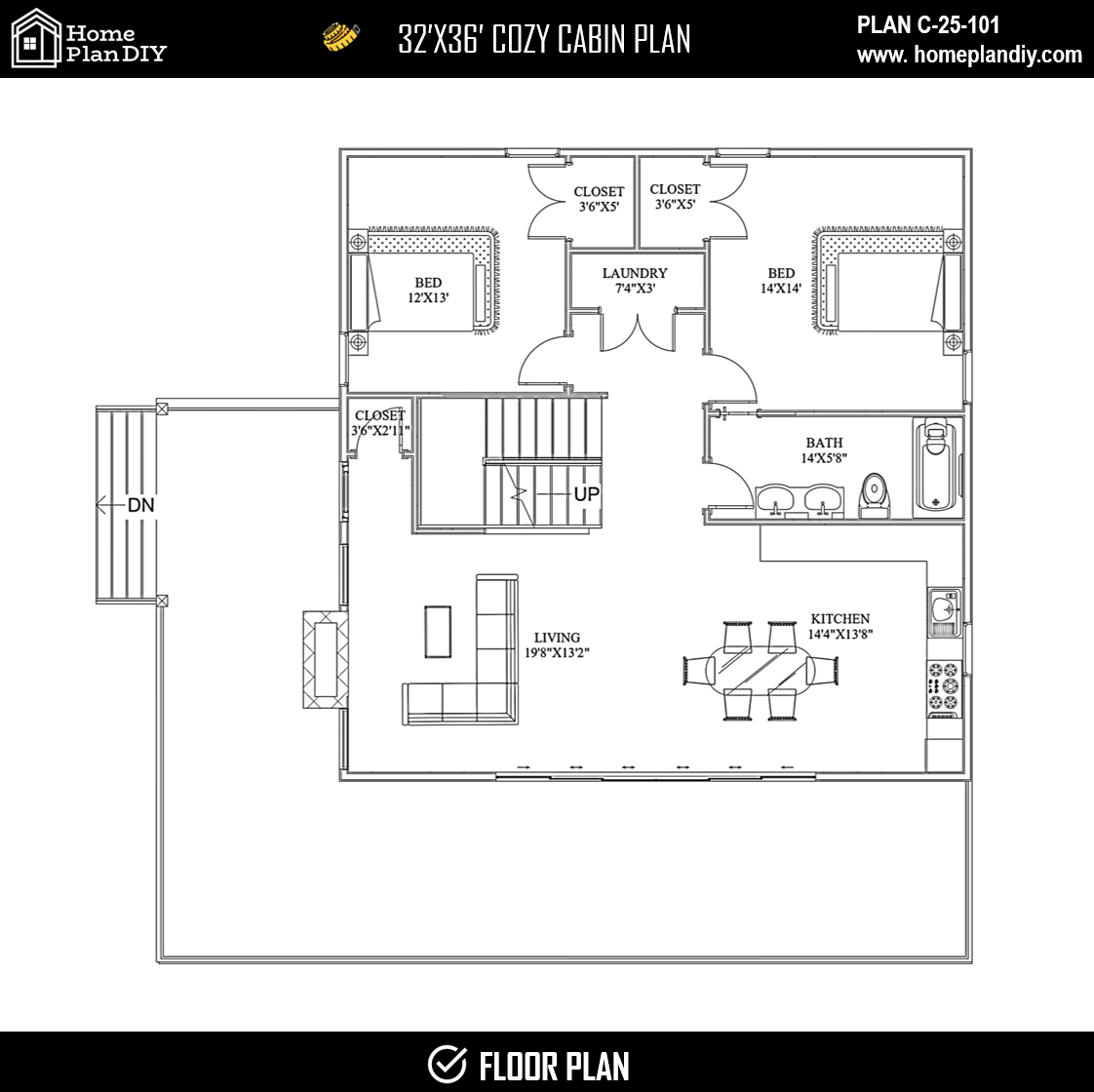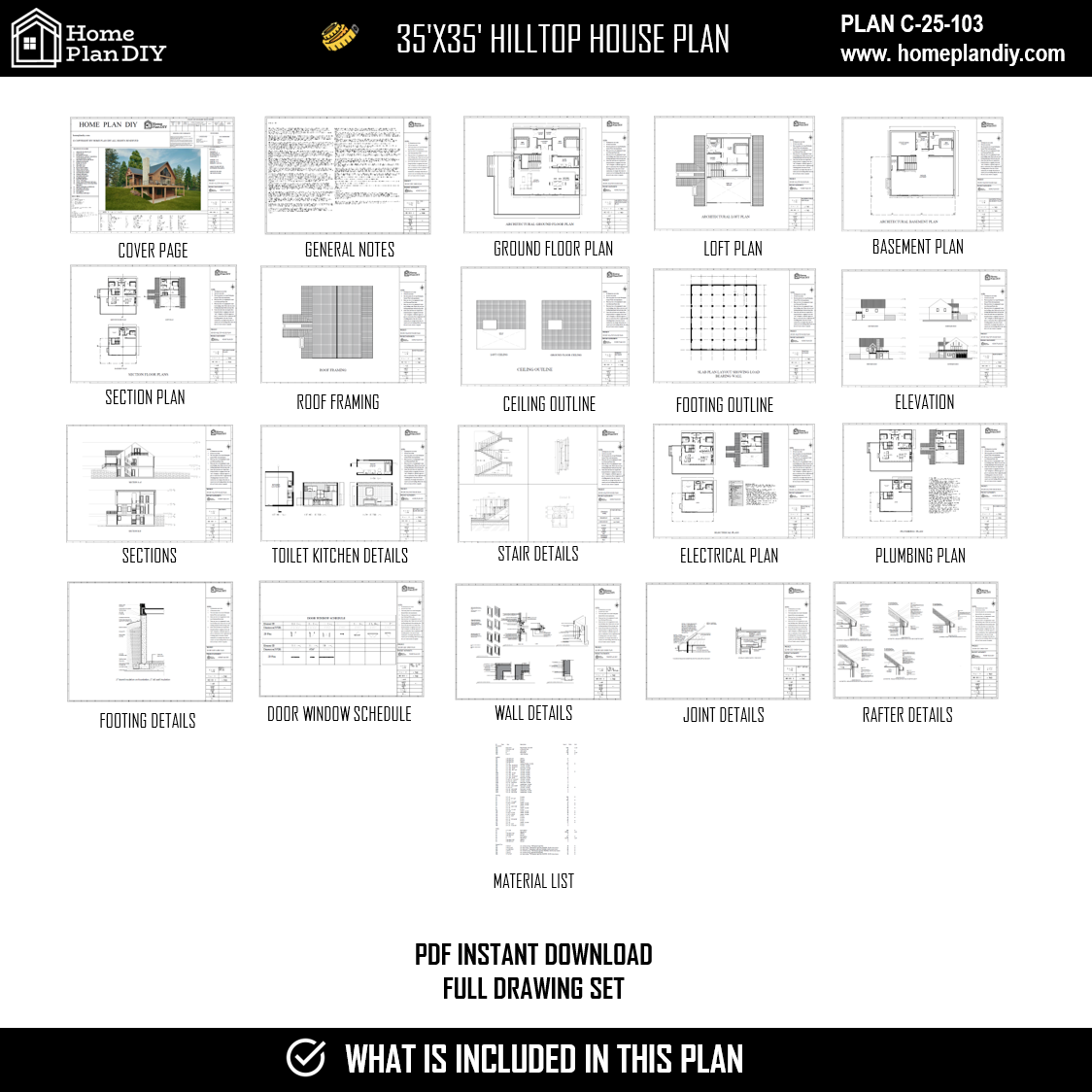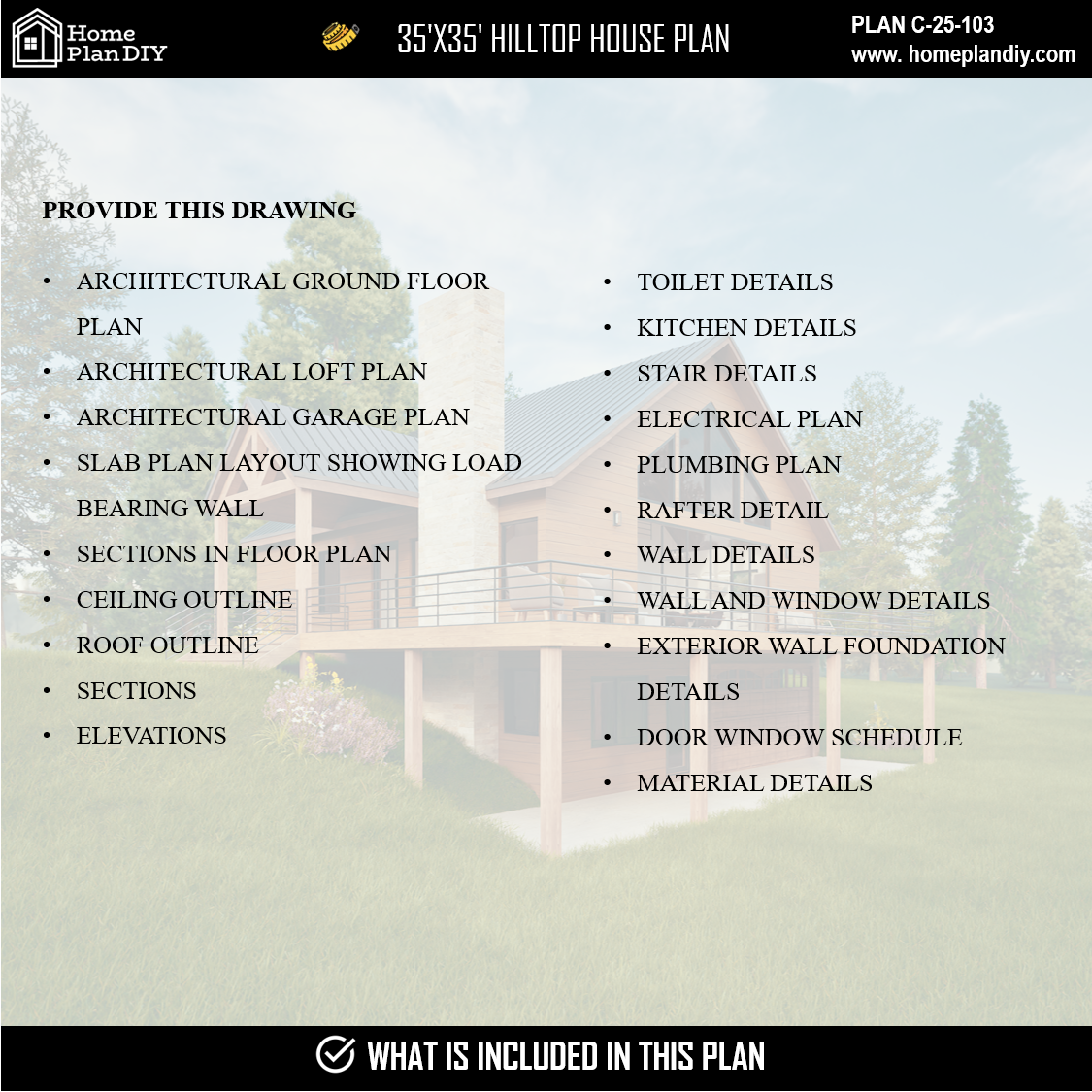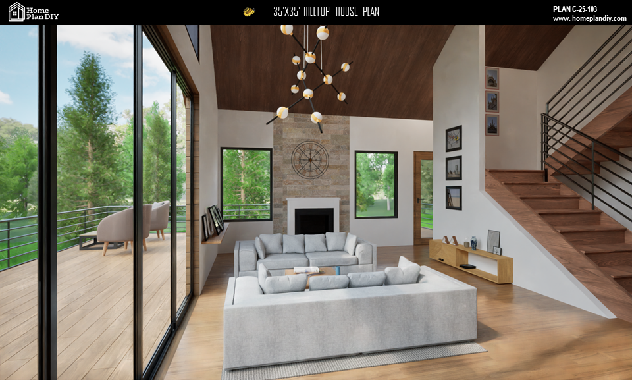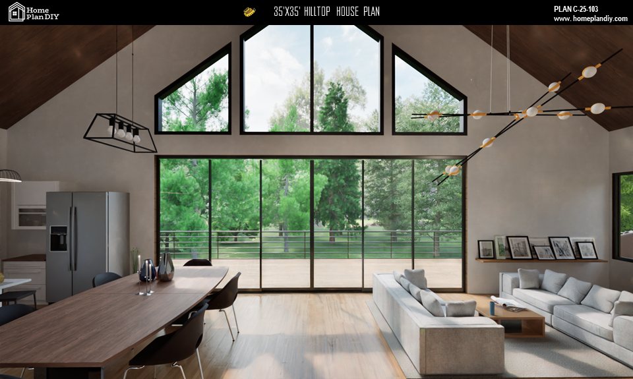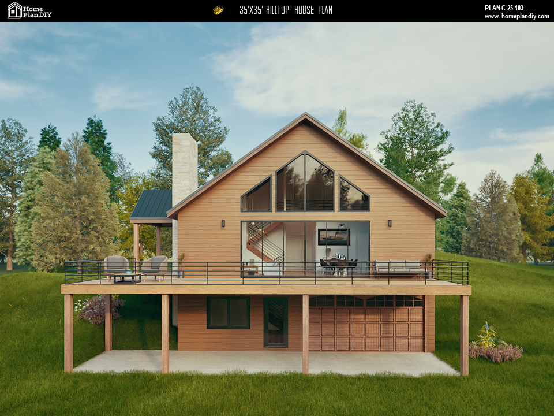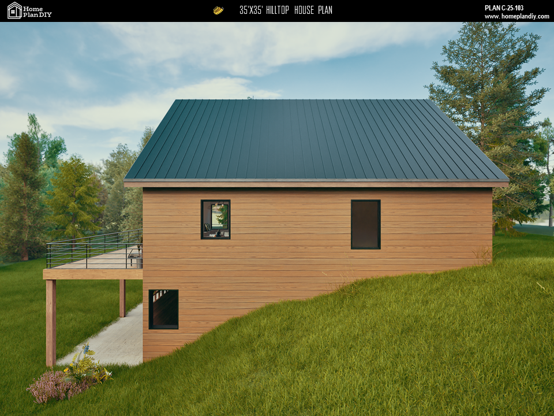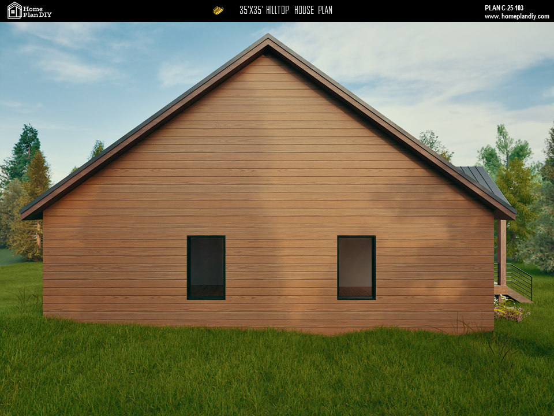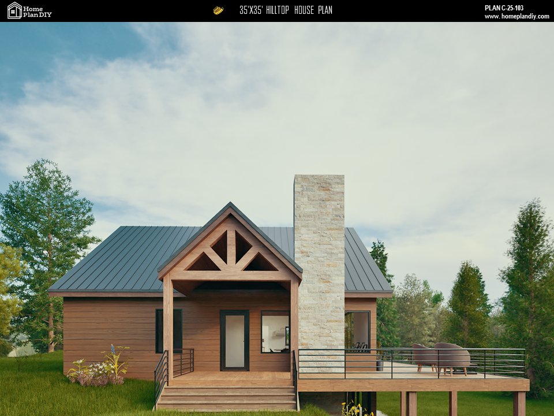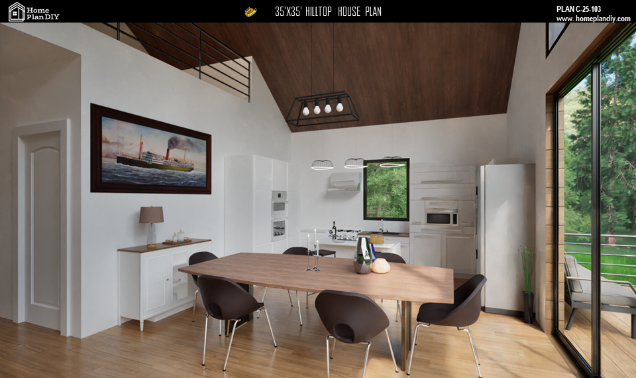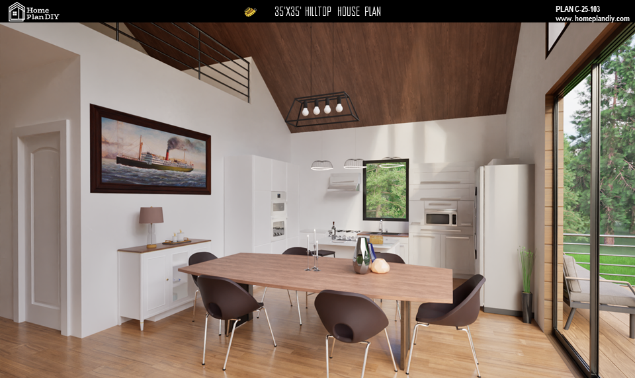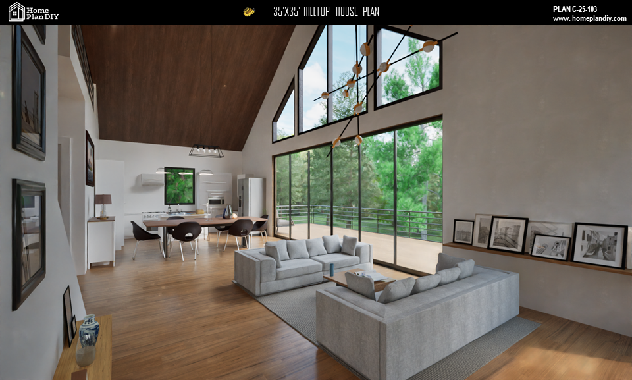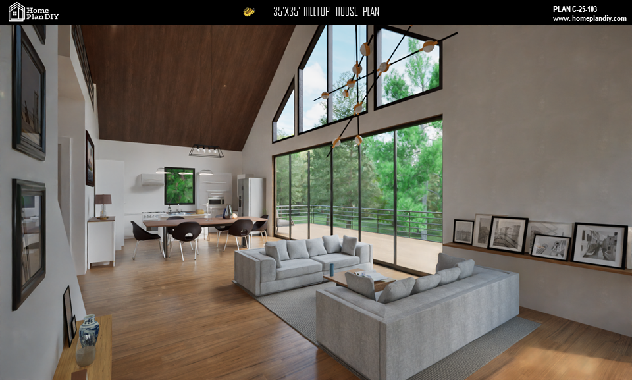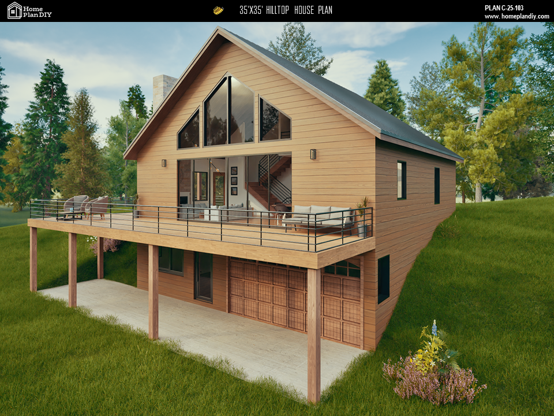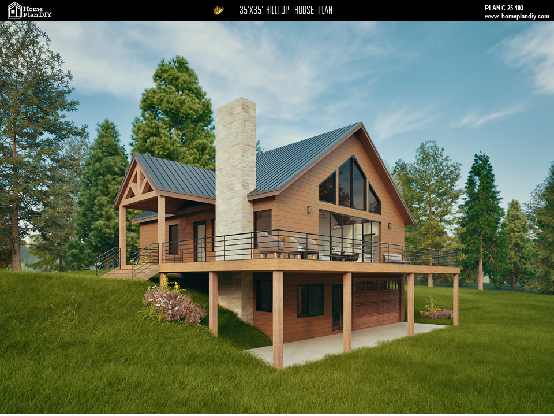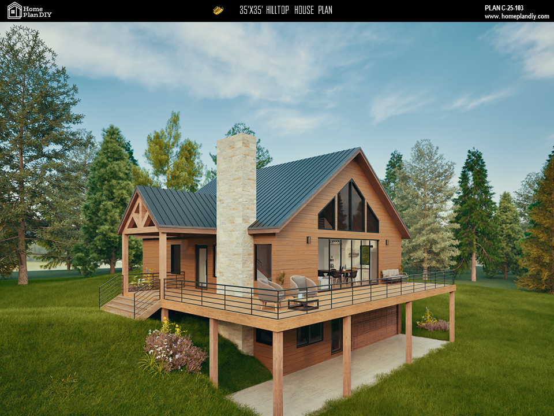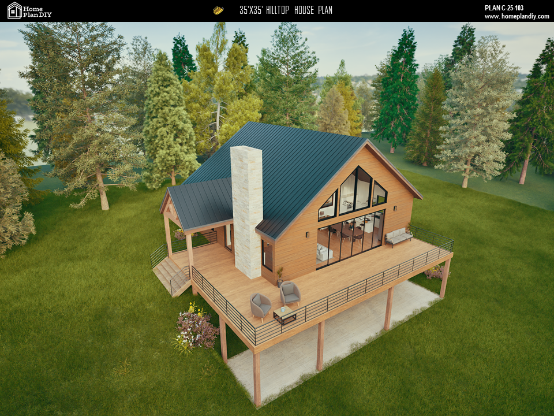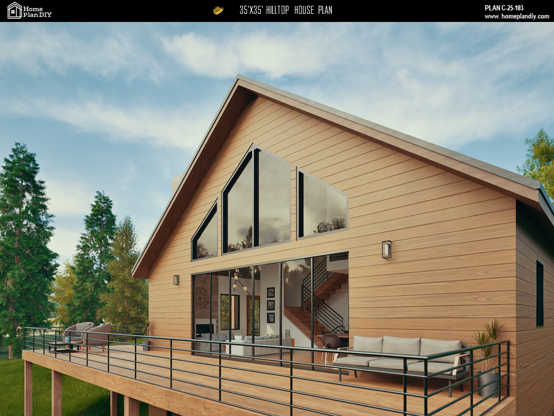Home Plan DIY
Plan C-25-103
Plan C-25-103
Couldn't load pickup availability
Floor: 3 | Bedrooms: 4 | Bathrooms: 3
Dimensions: ● Width: 35ft | ● Height: 24ft 8in | ● Depth: 35ft
Discover the perfect modern mountain retreat with this 35' x 35' Hilltop House Plan. This fully detailed architectural set is ideal for those looking to build a spacious, functional, and stylish home with breathtaking views. Designed for DIY builders, professionals, and contractors, this modern farmhouse-inspired home balances rustic charm and contemporary living.
Key Features:
- Total Living Area: 1,225 sq. ft.
- Three Floors: Includes main floor, loft, and basement
- Bedrooms: 4 spacious rooms
- Bathrooms: 3 full baths
- Garage: Attached two-car garage for convenience
- Vaulted Loft Space: Expansive ceilings for an open, airy feel
- Modern Open-Concept Layout: Seamless flow between living, kitchen, and dining
- Deck/Patio Area: Perfect for enjoying outdoor relaxation
- Basement Included: Extra living or storage space
- Detailed Construction Plans: Includes electrical, plumbing, framing, and foundation layouts
This versatile mountain home is designed to suit hilltops, mountains, and scenic landscapes, making it an ideal choice for a primary residence, vacation home, or rental property.
DRAWINGS INCLUDED
1. Ground Floor Plan - Load Bearing Wall
2. Sections in Floor Plan
3. Slab Plan Layout Showing
4. Ceiling Outline
5. Roof Outline
6. Section A-A'
7. Section B-B'
8. East Elevation
9. West Elevation
10. North Elevation
11. South Elevation
12. Toilet Details
13. Kitchen Details
14. Rafter Details
15. Wall Details
16. Wall and Window Details
17. Exterior Wall Foundation Details
18. Door and Window Schedule
19. Framing Details
20. Electrical Plan
21. Plumbing Plan
22. Material Details
Important Notes:
● Digital Download Only – No Physical Item Shipped
● Consult Local Engineers for Regional Code Compliance
● Personal Use License Only – No Commercial Use or Redistribution
Build your dream mountain home today with this comprehensive, easy-to-follow DIY plan set!
Share
