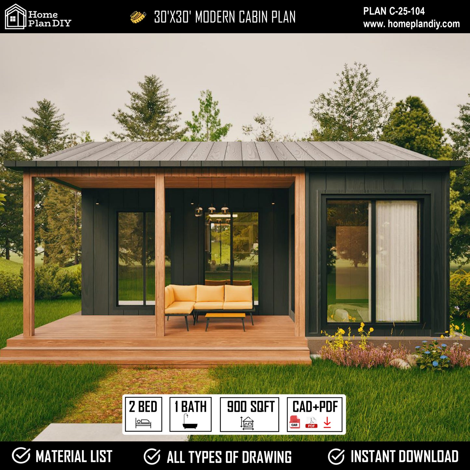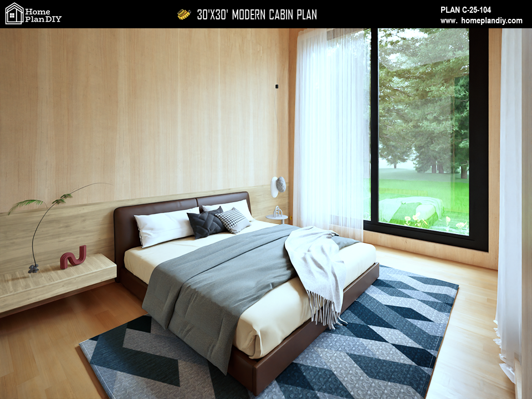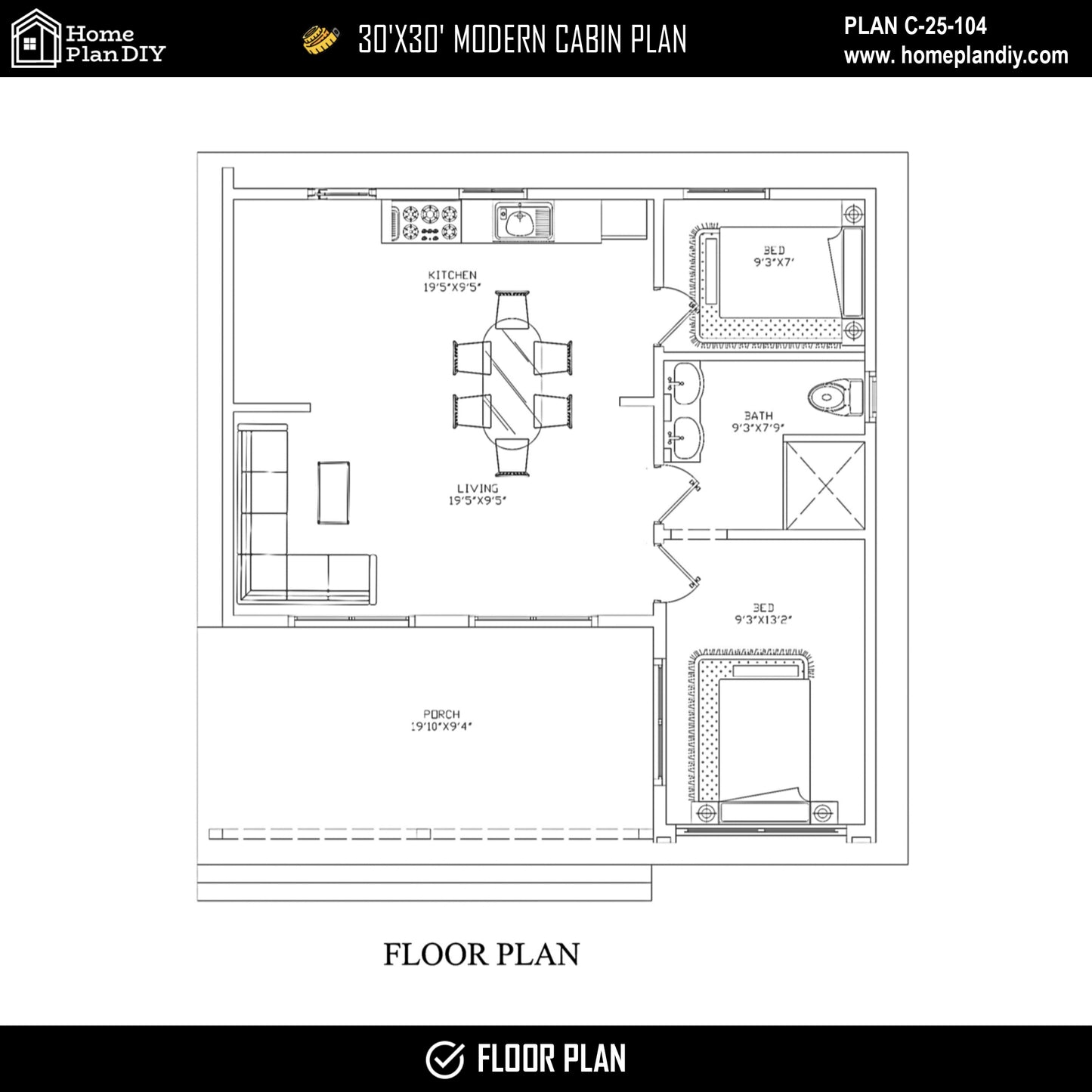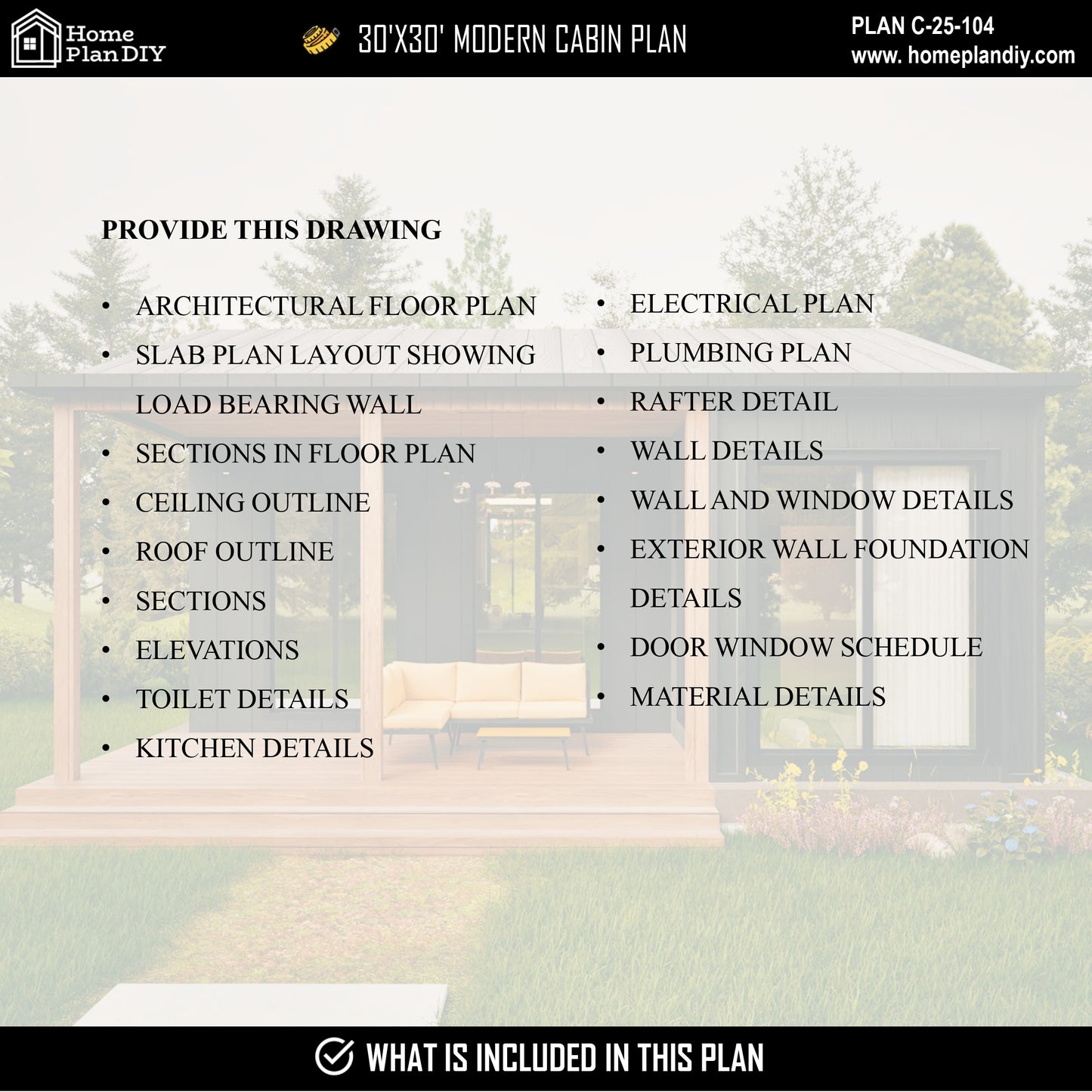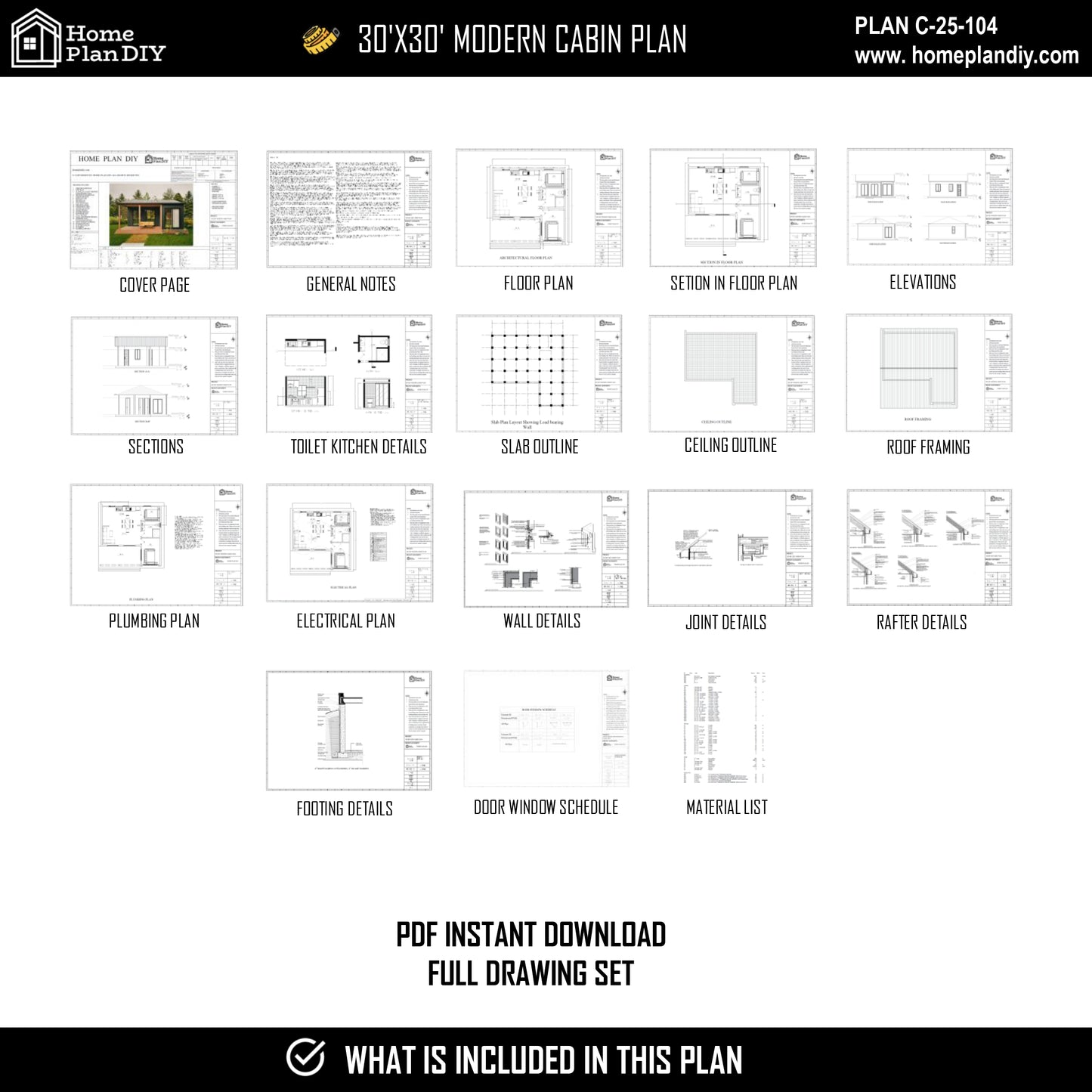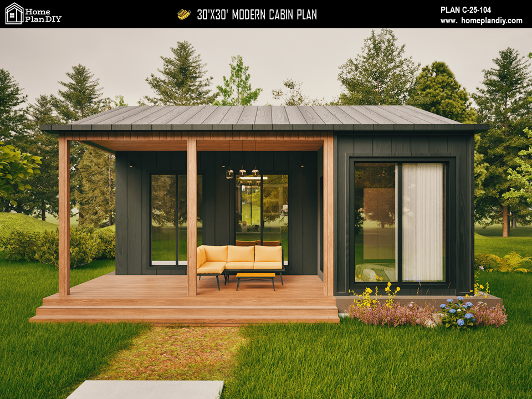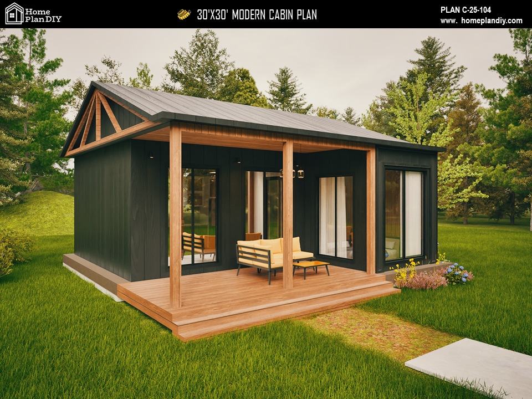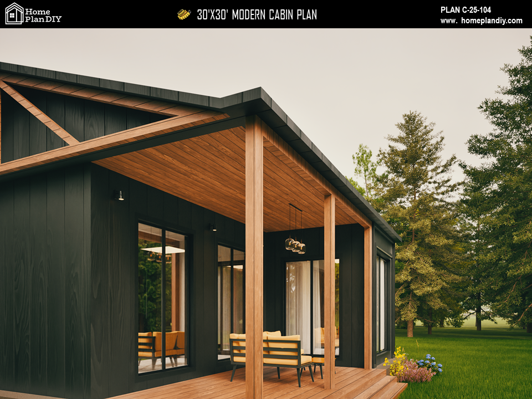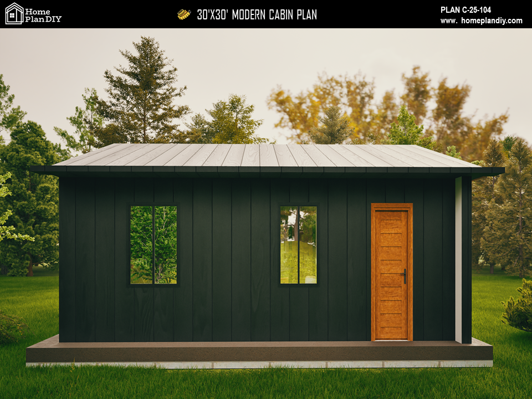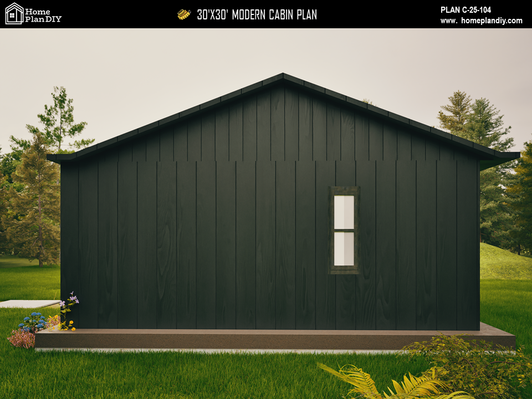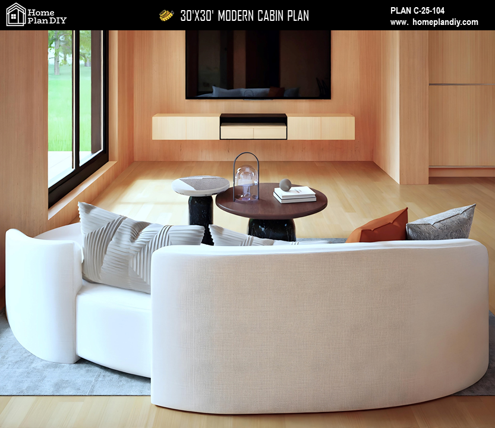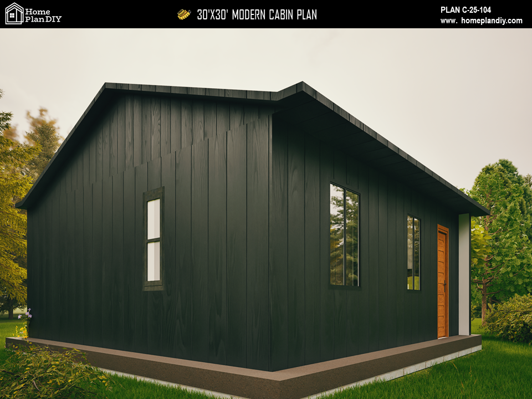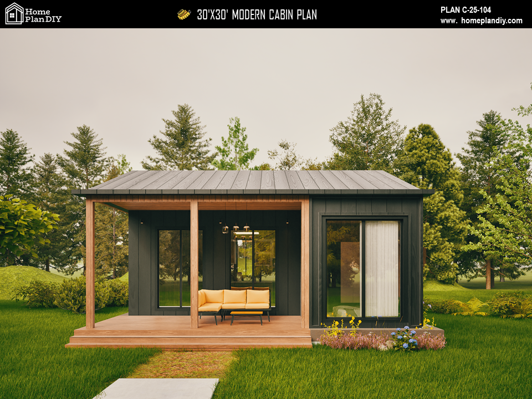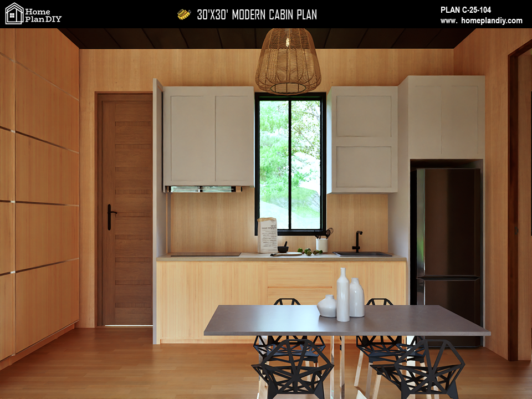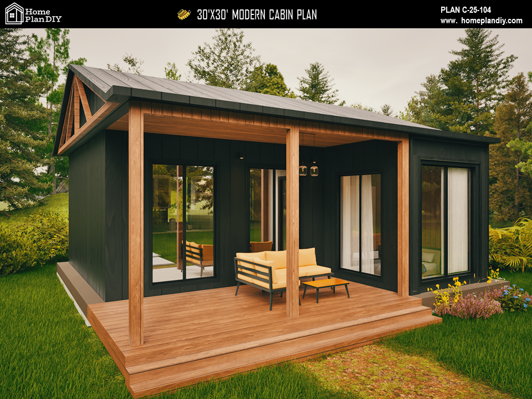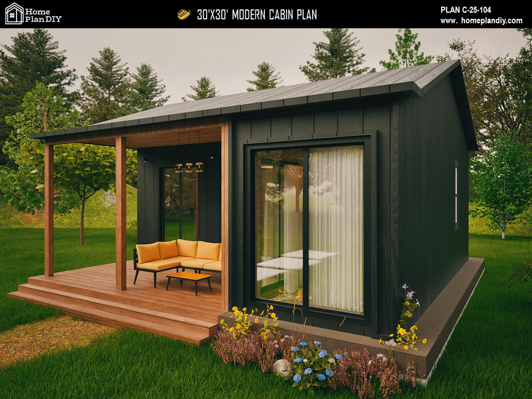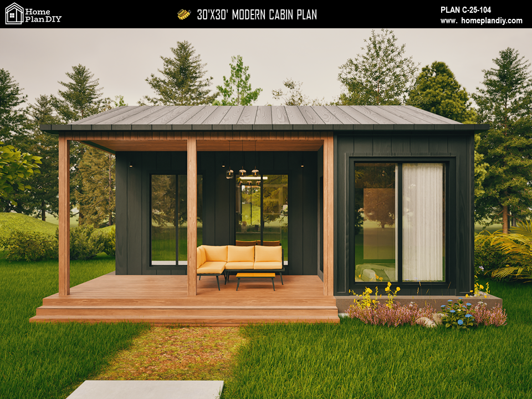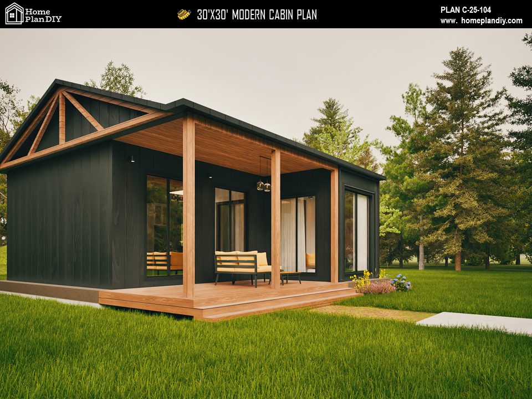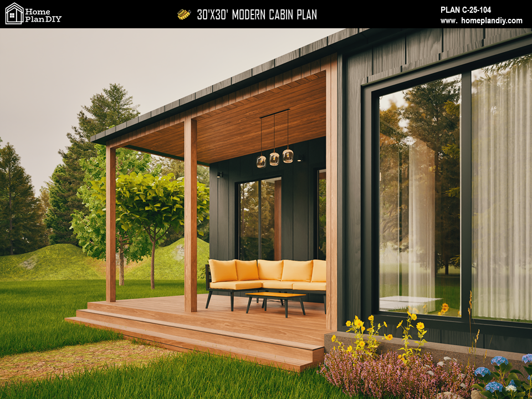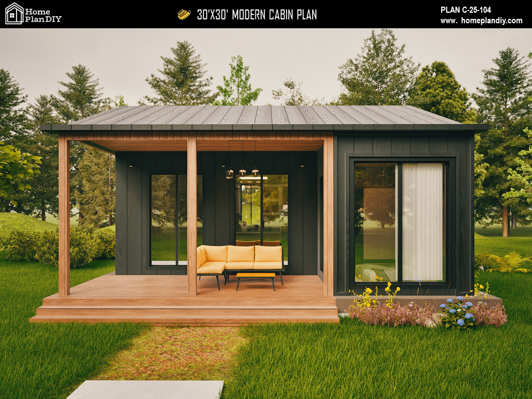Home Plan DIY
Plan C-25-104
Plan C-25-104
Couldn't load pickup availability
Floors: 1 | Bedrooms: 2 | Bathrooms: 1
Dimensions: ● Width 30ft 1in | ● Height 19ft 8in | ● Depth 30ft 2in
Embrace the modern elegance of compact living with this 30' x 30' Modern Cabin DIY Plan—a perfect blend of minimalism, comfort, and style. This beautifully crafted timber frame tiny house is designed to maximize space and natural light, making it an excellent choice for a full-time residence, cozy vacation getaway, or a high-ROI rental unit.
Drawing Included:
1. Ground Floor Plan,
2. Loft Plan,
3. Slab Plan Layout Showing Load Bearing Wall,
4. Sections in Floor Plan,
5. Ceiling Outline,
6. Roof Outline,
7. Section A-A', 8. Section B-B',
9. East Elevation,
10. West Elevation,
11. North Elevation,
12. South Elevation,
13. Toilet Details,
14. Kitchen Details,
15. Rafter Details,
16. Wall Details,
17. Wall and Window Details,
18. Exterior Wall Foundation Details,
19. Door Window Schedule,
20. Framing Details,
21. Electrical Plan,
22. Plumbing,
23. Material Details.
🌲 Perfect For:
● Remote cabins, nature retreats, lake or mountain homes
● Small families or couples looking to downsize with style
● DIYers and owner-builders seeking a well-documented plan
● Backyard ADU (Accessory Dwelling Unit) projects
The sleek black exterior with warm wood accents gives it a striking yet inviting look, while the covered front porch offers the perfect spot to relax and enjoy nature. Inside, the floor plan delivers two comfortable bedrooms, an open-concept living space, and smart functionality throughout—all within a manageable footprint of 900 sqft.
Whether you're planning your dream escape in the woods or building a sustainable minimalist home, Plan C-25-104 offers beauty, efficiency, and clarity in one neat package.
Important Notes:
● Digital Download Only – No Physical Item Shipped
● Consult Local Engineers for Regional Code Compliance
● Personal Use License Only – No Commercial Use or Redistribution
This prefab-inspired plan includes a full set of detailed construction drawings to make your DIY journey smooth and rewarding.
Share
