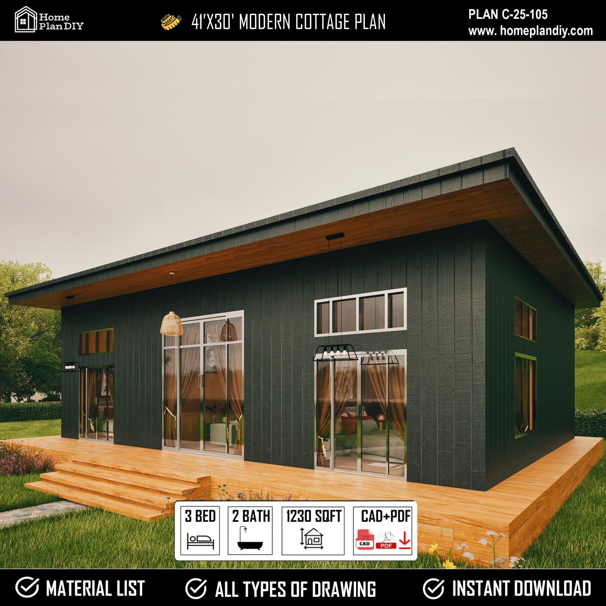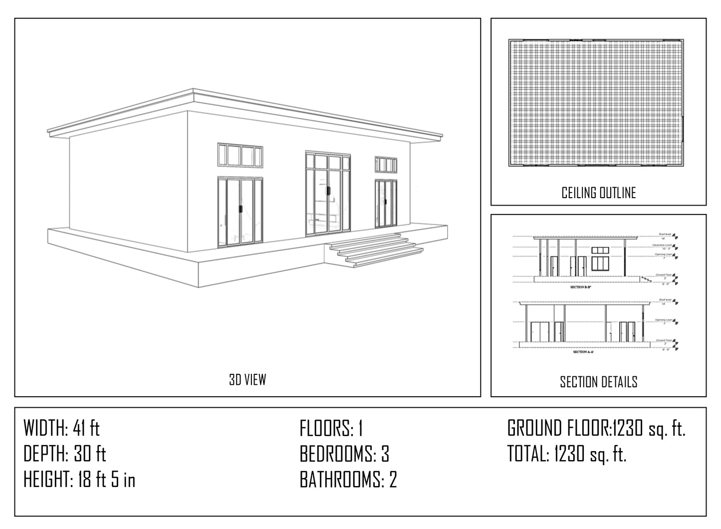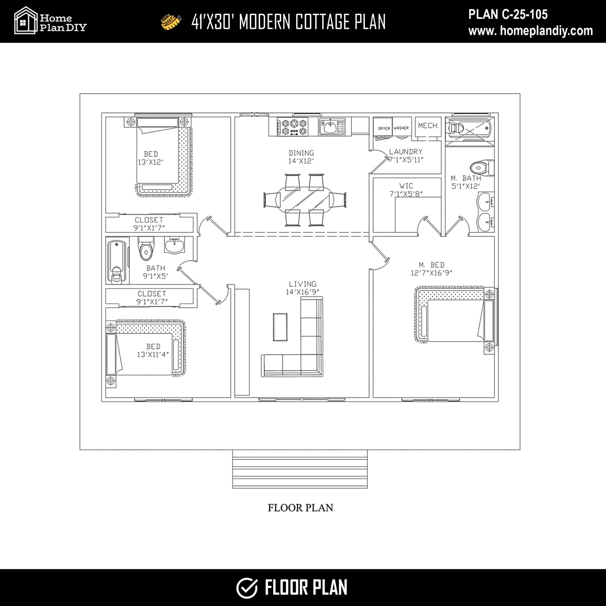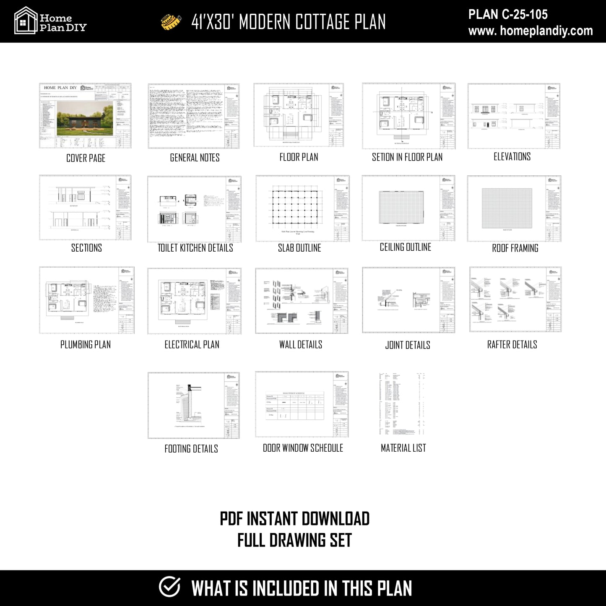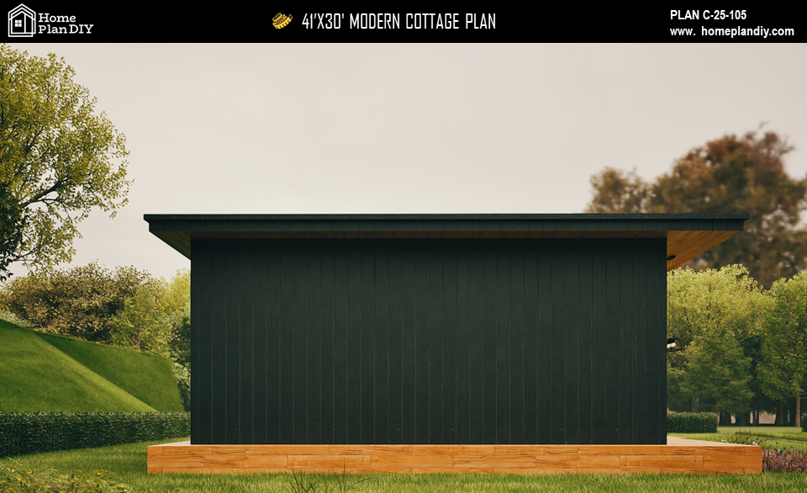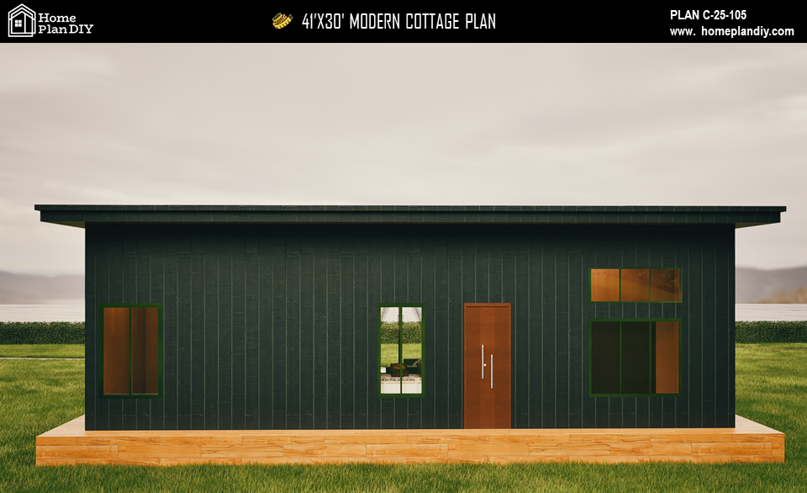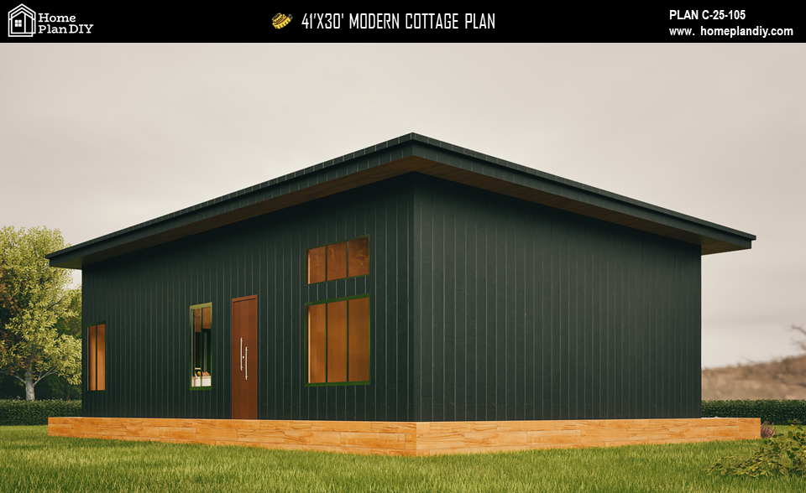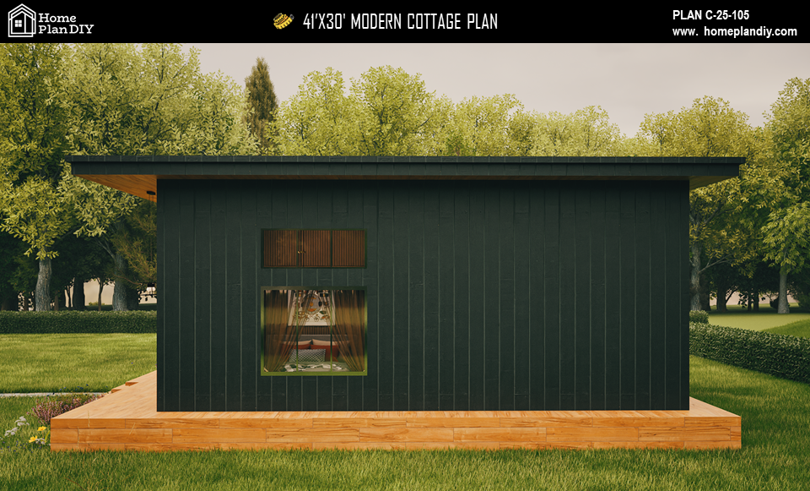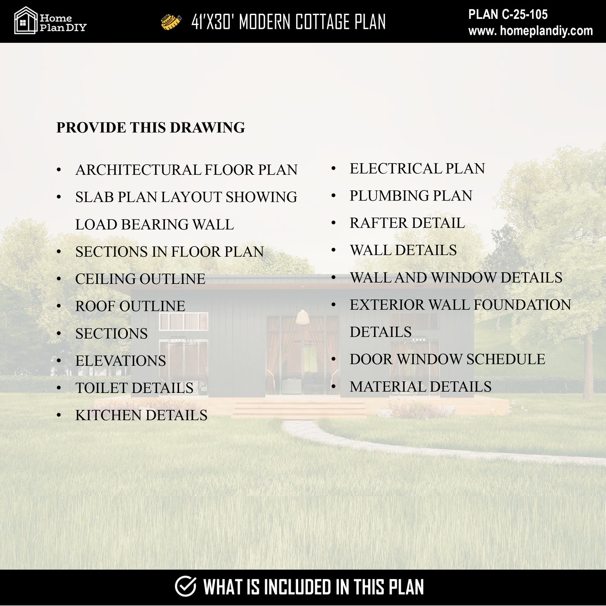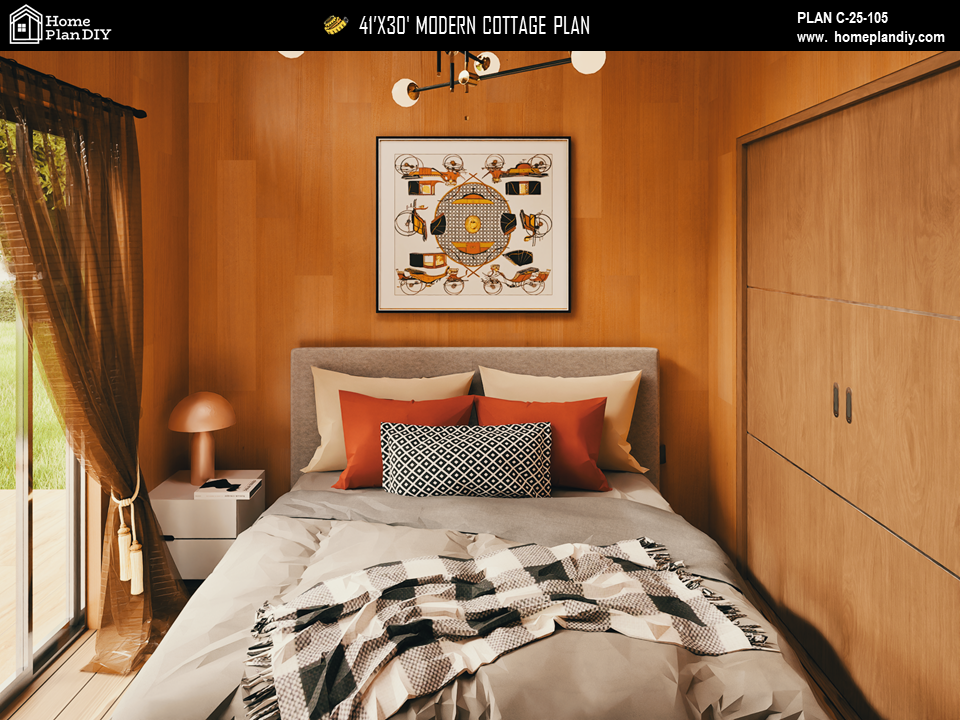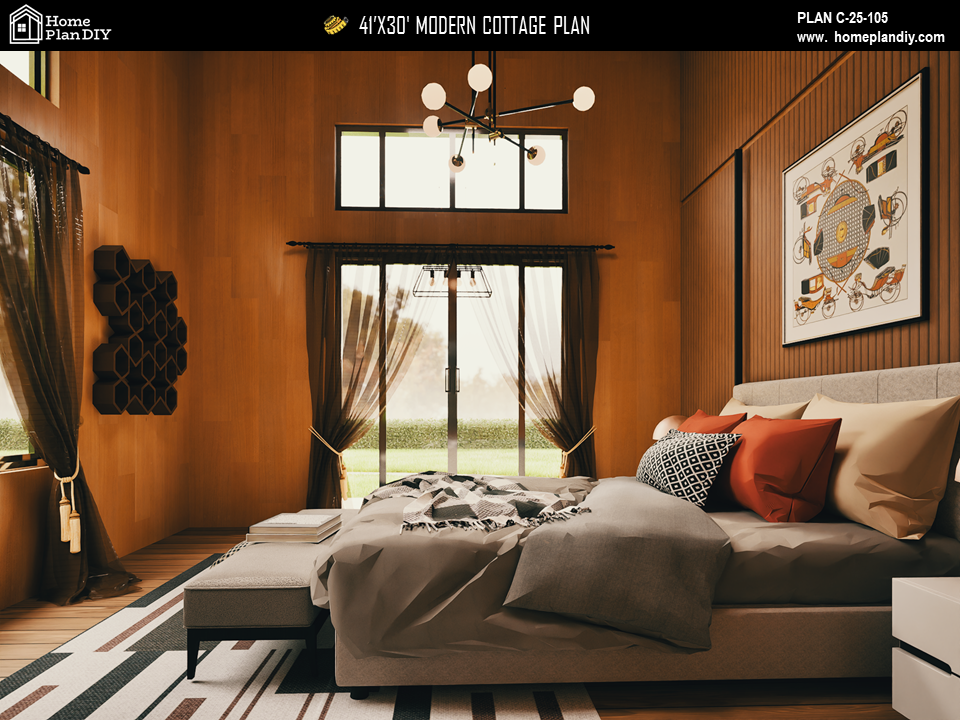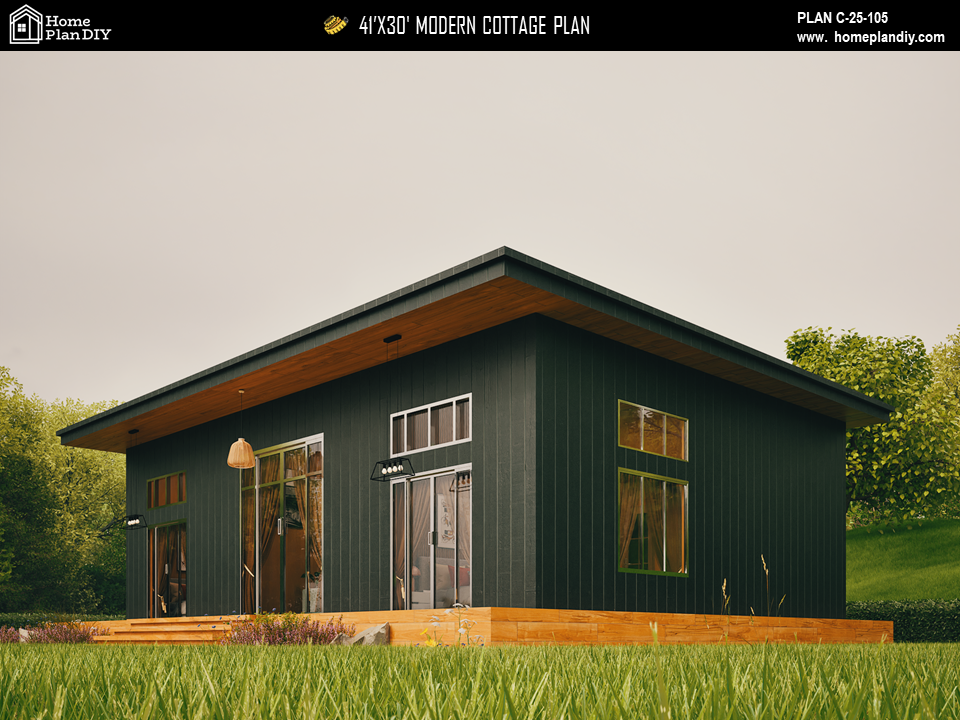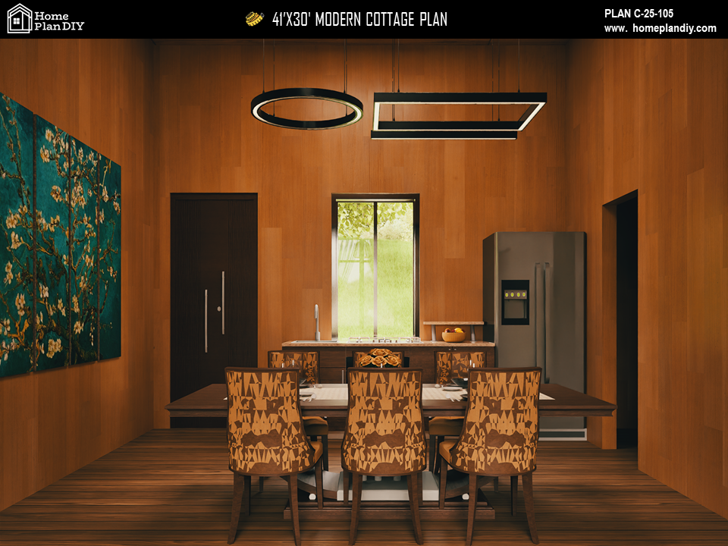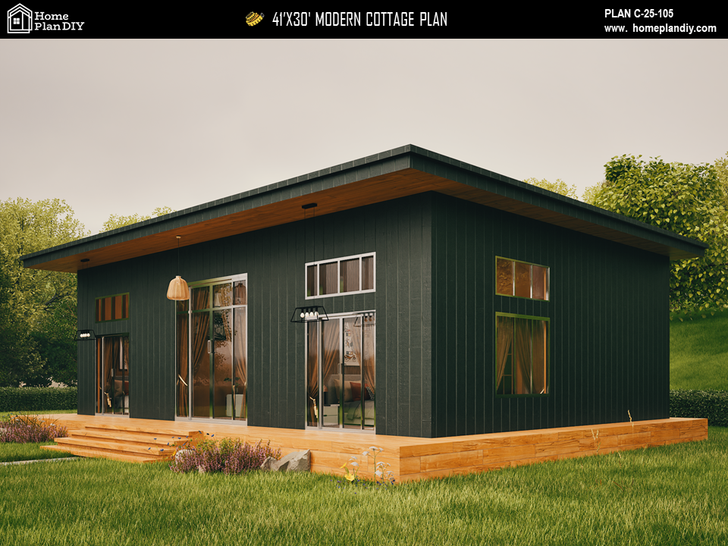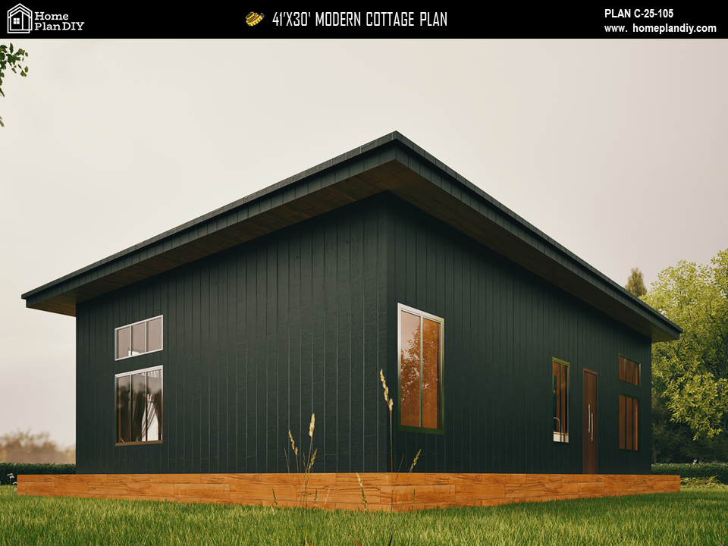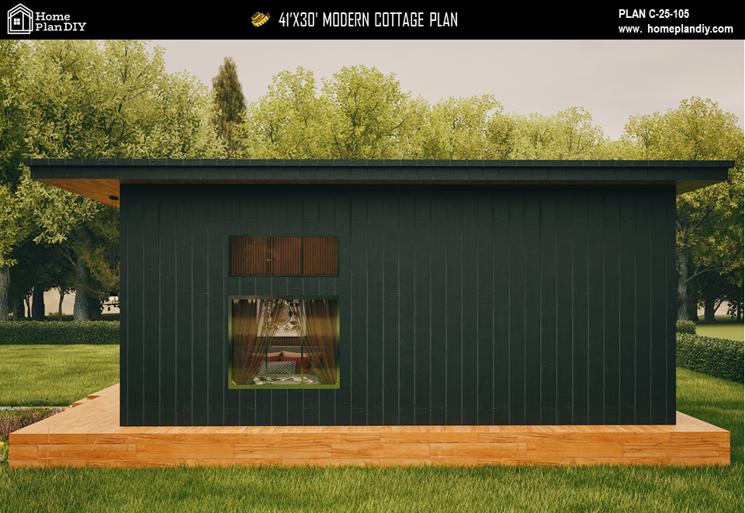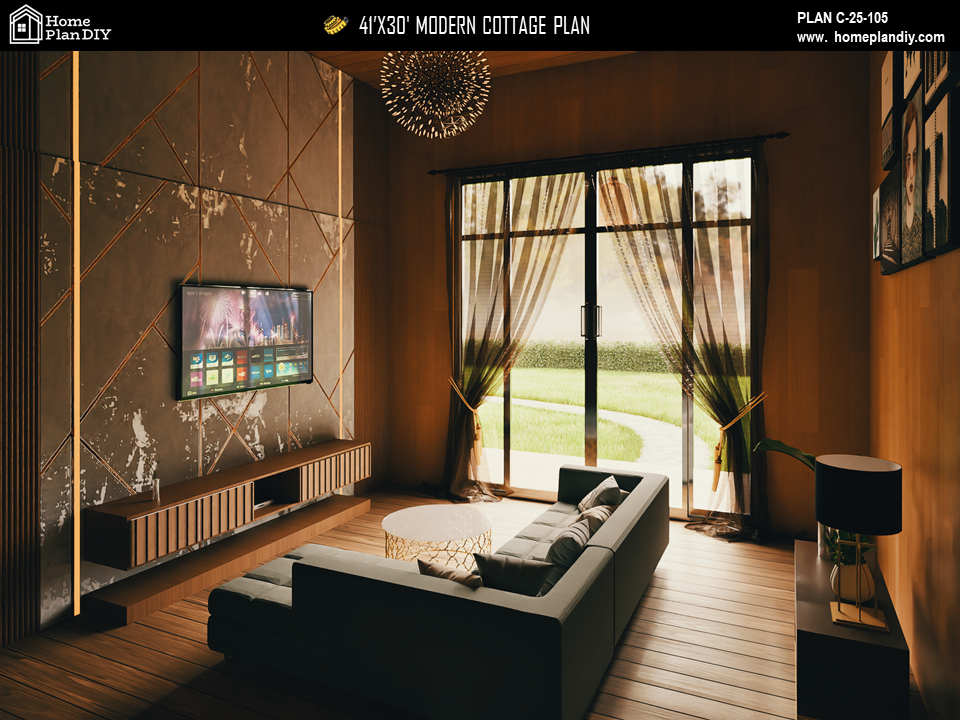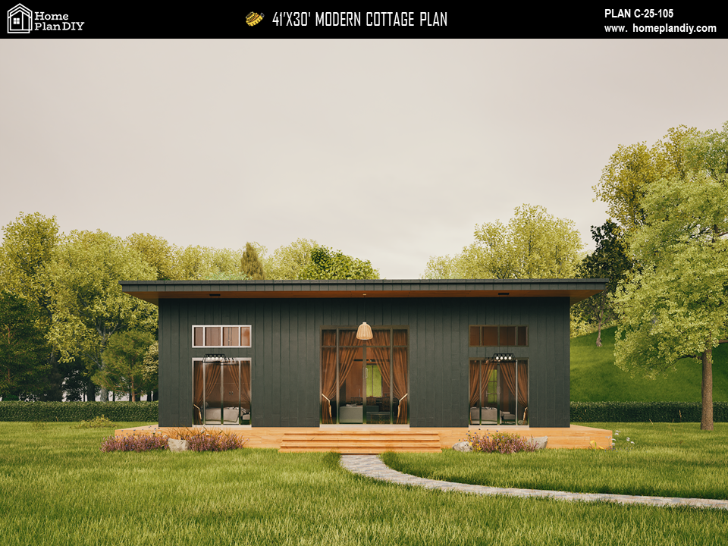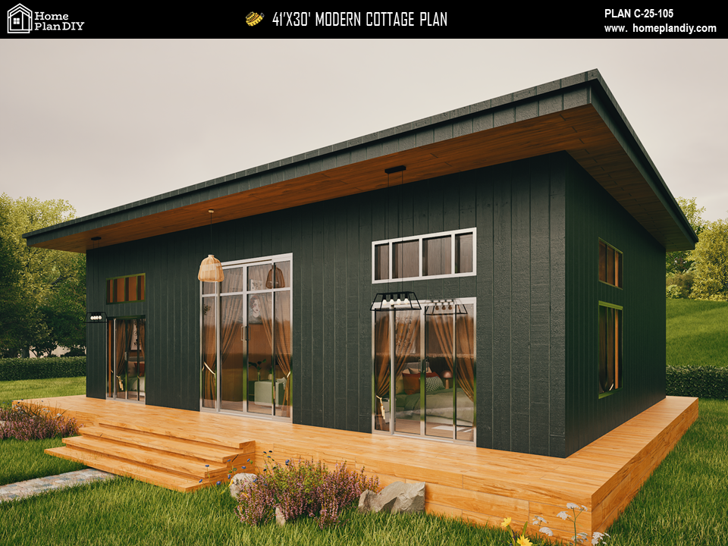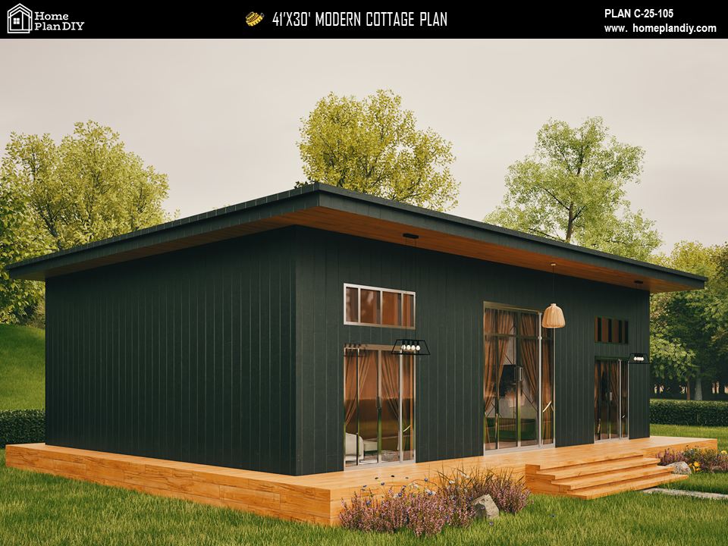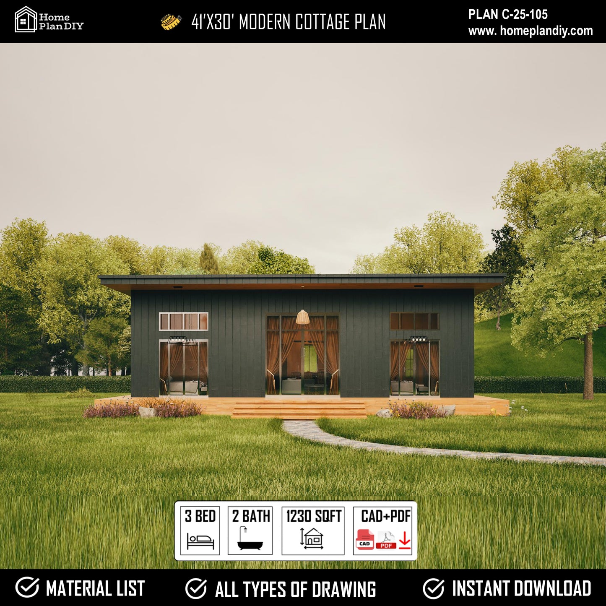Home Plan DIY
Plan C-25-105
Plan C-25-105
Couldn't load pickup availability
🏡 Floors: 1 | Bedrooms: 3 | Bathrooms: 2
Dimensions: ● Width: 41 ft | ● Depth: 30 ft | ● Height: 18 ft 5 in
Create the perfect modern getaway or forever home with this 41' x 30' Barndominium-style Cottage Plan, offering a smart and stylish 3 bedroom, 2 bathroom layout across approximately 1200 sqft. Whether you’re building a tiny home, modern prefab cabin, or a backyard ADU, this professionally designed architectural floor plan (PDF) is the ideal solution for compact yet spacious living.
This plan is engineered with DIYers and small families in mind—providing open spaces, high ceilings, a clean aesthetic, and a layout designed for both functionality and comfort.
Drawings Included in This Floor Plan Set:
- Ground Floor Plan
- Loft Plan
- Slab Plan Layout (Load Bearing Walls)
- Ceiling & Roof Outline
- Sections A-A', B-B'
- Elevations: East, West, North, South
- Toilet & Kitchen Details
- Rafter, Wall, Window, and Door Details
- Foundation Details
- Door & Window Schedule
- Framing Details
- Electrical Layout
- Plumbing Plan
- Material Specifications & Construction Notes
🌲 Ideal For:
● Tiny house builders and off-grid homesteaders
● Airbnb hosts or short-term rental developers
● Homeowners adding a barndominium-style ADU
● Couples or small families looking to downsize smartly
● DIYers seeking a complete, buildable floor plan
Features You’ll Love:
- Modern barndominium design with timber frame elements
- Spacious open-concept living + dining area
- 3 large bedrooms + 2 full bathrooms for versatile use
- Energy-conscious layout with space for mechanicals and storage
- Downloadable PDF format for immediate use and printing
- CAD file free!!
⚠️ Important Notes:
● Digital Product Only – No physical materials will be shipped
● Personal Use License Only – Not for resale or distribution
● Check Local Code Compliance – Plans may require adaptation for seismic/hurricane zones or specific building departments
This modern cottage house plan brings together practicality and beauty in a neat, easy-to-follow layout. Designed with barndominium charm, it’s perfect for those who want a fresh, flexible space without overbuilding.
🏠 Download instantly and start your home-building journey today!
Share
