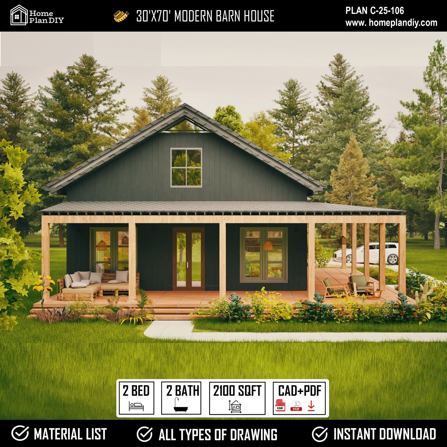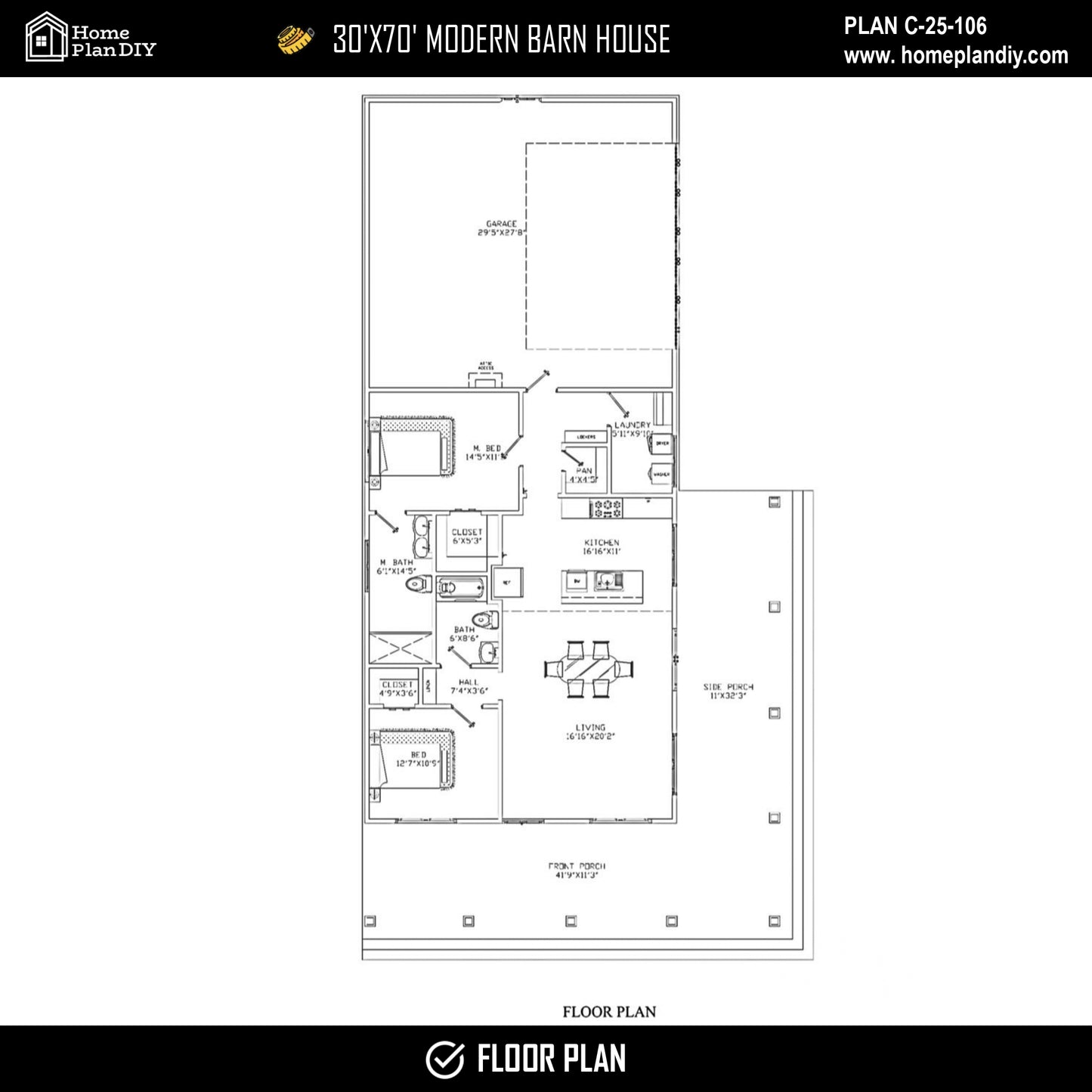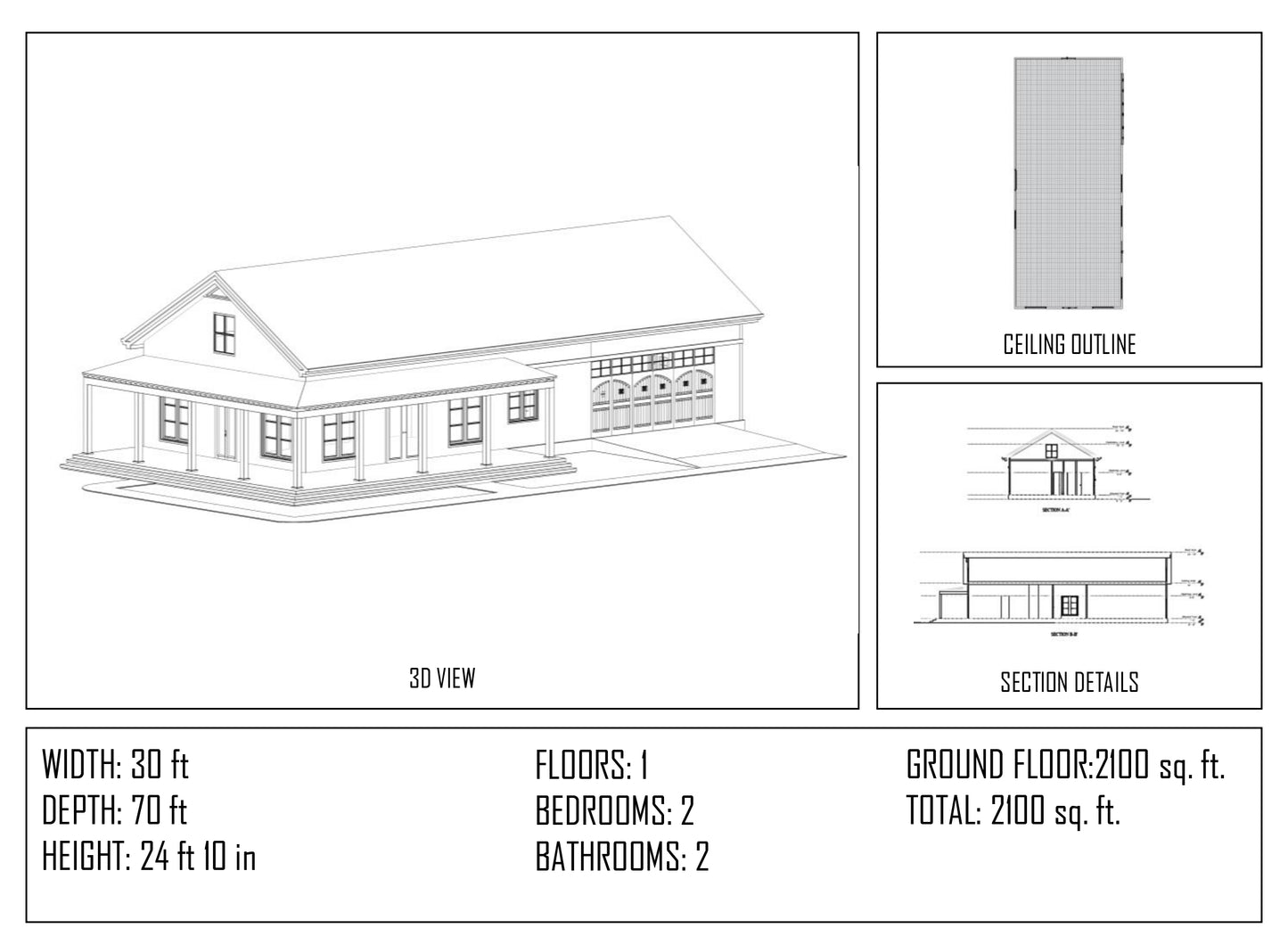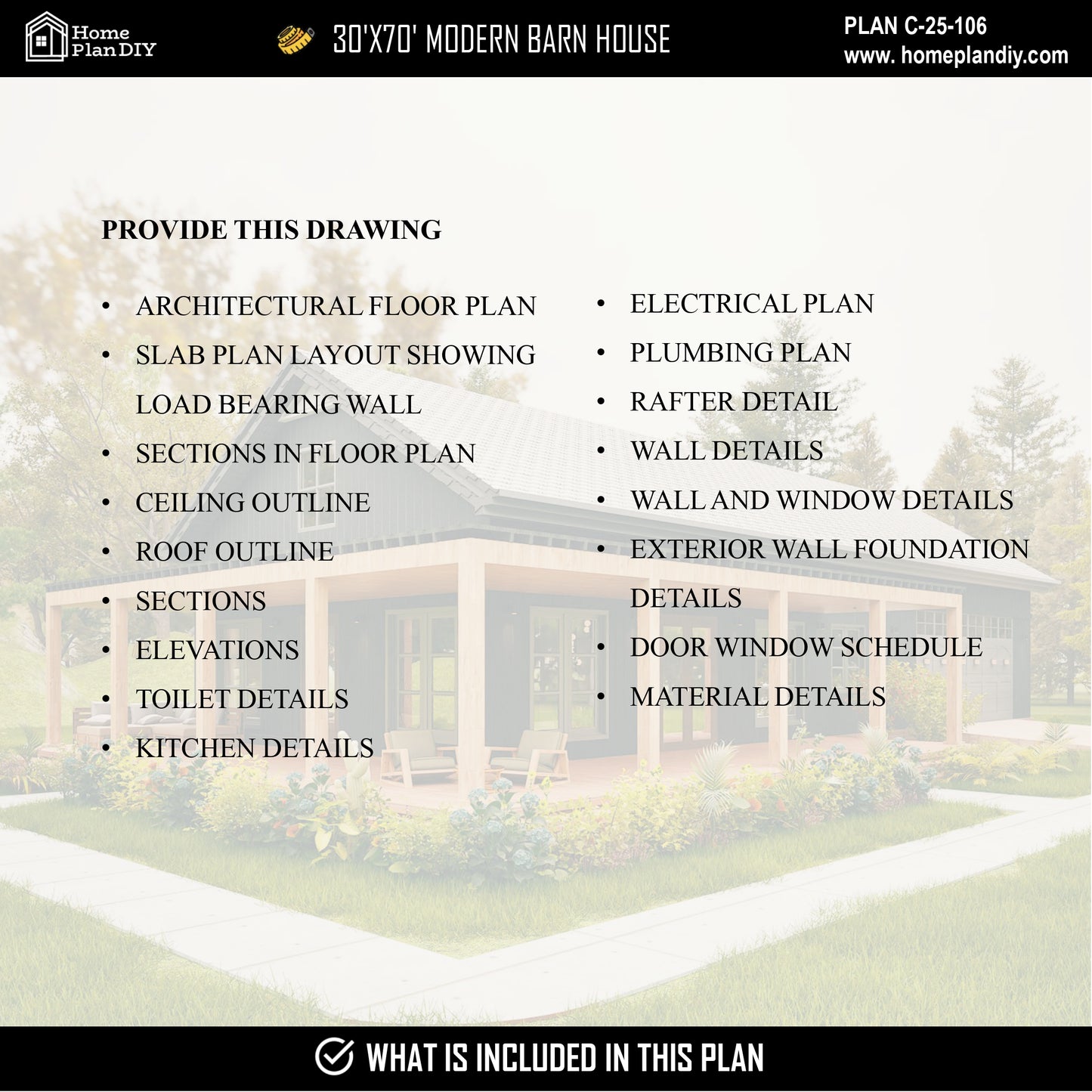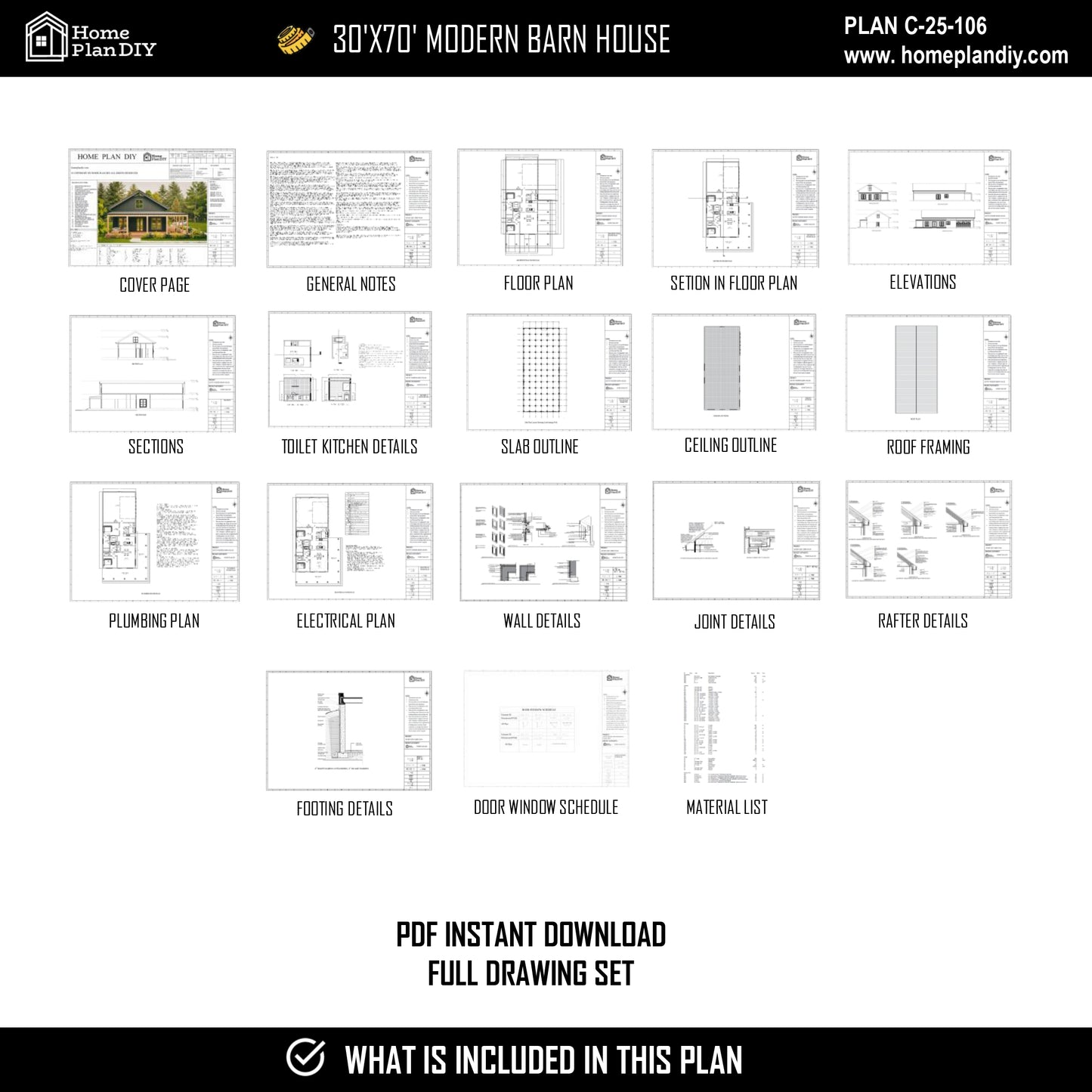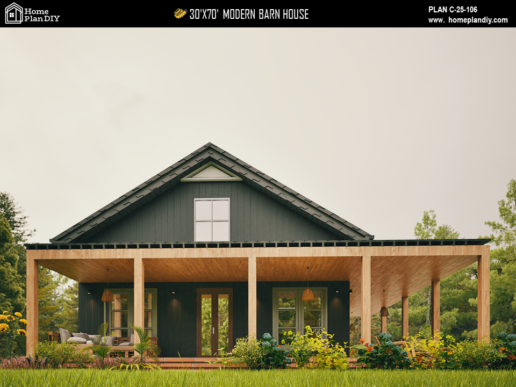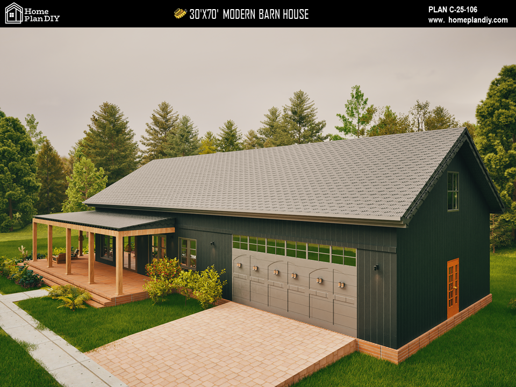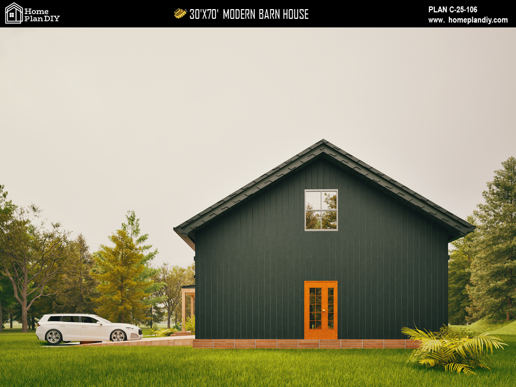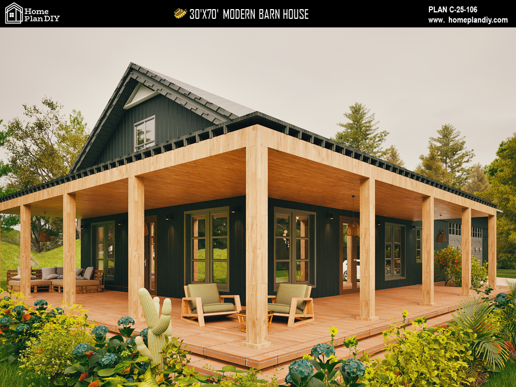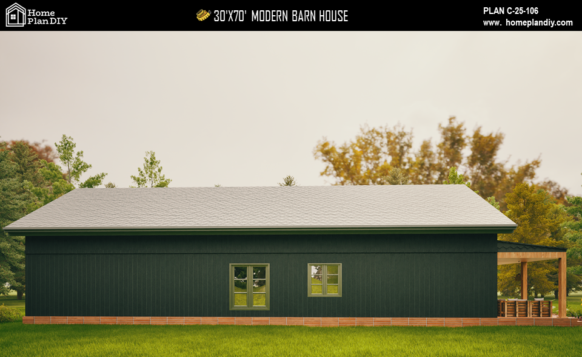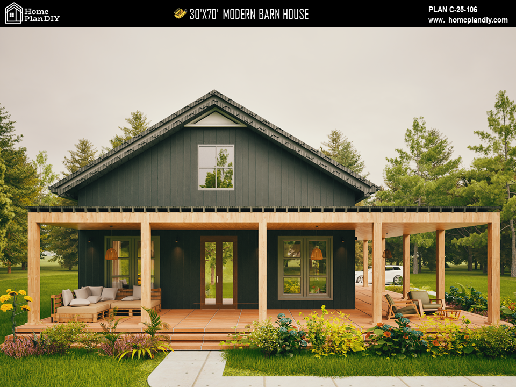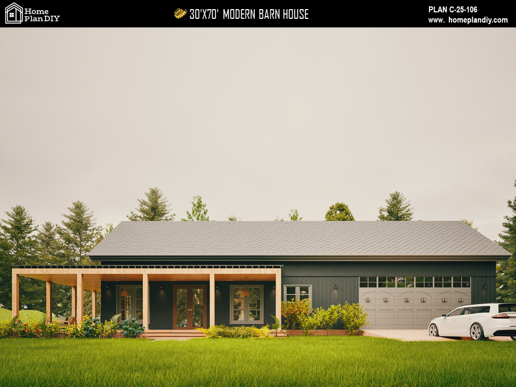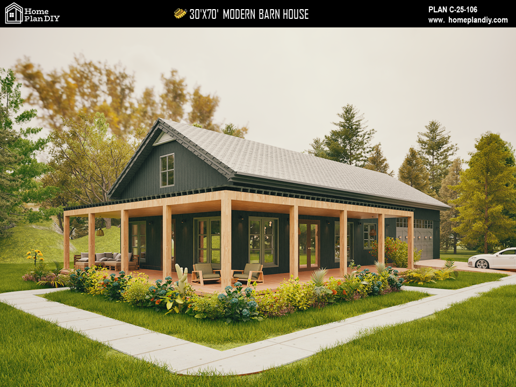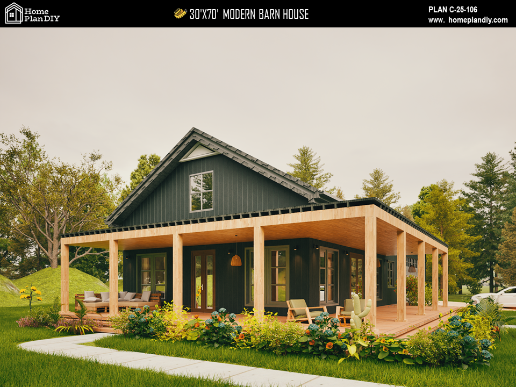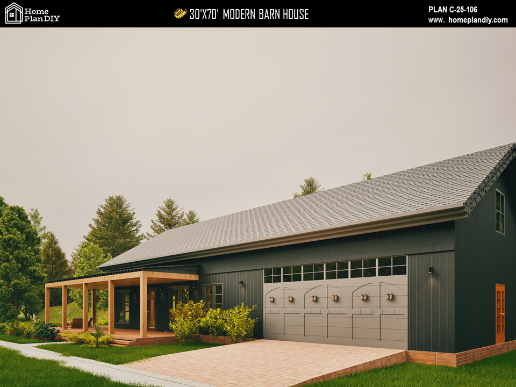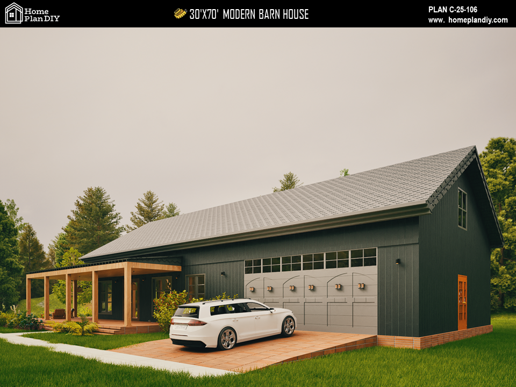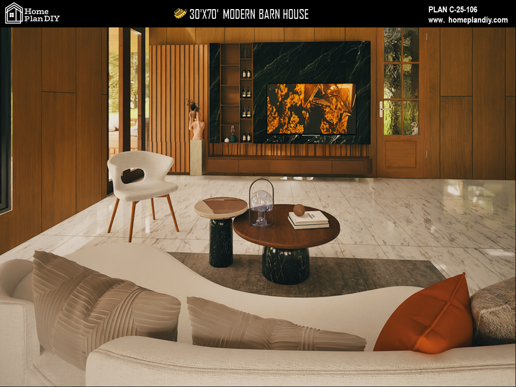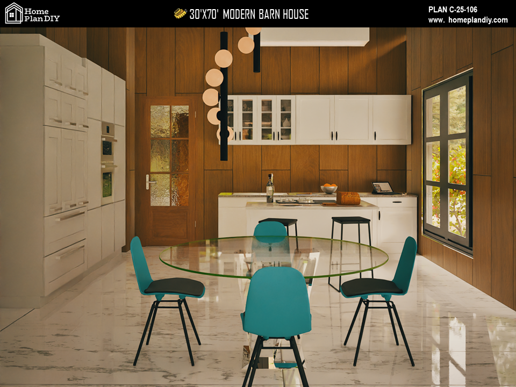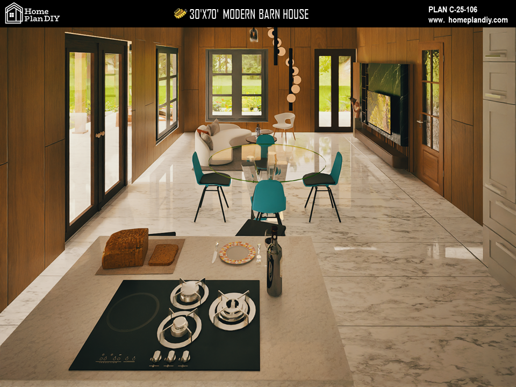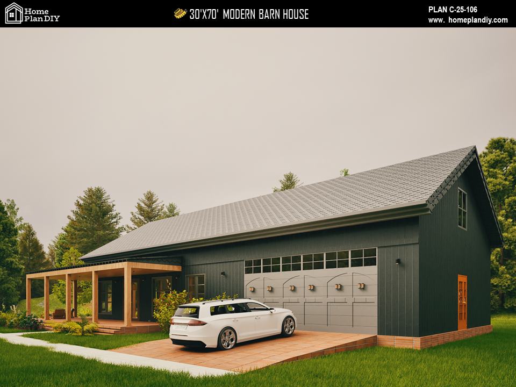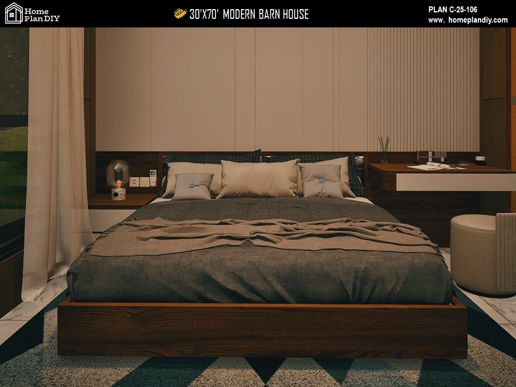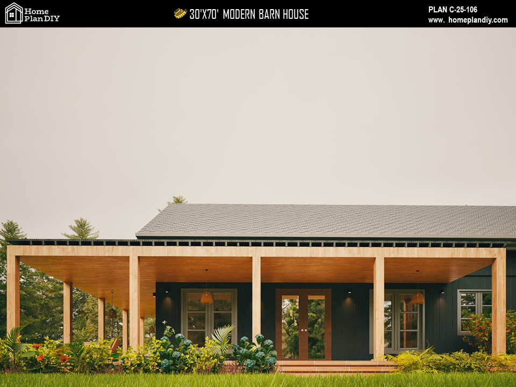Home Plan DIY
Plan C-25-106
Plan C-25-106
Couldn't load pickup availability
Floors: 1 | Bedrooms: 2 | Bathrooms: 2 | Garage: 2-Car
Dimensions: ● Width 30ft 3in | ● Height 24ft 10in | ● Depth 70ft 4in
Embrace clean modern lines and rustic farmhouse warmth with this 30' x 70' Modern Barndominium DIY Plan — a thoughtfully designed one-story home offering 2,100 square feet of cozy yet functional living space. Whether you're building your dream home, a rental property, or a countryside getaway, this plan blends barndo charm with modern comfort.
The long, narrow profile fits a variety of lot types and features a covered front porch, spacious side porch, and attached 2-car garage — perfect for both everyday living and entertaining.
Inside, you’ll enjoy:
- A bright, open-concept kitchen and living area with large windows
- A spacious master suite with walk-in closet and private bath
- A generous second bedroom and additional full bathroom
- Dedicated laundry/mudroom and practical closet storage
- Optional loft area for flexible use or storage
📐 Drawings Included:
- Ground Floor Plan
- Loft Plan
- Slab Plan Layout Showing Load-Bearing Wall
- Sections in Floor Plan
- Ceiling Outline
- Roof Outline
- Section A-A’, Section B-B’
- Elevations: East, West, North, South
- Kitchen & Toilet Details
- Rafter, Framing & Wall Details
- Wall and Window Details
- Exterior Wall Foundation Details
- Door & Window Schedule
- Electrical & Plumbing Plans
- Full Material List
🌿 Perfect For:
● Modern farmhouse lovers and rustic style seekers
● DIY builders and owner-constructors
● Airbnb hosts or vacation rental investors
● Landowners wanting an efficient, single-level layout
The natural textures, wide porches, and strong rooflines reflect classic barn house appeal—while inside, the open flow and smart storage support modern living. Whether it’s a permanent home or seasonal retreat, Plan C-25-106 is built for timeless living.
📌 Important Notes:
● Digital Download Only – No Physical Item Shipped
● Consult Local Engineers for Regional Code Compliance
● Personal Use License Only – No Commercial Use or Redistribution
Build confidently and creatively with this complete set of architectural drawings from Home Plan DIY.
Share
