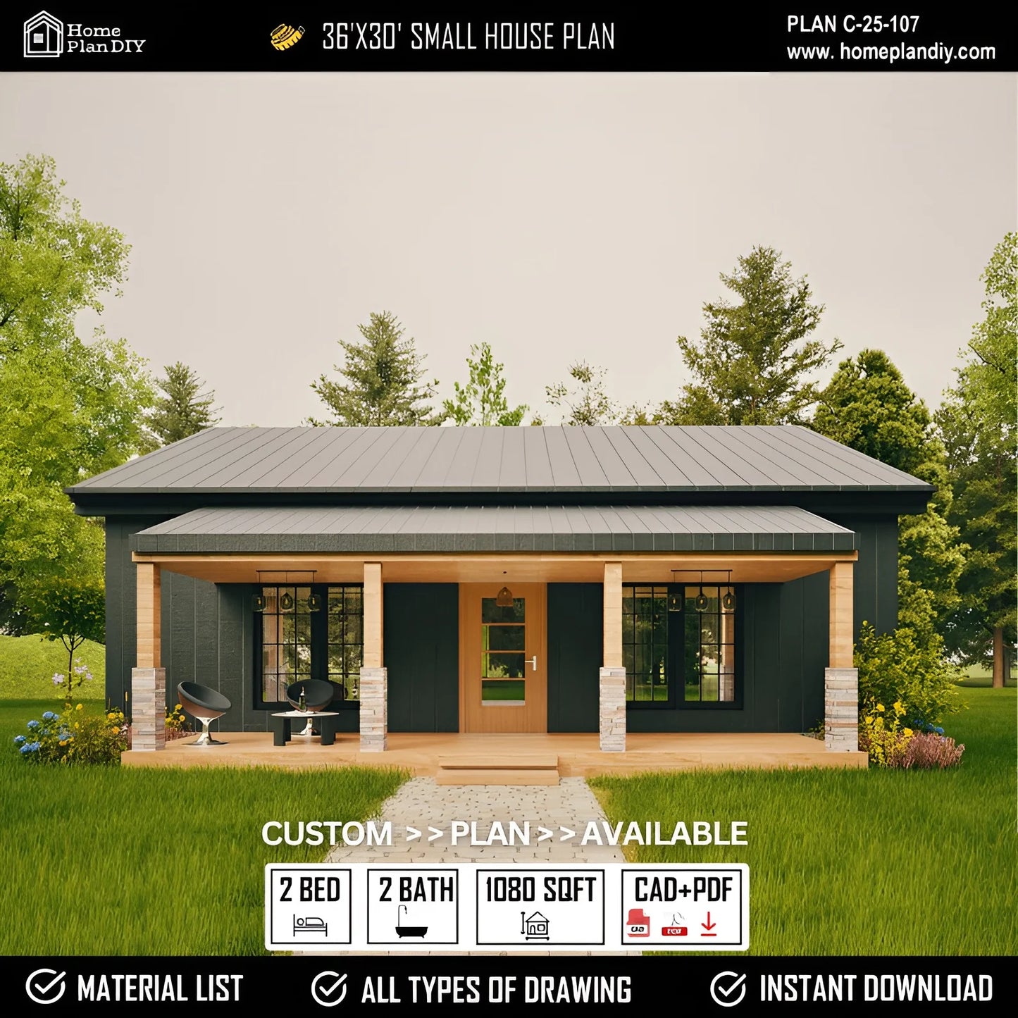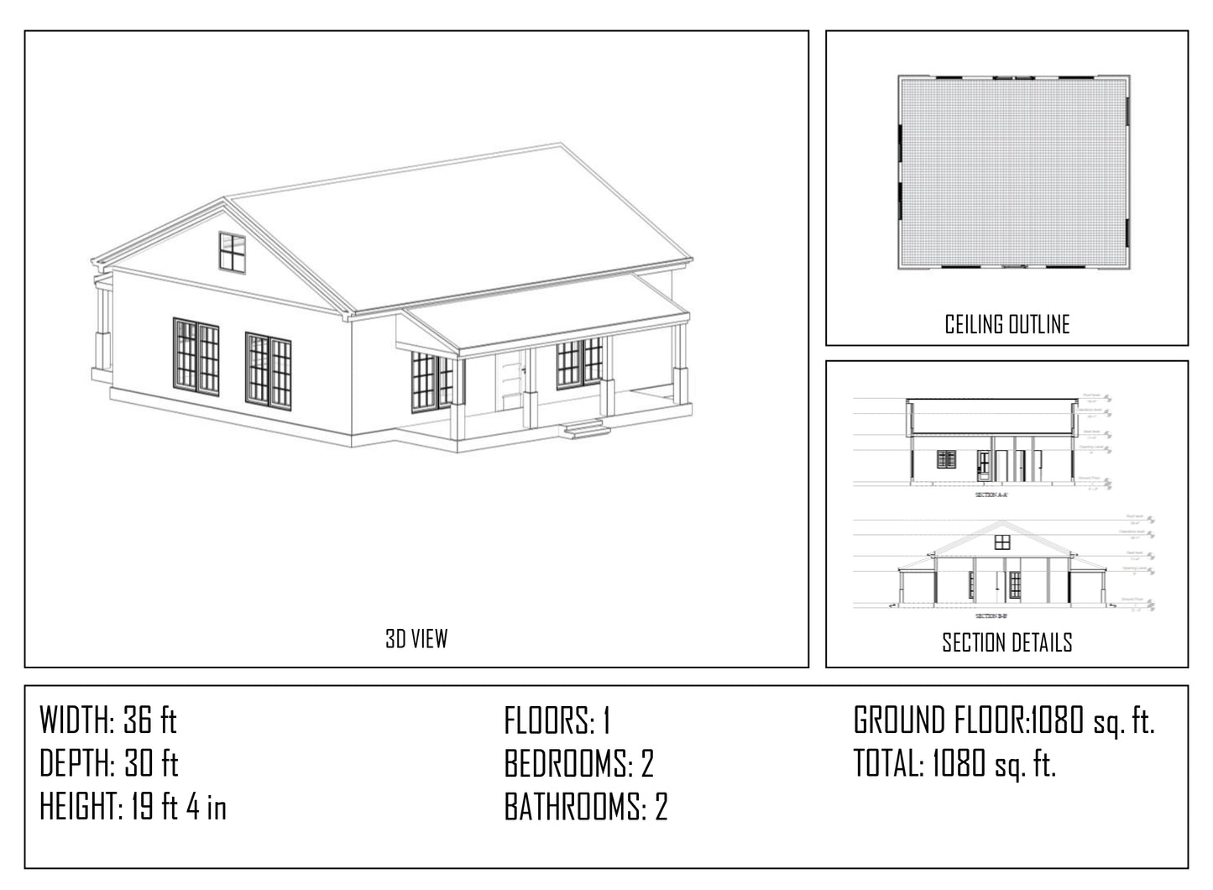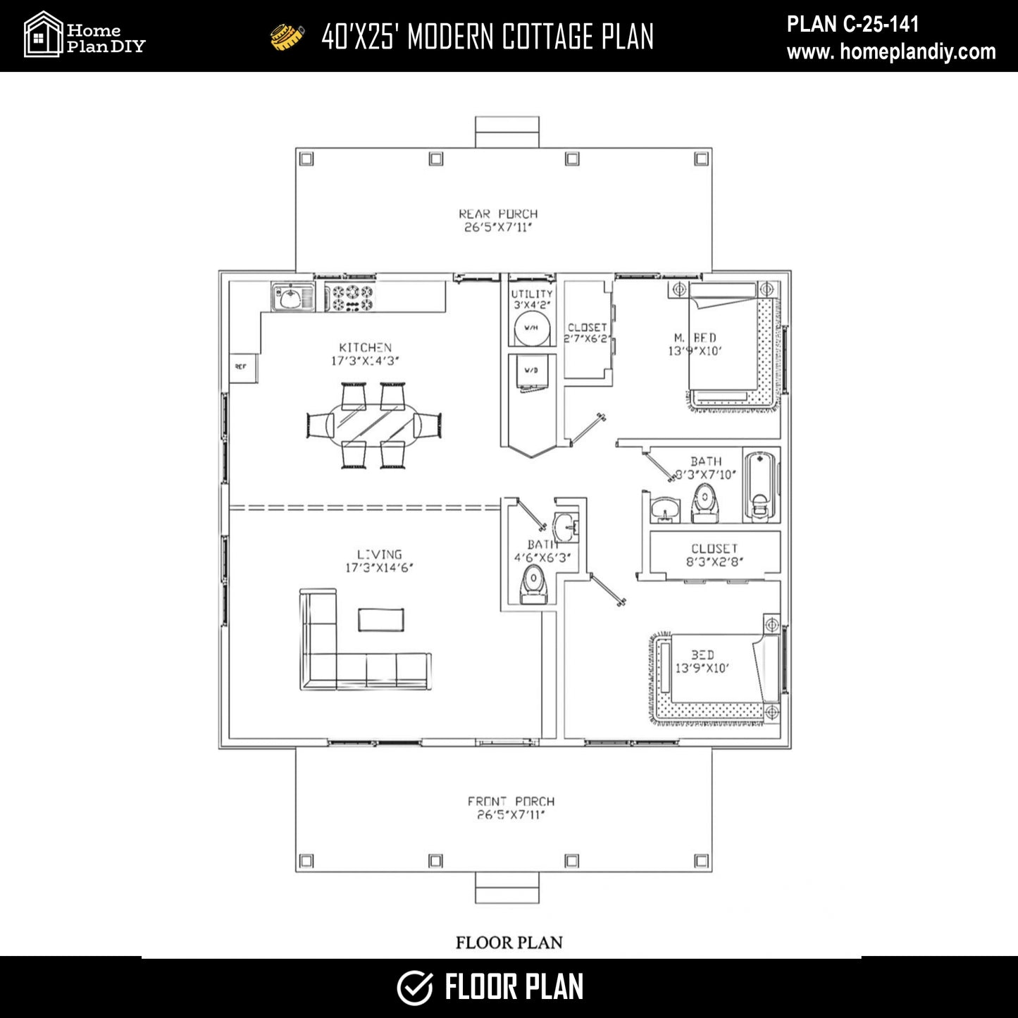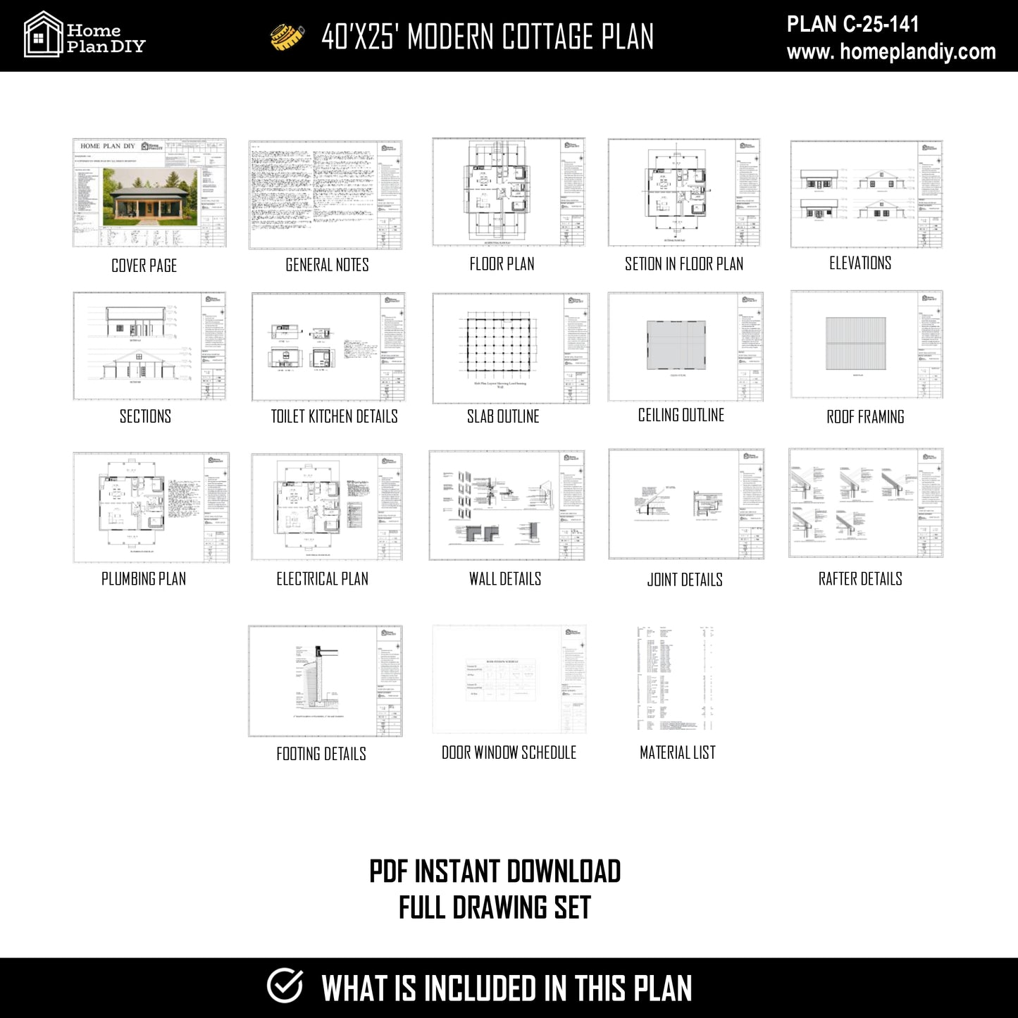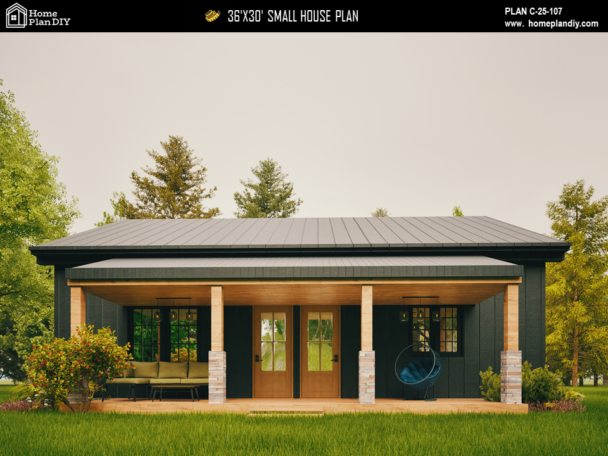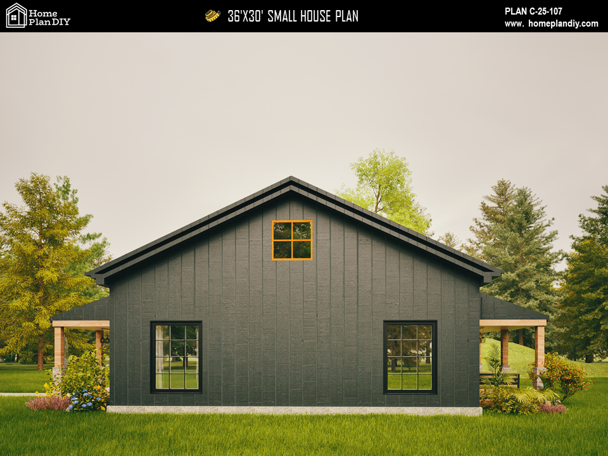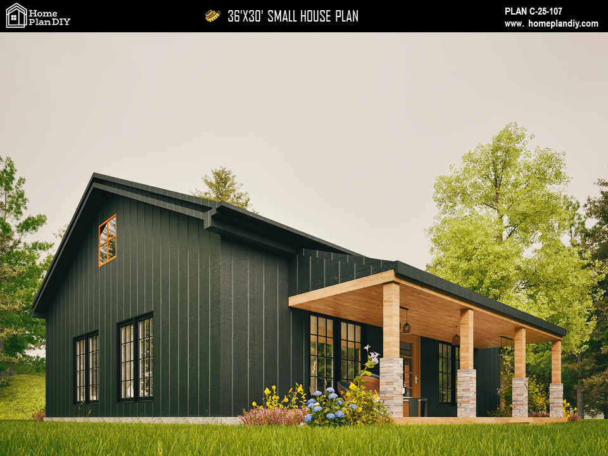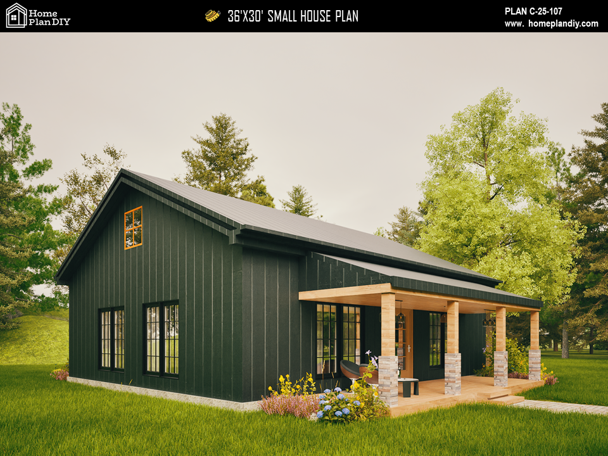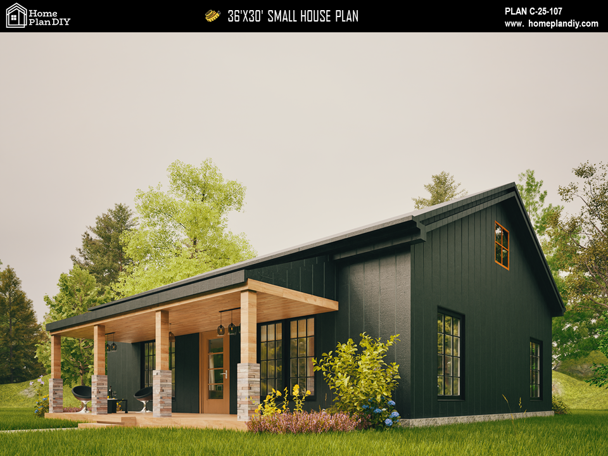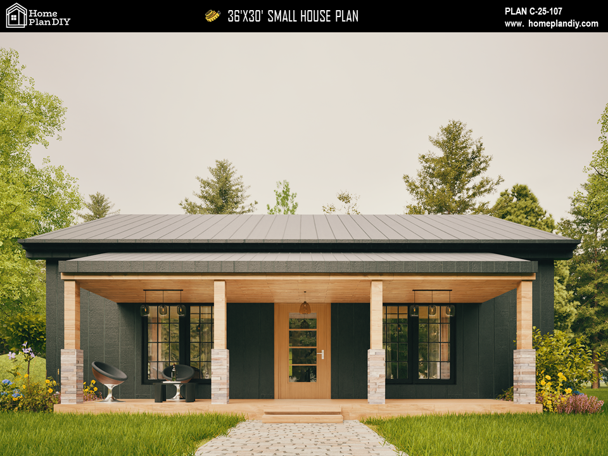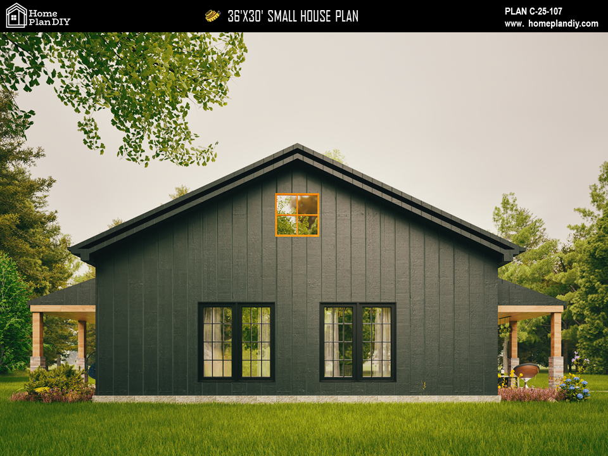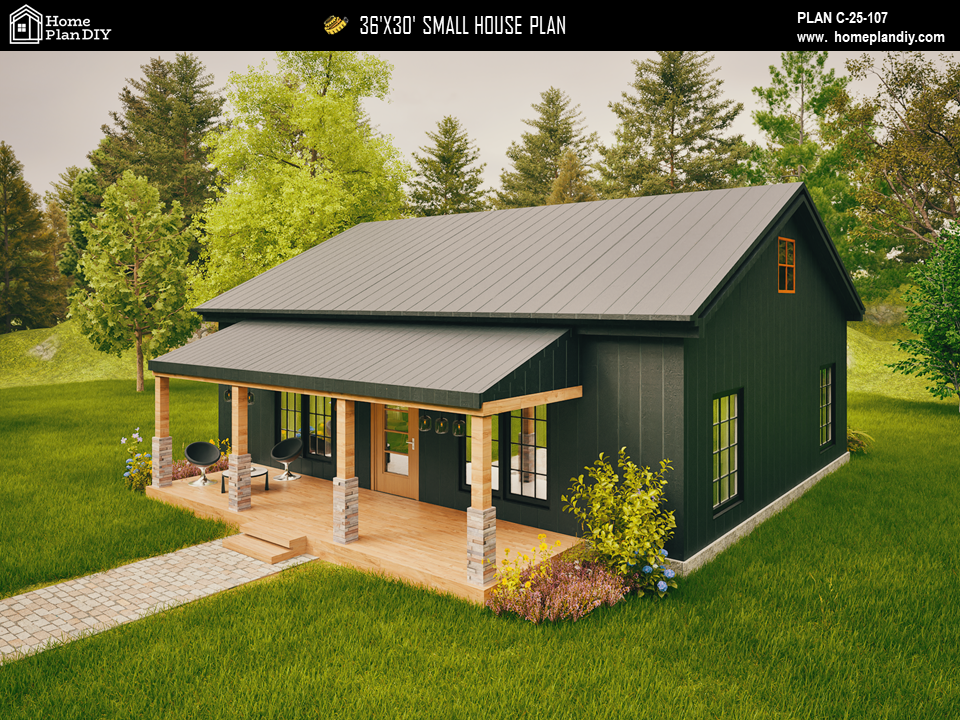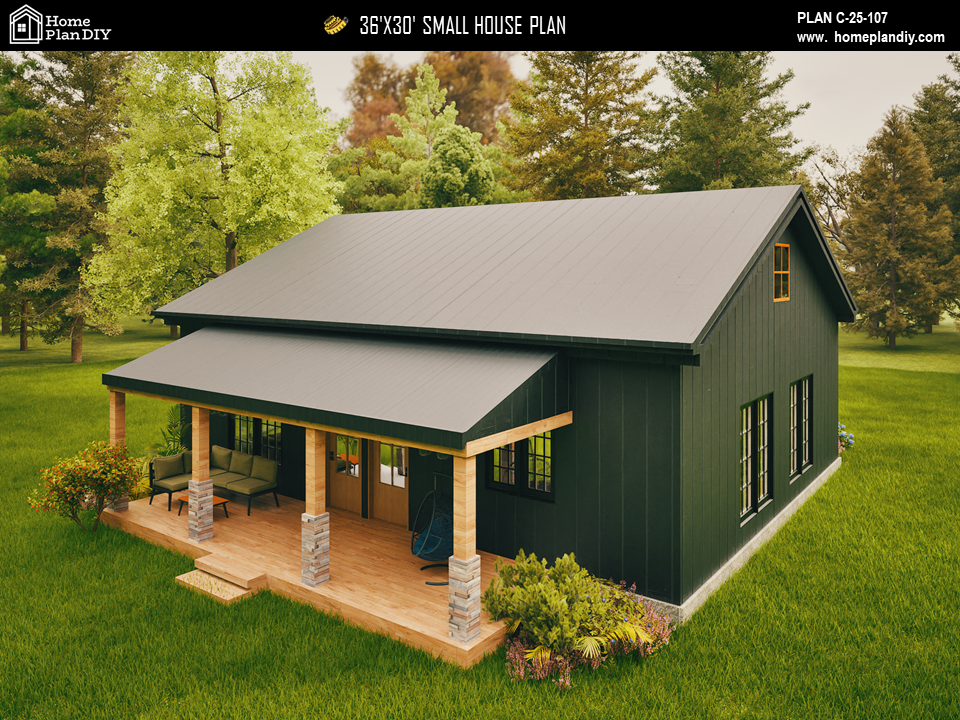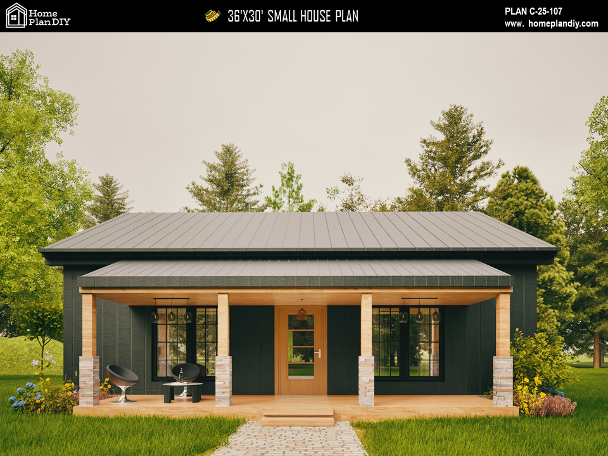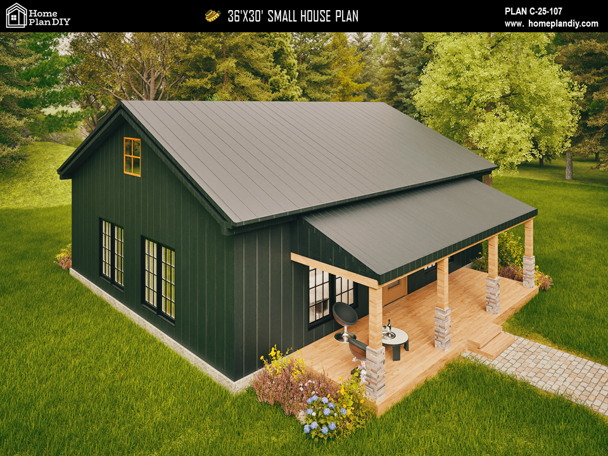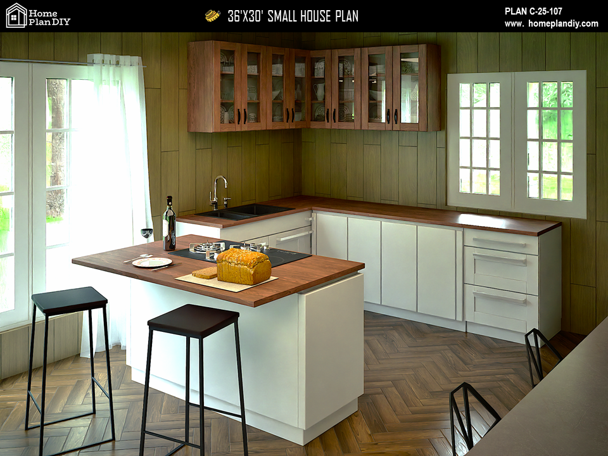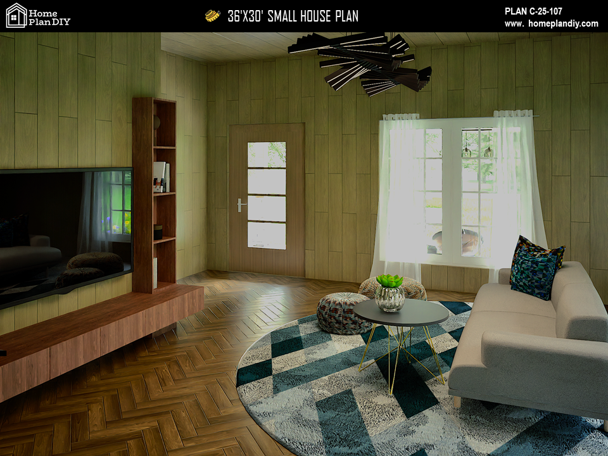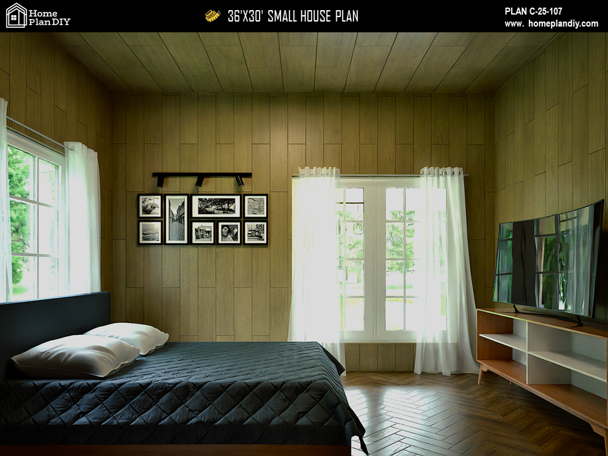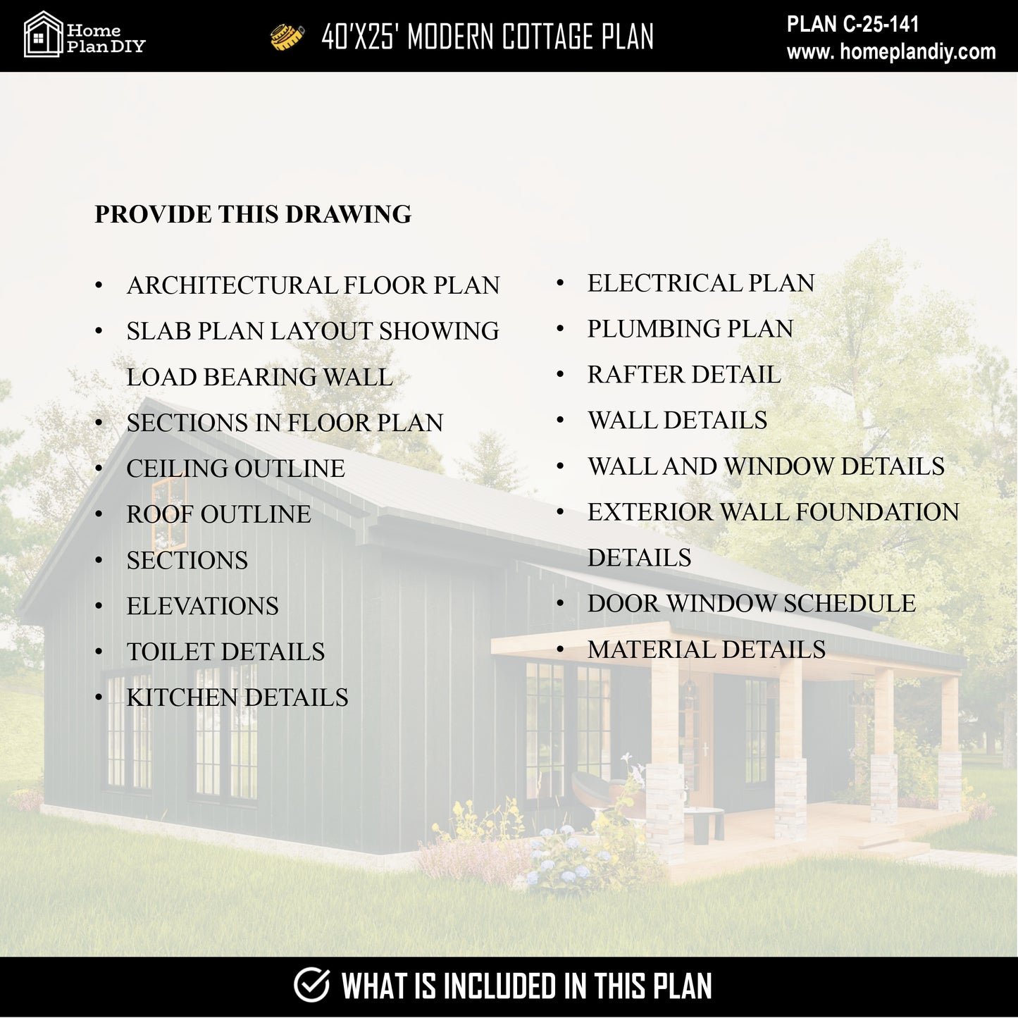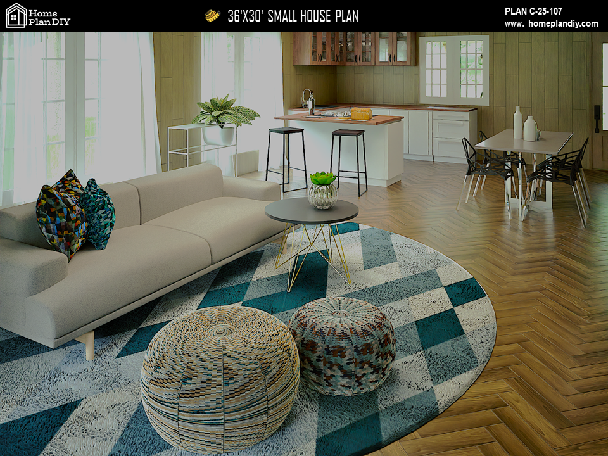Home Plan DIY
Plan C-25-107
Plan C-25-107
Couldn't load pickup availability
Floors: 1 | Bedrooms: 2 | Bathrooms: 2
Dimensions: ● Width 36ft | ● Height 19.4ft | ● Depth 30ft
Experience cozy modern living with this 36' x 30' Cottage House DIY Plan, crafted for comfort, simplicity, and ease of construction. With a spacious open floor plan, two full bathrooms, and covered porches on both ends, this home is ideal for full-time living, vacation retreats, rental income, or even an ADU.
>>This plan is customizable - please enquire
>>CAD files are available- For Free ( limited Time Only)
Key Features:
- Total Living Area: 1080 sq. ft.
- One-Story Design: Easy to access, easy to build
- Bedrooms: 2 full-size bedrooms (each 13'9" x 10')
- Bathrooms: 2 (Primary 8'3" x 7'10", Guest 4'6" x 6'3")
- Open Living Area: Living room (17'3" x 14'6") flows into kitchen
- Modern Kitchen: Large U-shaped layout (17'3" x 14'3")
- Covered Front & Rear Porches: Each 26'5" x 7'11"
- Utility & Storage Spaces: Closets, laundry, and mechanical space included
- DIY-Friendly Layout: Conventional framing, crawl space foundation
- Energy Efficiency: Wall/roof insulation and air sealing details included
The Comprehensive Drawing Set Includes:
- Ground Floor Plan – Load-Bearing Wall Layout
- Slab Plan Layout
- Sections in Floor Plan
- Ceiling Outline
- Roof Outline
-Section A-A’
- Section B-B’
- East Elevation
- West Elevation
- North Elevation
- South Elevation
- Toilet Details
- Kitchen Details
- Rafter Details
- Wall Details
- Wall and Window Details
- Exterior Wall Foundation Details
- Door and Window Schedule
- Framing Details
- Electrical Plan
- Plumbing Plan
- Material Details
Estimated Build Cost:
Approximately $110,000–$140,000 USD, depending on location, material choices, and DIY labor. This estimate excludes appliances, doors, windows, and final finishes.
This simple ranch-style tiny house plan is perfect for DIY builders, homesteaders, Airbnb hosts, or anyone dreaming of a modern, modest-sized home. With complete blueprints, material specs, and utilities layouts, your dream cottage is just a build away!
Important Notes:
● Digital Download Only – No Physical Item Shipped
● Consult Local Engineers for Code Compliance
● For Personal Use Only – No Commercial Redistribution
Start building your future today with this all-in-one DIY house plan—crafted with care by Home Plan DIY.
Share
