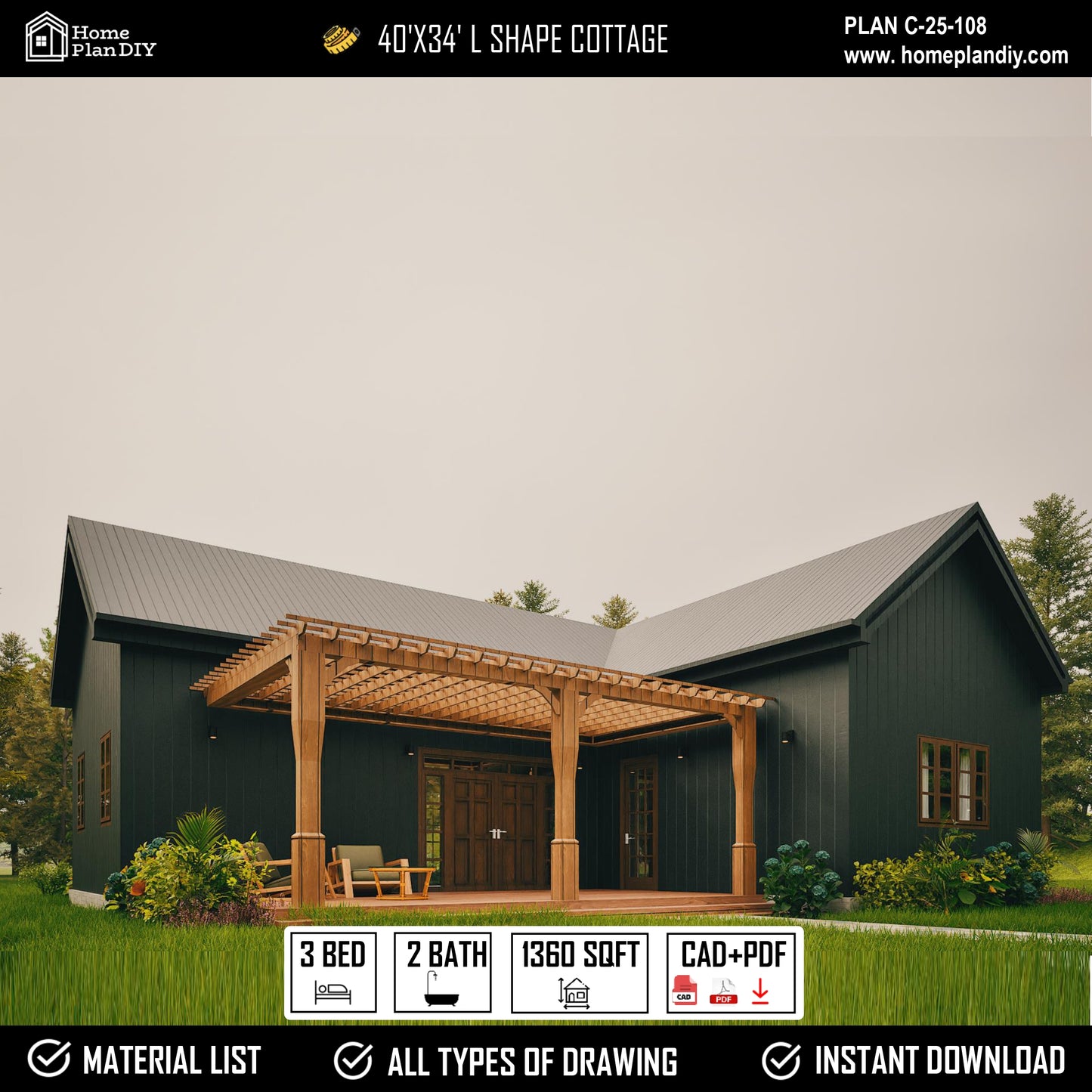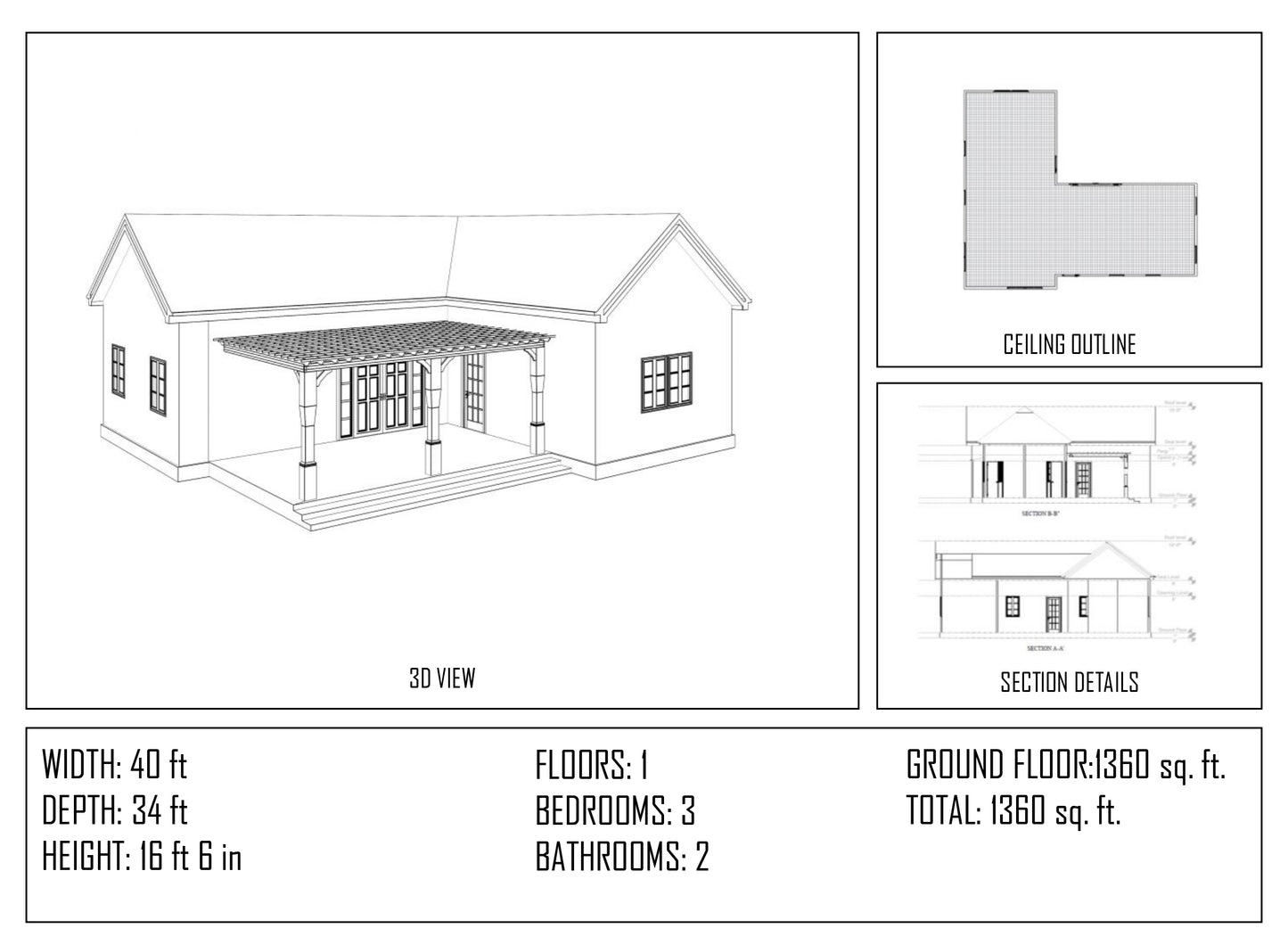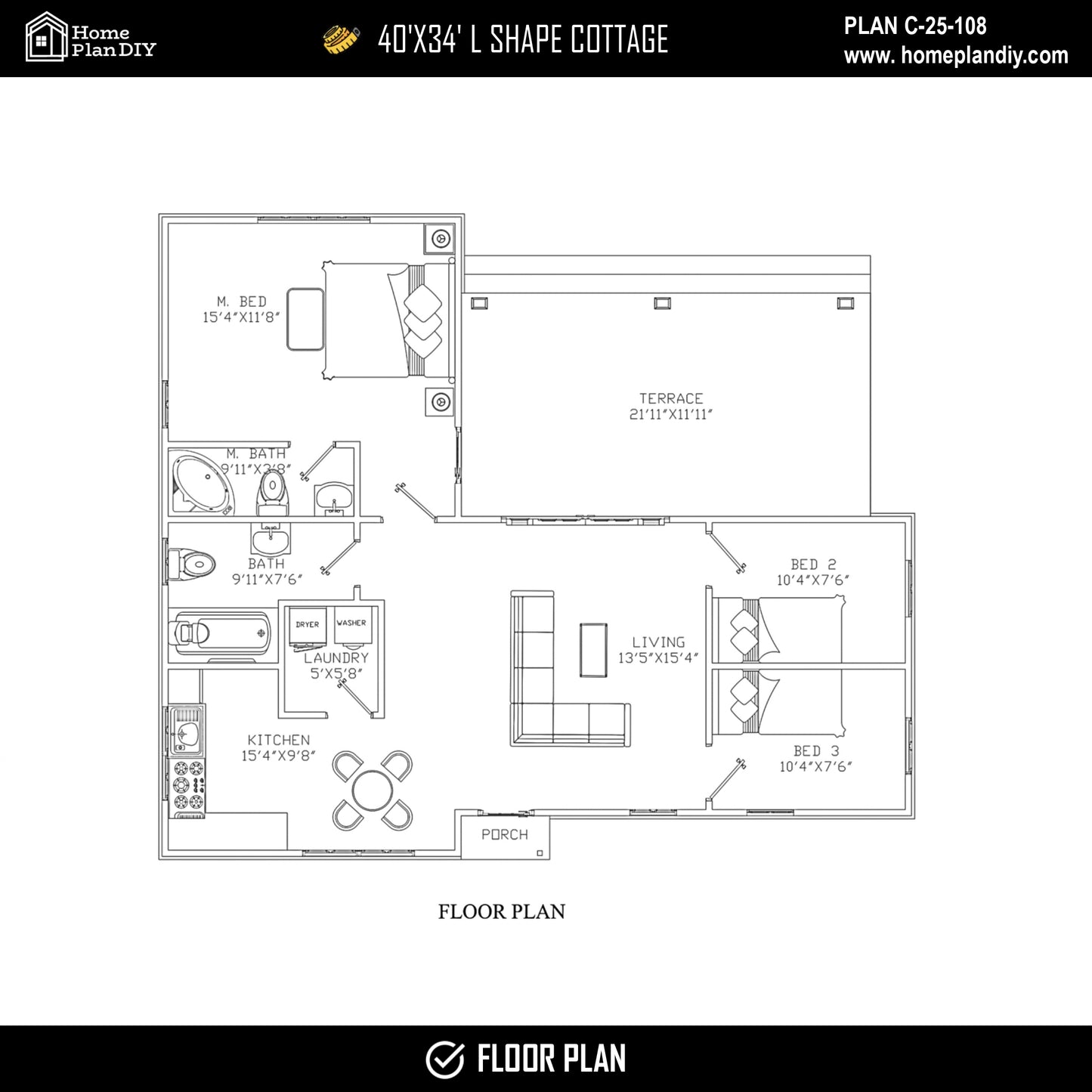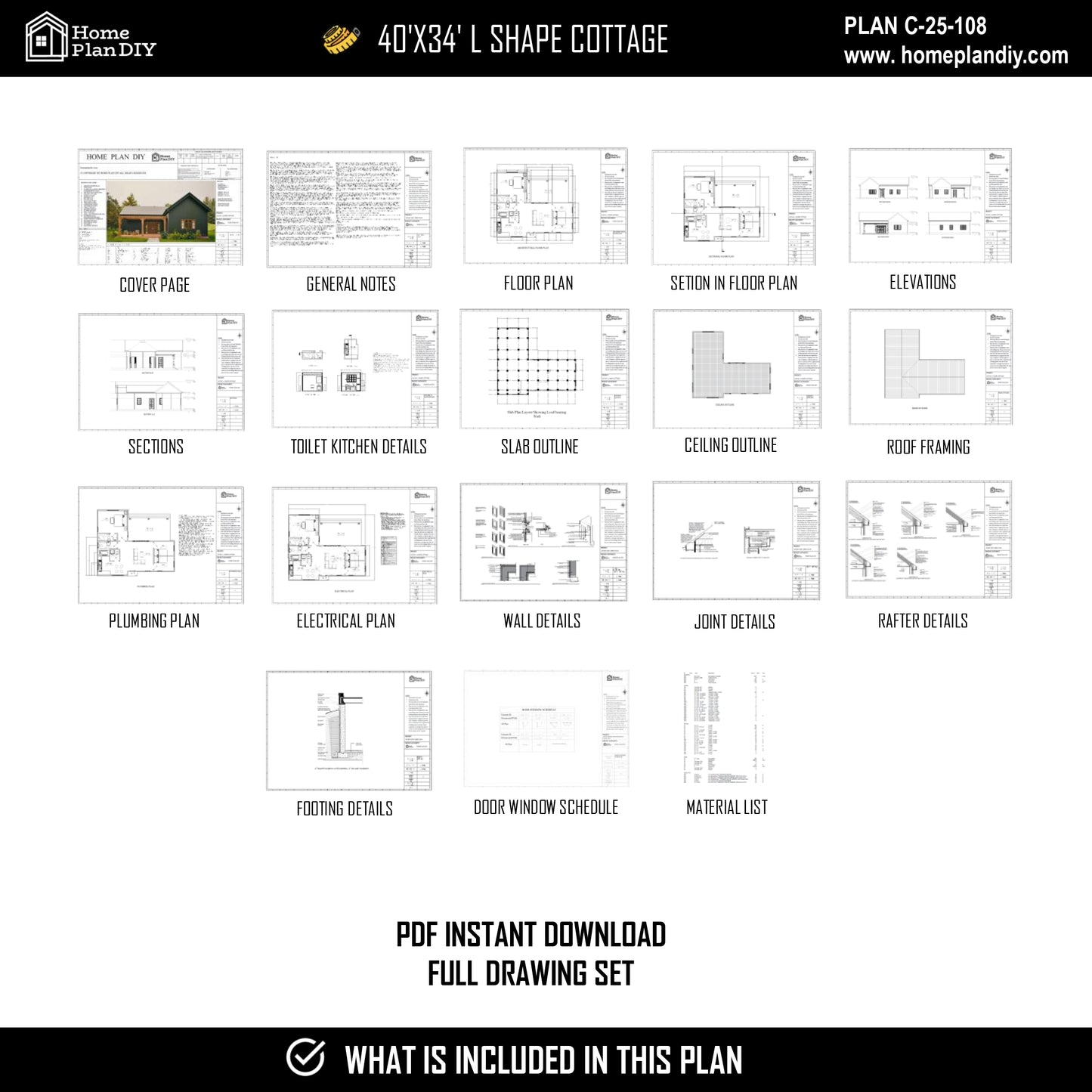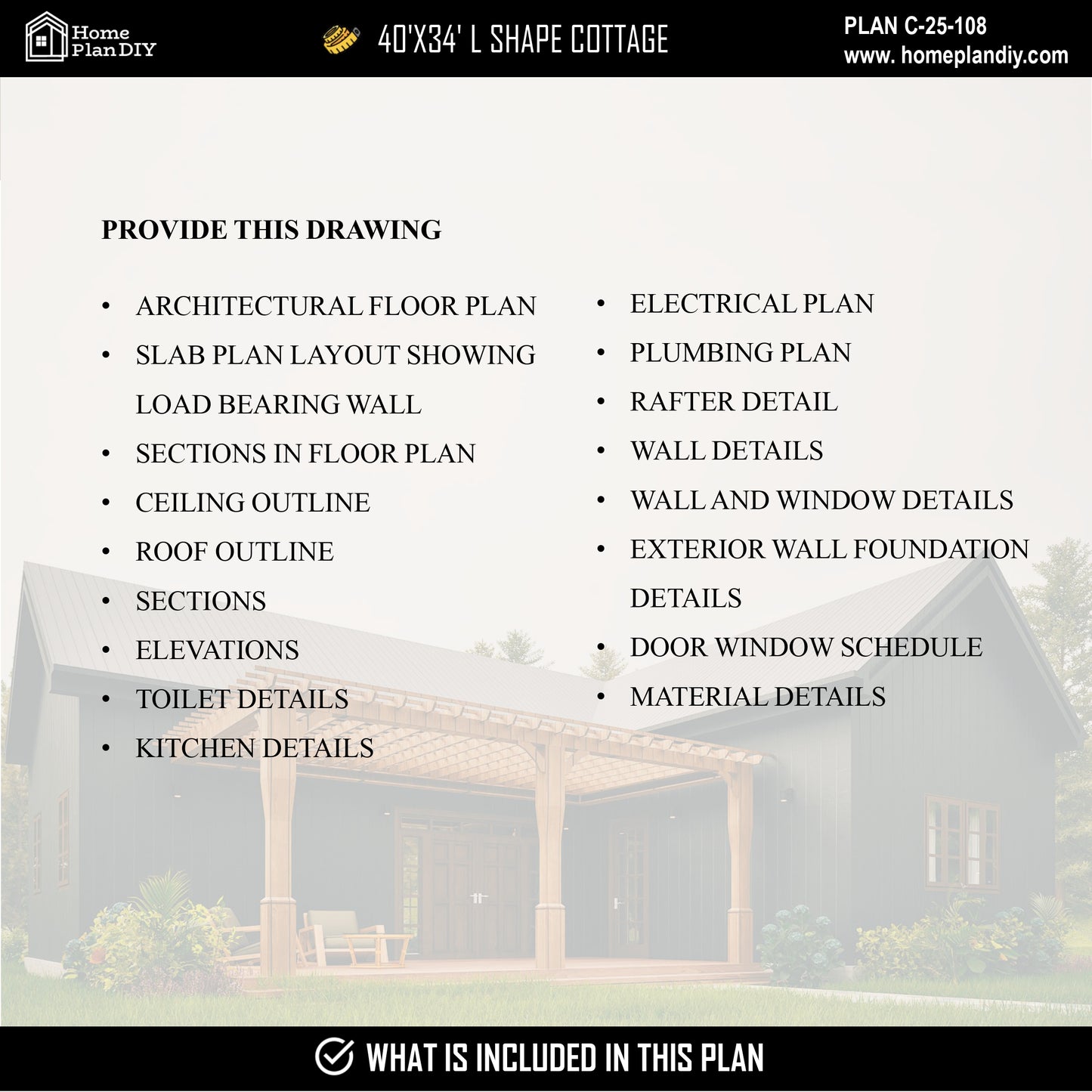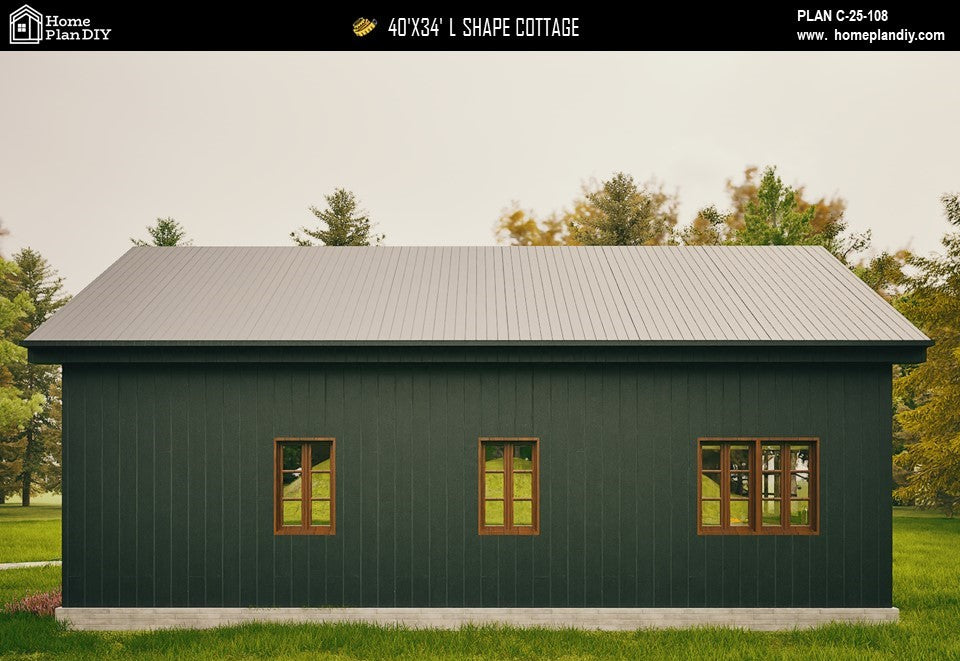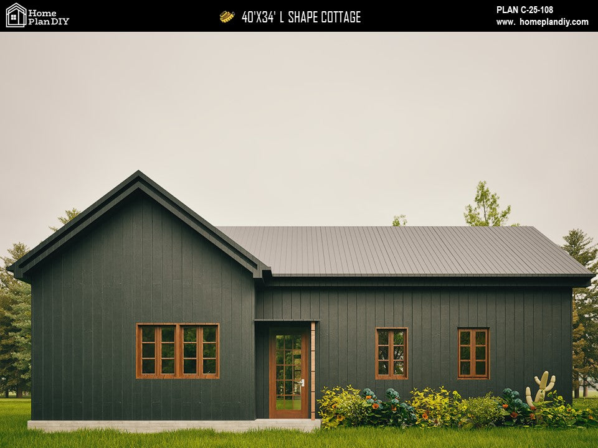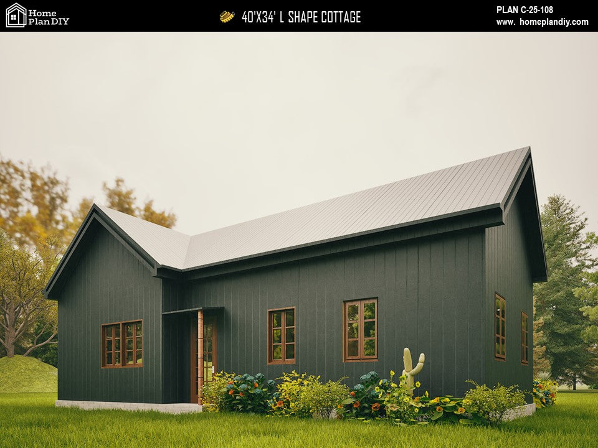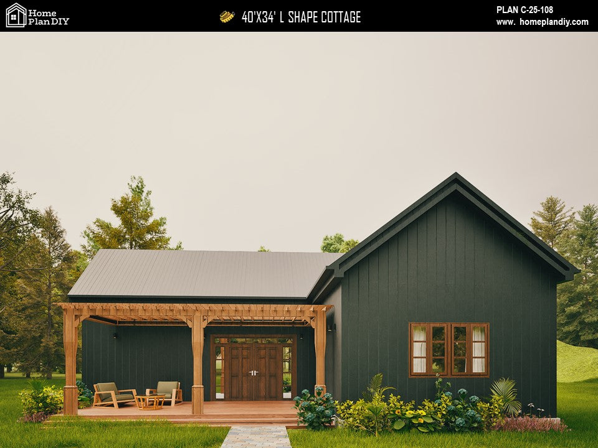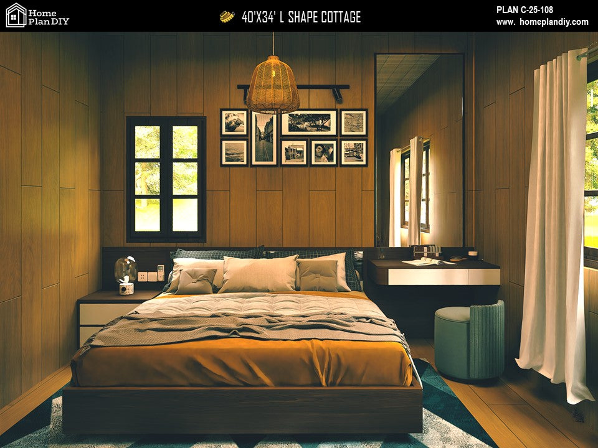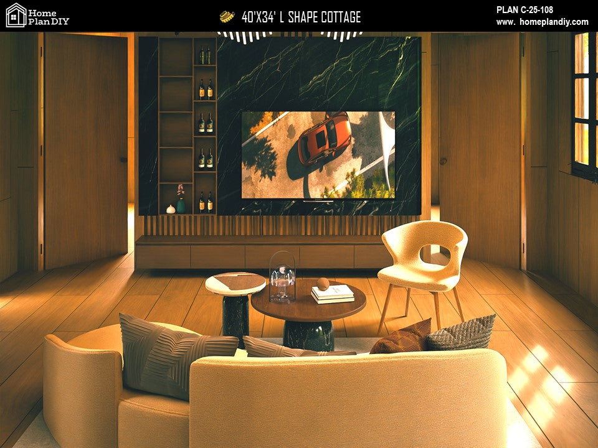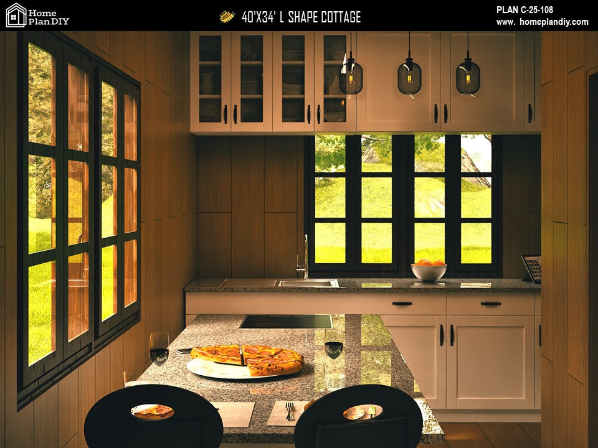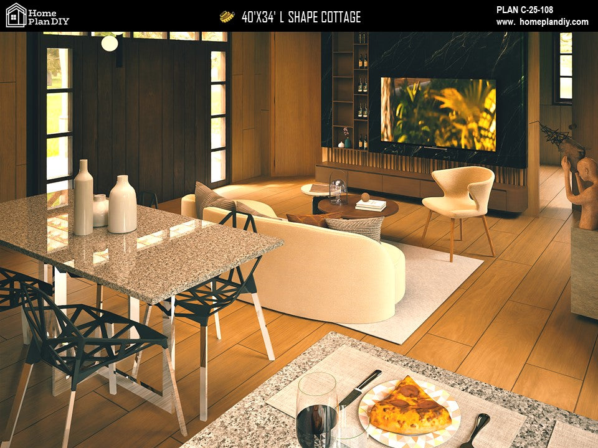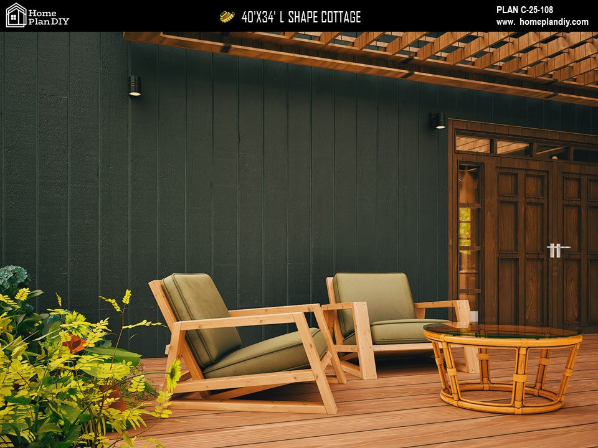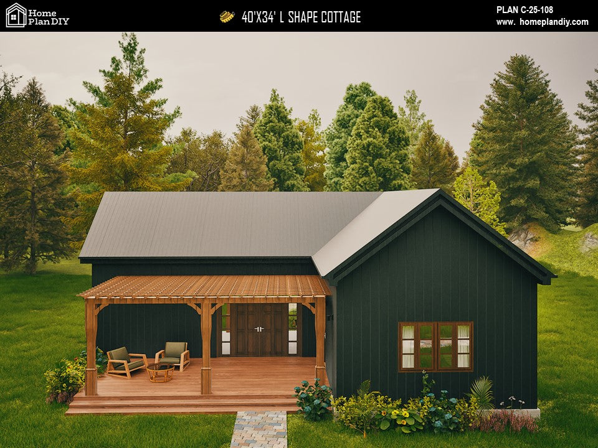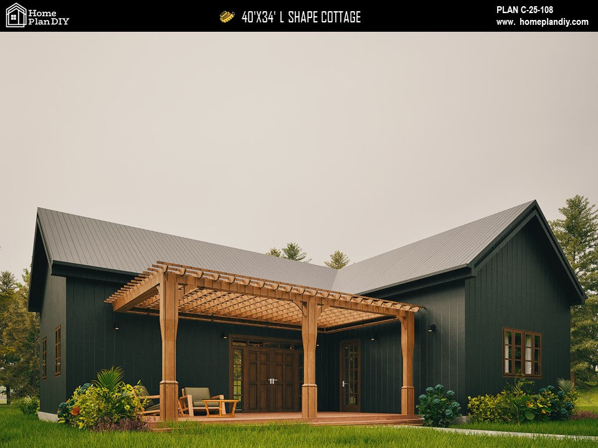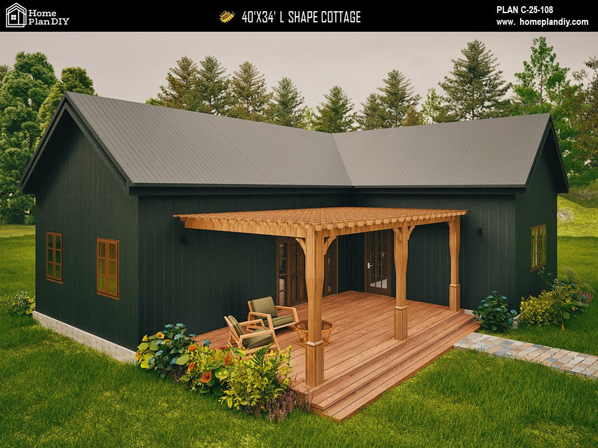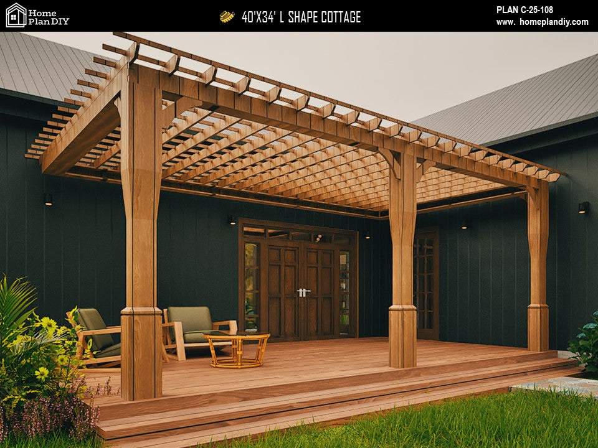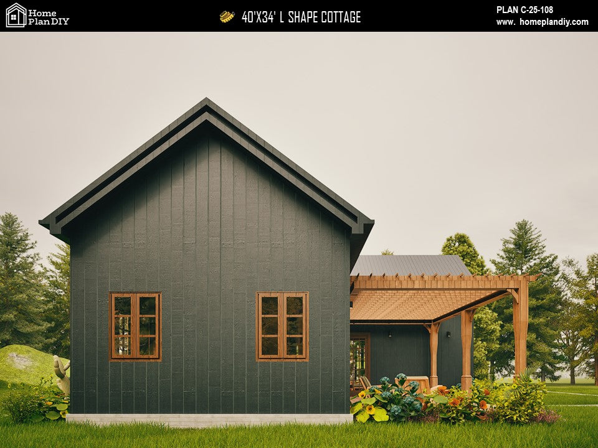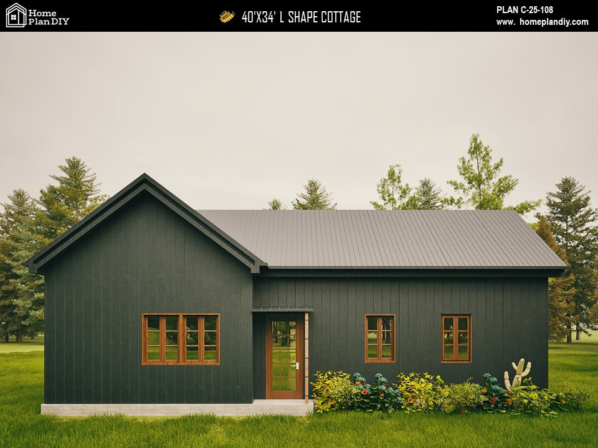Home Plan DIY
Plan C-25-108
Plan C-25-108
Couldn't load pickup availability
Floors: 1 | Bedrooms: 3 | Bathrooms: 2
Dimensions: ● Width 40ft ● Height 18ft 6in ● Depth 34ft
Step into laid-back charm and modern simplicity with this thoughtfully designed 40' x 34' L-Shaped Cottage House Plan. With 1,360 sq ft of cozy living space, this one-story home blends rustic warmth with contemporary function—perfect for small families, retirees, or anyone seeking a relaxing getaway cabin or stylish starter home.
The unique L-shape creates natural flow and privacy, while a covered front porch and open terrace offer seamless indoor-outdoor living. Inside, enjoy a bright, open-concept living room, a well-planned kitchen, three comfortable bedrooms, and two full bathrooms—all in a compact footprint that maximizes space and comfort.
🏗️ What’s Included in the Download:
A full professional construction set (23 sheets total)
1. Ground Floor Plan
2. Loft Plan
3. Slab Plan Layout Showing Load Bearing Wall
4. Sections in Floor Plan
5. Ceiling Outline
6. Roof Outline
7. Section A-A'
8. Section B-B'
9. East Elevation
10. West Elevation
11. North Elevation
12. South Elevation
13. Toilet Details
14. Kitchen Details
15. Rafter Details
16. Wall Details
17. Wall and Window Details
18. Exterior Wall Foundation Details
19. Door Window Schedule
20. Framing Details
21. Electrical Plan
22. Plumbing Layout
23. Material Specifications
File Format: High-resolution PDF – ready for print or digital use.
🌿 Perfect For:
● Small families, retirees, or couples wanting to build their dream home
● Landowners seeking a budget-conscious, code-friendly layout
● Vacation homes, Airbnb rentals, or mountain/lake retreats
● DIY homebuilders who value clarity, quality, and charm
📌 Important Notes:
● Digital Product Only – No physical materials shipped
● Plans may require modification by a local engineer to meet regional building codes
● For personal use only – resale or redistribution not allowed
● Due to copyright laws, returns are not available
Start your homebuilding journey with confidence and creativity. This plan from Home Plan DIY makes your cottage dream possible—with everything you need in one complete, easy-to-use package.
Share
