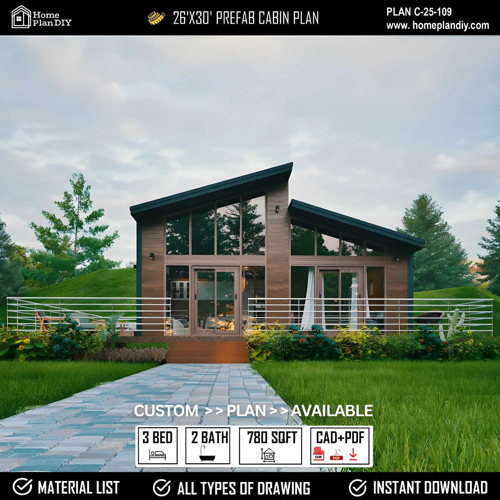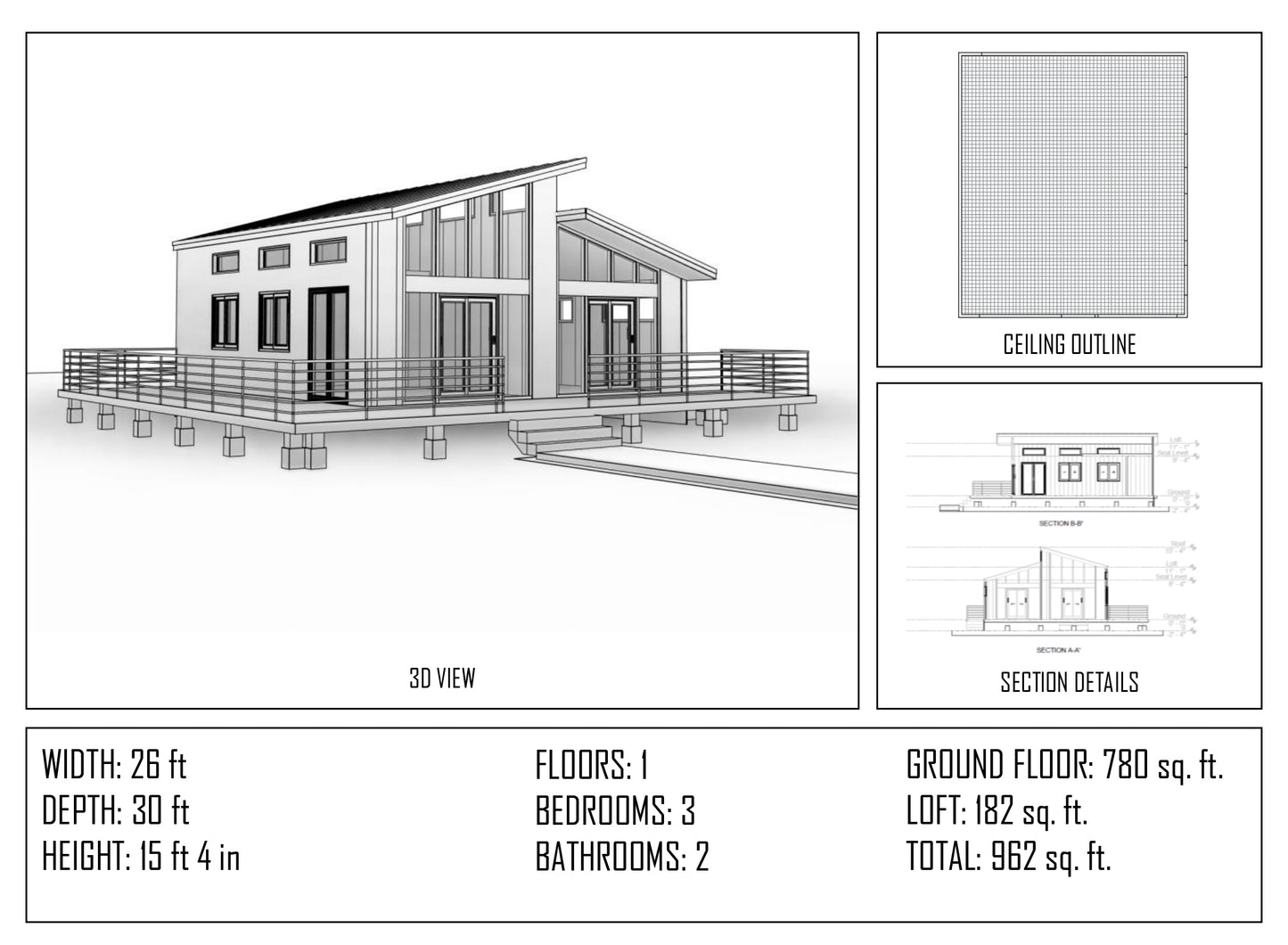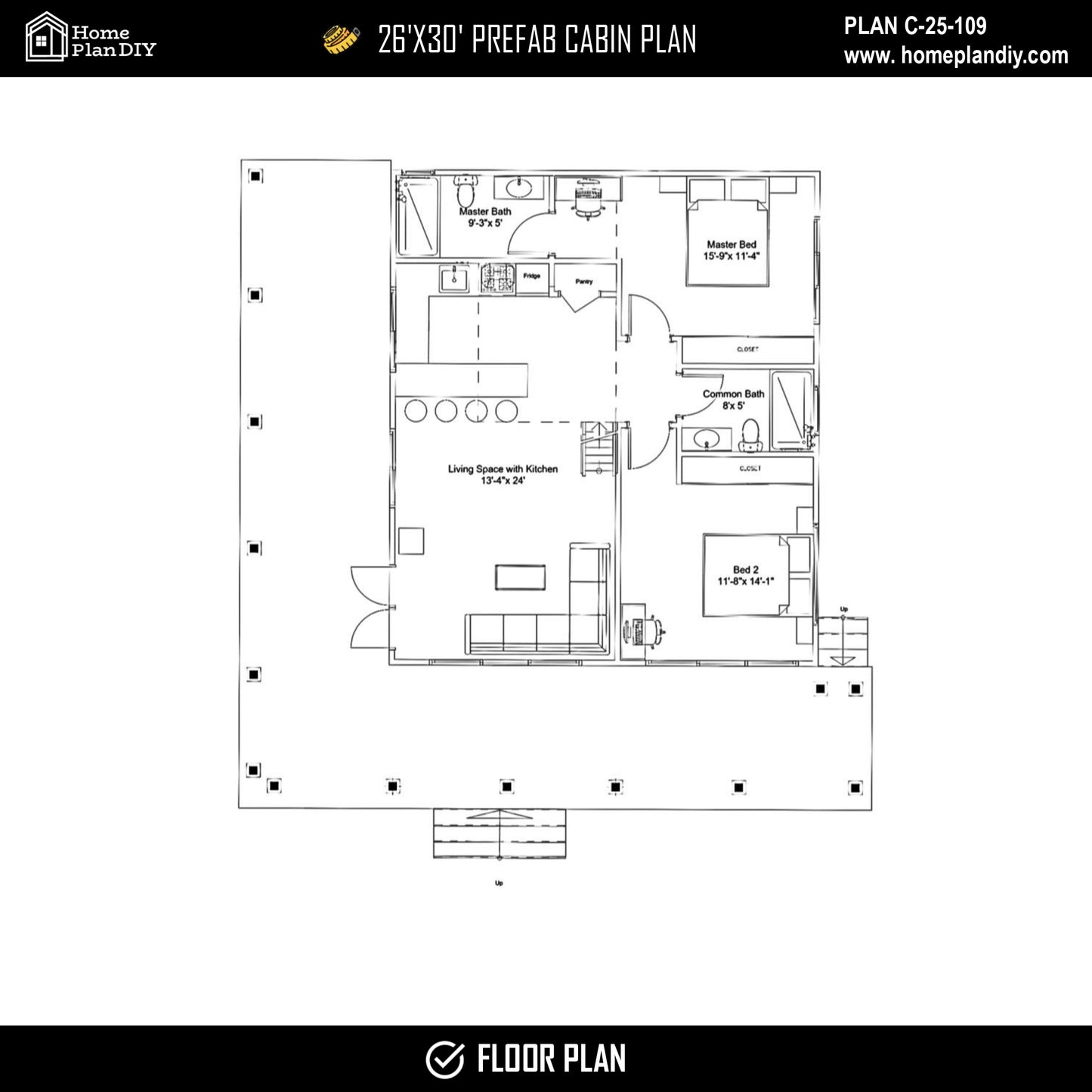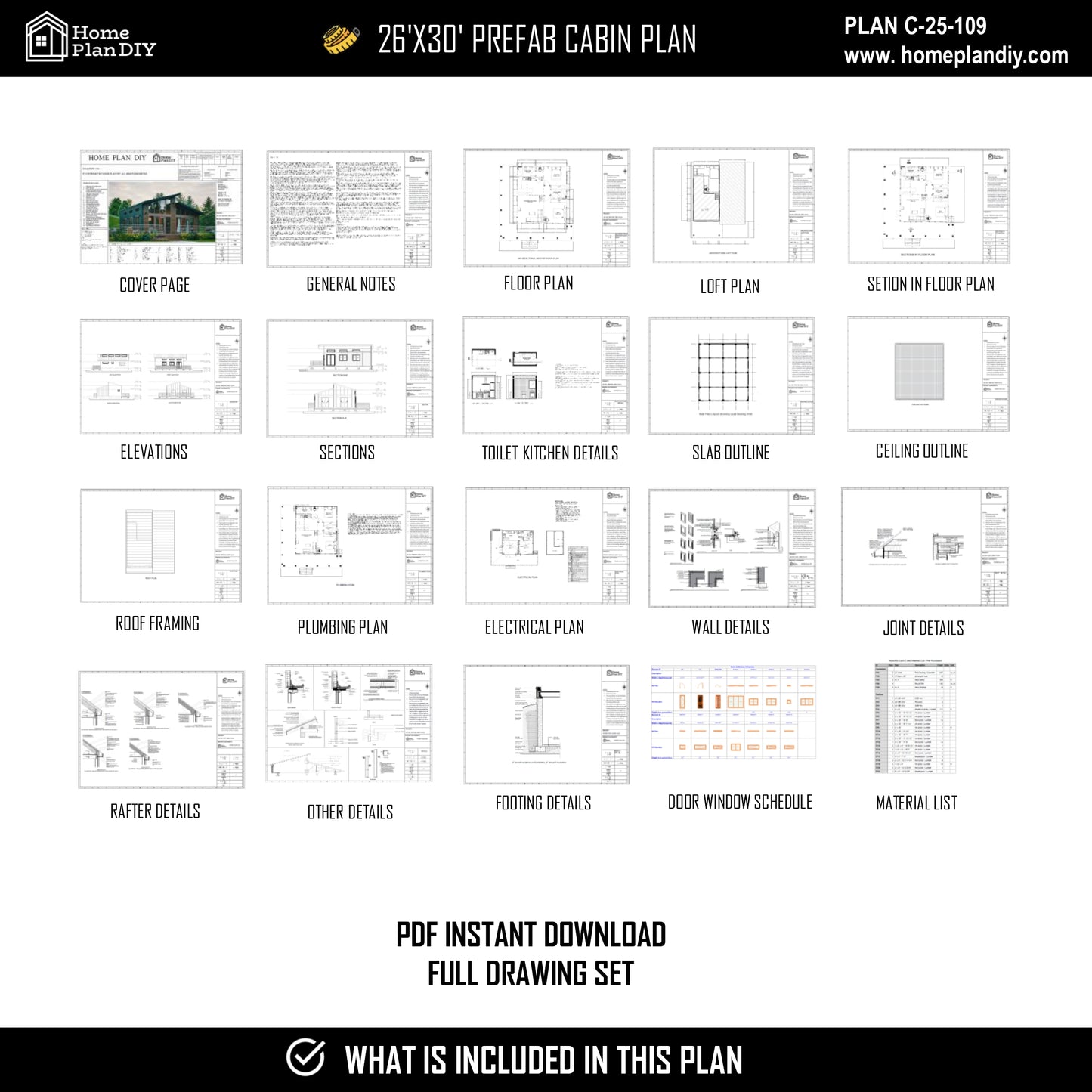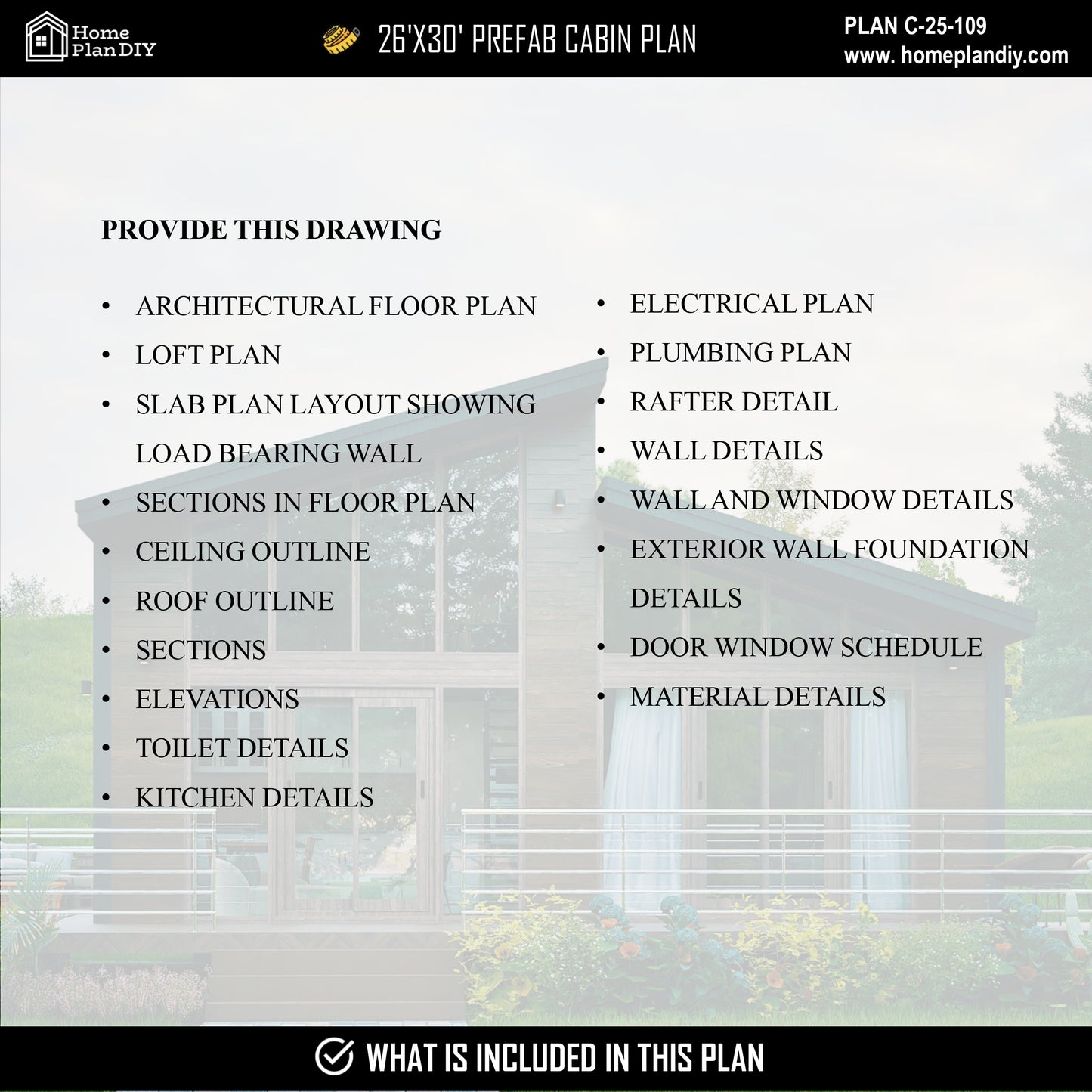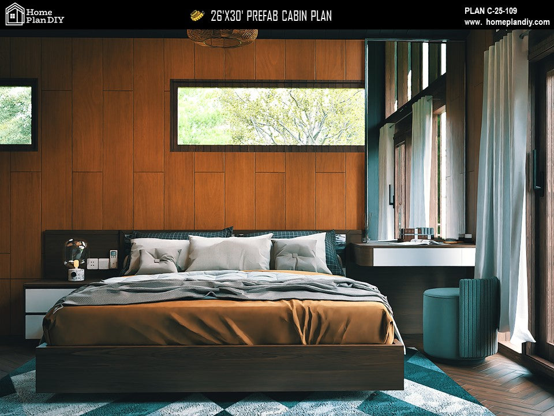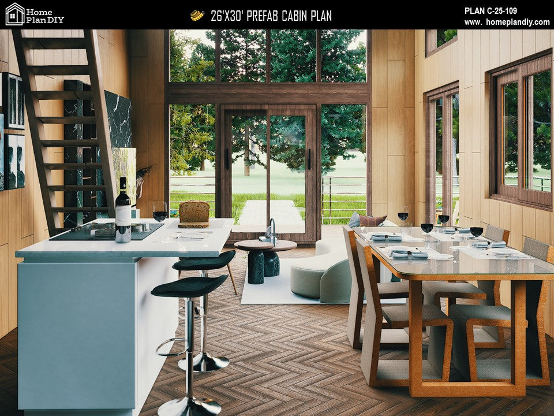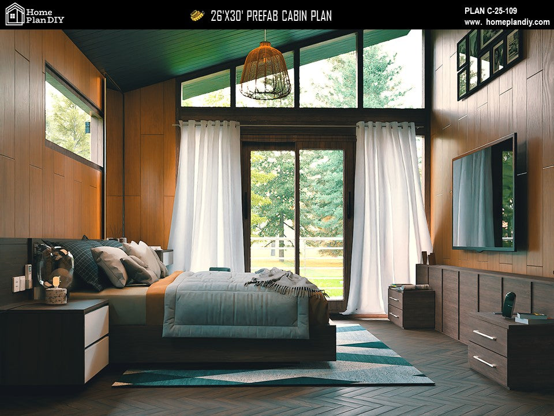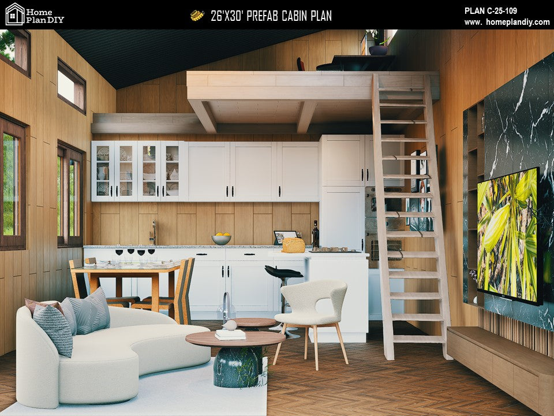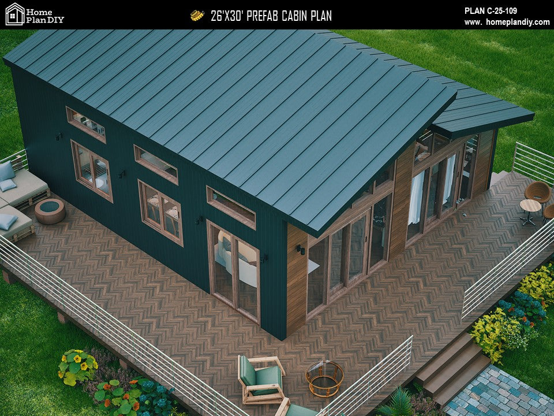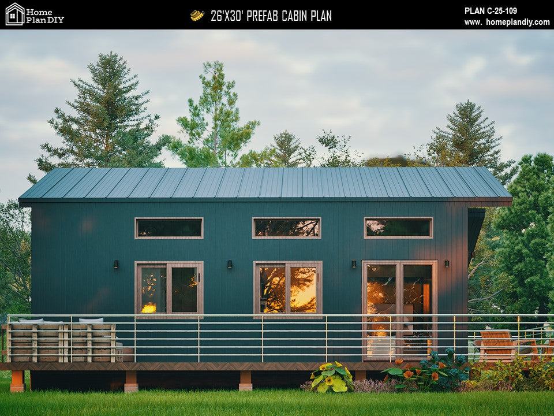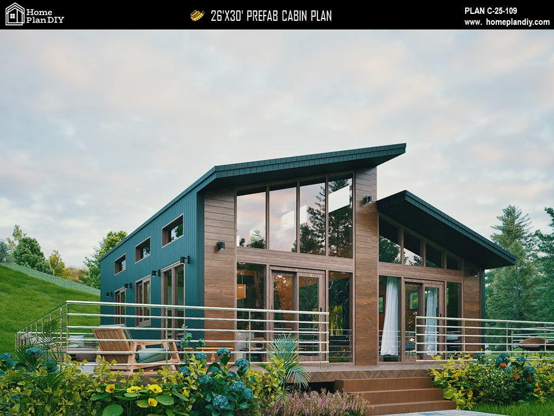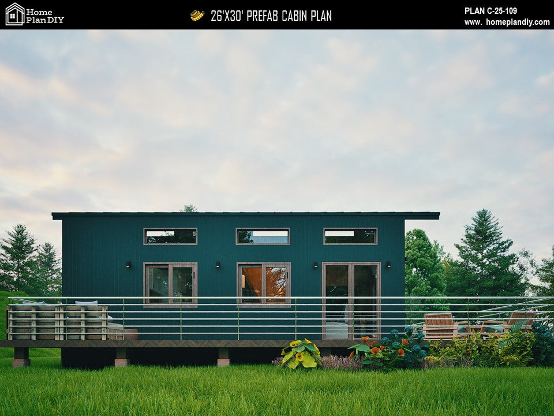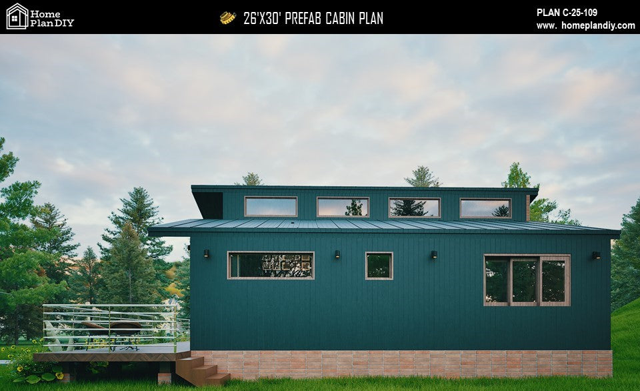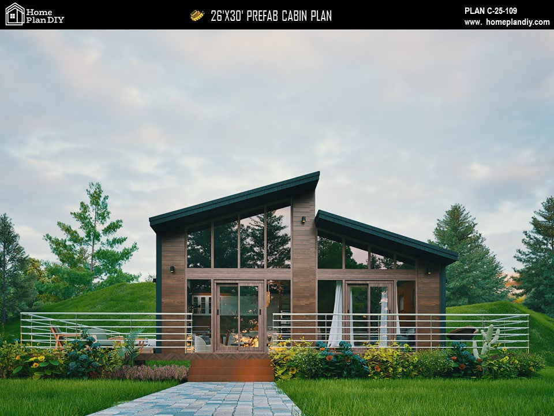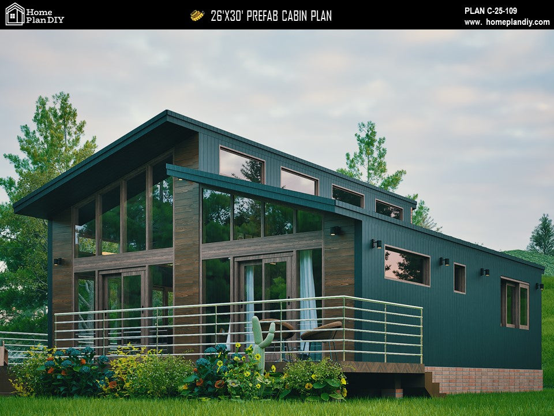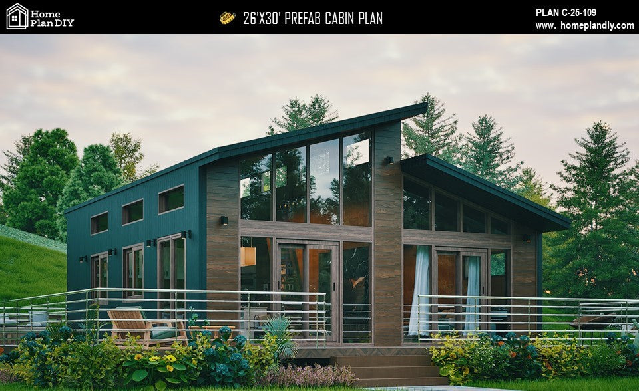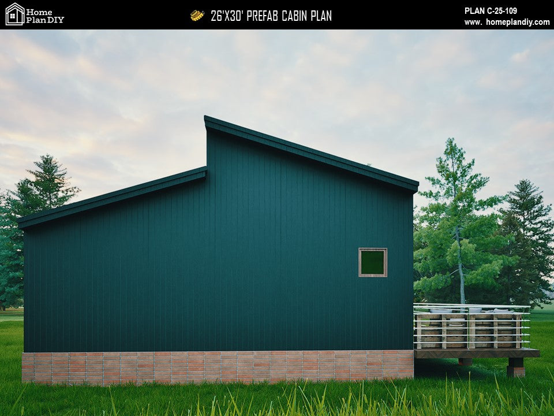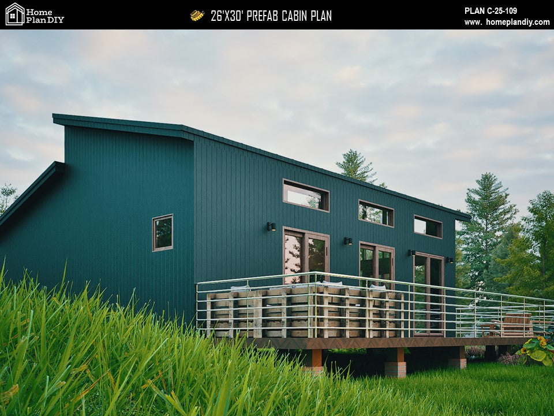Home Plan DIY
Plan C-25-109
Plan C-25-109
Couldn't load pickup availability
Floors: 2 | Bedrooms: 3 | Bathrooms: 2
Dimensions: ● Width 26ft | ● Height 15ft 4in | ● Depth 30ft
This Modern Redwood Timber Frame Cabin Plan offers a smart and stylish layout perfect for DIY builders, off-grid living, or cozy vacation getaways. With 962 sq. ft. of total space, including a functional loft and an open-concept main floor, it’s designed to feel spacious while staying compact and efficient. Whether you’re building a mountain retreat, tiny home, or rental property, this design delivers charm and versatility.
>>This plan is customizable – message us for details
>>Free CAD files included for a limited time
Key Features:
● Living Space: 780 sq. ft. ground floor + 182 sq. ft. loft
● 3 Sleeping Areas: Two full-size bedrooms on the main floor and a flexible-use loft
● 2 Full Bathrooms: Efficiently laid out for comfort and privacy
● Vaulted Living Area: Bright open-concept kitchen and living space (13'4" x 24')
● DIY & Builder-Friendly: Prefab-ready and suitable for conventional framing
● Loft Space: Ideal for guests, kids, office, or extra storage
● Modern Cabin Aesthetic: Clean lines, timber elements, and warm layout
● Energy-Efficient Build: Wall, roof, and insulation specs included
The Comprehensive Drawing Set Includes:
- Ground Floor Plan
- Loft Plan
- Slab Plan with Load-Bearing Wall Layout
- Sections in Floor Plan
- Ceiling and Roof Outlines
- Section A-A’ and Section B-B’
- All Elevations: East, West, North, South
- Toilet & Kitchen Details
- Rafter, Wall, and Window Details
- Exterior Wall Foundation Details
- Door & Window Schedule
- Framing, Electrical, and Plumbing Plans
- Complete Material Details
- Estimated Build Cost:
Approximately $90,000–$120,000 USD, depending on your location, materials, and level of DIY labor. This estimate does not include appliances, windows, doors, or final finishes.
This compact and versatile timber-frame home plan is ideal for those seeking simplicity with style—perfect for nature lovers, Airbnb hosts, or anyone ready to create a beautiful, modest home on a budget.
Important Notes:
● Digital Download Only – No Physical Item Shipped
● Consult Local Engineers for Code Compliance
● For Personal Use Only – No Commercial Redistribution
##Custom Plan Available – With Charge (Message Us for Clarification)
Start your cabin journey today with this professional, build-ready plan—designed with heart by Home Plan DIY.
Share
