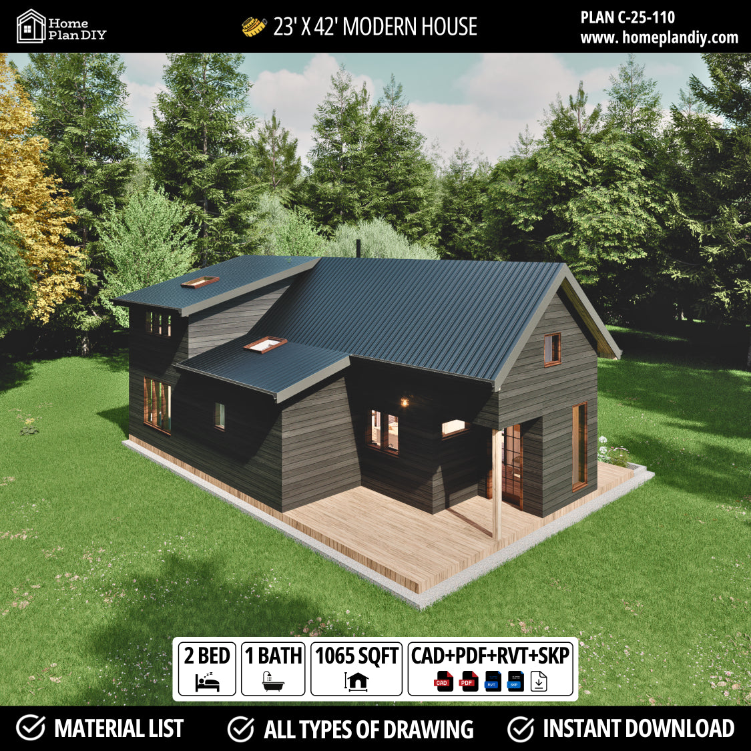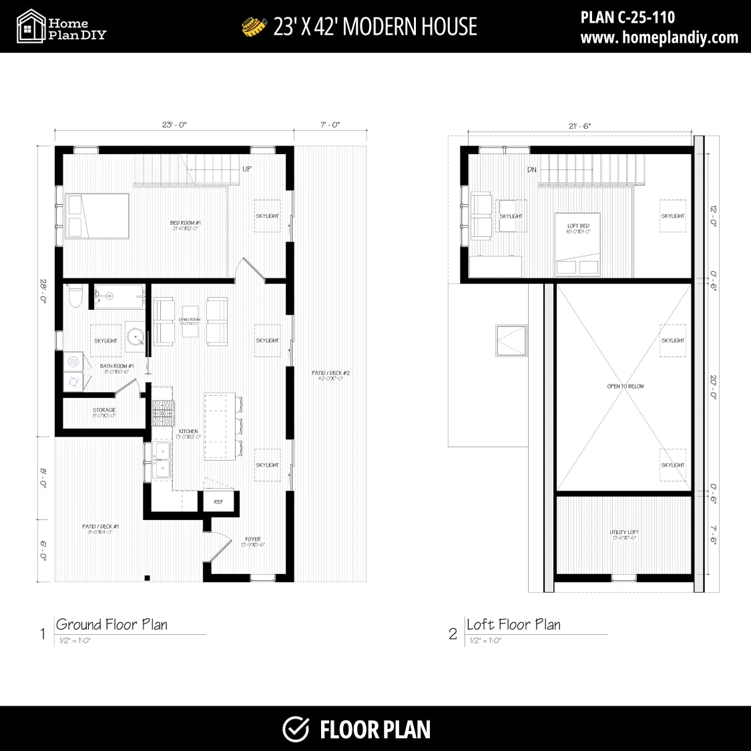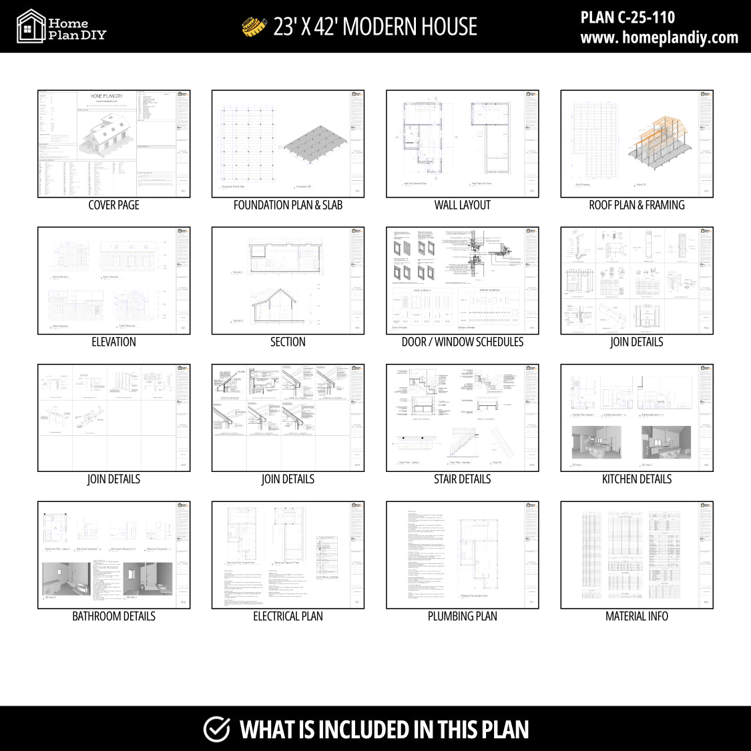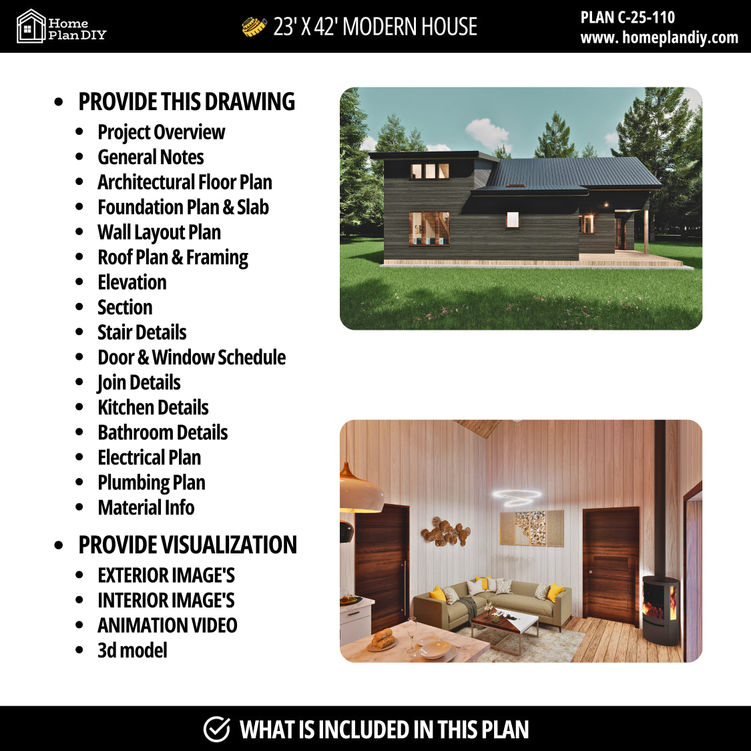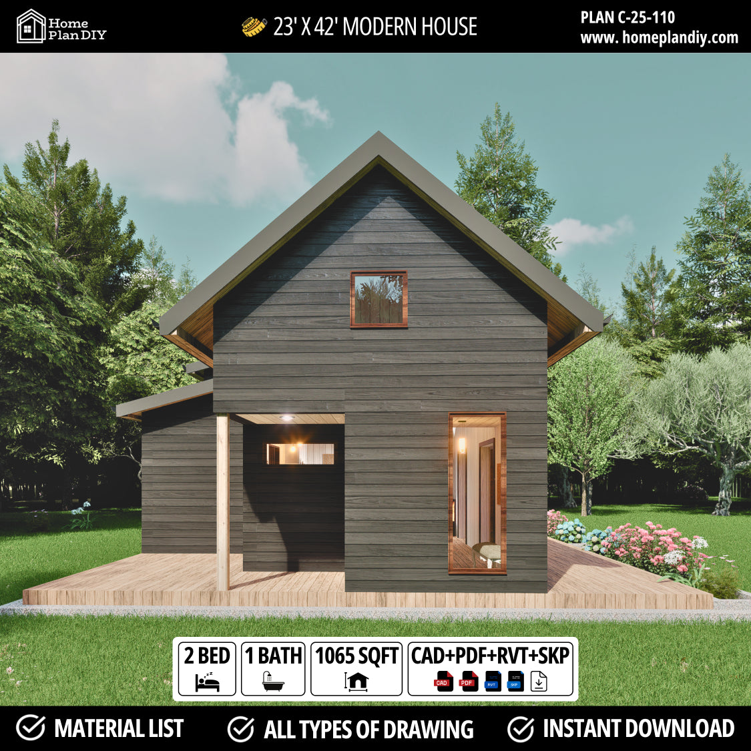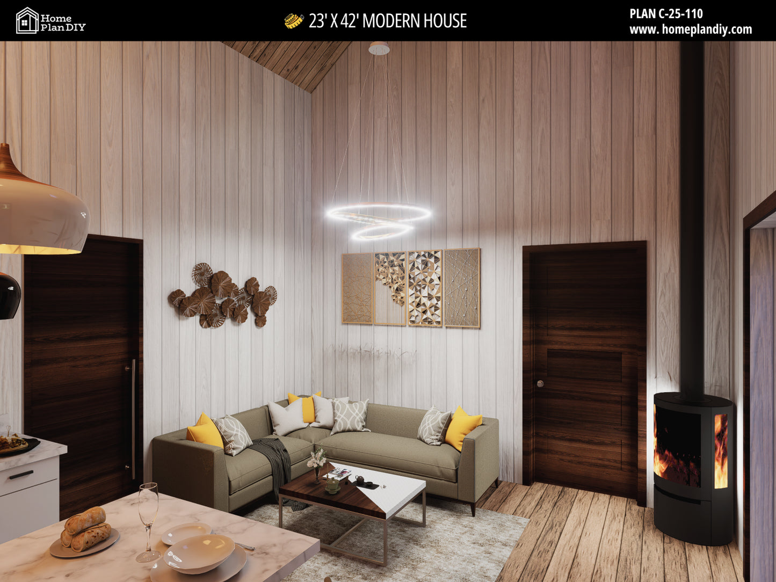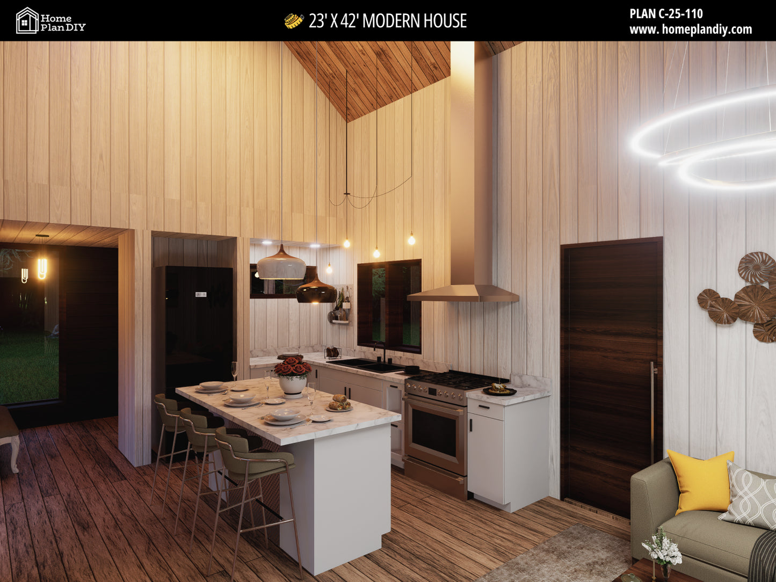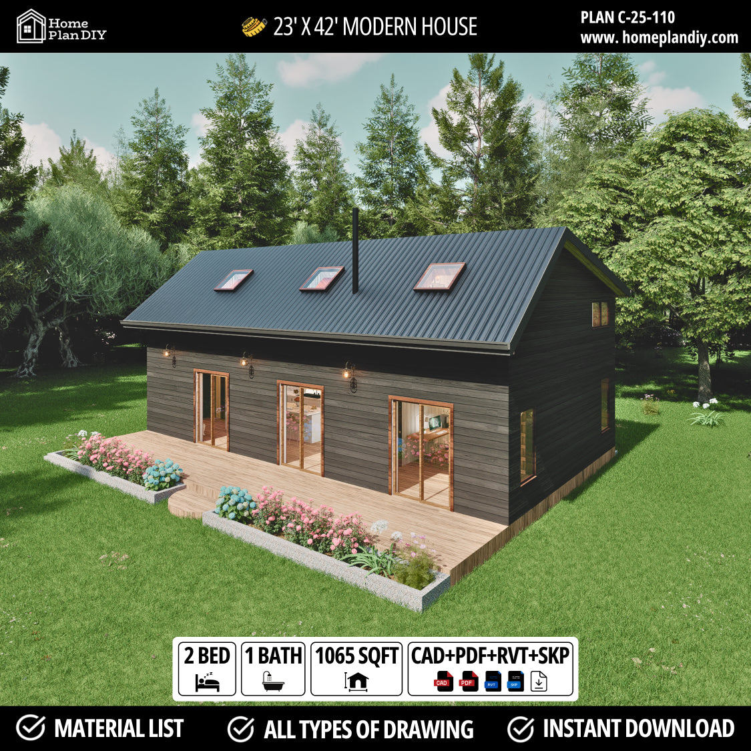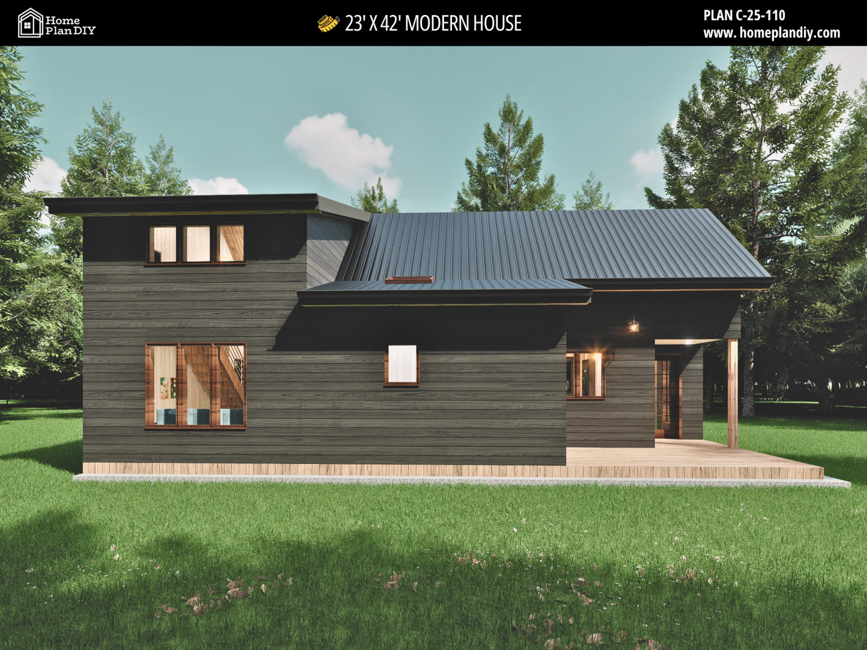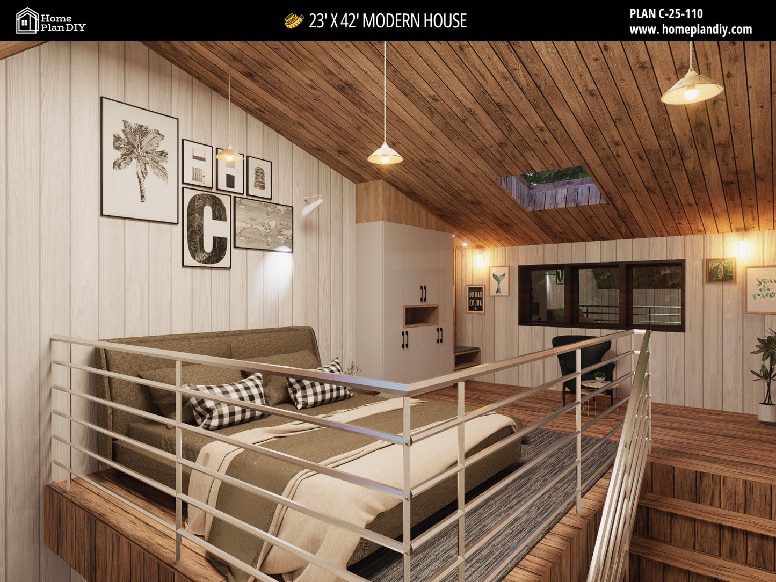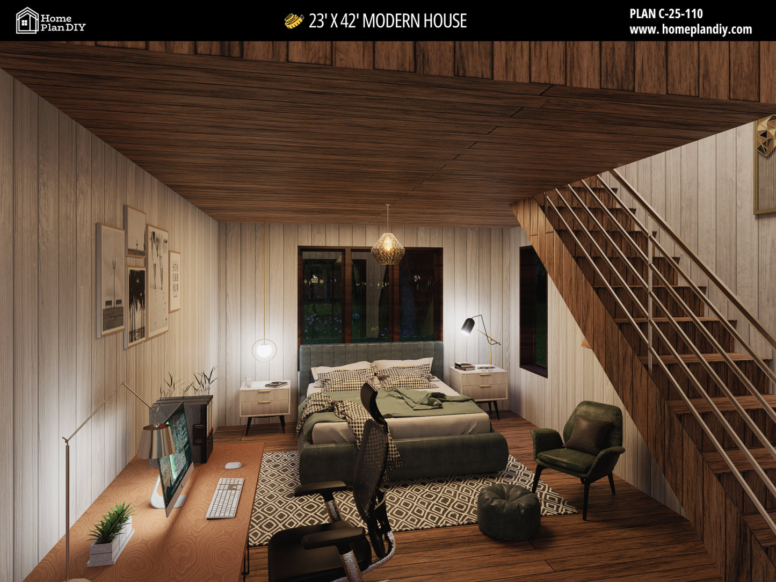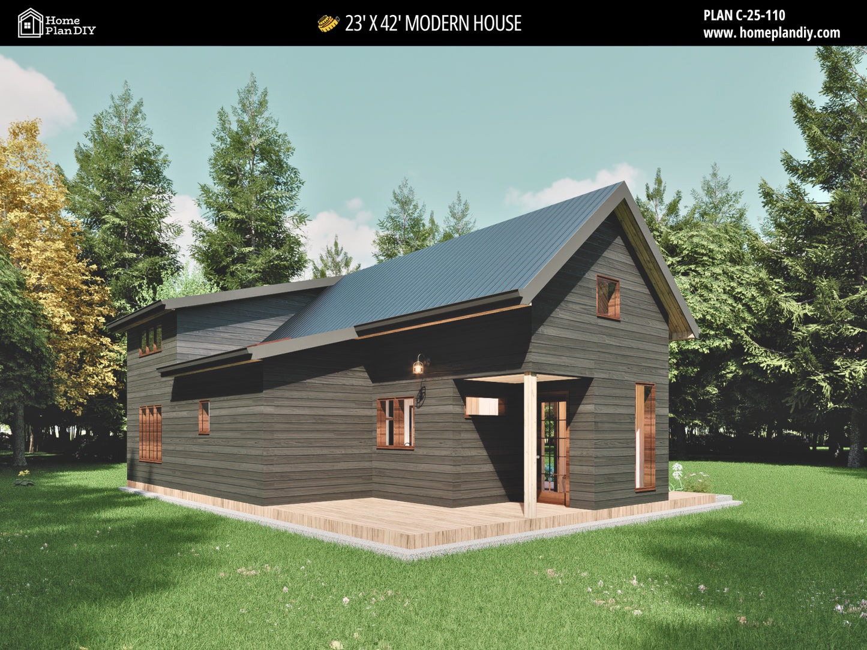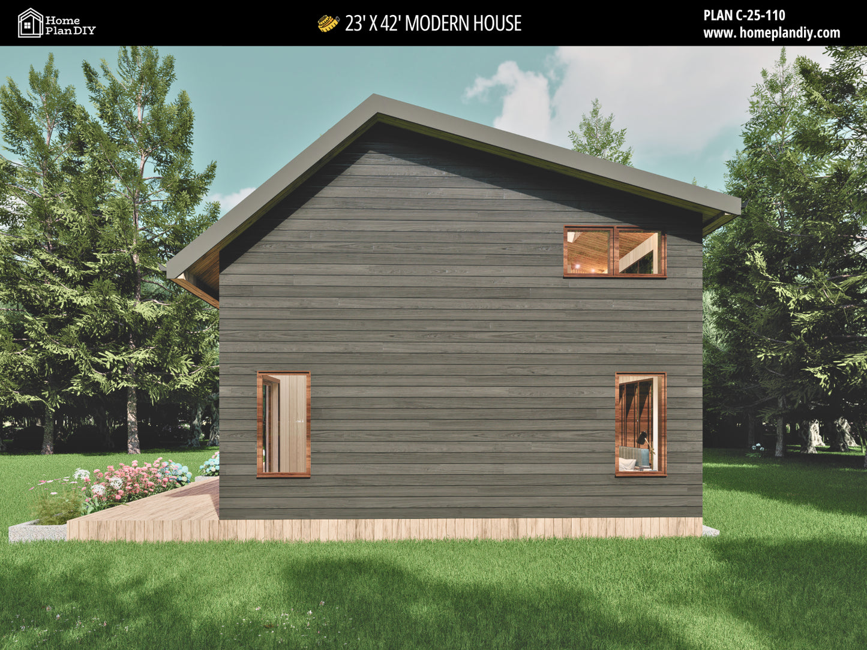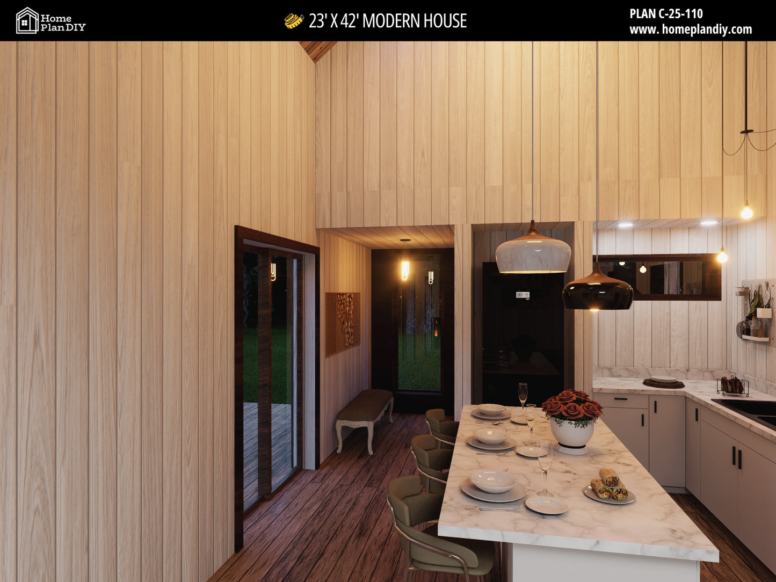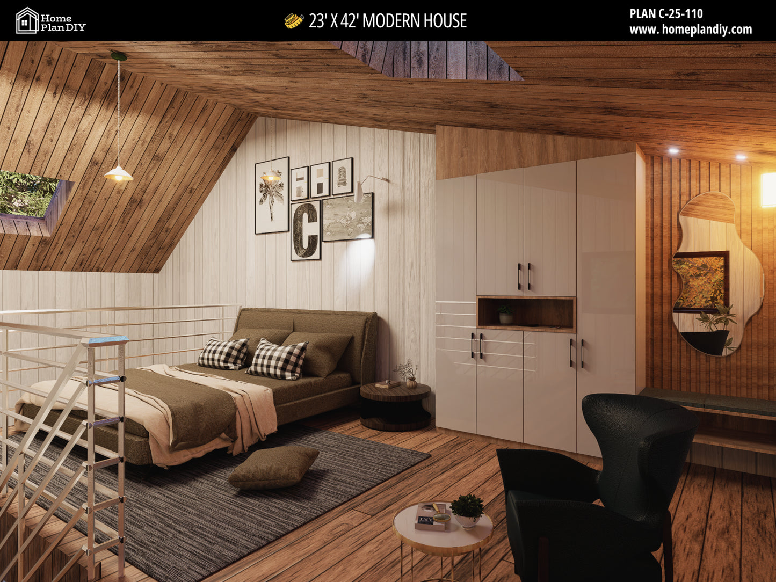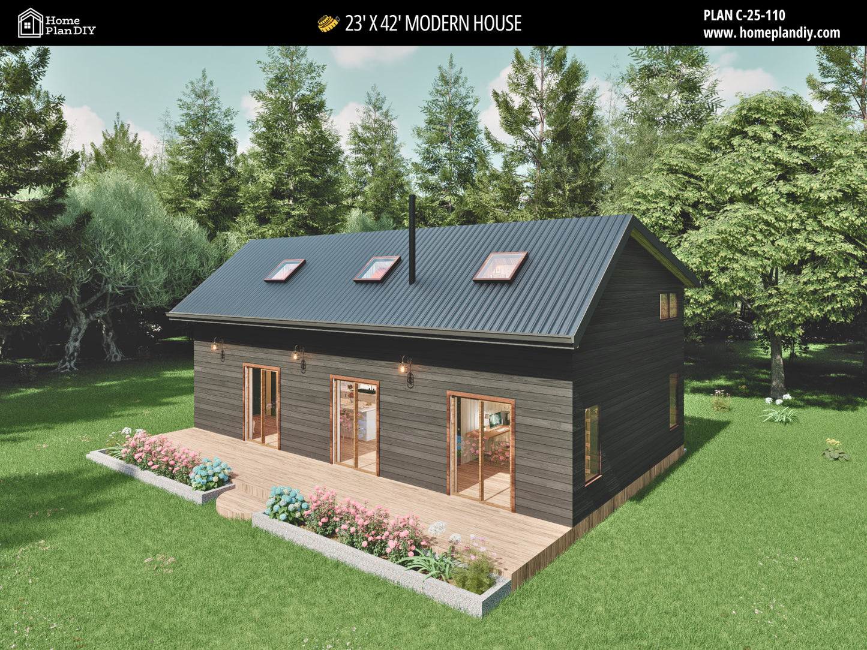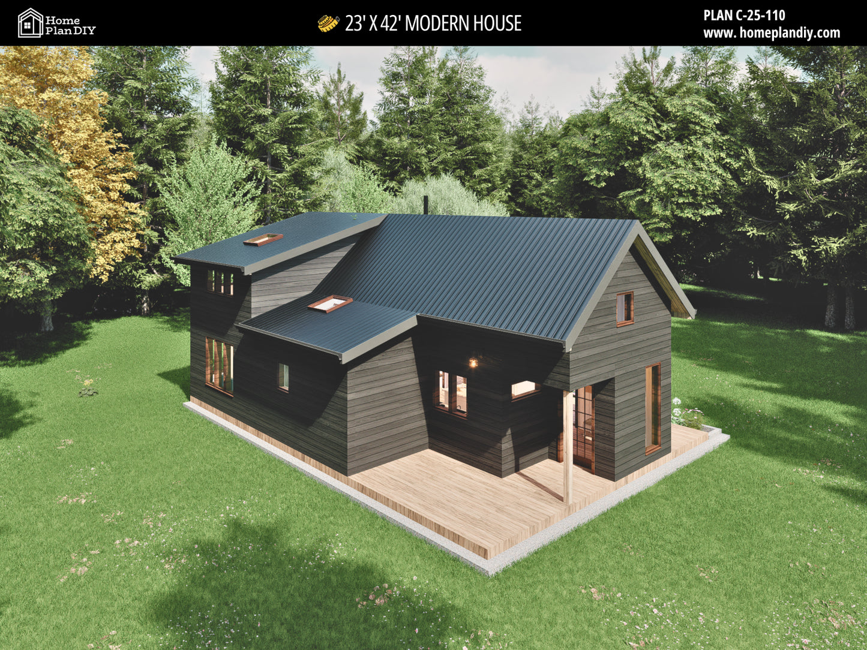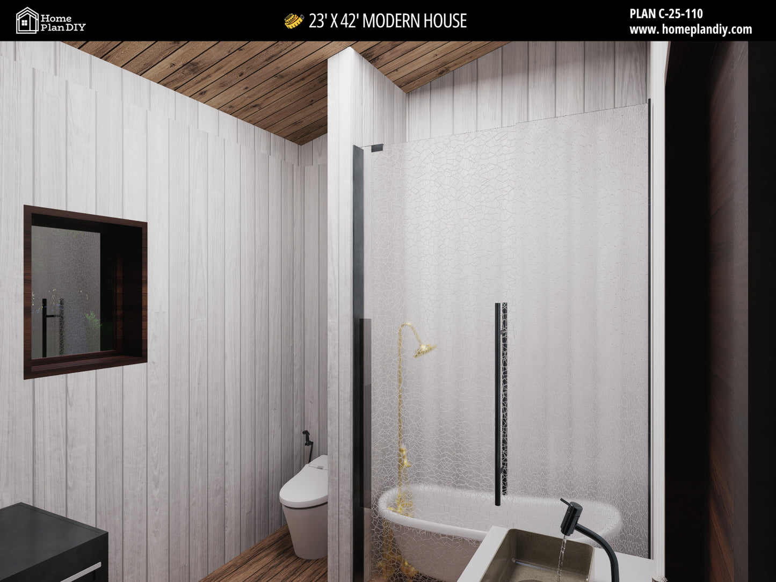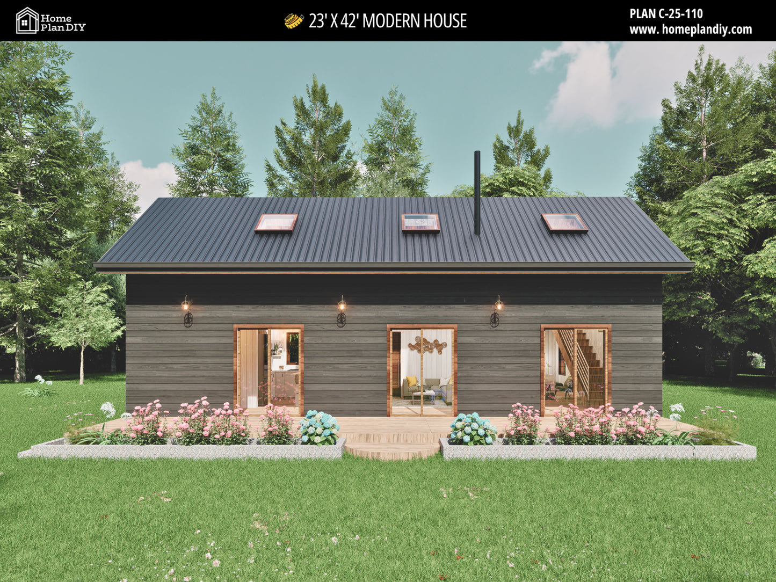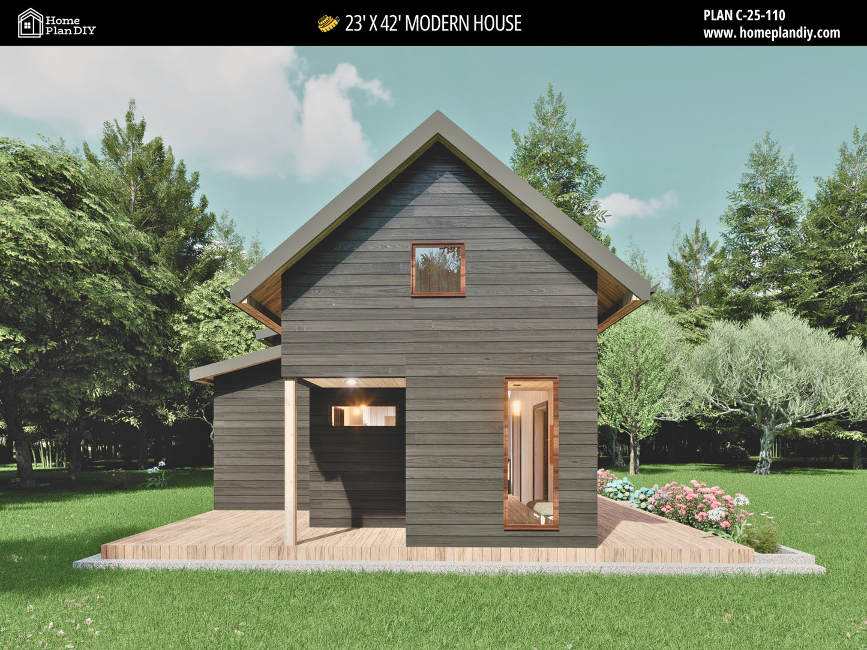Home Plan DIY
Plan C-25-110
Plan C-25-110
Couldn't load pickup availability
Floors: 1.5 (Loft Included) | Bedrooms: 2 | Bathrooms: 1
Dimensions: ● Width 23 ft | ● Height 19.6 ft | ● Depth 42 ft
Experience smart, sustainable living with this 23' x 42' Modern Tiny House DIY Plan, combining cozy cabin charm with contemporary efficiency. With a spacious loft, open floor layout, and a large front deck, this home is perfect for full-time living, rental income, vacation getaways, or off-grid homesteading.
>>This plan is customizable – please enquire
>>CAD files are available – For Free (limited time only)
Key Features:
- Total Living Area: 1065 sq. ft. (820 sq. ft. Ground Floor + 245 sq. ft. Loft)
- Open Concept Living: Living Room (138 sq. ft.) flows into Kitchen (43 sq. ft.)
- Main Bedroom: Full-size Bedroom with Closet (104 sq. ft.)
- Loft Bedroom: Spacious Loft (240+ sq. ft.) with Closet + Utility Space
- Bathroom: Large Main Bath (113 sq. ft.)
- Front Porch: Covered Outdoor Living Area – perfect for relaxing
- Extra Storage: Dedicated Storage (32 sq. ft.) + Utility Loft
- DIY-Friendly Design: Conventional wood framing, slab foundation
- Energy-Efficient: Insulated walls, durable roof, modern window placements
-Natural Light: Includes multiple skylights for a bright interior
The Comprehensive Drawing Set Includes:
- Ground Floor Plan & Loft Plan
- Slab & Foundation Details
- Load-Bearing Wall Layout
- Ceiling & Roof Framing Plans
- Roof Outline + Elevation Views
- Sections A-A’ & B-B’
- Kitchen & Bathroom Detail Drawings
- Door & Window Schedule
- Framing Details
- Electrical Layout
- Plumbing Layout
- Materials & Construction Notes
Estimated Build Cost:
Approximately $100,000–$130,000 USD, depending on region, materials, and DIY labor. (Excludes fixtures, windows, and appliances.)
This modern cabin-style plan is designed for DIY builders, homesteaders, Airbnb hosts, and tiny home lovers who want maximum comfort in a minimal footprint. Whether you’re building a vacation retreat or a full-time residence, these easy-to-follow plans make construction smooth and affordable.
Important Notes:
● Digital Download Only – No physical items shipped
● Consult Local Engineers for permit approval and code compliance
● For Personal Use Only – No redistribution or resale allowed
##Customization Available: We offer affordable custom modifications! Message us for pricing and details.
Start your DIY journey today with this professionally crafted blueprint by Home Plan DIY – built for function, designed for life.
Share
