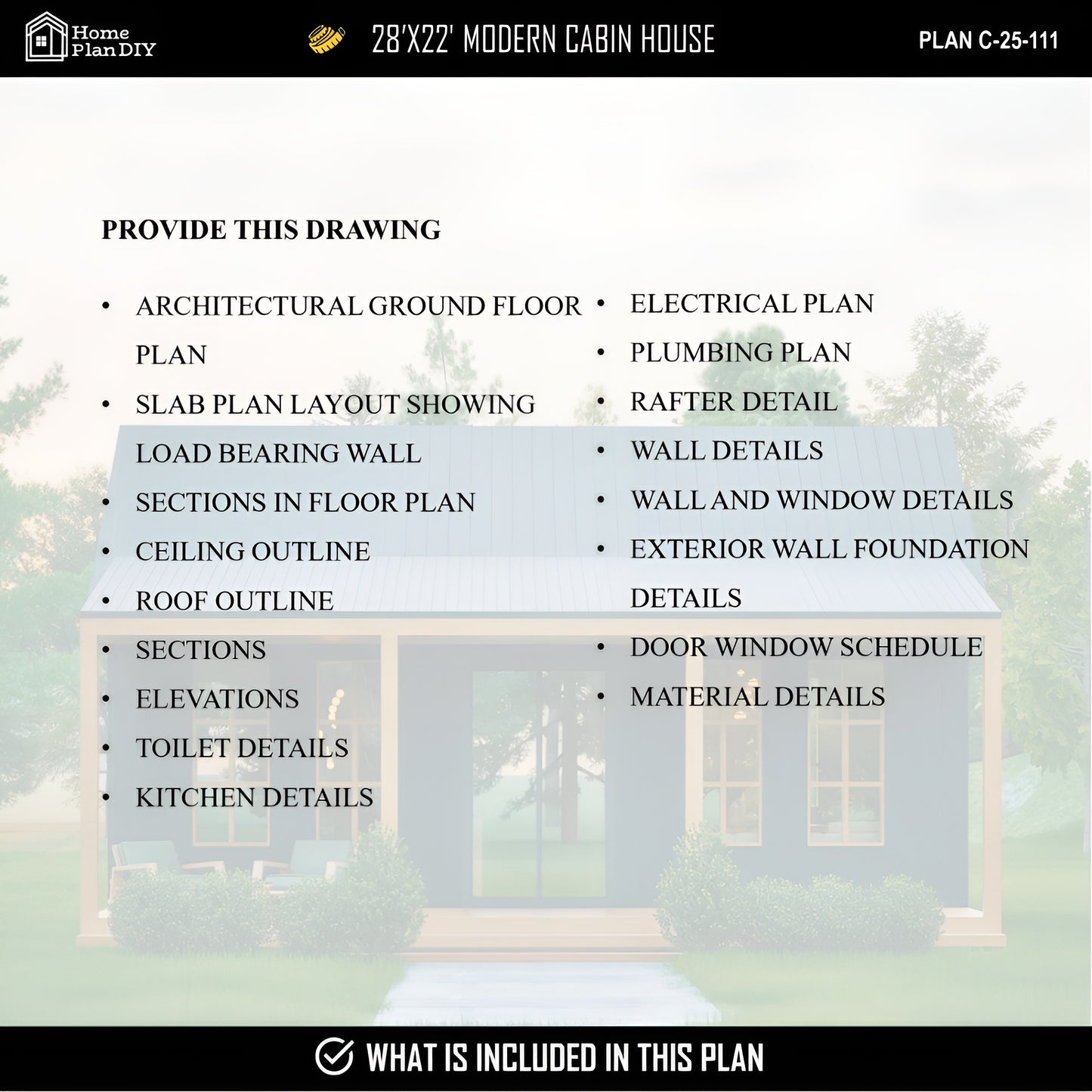Home Plan DIY
Plan C-25-111
Plan C-25-111
Couldn't load pickup availability
Discover the charm of compact modern living with this 28' x 22' Modern Cabin Plan with Loft , a beautifully detailed 1 bedroom, 1 bath cottage design perfect for DIY builders, homeowners, or Airbnb investors. This cozy 602 sq. ft. home blends simplicity, warmth, and functionality, ideal for weekend getaways, guest houses, or small living projects.
Floors: 1 (+ optional loft) | Bedrooms: 1 | Bathrooms: 1
Dimensions: ● Width: 28 ft | ● Depth: 21 ft 6 in | ● Height: 18 ft
Total Living Area: 602 sq. ft.
**Editable digital plan (suitable for modification).
**CAD files included for free (limited-time offer).
>>> KEY FEATURES >>>
- Total Living Area: 602 sq. ft.
- One Bedroom + Loft: Perfect for compact living or guest stays
- Bathroom: Full bath with modern layout and laundry space
- Open-Concept Living: Combined kitchen, dining, and lounge area
- Front Porch: 28′ × 6′ covered area for outdoor relaxation
- Gable Metal Roof: Standing-seam design for durability and a modern rustic look
- Natural Light Design: Multiple large windows for bright interiors
- Foundation: Slab-on-grade (adaptable for crawl space or pier foundation)
- Framing: 2×6 wood exterior framing for energy efficiency
- Optional Loft: Open loft space ideal for extra sleeping, storage, or office area
Whether you’re building a personal getaway, rental cabin, or backyard studio, this plan provides a functional, low-cost build option with beautiful proportions and easy construction details.
>>> DRAWINGS INCLUDED >>>
- Ground Floor Plan
- Slab Plan (Load-Bearing Walls)
- Ceiling Outline
- Roof Outline
- Sections (A-A′, B-B′)
- Elevations (North, South, East, West)
- Foundation Details
- Door & Window Schedule
- Framing Details
- Electrical Plan
- Plumbing Plan
- Kitchen & Bathroom Details
- Insulation & Wall Sections
- Material List (foundation, roofing, siding, framing)
- Construction Notes
>>> ROOM DIMENSIONS >>>
- Living / Dining: 17′ × 9′ 9″
- Kitchen: 11′ 2″ × 4′ 9″
- Bedroom: 9′ 6″ × 9′ 9″
- Bathroom: 6′ × 4′ 4″
- Walk-In Closet: 4′ 4″ × 5′ 1″
- Laundry: 3′ 6″ × 4′ 9″
- Porch: 28′ × 6′
>>> ESTIMATED BUILD COST >>>
Approx. $75,000–$110,000 USD, depending on material selection, location, and contractor vs DIY build.
(Excludes appliances, site prep, and local permit fees.)
>>> WHY CHOOSE THIS CABIN PLAN >>>
- Efficient footprint keeps costs affordable
- Perfect for vacation rentals, Airbnb, or minimalist living
- Simple gable design for easy construction
- Includes full electrical, plumbing, and structural layouts
- Modern farmhouse aesthetic with cozy cottage appeal
- Ready-to-print and easy to modify
>>> PRINTABLE DIGITAL DOWNLOAD >>>
- Instant download after purchase (no physical item shipped)
- Includes PDF files (ready to print at A1 / 24x36")
- Includes editable CAD files for professional use or customization
- Can be printed at any local blueprint or print shop
>>> RETURN POLICY >>>
This is a digital product, so returns or exchanges are not accepted.
Please review all dimensions and images before purchasing.
>>> IMPORTANT BUILDING NOTICE >>>
All home plans must be reviewed by a licensed structural engineer in your area prior to construction.
Local codes, seismic requirements, and foundation conditions vary. Consult your local builder and permit office before starting construction.
>>> IMPORTANT NOTES >>>
● Digital Download Only ( No Physical Item Shipped )
● For Personal Use Only ( Not for Resale or Redistribution )
● No Engineer’s Stamp Included
● Construction results depend on site conditions and builder methods
● © Home Plan DIY ( All rights reserved )
>>> COPYRIGHT NOTICE >>>
All plans, drawings, and renderings are the property of Home Plan DIY.
Redistribution, resale, or use for multiple builds without permission is prohibited.
Build your dream small home today! This Modern Cottage Cabin Plan offers the perfect mix of comfort, functionality, and minimalist charm, ready to bring your cozy retreat to life.
Share









































