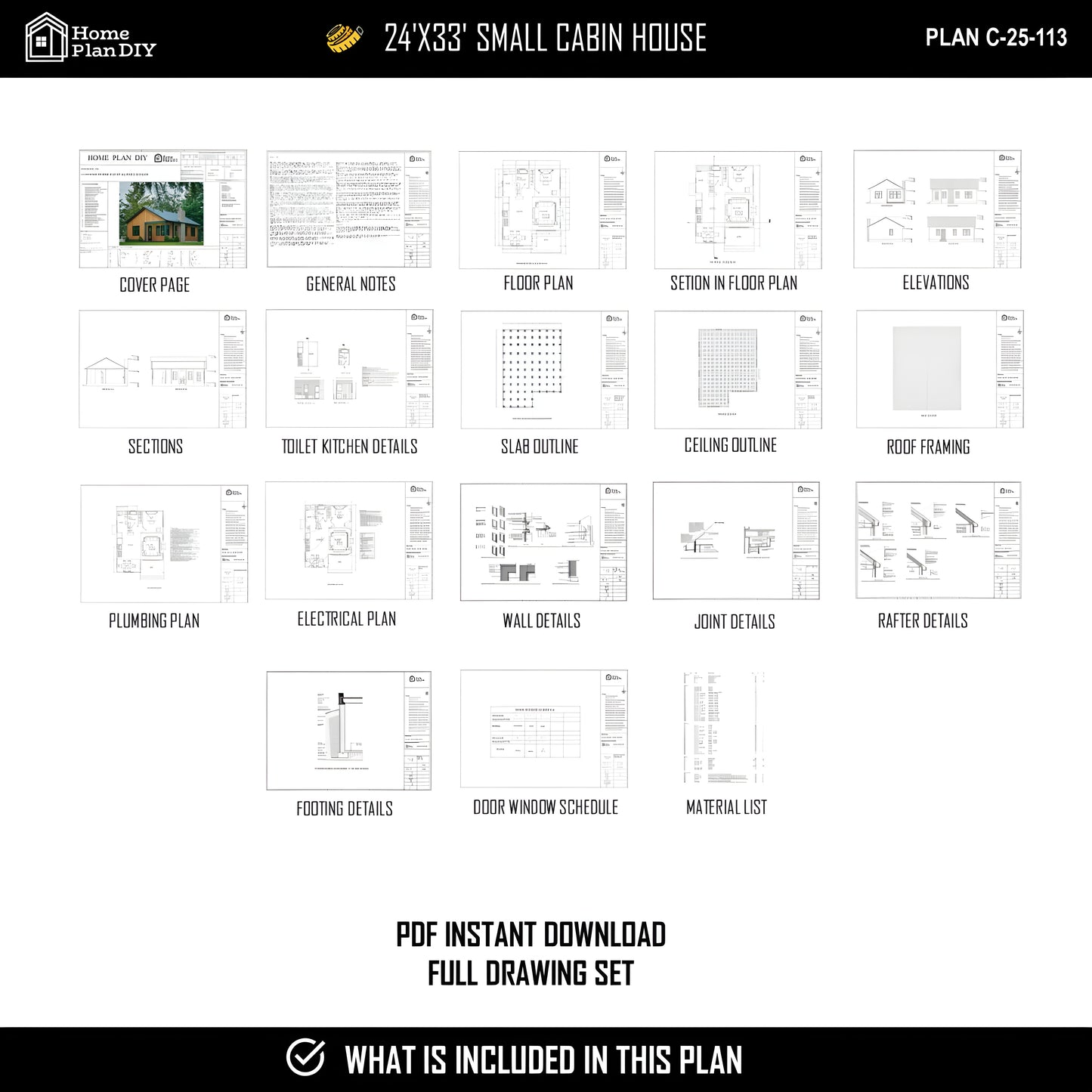Home Plan DIY
Plan C-25-113
Plan C-25-113
Couldn't load pickup availability
This cozy modern small cabin plan combines timeless style with everyday comfort in a compact 24′×33′ footprint. Featuring clean gable roof lines, wide wood-trimmed windows, and a welcoming front porch, this design strikes the ideal balance of modern simplicity and rustic warmth. Inside, you’ll find an open-concept living area with a full kitchen, one spacious bedroom, and one bathroom, all arranged efficiently within 792 sq. ft. Designed for practical living or peaceful getaways, it’s perfect as a guest house, lake cabin, Airbnb rental, or backyard ADU. With the included printable PDF plan set and editable CAD files, you can easily modify and adapt the design to your preferences and site needs.
Floors: 1 | Bedrooms: 1 | Bathrooms: 1
Dimensions: ● Width 24 ft ● Depth 33 ft ● Height 17 ft 10 in
Total Living Area: 792 sq ft
Foundation: Concrete slab with termite shield & damp-proofing
Roof Type: Asphalt-shingle gable roof
Framing: 2×6 exterior wall construction
>>Editable digital plan (suitable for modification).
>>CAD files included for free (limited-time offer).
>>> KEY FEATURES >>>
- Total Area: 792 sq ft efficient layout
- One Bedroom + One Bath: Comfortable for full-time or vacation use
- Living / Dining / Kitchen: Open-concept 11′ 10″ × 13′ 5″ shared space
- Bedroom: Approx. 10′ × 12′ with closet
- Bathroom: 5′ × 7′ 6″ layout with shower and vanity
- Front Porch: 24′ × 4′ covered entry — perfect for morning coffee
- Roof Style: Dual-slope gable roof with durable asphalt shingles
- Exterior Finish: Wood siding + board-and-batten trim
- Energy Efficiency: R-19 walls / R-38 ceiling insulation
- Ideal Use: Cabin, studio, ADU, rental, or retirement home
>>> DRAWINGS INCLUDED >>>
- Ground Floor Plan
- Foundation / Slab Plan
- Ceiling Layout
- Roof Outline (Gable Roof)
- Elevations (Front, Rear, Left, Right)
- Sections (A-A′, B-B′)
- Electrical Plan
- Plumbing Layout
- Door & Window Schedule
- Kitchen and Bath Details
- Framing Details
- Insulation Layout
- Material List & Finish Schedule
- Construction Notes
>>> ROOM DIMENSIONS >>>
- Living / Dining / Kitchen — 11′ 10″ × 13′ 5″
- Bedroom — 10′ × 12′
- Bathroom — 5′ × 7′ 6″
- Porch — 24′ × 4′
>>> ESTIMATED BUILD COST >>>
Approx. $65,000 – $95,000 USD, depending on materials, labor, and region.
(Excludes permits, site prep, and appliances.)
>>> WHY CHOOSE THIS CABIN PLAN >>>
- Classic gable roof for timeless appearance
- Compact design = lower build cost & less maintenance
- Ideal for Airbnb, studio, or tiny home living
- Simple foundation and standard wood framing
- Builder-friendly drawings and clear details
- Editable CAD files included for easy modifications
>>> PRINTABLE DIGITAL DOWNLOAD >>>
- Instant access, no physical item shipped
- Includes high-quality PDF + editable CAD files
- Print at A1 / 24×36 inch scale for builders or permit use
- Works for DIY planning, contractor bidding, or review
>>> RETURN POLICY >>>
- Digital downloads are non-refundable.
- Please review all plan details and dimensions before purchase.
>>> IMPORTANT NOTES >>>
● Digital Download Only ( No Physical Item Shipped )
● For Personal Use Only ( Not for Resale or Redistribution )
● No Engineer’s Stamp Included
● Construction results depend on site conditions and builder methods
● © Home Plan DIY ( All rights reserved )
>>> COPYRIGHT NOTICE >>>
All plans, drawings, and renderings are the property of Home Plan DIY.
Redistribution or use for multiple builds without written permission is strictly prohibited.
Build your dream small home today! This 24′ × 33′ Modern Cottage Cabin Plan brings simplicity, comfort, and natural beauty together, ideal for your next DIY build, rental retreat, or peaceful country escape.
Share









































