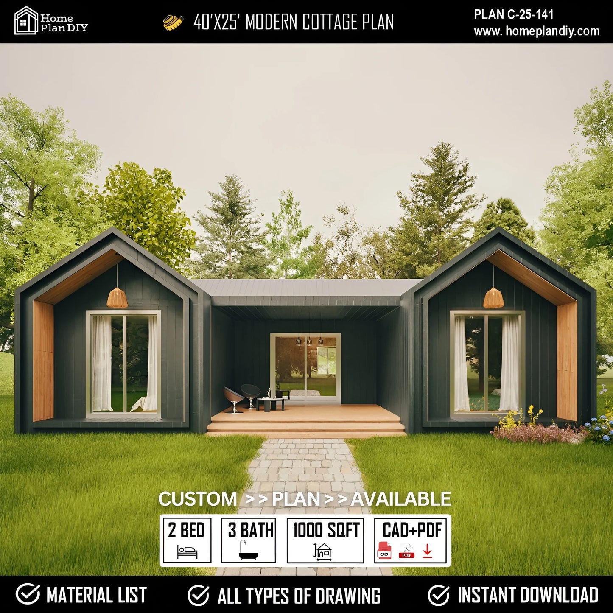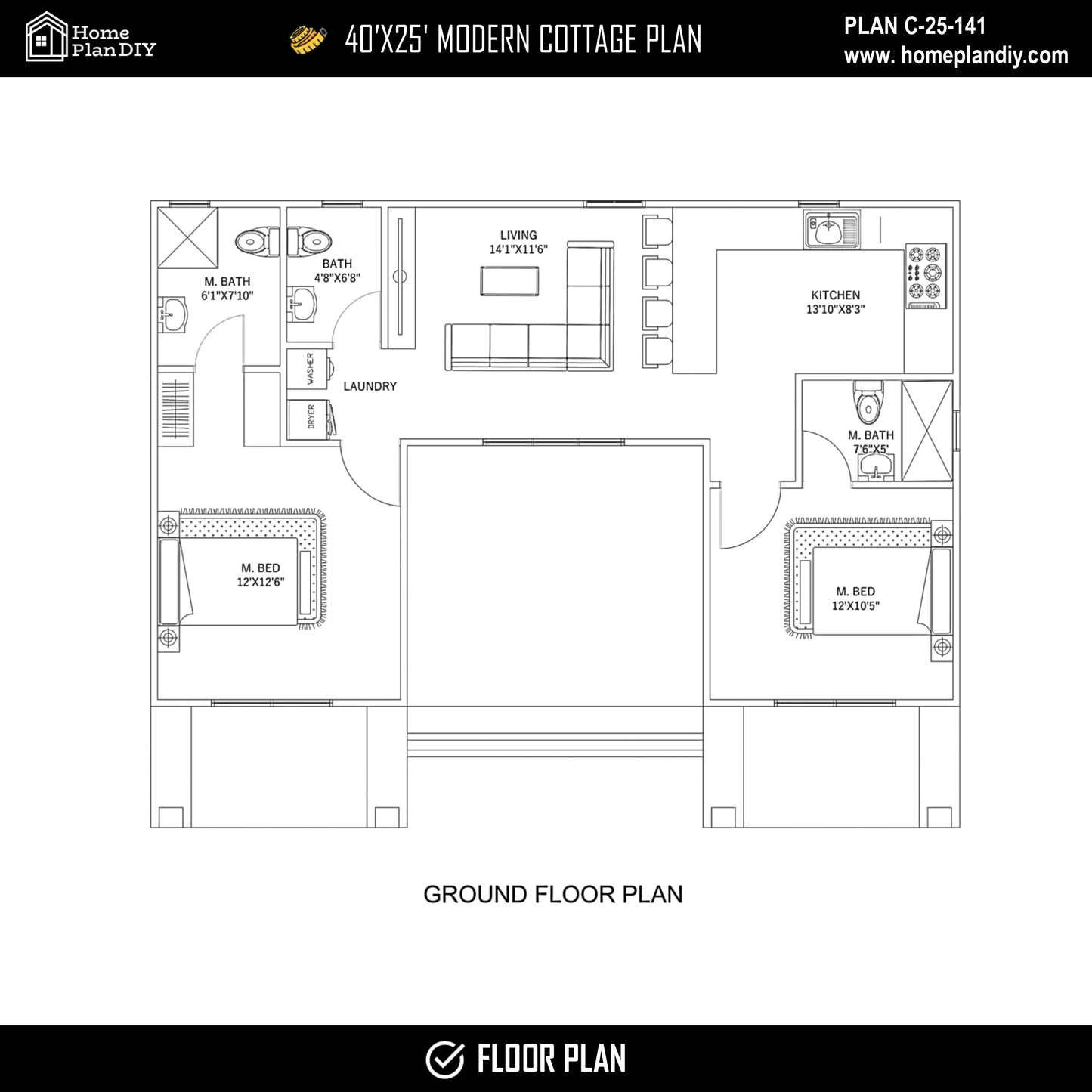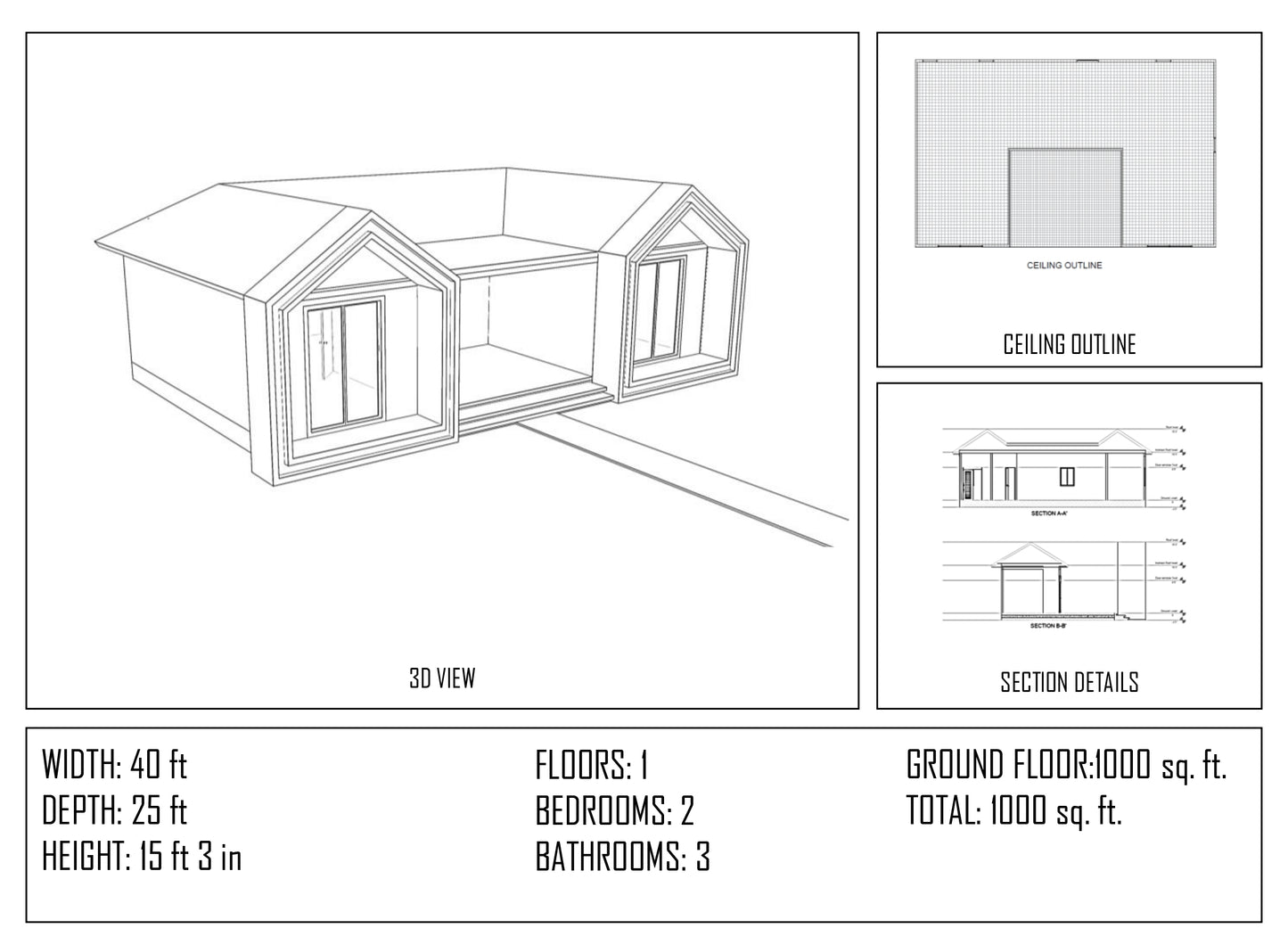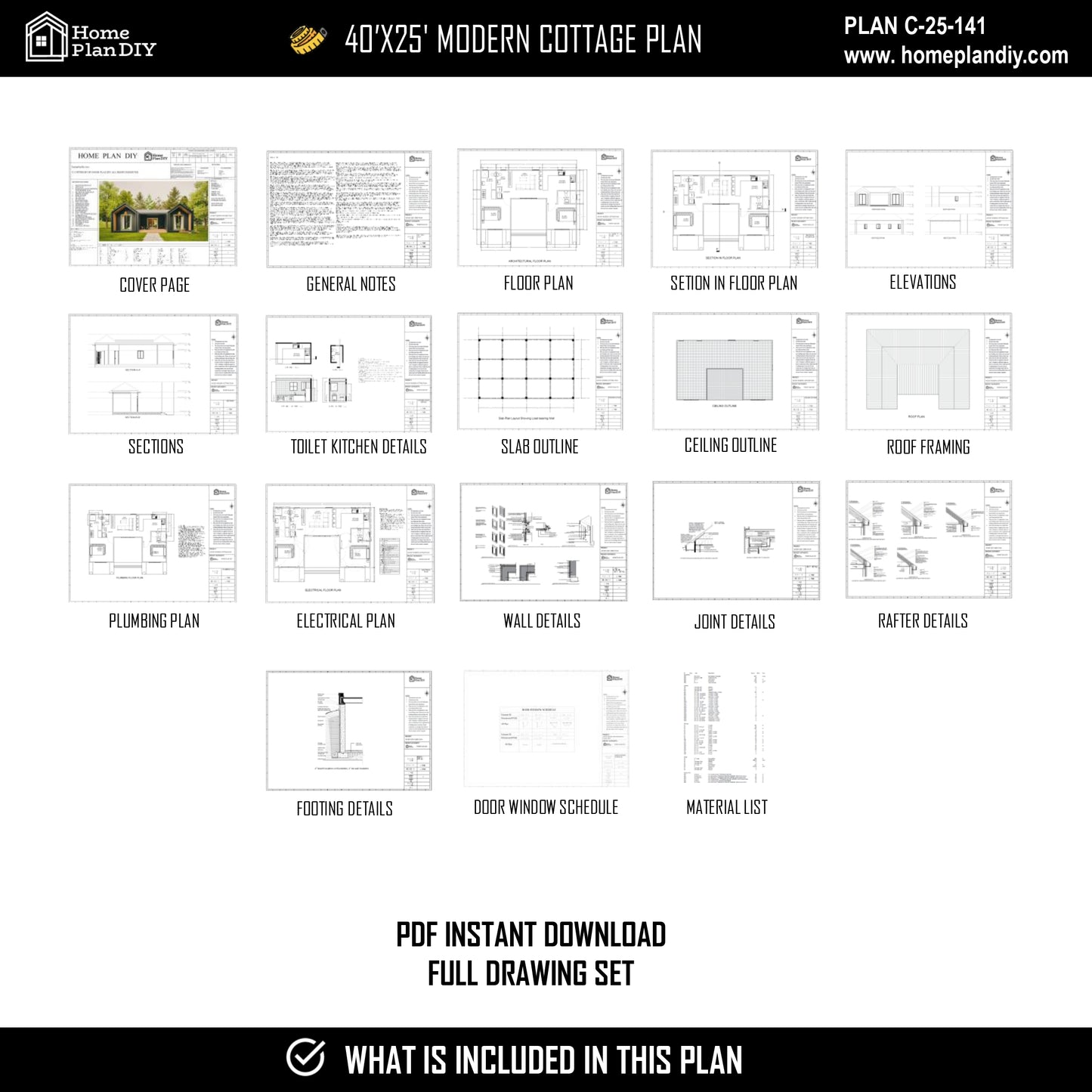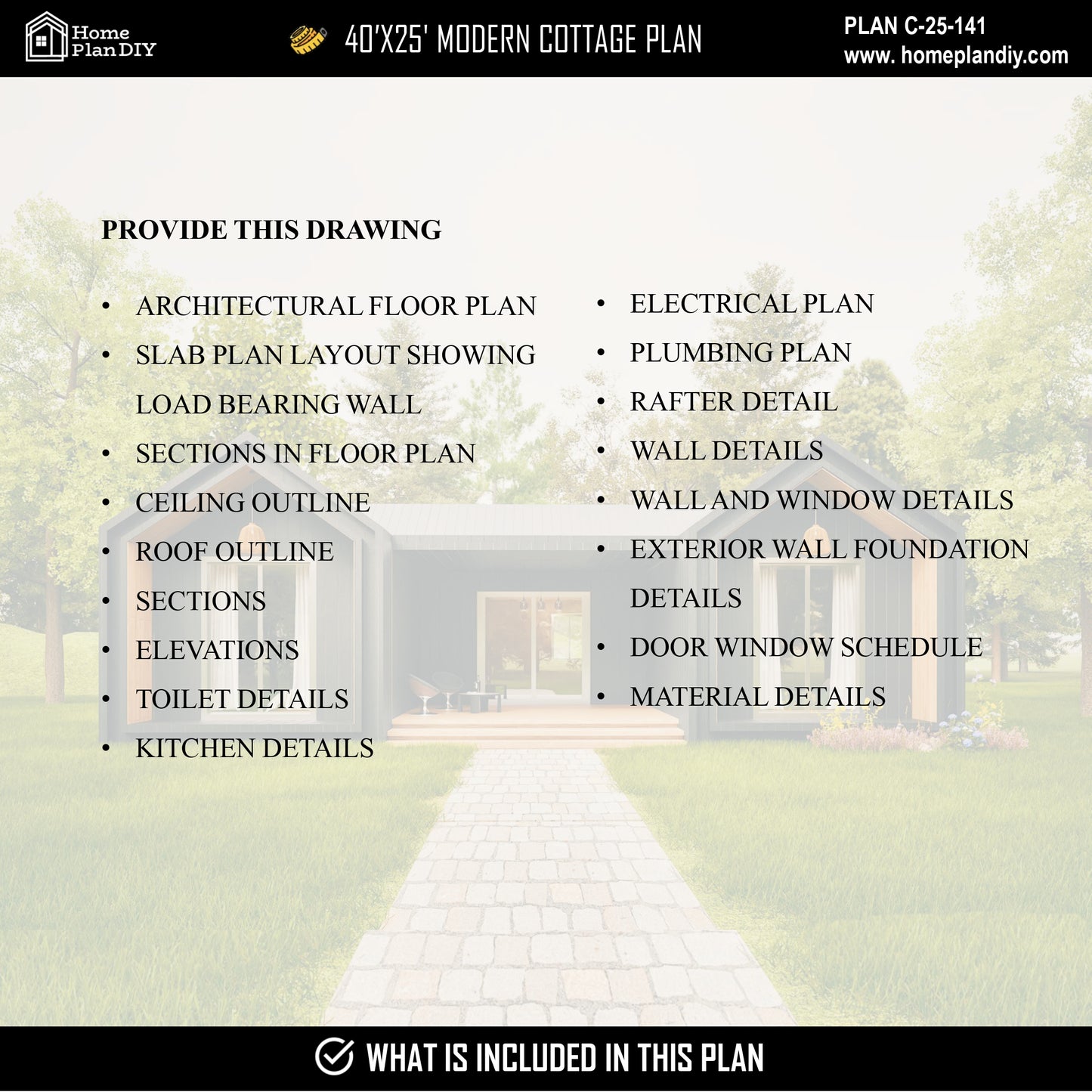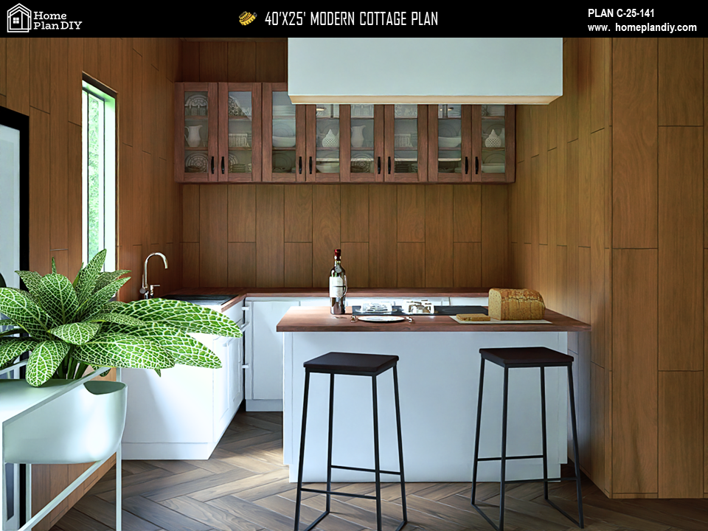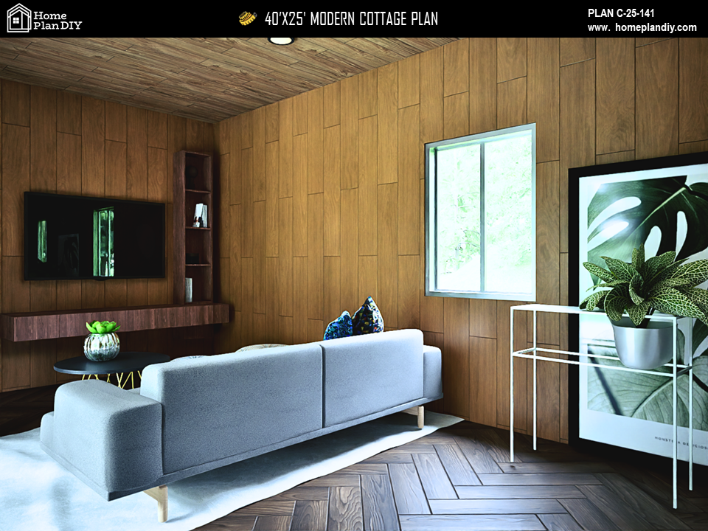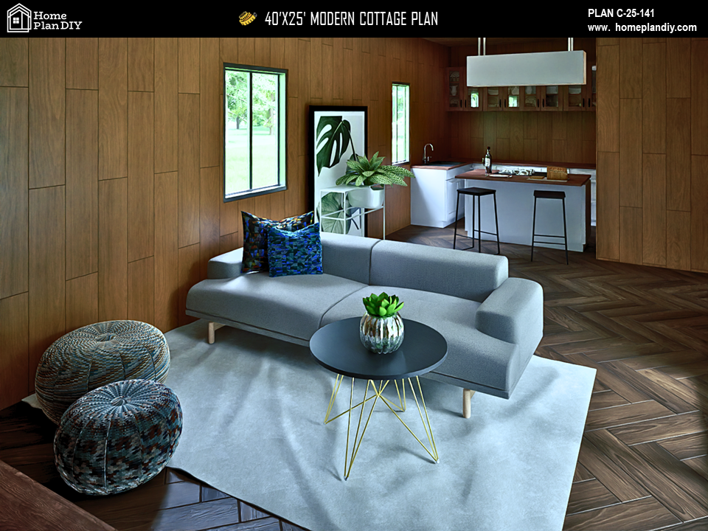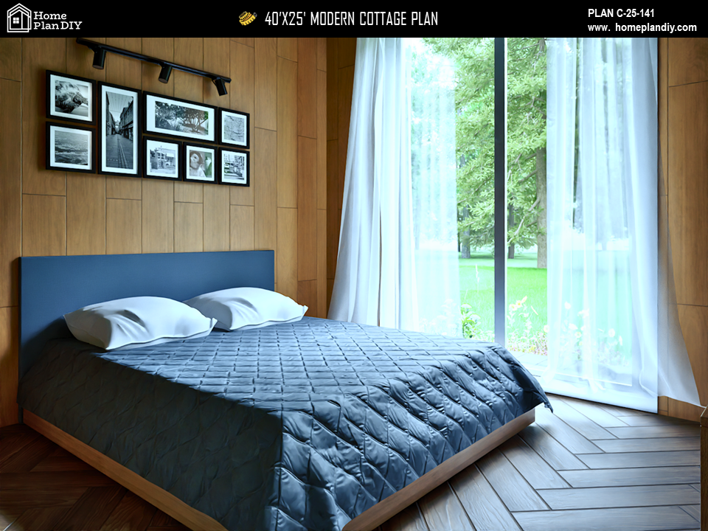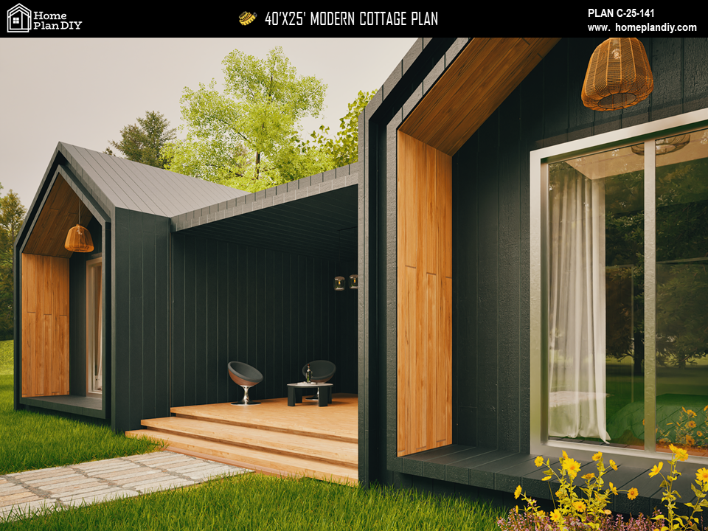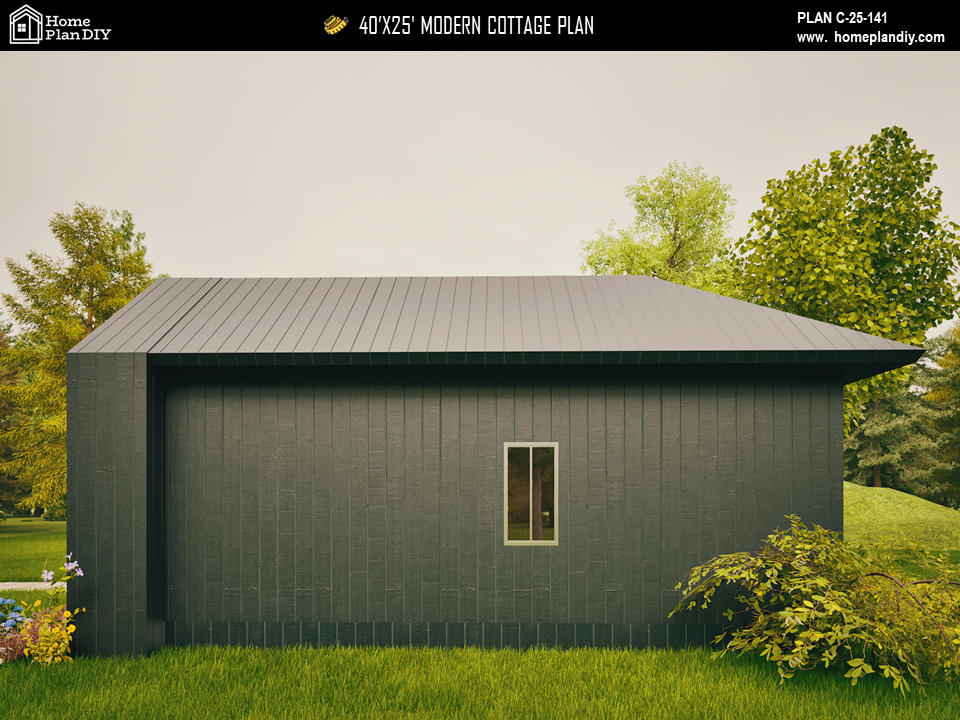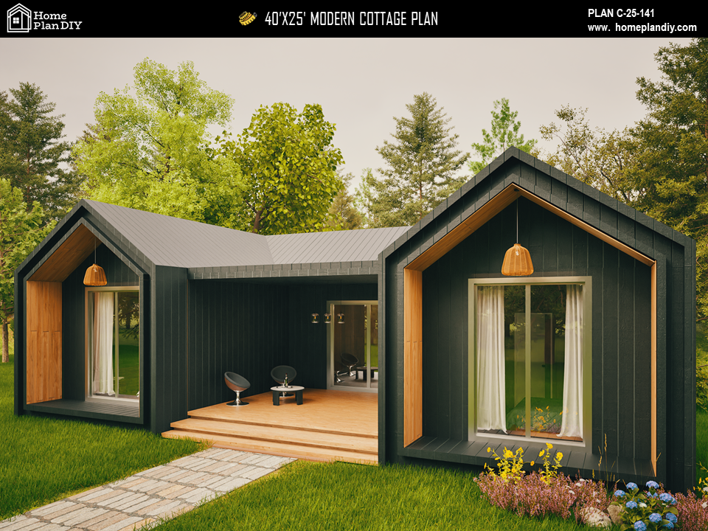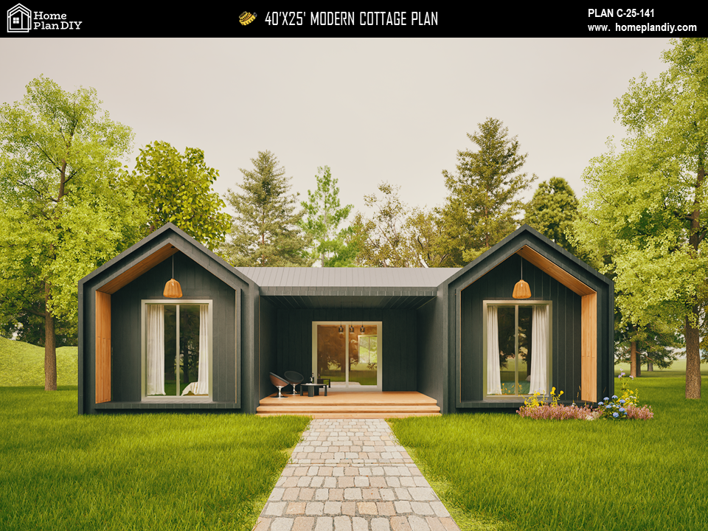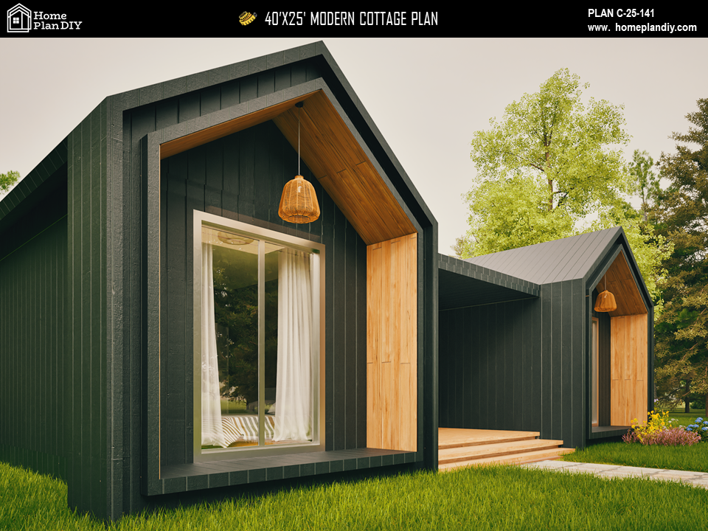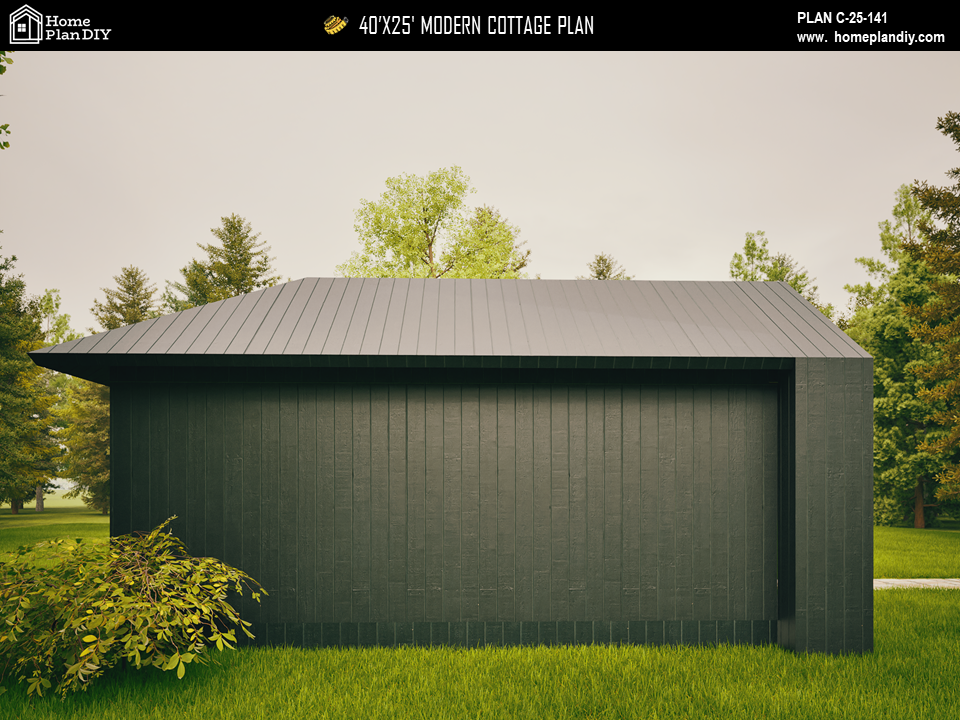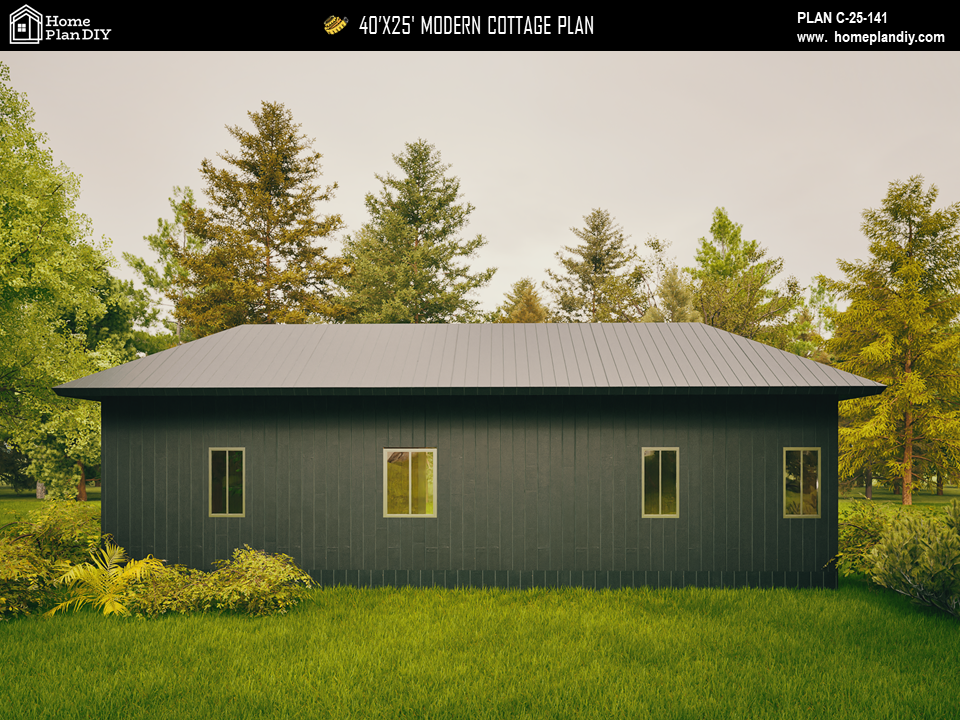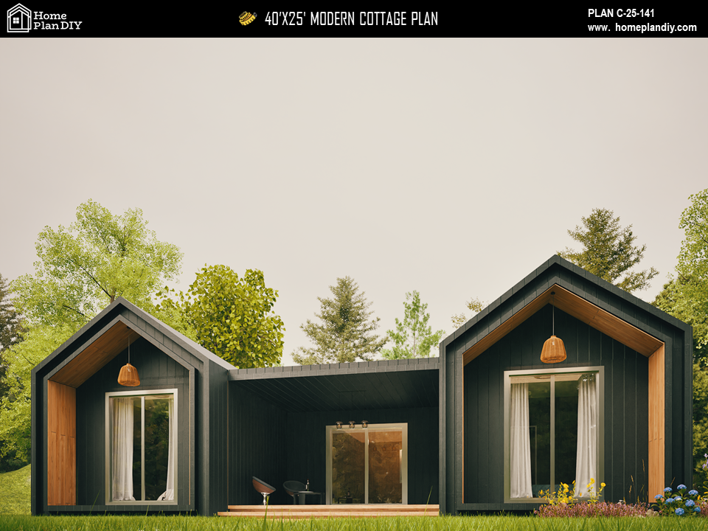Home Plan DIY
Plan C-25-141
Plan C-25-141
Couldn't load pickup availability
🏡 Floors: 1 | Bedrooms: 2 | Bathrooms: 3
Dimensions: ● Width: 25 ft | ● Depth: 40 ft | ● Height: 15 ft 3 in
Build your dream tiny home or modern cottage with this 2 bedroom, 3 bathroom floor plan—a fully detailed architectural PDF designed for DIY builders, homeowners, and vacation property investors. This 1000 sqft modern single-storey house offers the perfect mix of sleek style, open living space, and functional design for today’s compact lifestyle.
Whether you're planning a tiny house, a backyard ADU, a vacation rental, or a small ranch home, this plan gives you everything you need in a clean, affordable package.
👉 Drawings Included:
- Ground Floor Plan
- Loft Plan
- Slab Plan Layout Showing Load Bearing Wall
- Sections in Floor Plan
- Ceiling Outline
- Roof Outline
- Section A-A', Section B-B'
- Elevations: East, West, North, South
- Toilet & Kitchen Details
- Rafter, Wall, Window, Door Details
- Exterior Wall Foundation Details
- Door & Window Schedule
- Framing, Electrical, Plumbing Plans
- Material Details
👉 This Tiny Cottage Plan Is Perfect For:
● DIYers and owner-builders looking for a manageable build
● Couples or small families needing a stylish 2 bed home
● Airbnb and rental property hosts wanting a high-ROI layout
● Nature retreats, off-grid homes, or modern cabin getaways
● Homeowners adding a backyard guest house or ADU
👉 Why You'll Love It:
- Clean, modern exterior with simple roofline and efficient framing
- 3 full bathrooms offer rare flexibility in a compact footprint
- Open-concept kitchen and living room with great flow
- All architectural plans come print-ready in PDF format
- Easy-to-follow layout with clear measurements and notes
- Optimized for both beauty and buildability
- CAD file for free!!
⚠️ Important Notes:
● Digital Download Only – No physical items will be shipped
● For Personal Use Only – Not for resale or commercial reproduction
● Local Building Codes May Vary – Consult a local engineer for code compliance in your area (especially for seismic or hurricane zones)
This (PDF and CAD) home plan is designed for ease of use, clarity, and customization—perfect for anyone ready to turn their vision into reality with a modern, minimalist home build.
🛠️ Get your plans instantly and start building your future today!
Share
