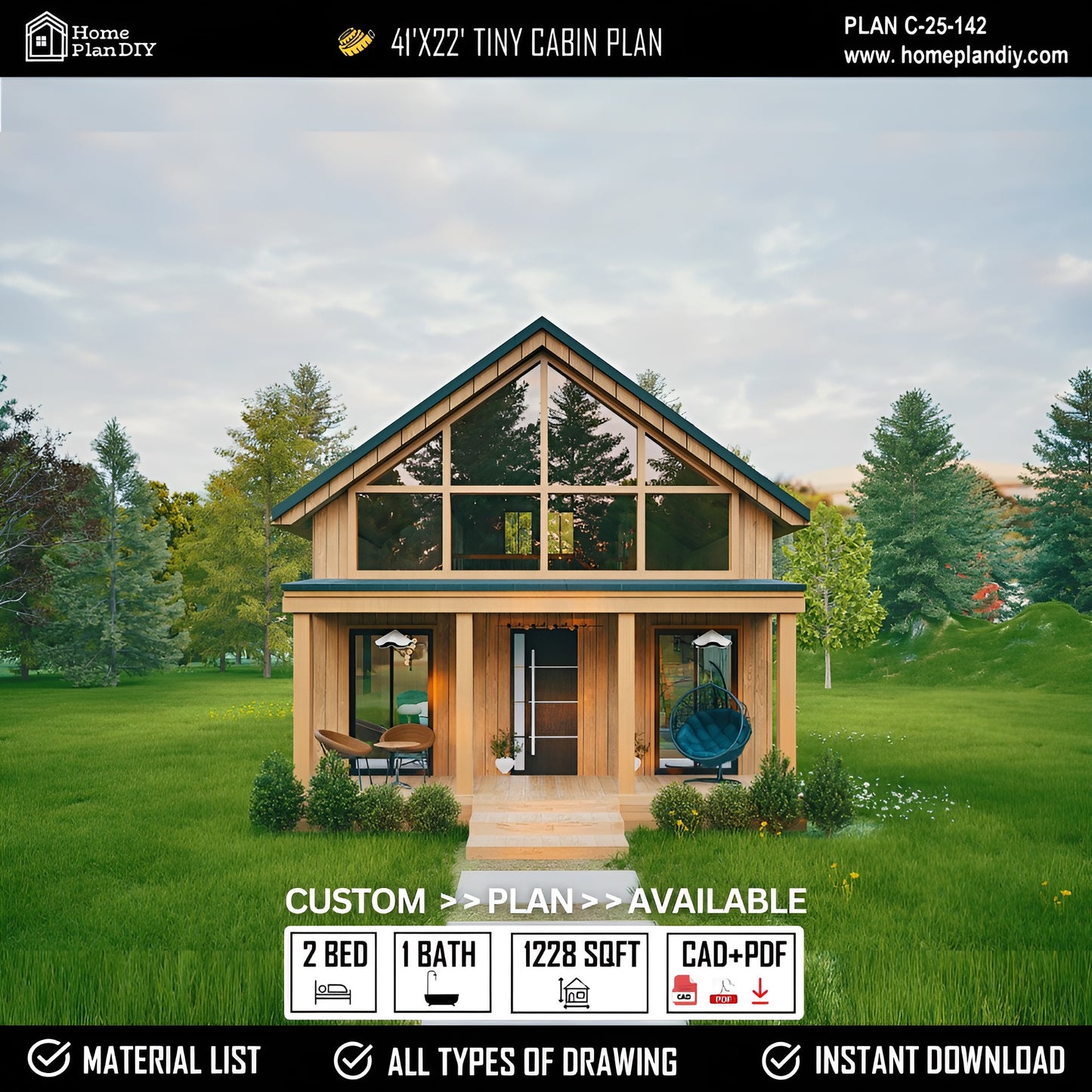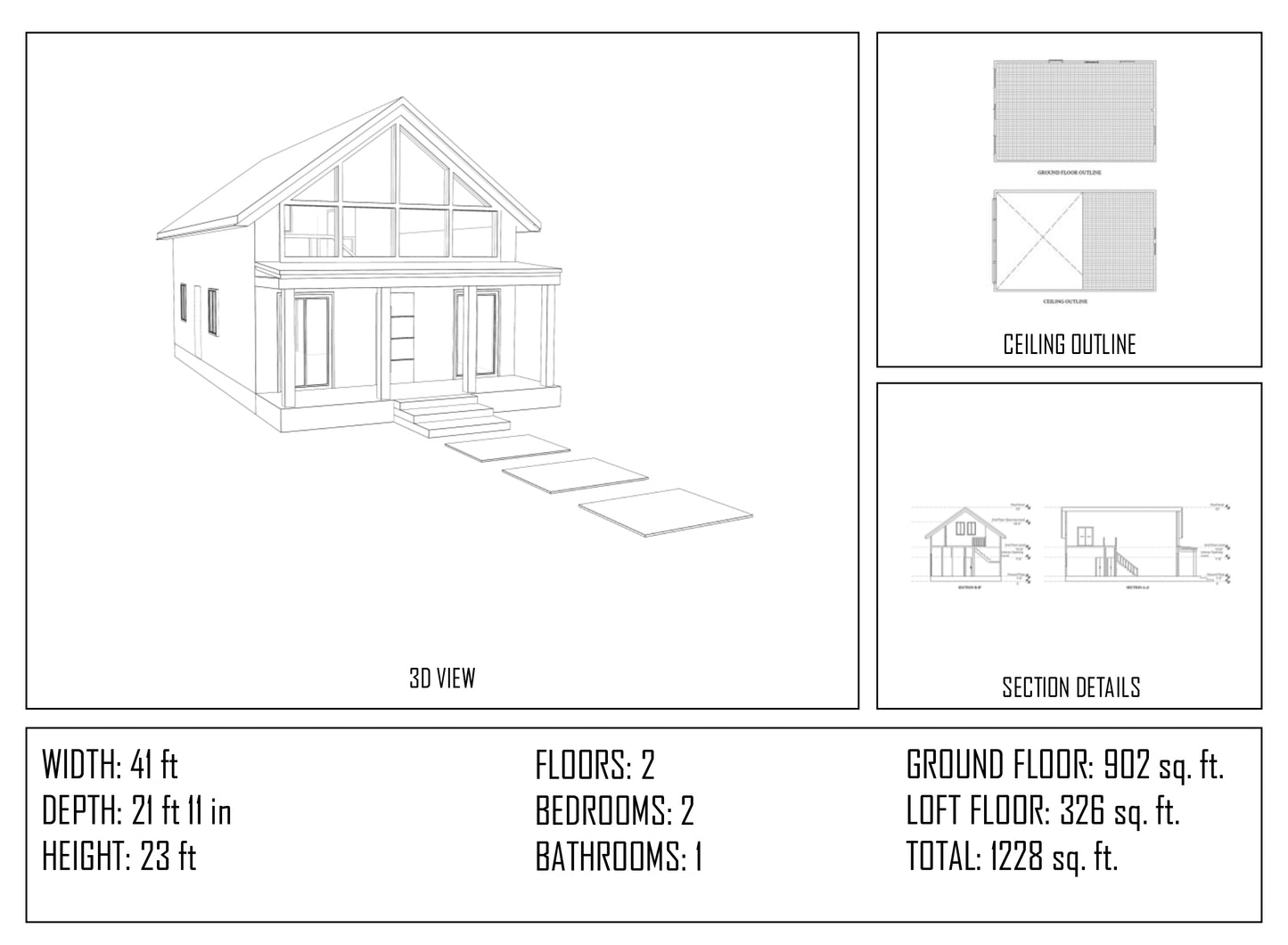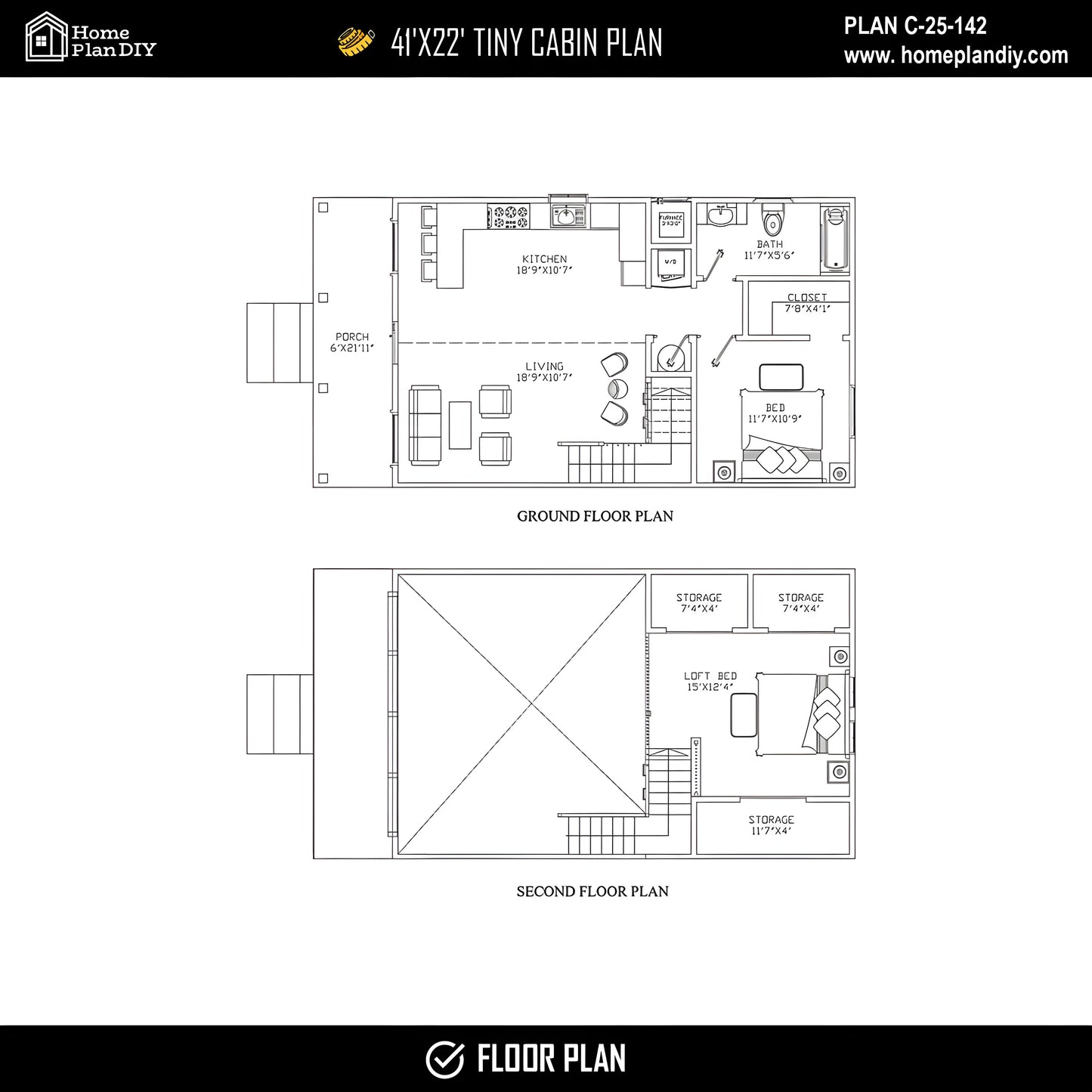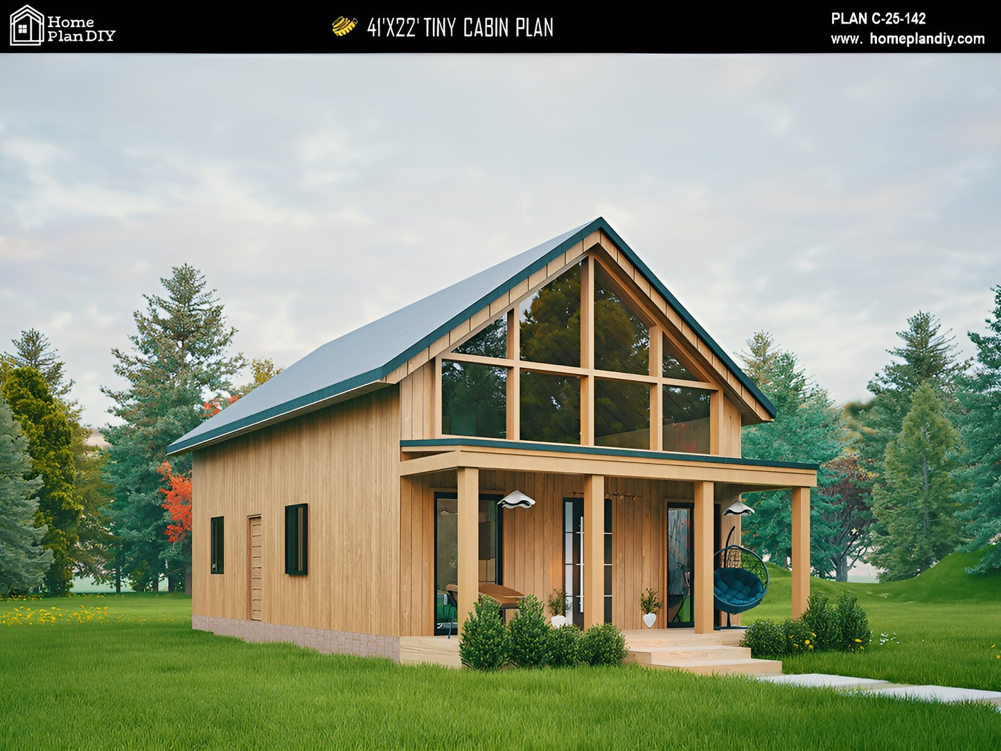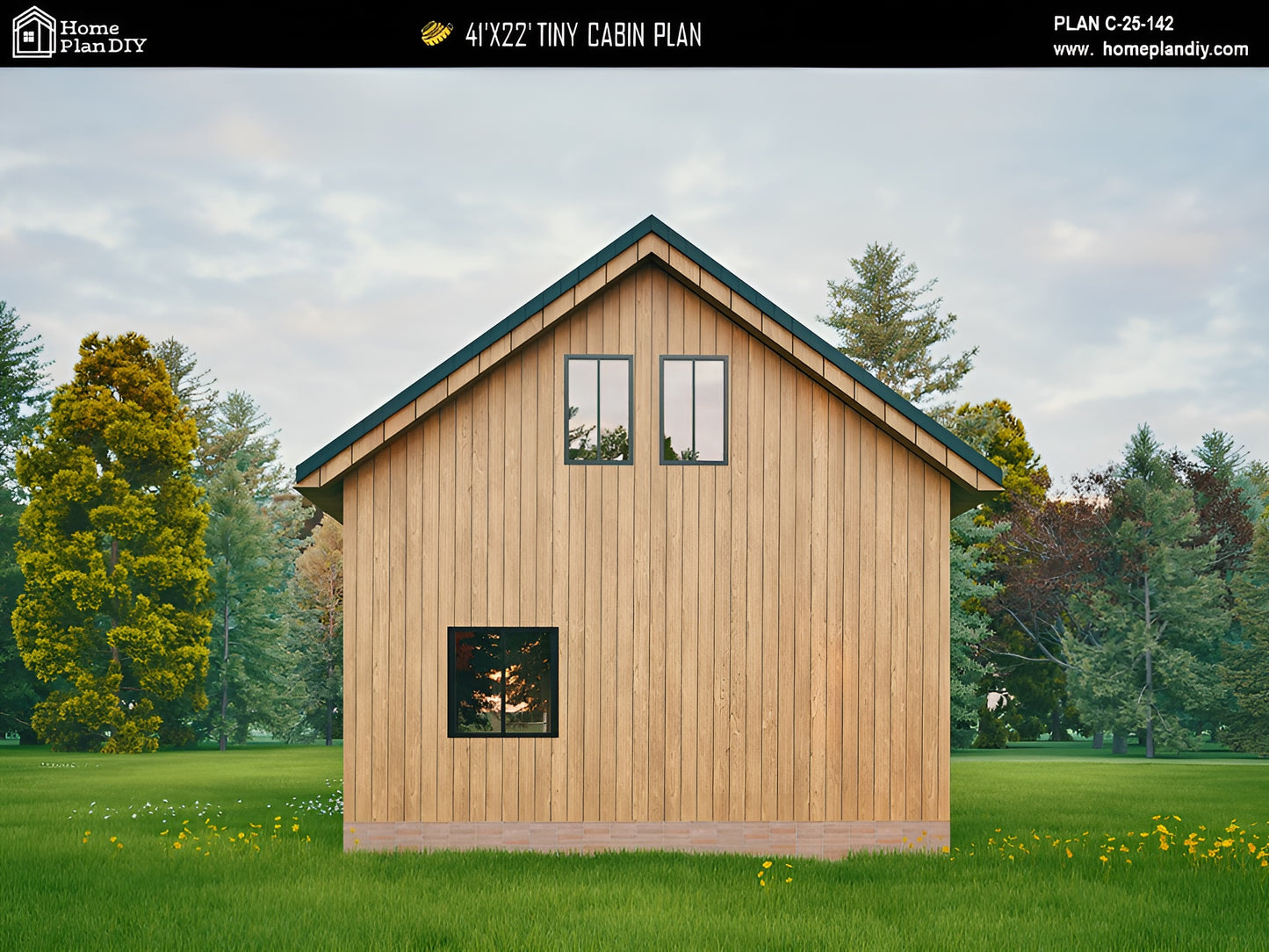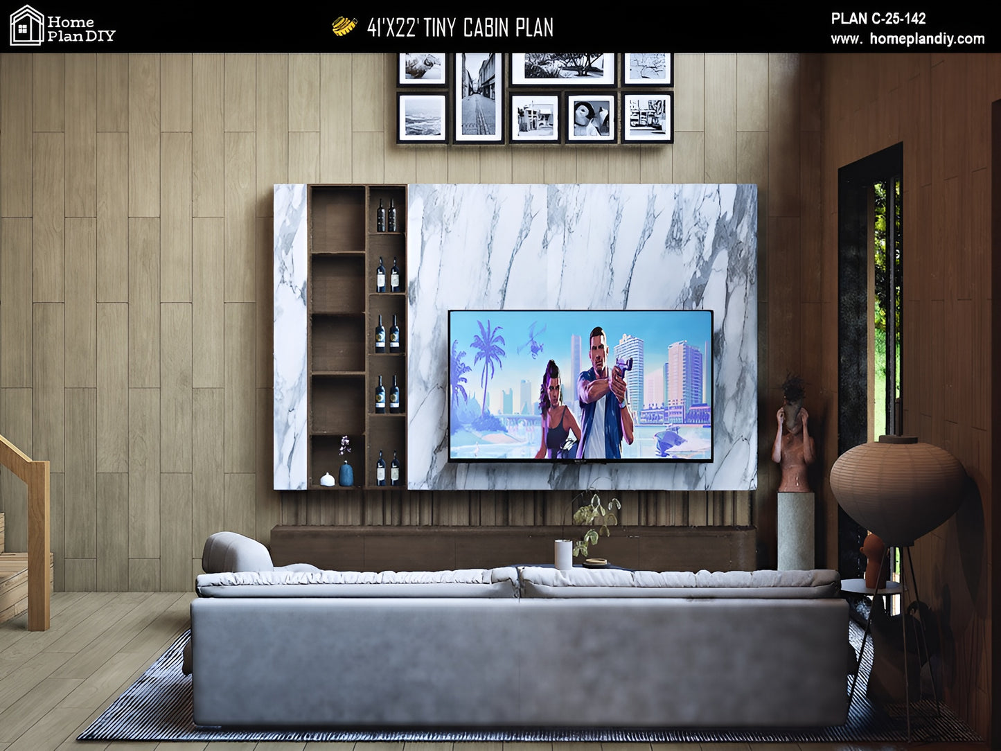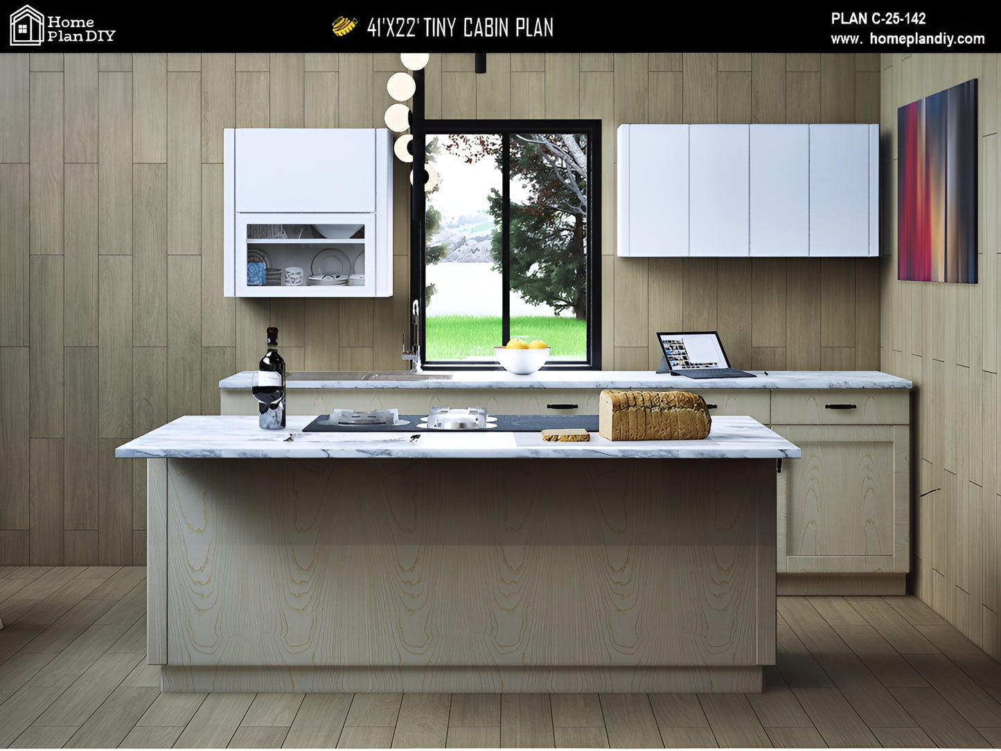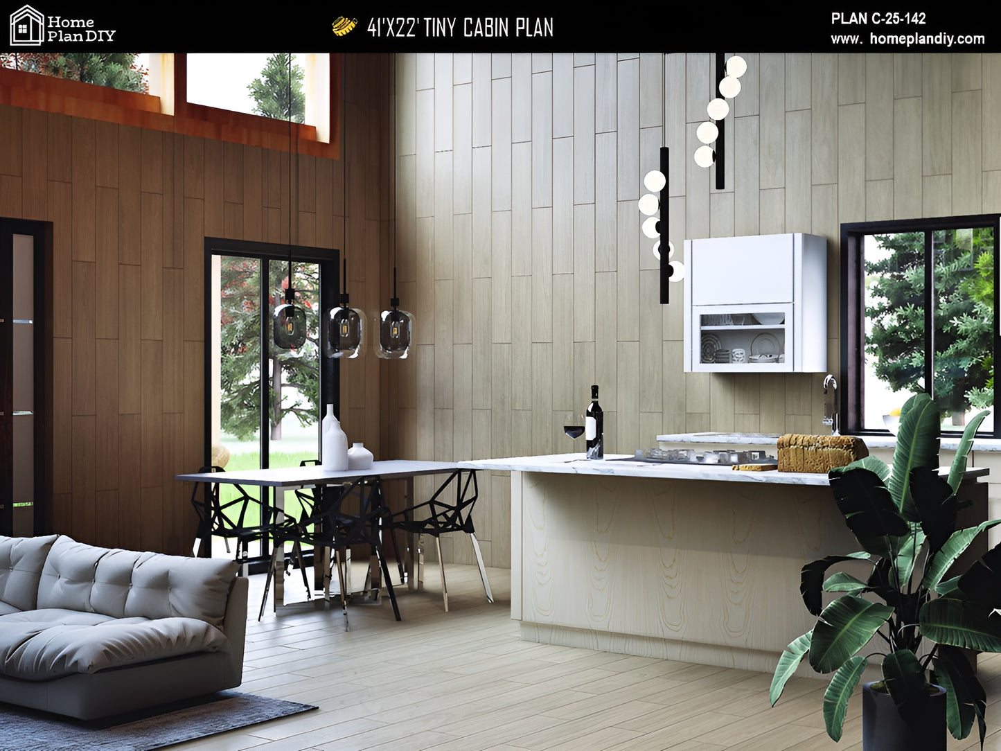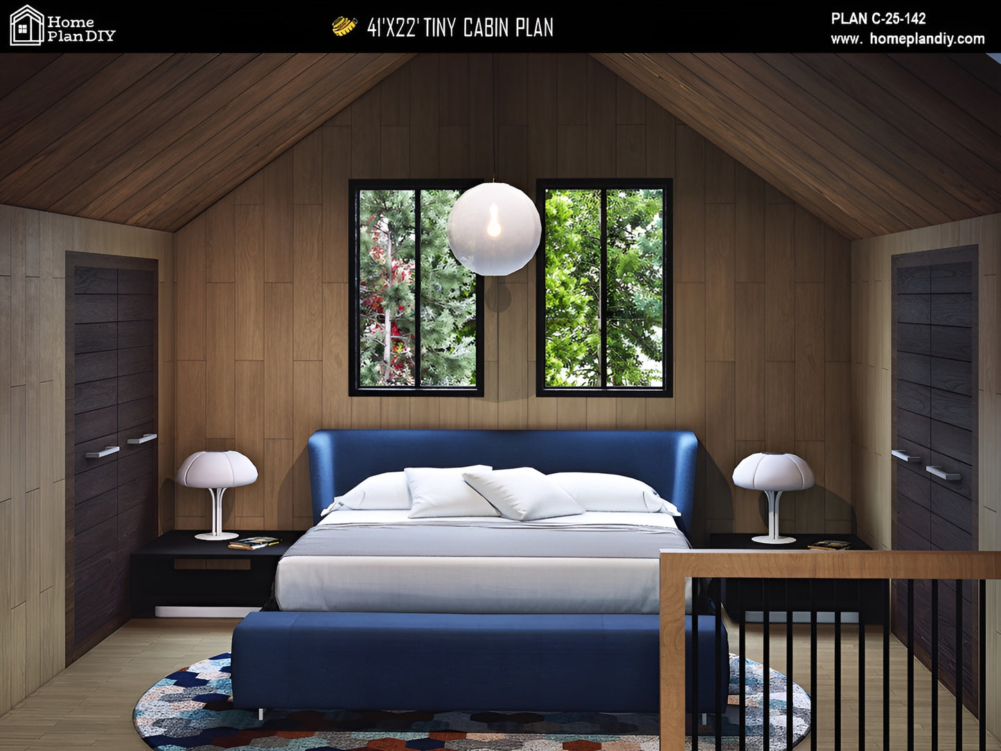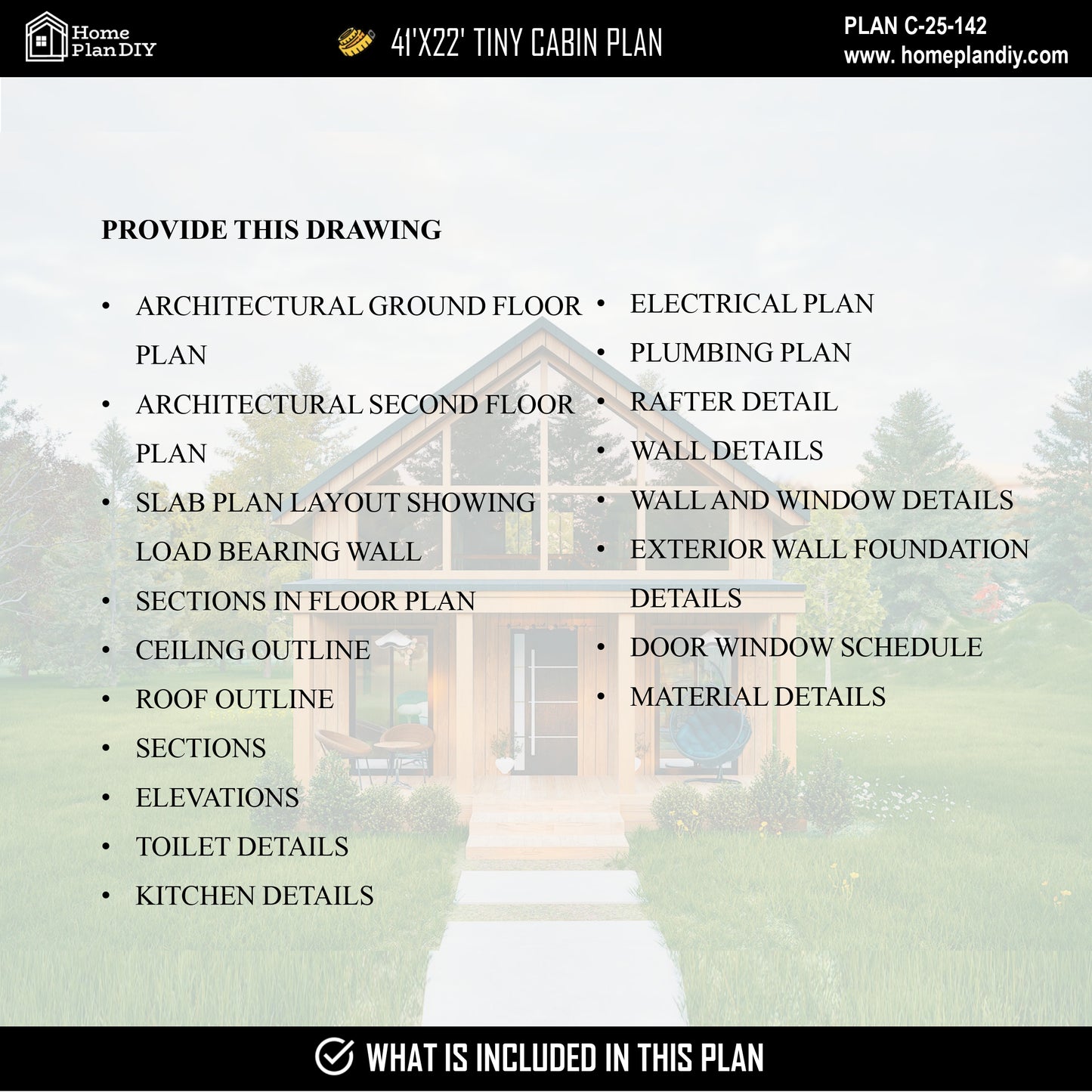Home Plan DIY
Plan C-25-142
Plan C-25-142
Couldn't load pickup availability
Dreaming of a cozy tiny house getaway? This 41′×22′ modern cabin plan offers 2 bedrooms and 1 bathroom in a smart 1,228 sq.ft. layout (902 sq.ft. main floor + 326 sq.ft. loft) With an open-concept living room and kitchen, a private loft bedroom, and a covered porch, this design blends modern comfort with rustic charm – perfect for a vacation retreat, guest house, or full-time small home.
Plan Highlights
===============
- 2 Bedrooms, 1 Bathroom (1,228 sq.ft.) – one main-floor bedroom plus a spacious loft bedroom
- Open Living/Kitchen (18′9″×10′7″ each) – bright and airy shared space with plenty of natural light
- Covered Porch (6′×21′11″) – extends living outdoors for relaxing mornings or evening gatherings
- Storage Solutions – closets and loft storage nooks built into the design.
- Modern Cabin Design – vaulted ceilings, efficient footprint, and timeless cottage appeal.
What’s Included
================
- Complete Blueprint Set (23 Drawings) – floor plans, elevations, sections, roof/ceiling outlines, foundation, plumbing, electrical layouts, window/door schedules, and more
- PDF + CAD Files – instant download, printable & editable.
- Instant Access – no waiting for shipping, start reviewing or building right away.
Estimated Build Cost
===================
The construction cost for this 41′×22′ modern cabin is estimated between $120 – $160 per sq.ft. depending on location, materials, and contractor rates.
Approximate total: $150,000 – $195,000 (excluding land, permits, and utilities).
Perfect For
===========
- Getaway Cabin or Vacation Home – ideal for mountain or lakeside retreats.
- Guest House / ADU – fully functional cottage design for visitors or rental use.
- Tiny Home Living – efficient small home plan for full-time living.
- DIY Builders – builder-ready PDF house plan & CAD blueprint for hands-on enthusiasts.
Important Notes
===============
● Digital Download Only – No physical item shipped
● Consult Local Engineers for Code Compliance – building codes vary by state/country
● For Personal Use Only – No commercial redistribution or resale
Build your dream modern cabin cottage with this ready-to-go tiny house plan PDF – practical, stylish, and perfectly designed for cozy living.
Share
