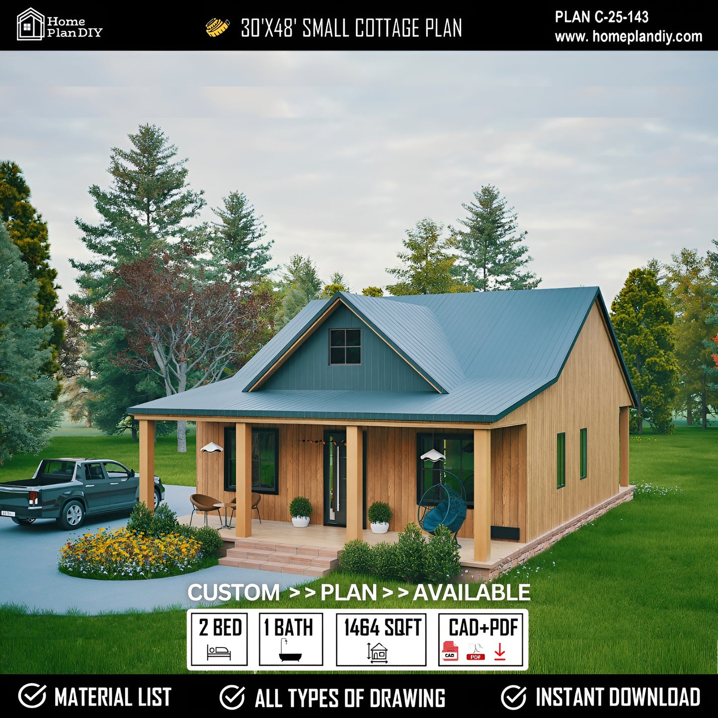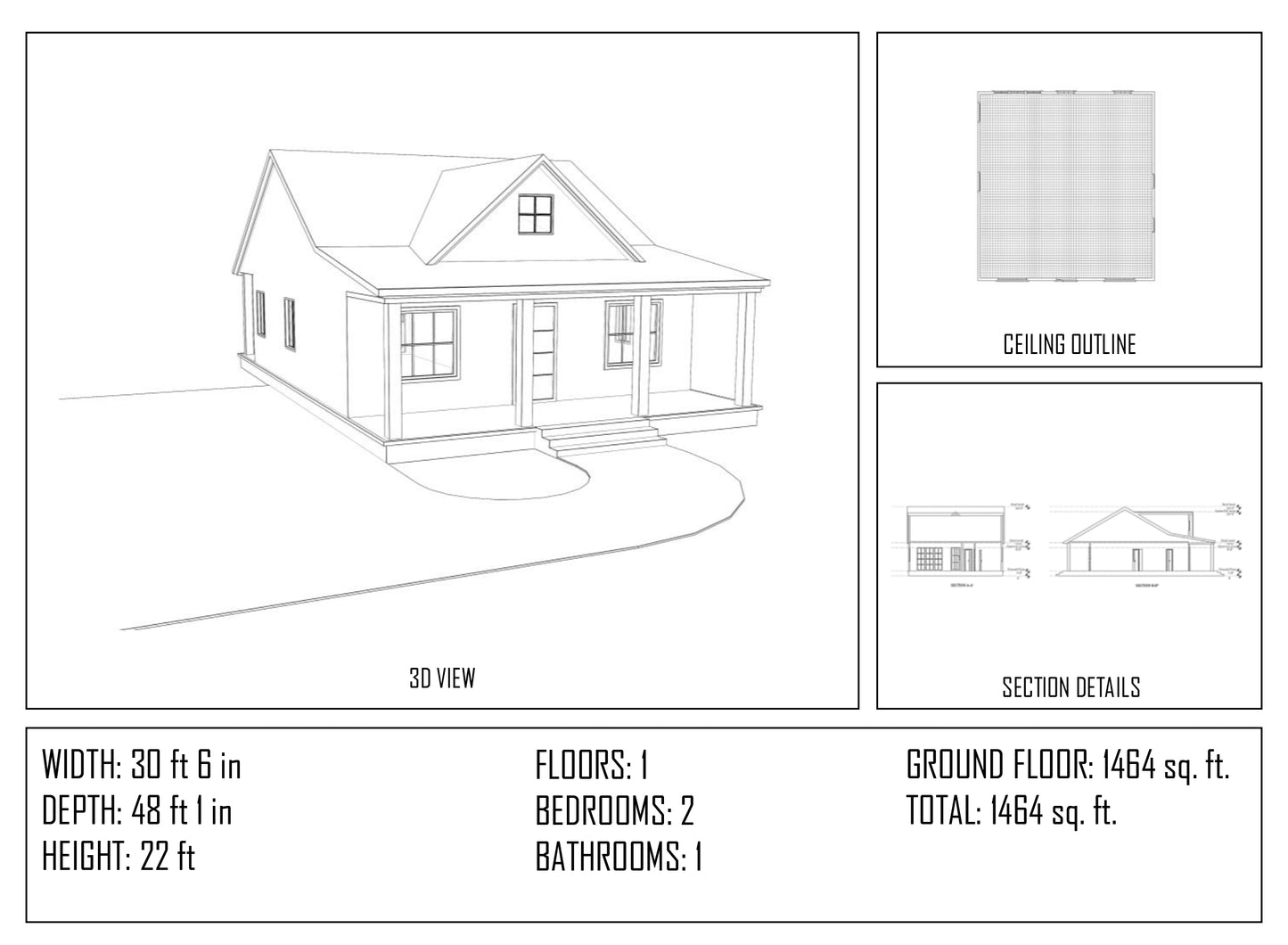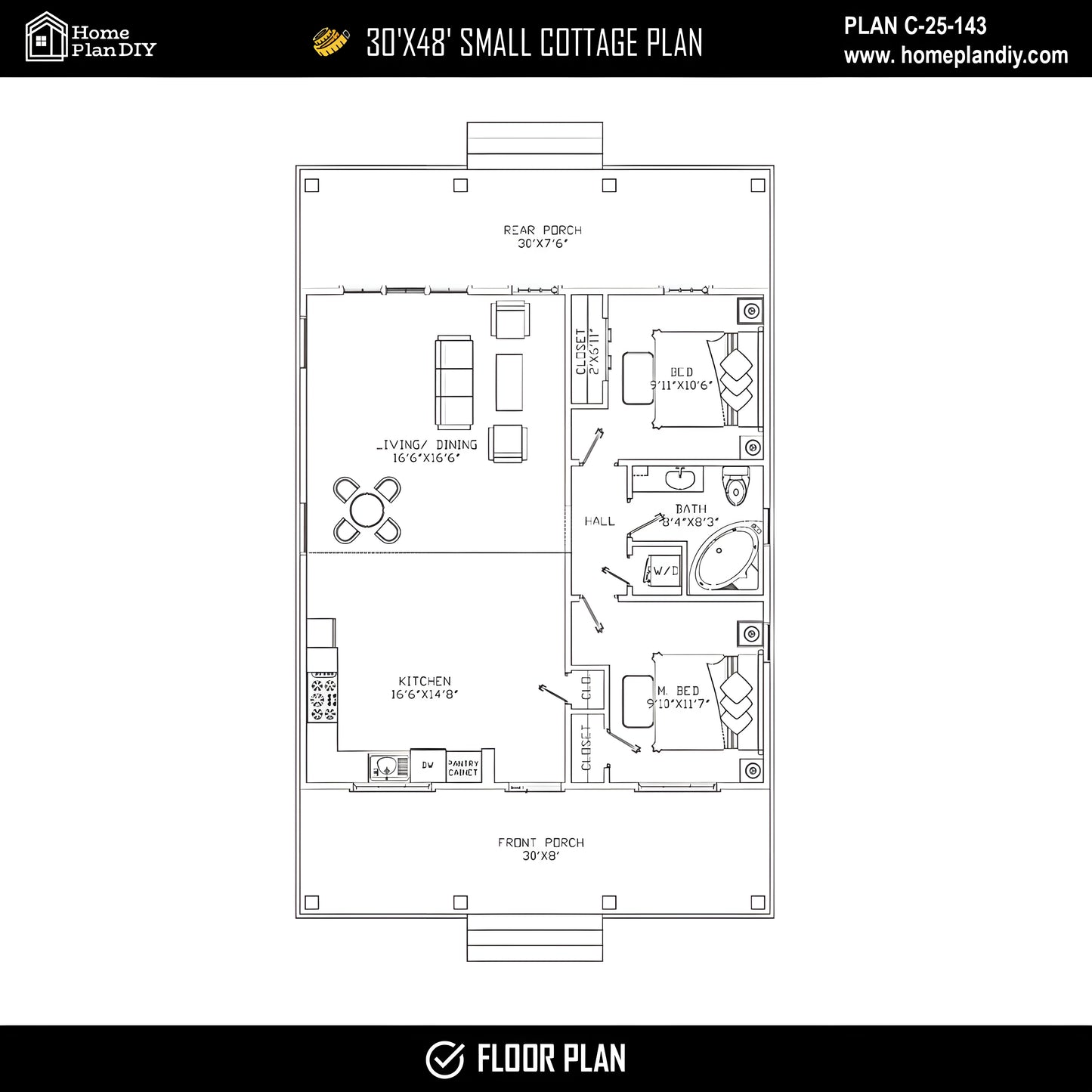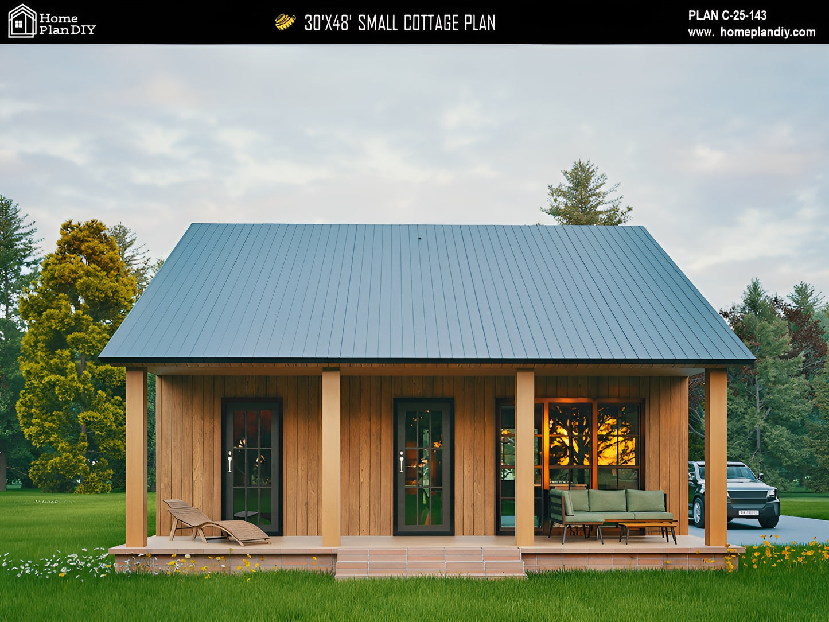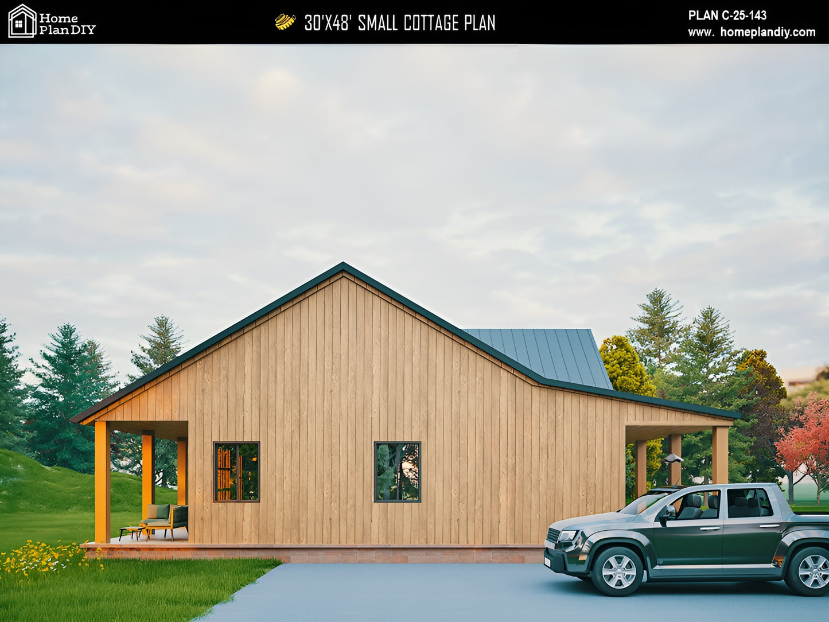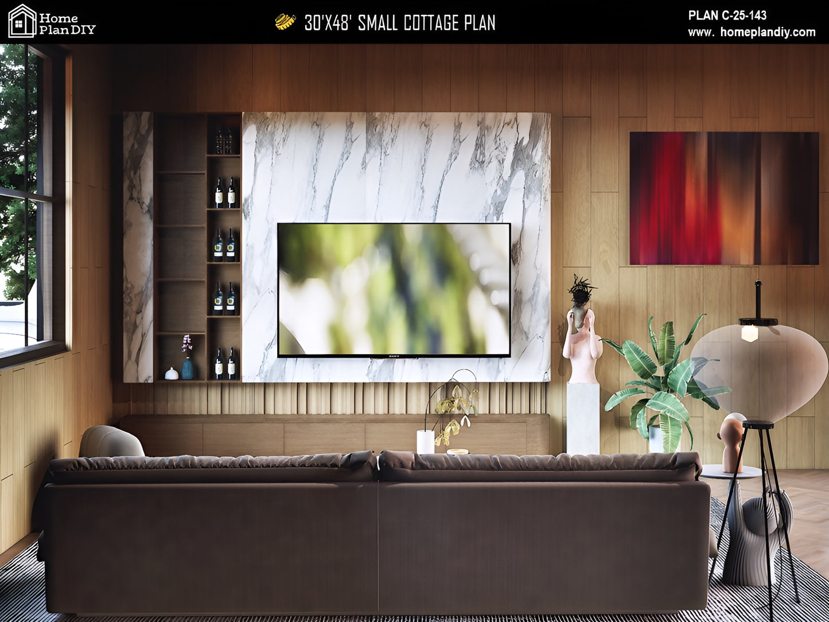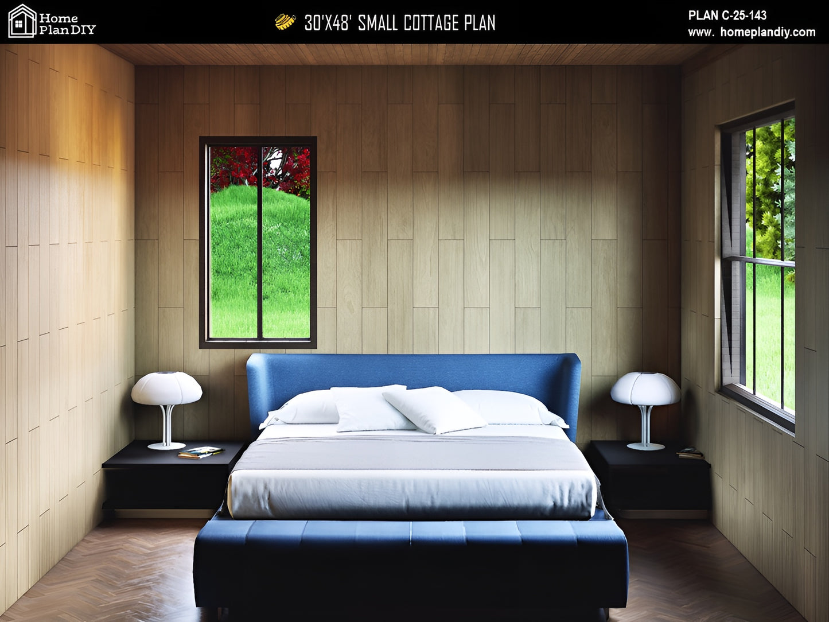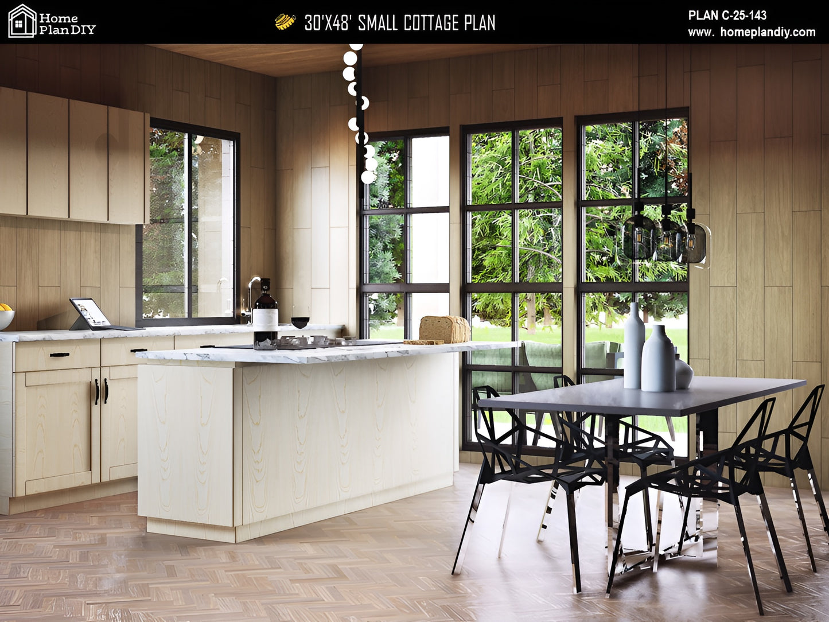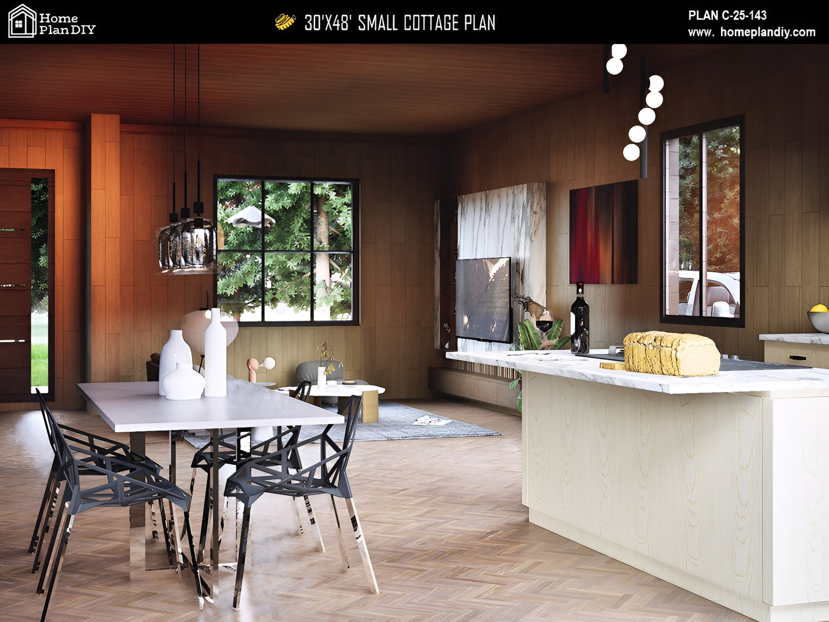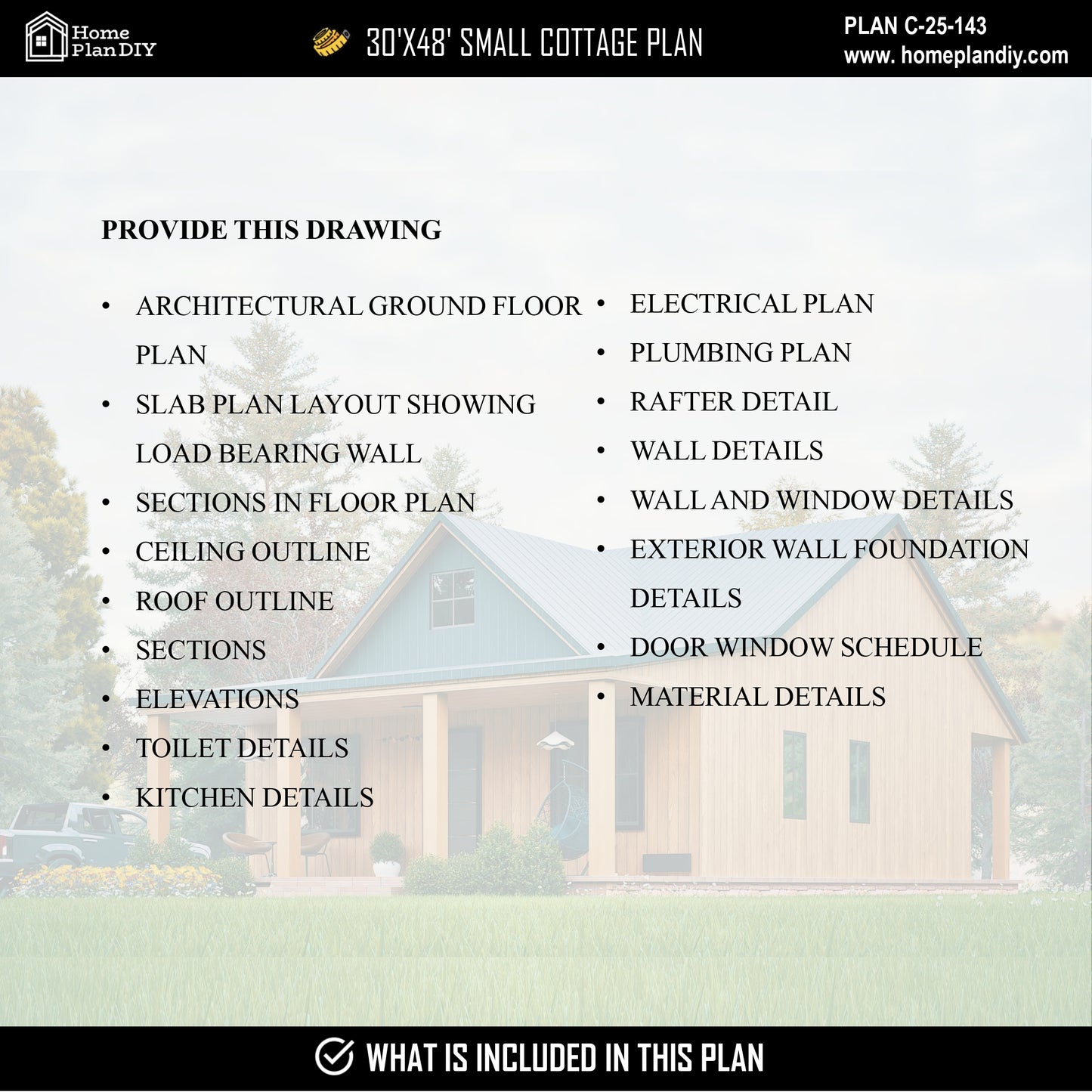Home Plan DIY
Plan C-25-143
Plan C-25-143
Couldn't load pickup availability
Bring classic Adirondack charm to life with this 30×48 modern cottage house plan. Featuring 2 bedrooms, 1.5 baths, cathedral ceilings, and over 2,000 sq.ft. of living space, this design blends rustic character with functional modern living. Perfect as a vacation retreat, guest house, or full-time residence, this plan is crafted for DIY builders who love cozy yet spacious layouts.
Plan Details
============
- Bedrooms: 2
- Bathrooms: 1 full + 1 half (loft)
- Total Area: 2,052 sq.ft. (1,440 sq.ft. main floor + 612 sq.ft. loft)
- Footprint: 30′ × 48′
- Ceilings: Vaulted cathedral ceilings for an open, airy feel
Features
========
1. Open Living & Kitchen – Bright, spacious layout with soaring ceilings, perfect for gatherings.
2. Mudroom, Laundry & Pantry – Functional spaces designed for everyday convenience.
3. Front Porch (8′ × 24′) – Wide porch ideal for relaxing mornings or evening views.
4. Covered Back Porch (16′ × 8′) – Great for outdoor dining or grilling.
5. Loft Level – Includes a half bath, storage, and an open mezzanine overlooking the living area.
What’s Included
================
- Floor plans (main + loft)
- Multiple elevations
- Roof framing & foundation plans
- Sections & construction details
- Electrical & plumbing layouts
- Window/door schedules
File Formats: PDF (printable) + CAD (editable)
Delivery: Instant digital download – start building immediately!
Estimated Build Cost
===================
Approx. $150 – $200 per sq.ft. (varies by location, materials, and finishes)
Estimated total: $300,000 – $410,000 (excluding land, permits, utilities).
Perfect For
==========
- Vacation Home / Getaway Cabin – Adirondack style meets modern comfort.
- Guest House or Rental Retreat – Functional 2-bedroom floor plan.
- Full-Time Cottage Living – Open layout with plenty of storage and porch space.
- DIY Builders – Clear, builder-ready PDF & CAD plans.
Important Notes
================
● Digital Download Only – No physical item shipped
● Consult Local Engineers for Code Compliance – Codes vary by region
● For Personal Use Only – No commercial redistribution
Create your dream modern custom cabin with this ready-to-build cottage house plan – a timeless design with the space and style you’ve been looking for.
Share
