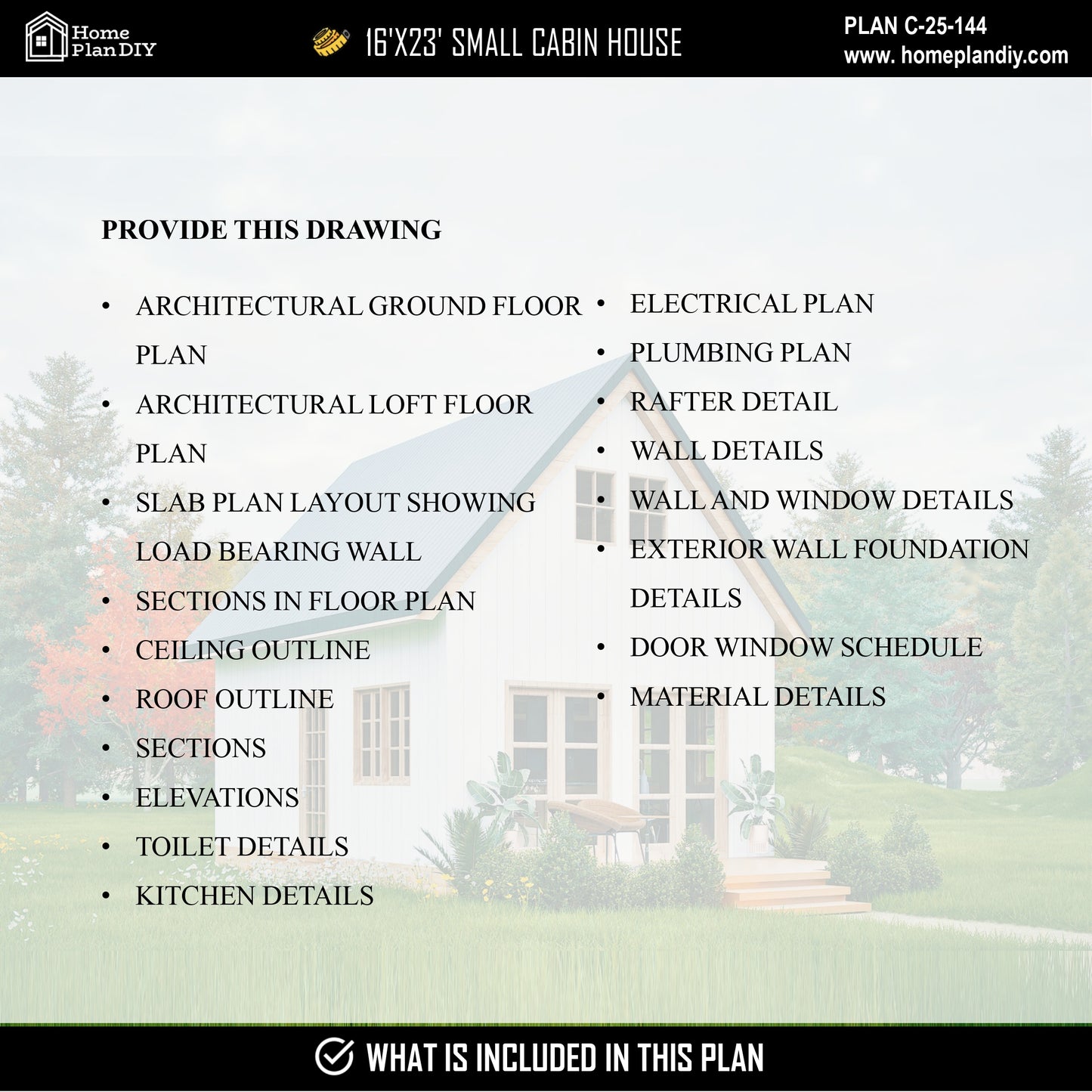Home Plan DIY
Plan C-25-144
Plan C-25-144
Couldn't load pickup availability
Floors: 2 | Bedrooms: 2 | Bathrooms: 1
Dimensions: ● Width 16ft | ● Depth 23ft | ● Height 21.5ft
Experience cozy, modern living with this 16' x 23' Small Cabin House DIY Plan, designed for simplicity, charm, and efficient use of space. This two-story cabin features an inviting front porch, a compact yet functional kitchen and living area, and a loft bedroom that adds privacy and versatility. Perfect for vacation retreats, rental income, guest houses, or even a full-time minimalist lifestyle.
>>This plan is customizable – please enquire
>>CAD files are included – For Free (limited time only)
Key Features:
- Total Living Area: 483 sq. ft. (Ground Floor 368 sq. ft. + Loft 115 sq. ft.)
- Bedrooms: Main floor bedroom (8' x 8'8") + Loft bedroom (9'2" x 11'1")
- Bathroom: 6'9" x 5'8"
- Living Room: 7'4" x 13'1"
- Kitchen: 7'10" x 6'9"
- Dining Area: 7'10" x 6'4"
- Front Porch: 14' x 8' – perfect for relaxing outdoors
- Compact Two-Story Design: Efficient and affordable to build
- DIY-Friendly Layout: Simple framing and construction methods
The Comprehensive Drawing Set Includes:
- Ground Floor Plan & Loft Plan
- Slab Plan Layout – Load-Bearing Wall Details
- Sections & Elevations (North, South, East, West)
- Ceiling & Roof Outline
- Section A-A’ & Section B-B’
- Kitchen & Toilet Details
- Rafter, Wall, Window & Door Details
- Foundation & Framing Details
- Electrical & Plumbing Plans
- Material Details & Schedules
Estimated Build Cost:
Approximately $45,000–$65,000 USD, depending on location, materials, and DIY labor. (Estimate excludes appliances, doors, windows, and final finishes.)
This modern small cabin plan is ideal for DIY builders, homesteaders, Airbnb hosts, or anyone dreaming of a minimalist yet comfortable home. With complete blueprints, material specs, and utilities layouts, your dream cabin is ready to build.
Important Notes:
● Digital Download Only – No Physical Item Shipped
● Consult Local Engineers for Code Compliance
● For Personal Use Only – No Commercial Redistribution
Custom Modifications Available – Message Us for Details
Start your project today with this thoughtfully designed DIY cabin plan—crafted by Home Plan DIY.
Share





















