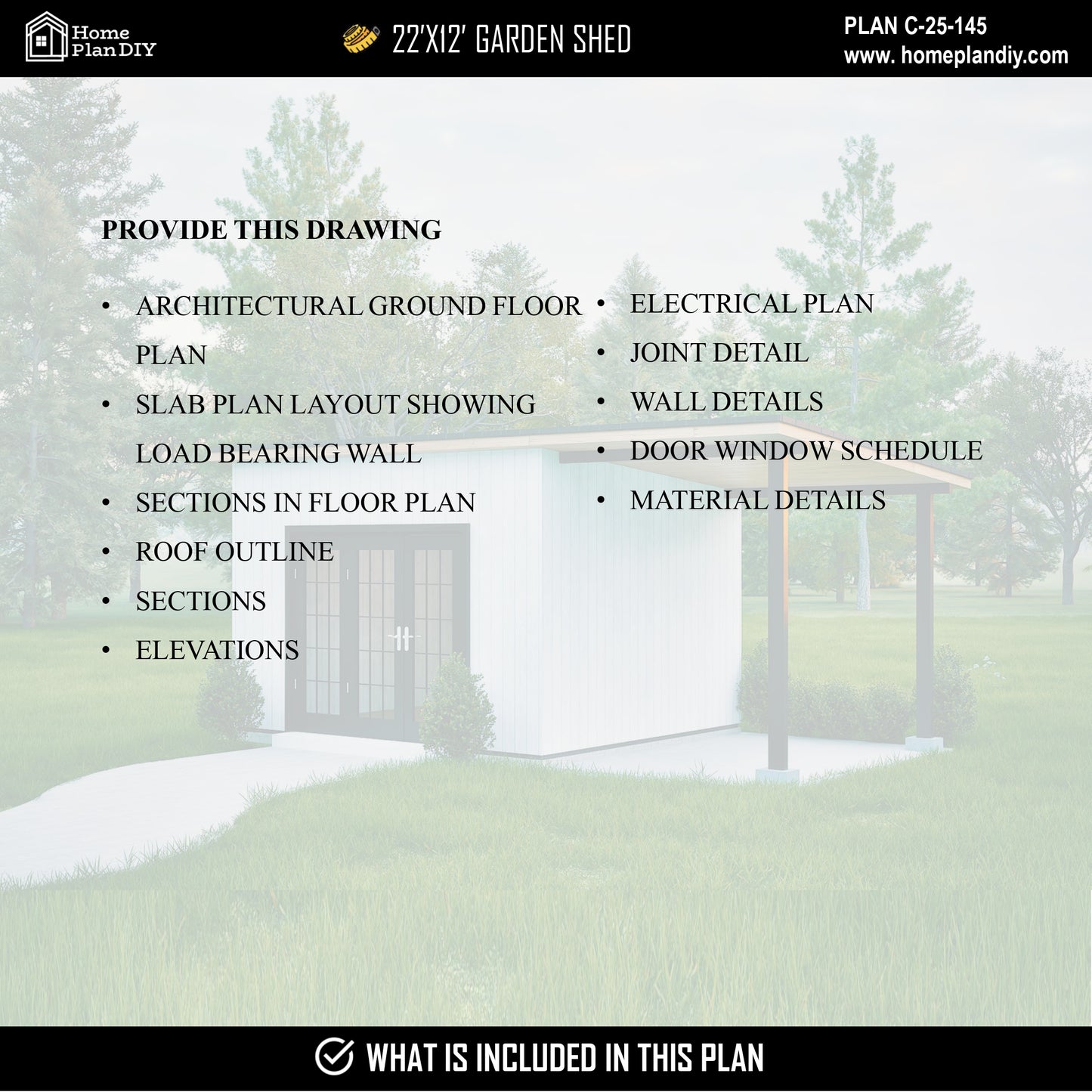Home Plan DIY
Plan C-25-145
Plan C-25-145
Couldn't load pickup availability
Floors: 1 | Bedrooms: 0 | Bathrooms: 0
Dimensions: ● Width 22 ft | ● Height 10 ft 6 in | ● Depth 12 ft
Create the ultimate backyard upgrade with this 12x22 Modern Garden Shed DIY Plan, crafted for functionality, durability, and ease of construction. With a spacious 264 sq. ft. floor area, this shed is perfect for tool storage, lawn equipment, a personal workshop, or even a small creative studio. Designed with clean modern lines and an inclined roof, it brings both utility and style to your outdoor space.
>>> This plan is customizable – please enquire
>>> CAD files are available – For Free (Limited Time Only)
Plan Highlights
===============
- Total Area: 264 sq. ft.
- One-Story Design: Simple, functional layout
- Foundation: Slab plan with load-bearing wall details
- Roof: Inclined roof design with rafter details
- Framing Details: Exterior wall, window, and door schedules included
- Sections & Elevations: North, South, East, and West views
- Electrical & Plumbing Layouts: Included for easy planning
- Material Specifications: Organized details for efficient construction
What’s Included
================
- Ground Floor Plan
- Slab Plan Layout (with load-bearing wall details)
- Ceiling Outline & Roof Outline
- Section A-A’ and Section B-B’
- North, South, East, West Elevations
- Rafter, Wall, Window & Door Details
- Foundation & Framing Details
- Electrical Plan
- Plumbing Plan
- Material Specifications
Estimated Build Cost
===================
Approximately $12,000–$20,000 USD, depending on location, materials, and DIY labor. (Excludes windows, doors, roofing, and final finishes.)
This modern shed plan is ideal for DIY builders, homeowners, gardeners, or hobbyists looking for a practical yet stylish backyard structure. With complete blueprints, framing layouts, and utility plans, your shed project is ready to begin.
Important Notes
===============
● Digital Download Only – No Physical Item Shipped
● Consult Local Engineers for Code Compliance
● For Personal Use Only – No Commercial Redistribution
>>Custom Plan Available – With Charge (Message Us for Clarification)
Start your DIY project today with this all-in-one shed plan, designed with care by Home Plan DIY.
Share





















