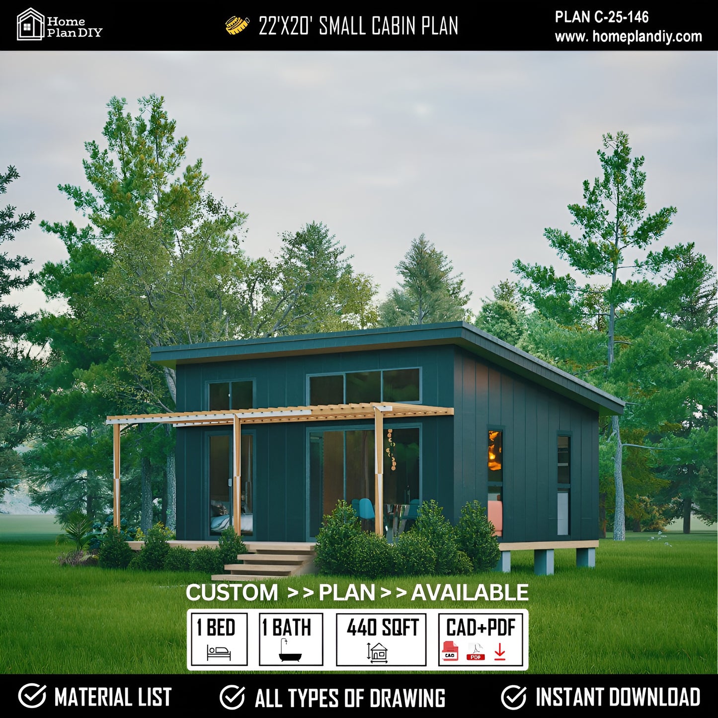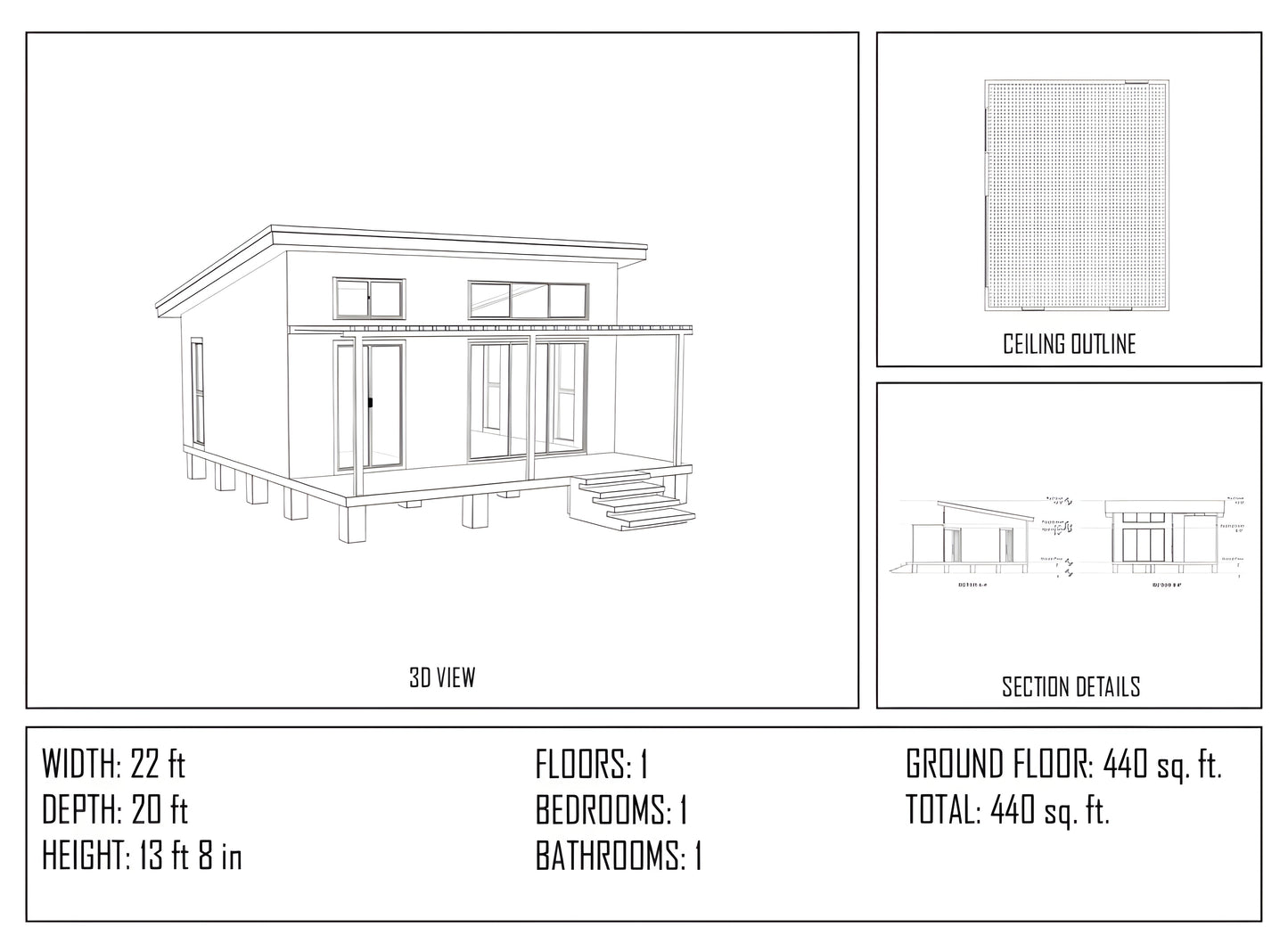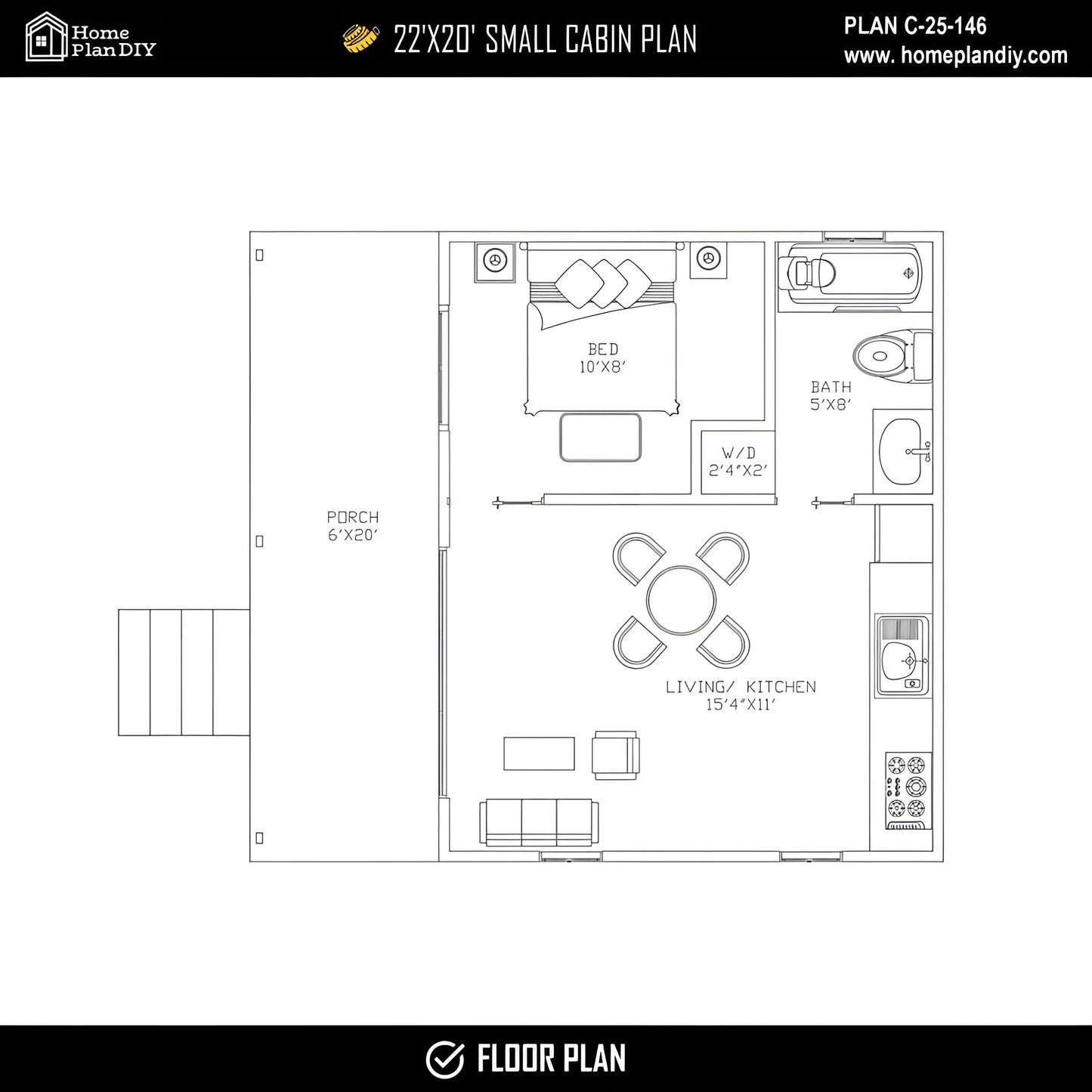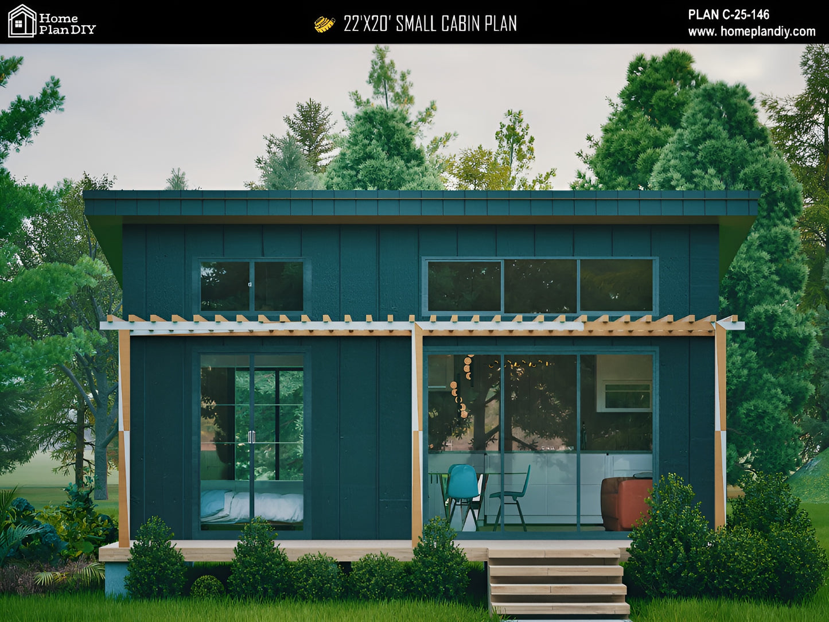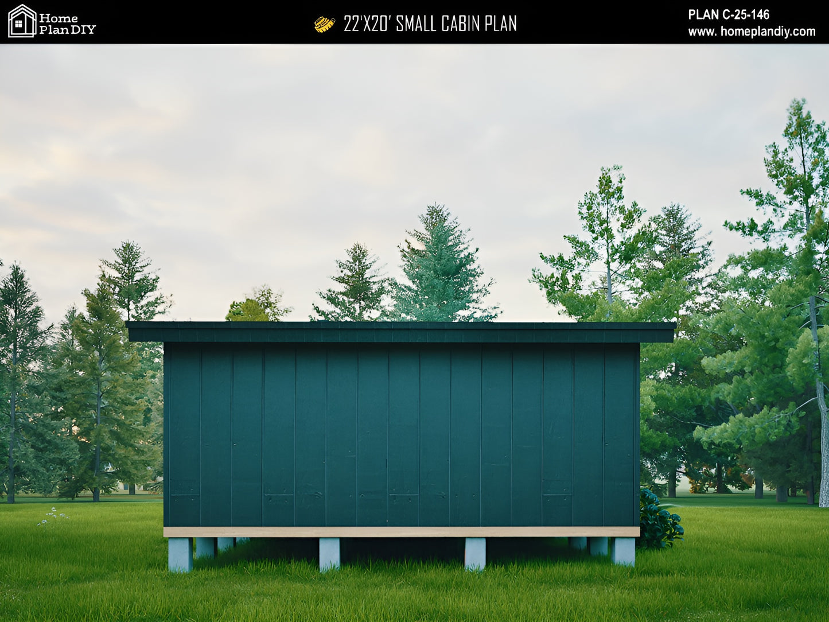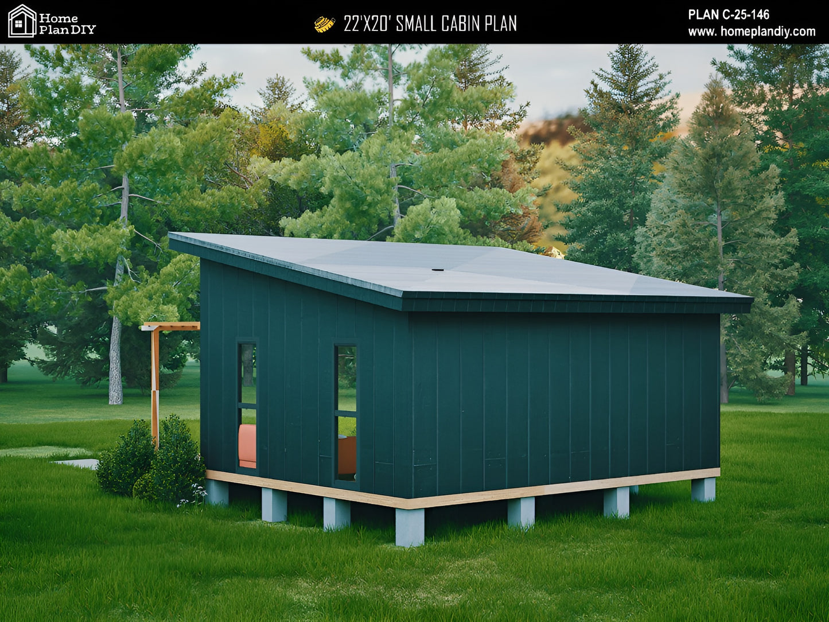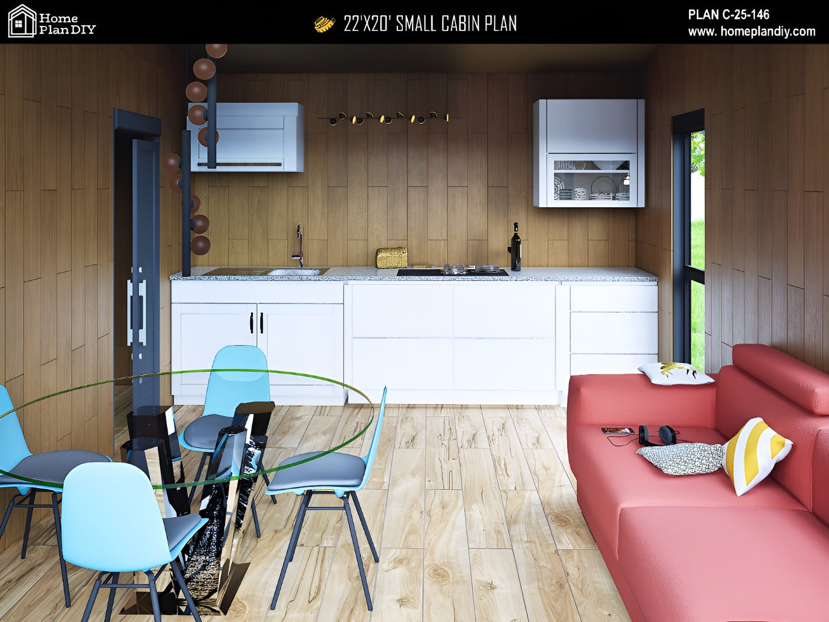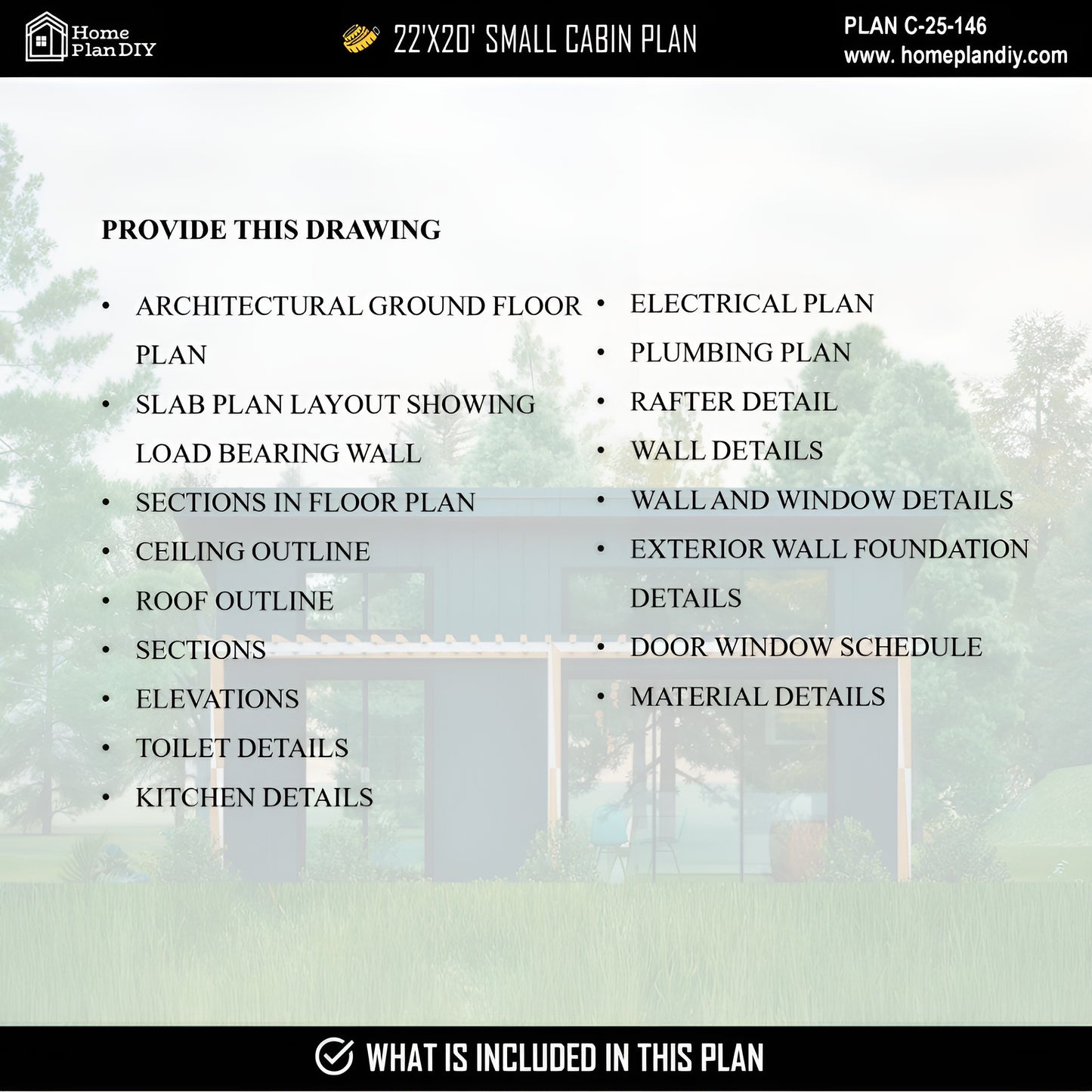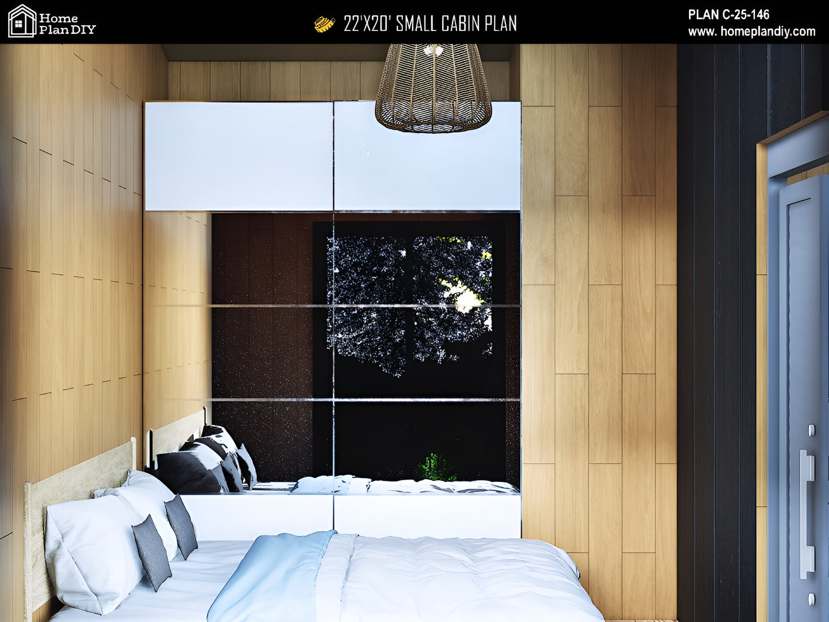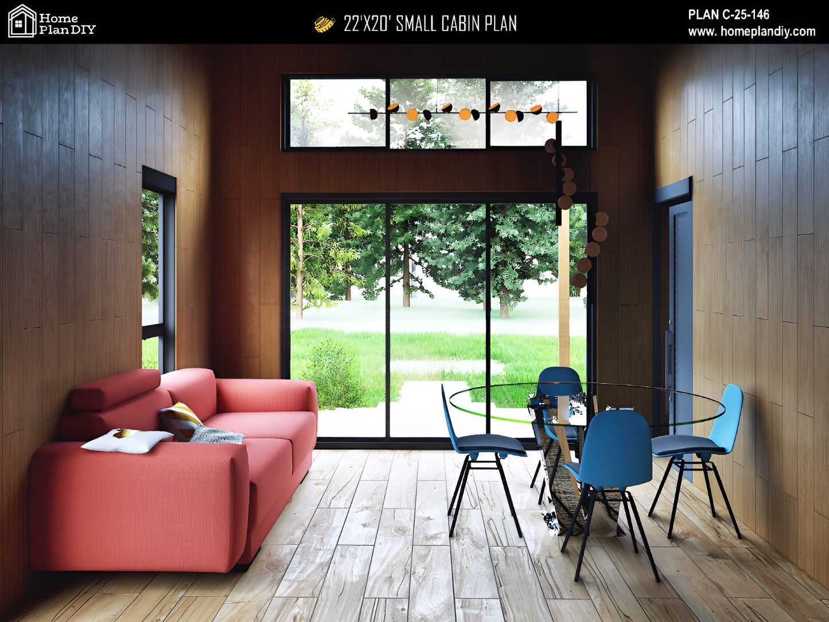Home Plan DIY
Plan C-25-146
Plan C-25-146
Couldn't load pickup availability
Floors: 1 | Bedrooms: 1 | Bathrooms: 1
Dimensions: ● Width 22 ft | ● Height 13 ft 8 in | ● Depth 20 ft
Build your dream getaway with these Tiny Cabin House Plans (22x20)! This small DIY home design offers 440 sq. ft. of efficient living space with 1 bedroom, 1 bathroom, and an open-concept kitchen/living area. Perfect for a tiny house, backyard ADU, rental cabin, or vacation retreat, these detailed blueprints make construction simple and affordable.
Bring simplicity and comfort together with this thoughtfully designed cabin plan, created to maximize space while maintaining functionality. Its smart layout includes a welcoming living area, efficient kitchen, and a cozy covered porch—everything you need in a compact home.
Key Features:
- Total Living Area: 440 sq. ft.
- Bedrooms: 1 (10' x 8')
- Bathrooms: 1 (5' x 8')
- Open Living/Kitchen: 15'4" x 11'
- Covered Porch: 6' x 20' for outdoor relaxation
- Laundry Area: Space for washer/dryer closet
- Compact Footprint: Budget-friendly and DIY-ready
- Detailed Construction Notes: Includes framing, foundation, and wall details
- Electrical & Plumbing Plans: Clear layouts for easy implementation
DRAWINGS INCLUDED
- Ground Floor Plan
- Slab Plan Layout Showing Load Bearing Walls
- Sections in Floor Plan
- Ceiling Outline
- Roof Outline
- Section A-A'
- Section B-B'
- East Elevation
- West Elevation
- North Elevation
- South Elevation
- Toilet Details
- Kitchen Details
- Rafter Details
- Wall Details
- Wall and Window Details
- Exterior Wall Foundation Details
- Door and Window Schedule
- Framing Details
- Electrical Plan
- Plumbing Plan
- Material Details
This small cabin house plan is ideal for DIY builders, downsized living, off-grid homes, or Airbnb-style rentals. Every plan includes blueprints, elevations, and construction specifications, making it easy to bring your dream cabin to life.
Important Notes:
● Digital Download Only – No physical item shipped
● Consult Local Engineers for regional code compliance (snow, wind, seismic)
● Personal Use License Only – Not for resale or redistribution
>>> Custom Plan Available – With Charge (Message Us for Clarification)
Start your tiny cabin journey today with this detailed DIY plan—your dream retreat is only a build away!
Share
