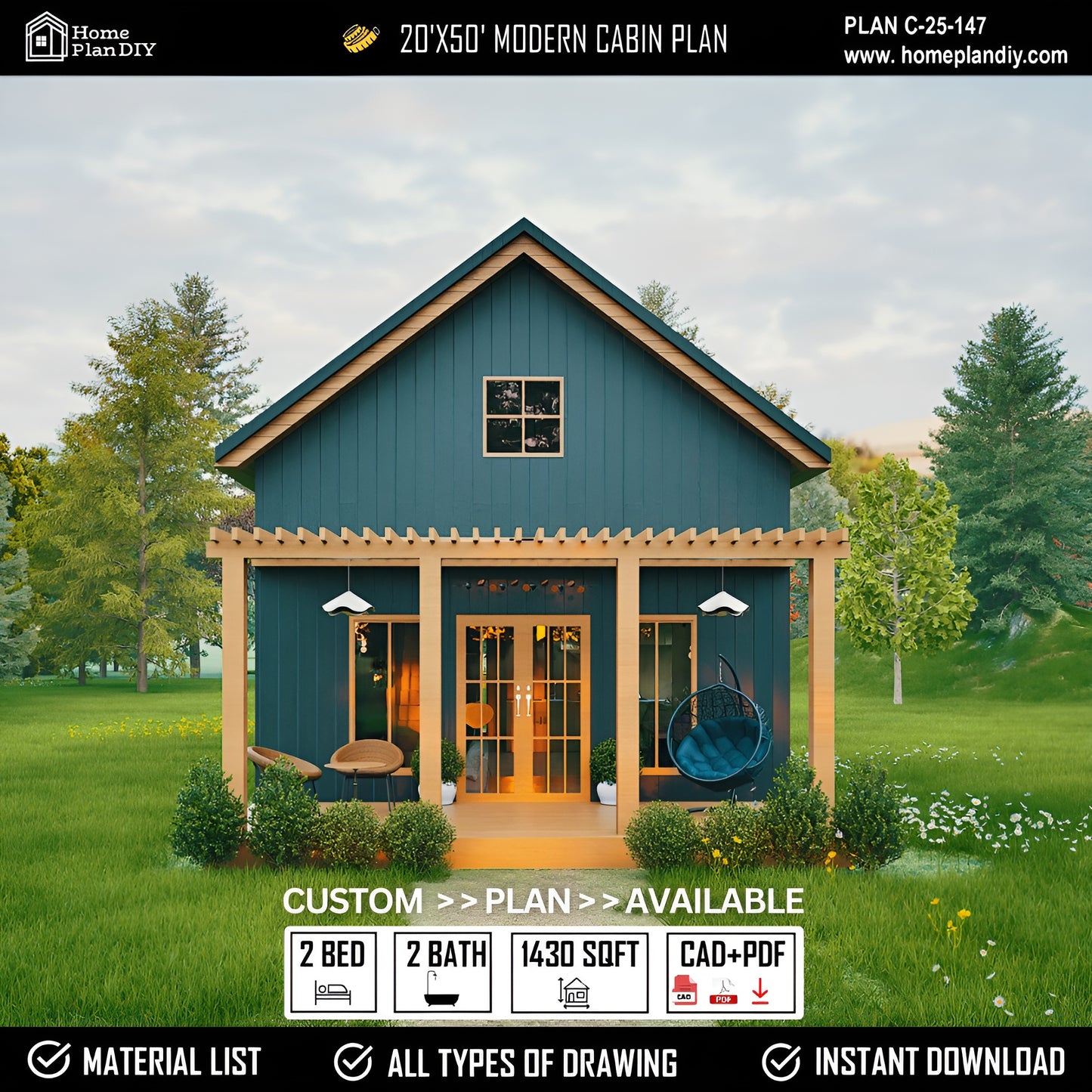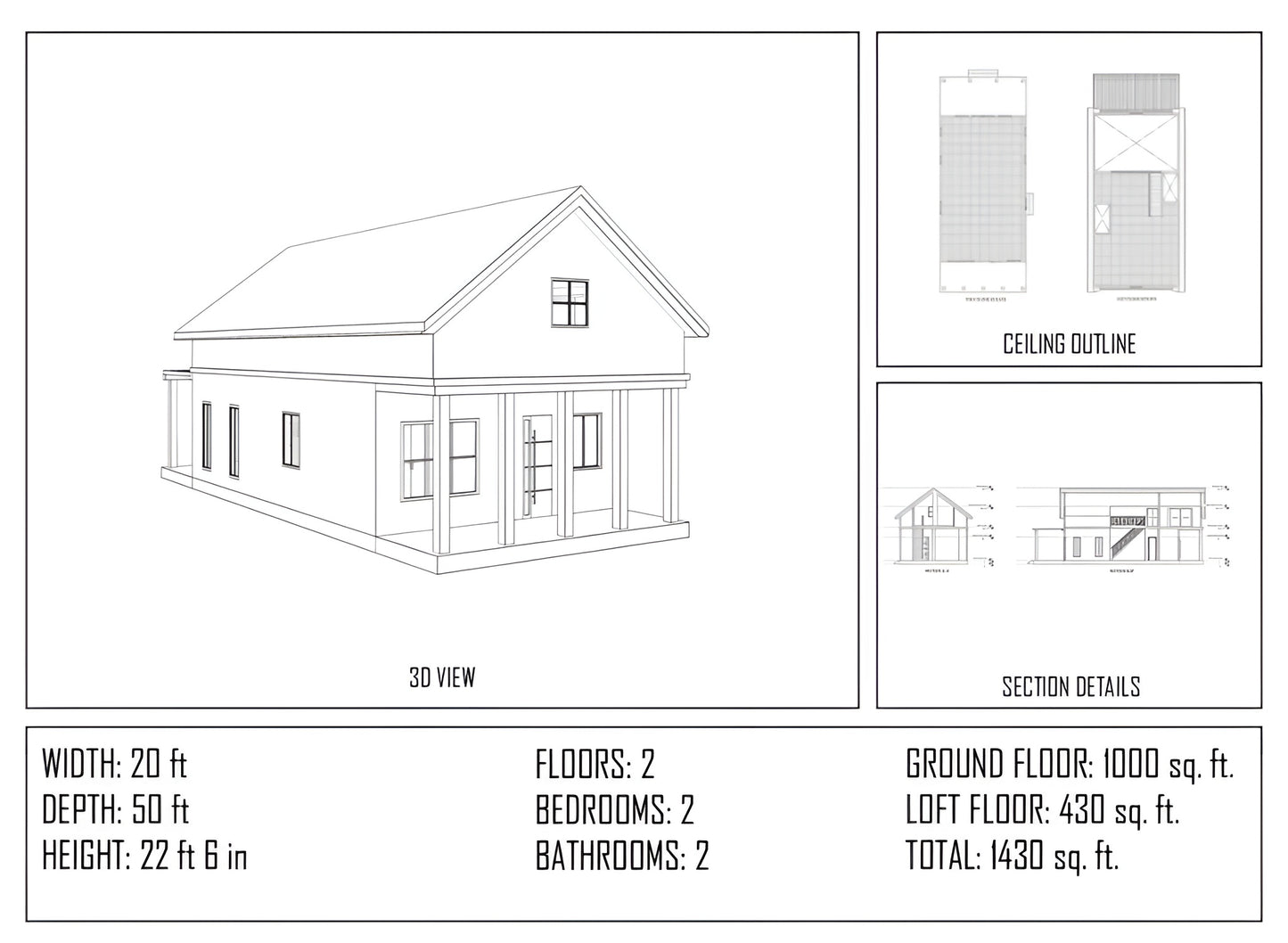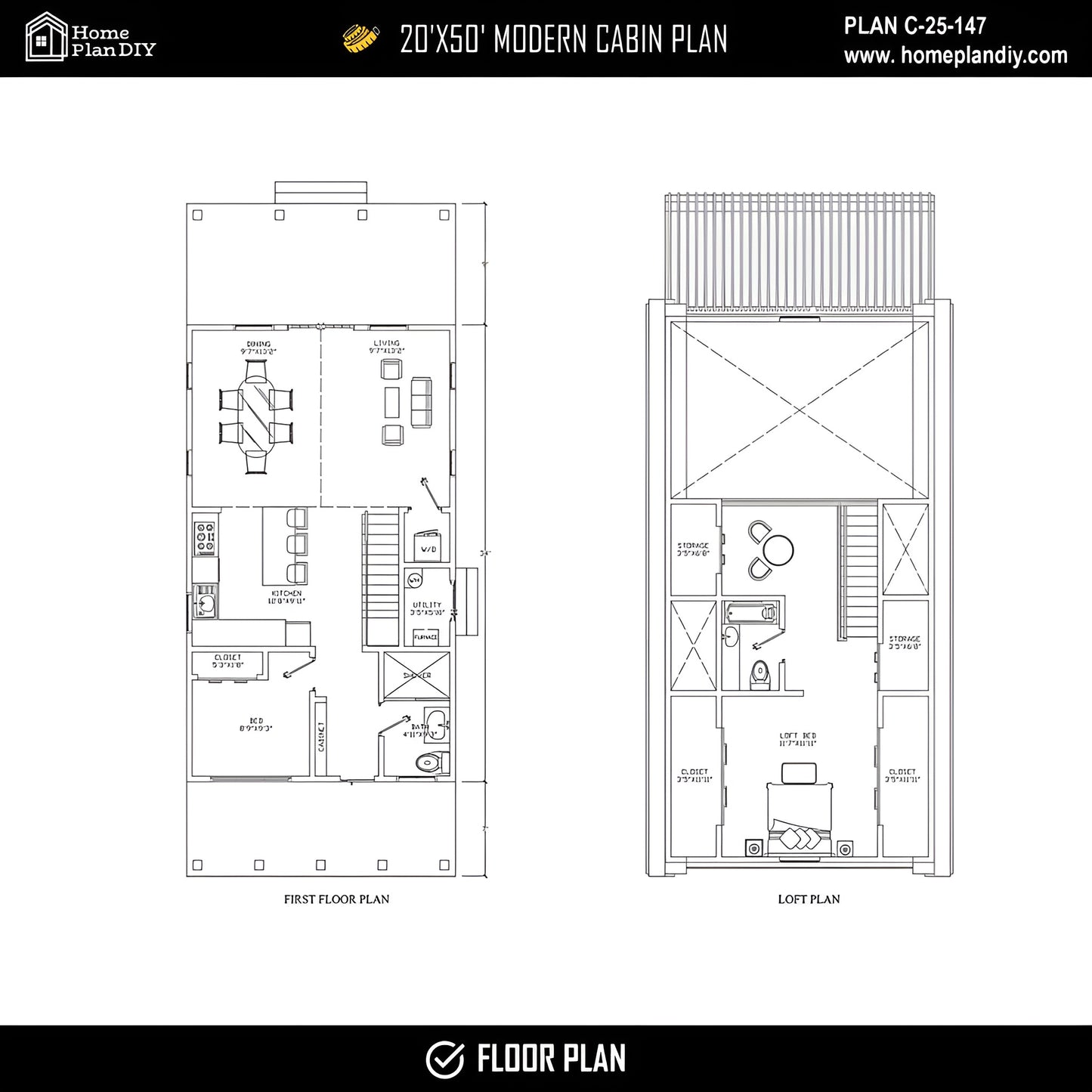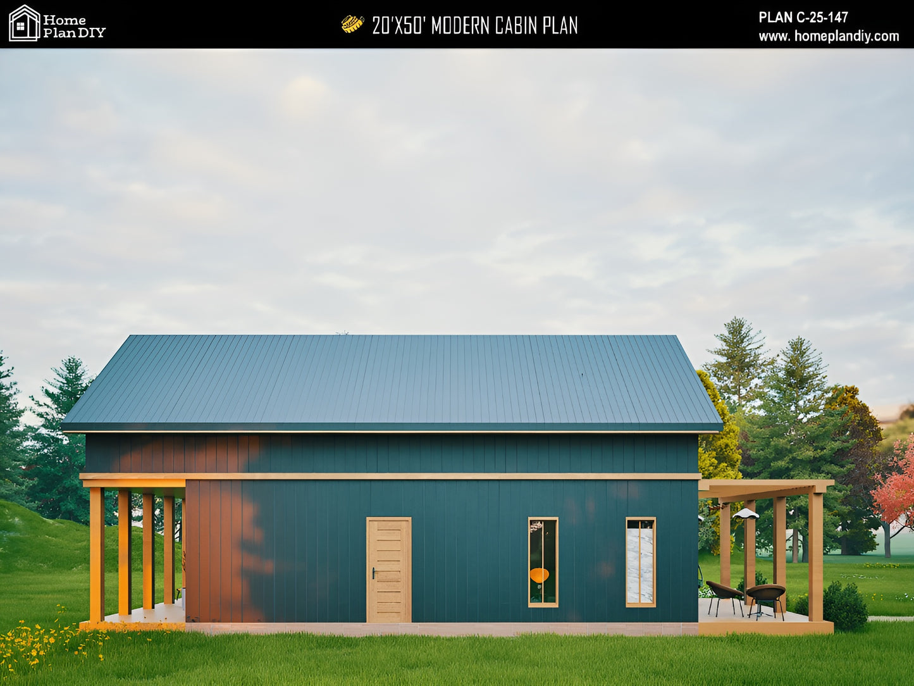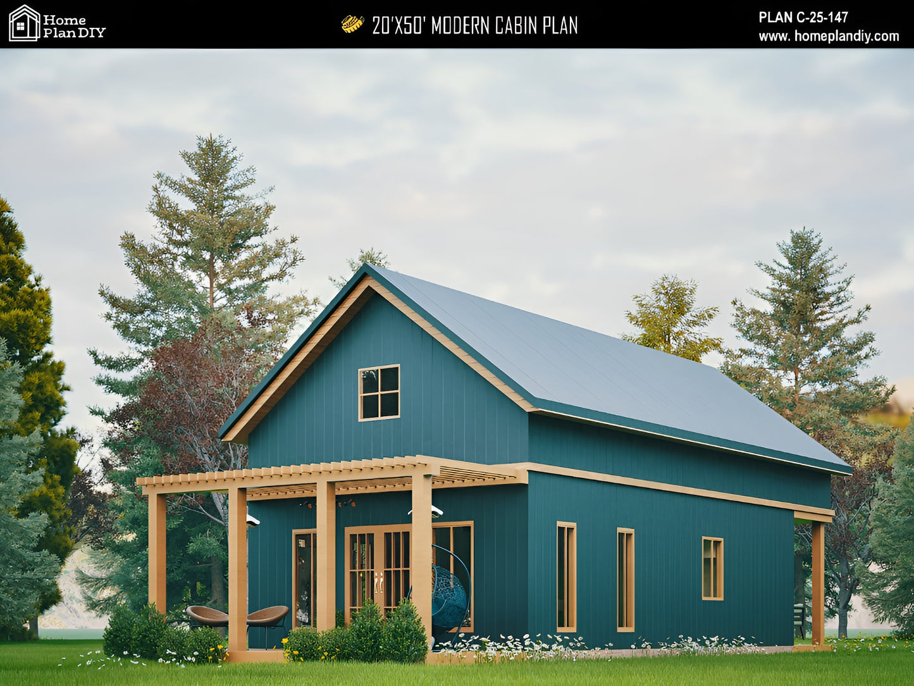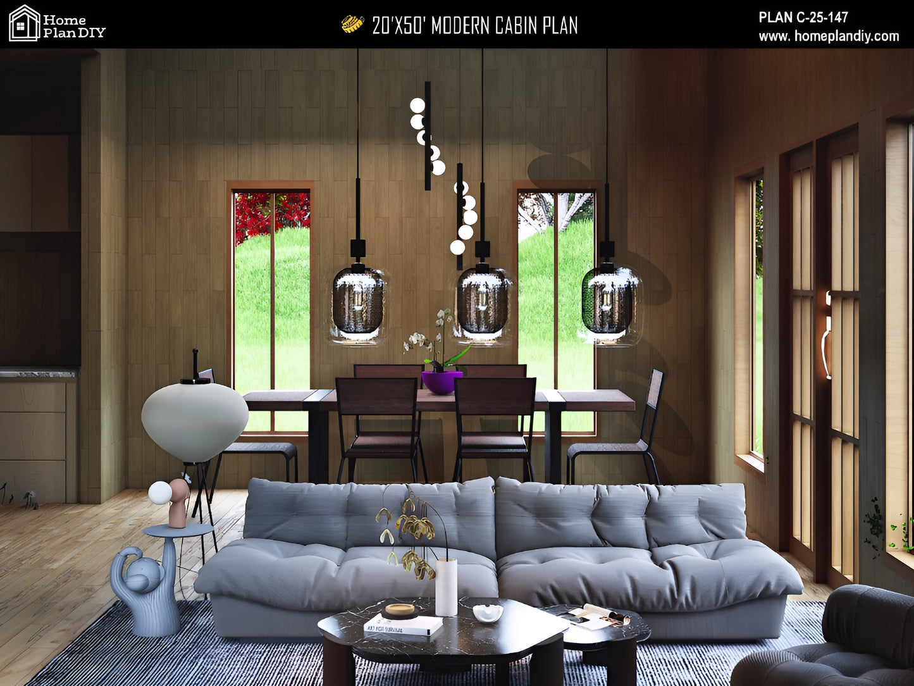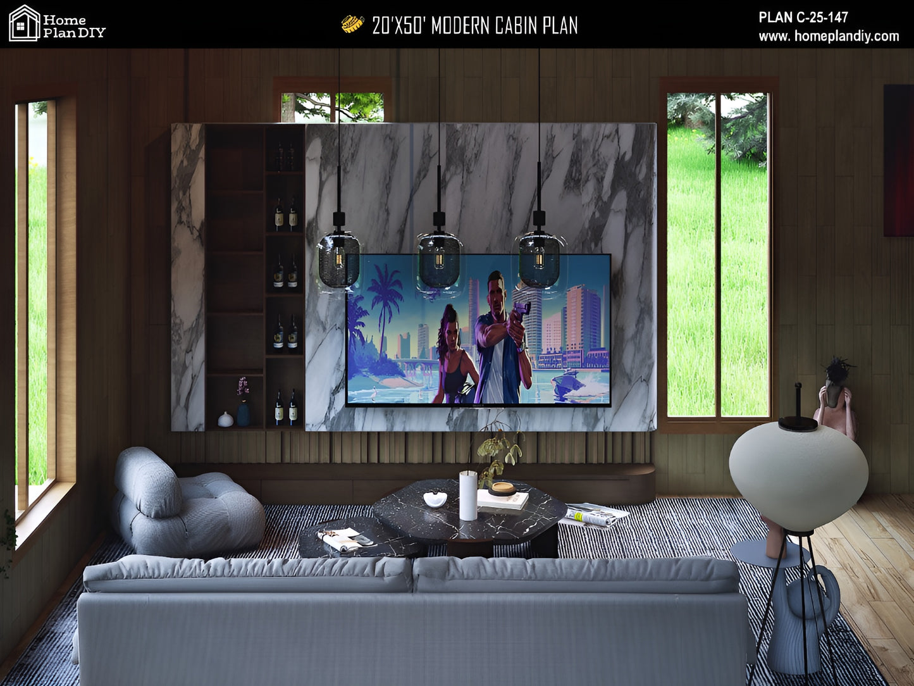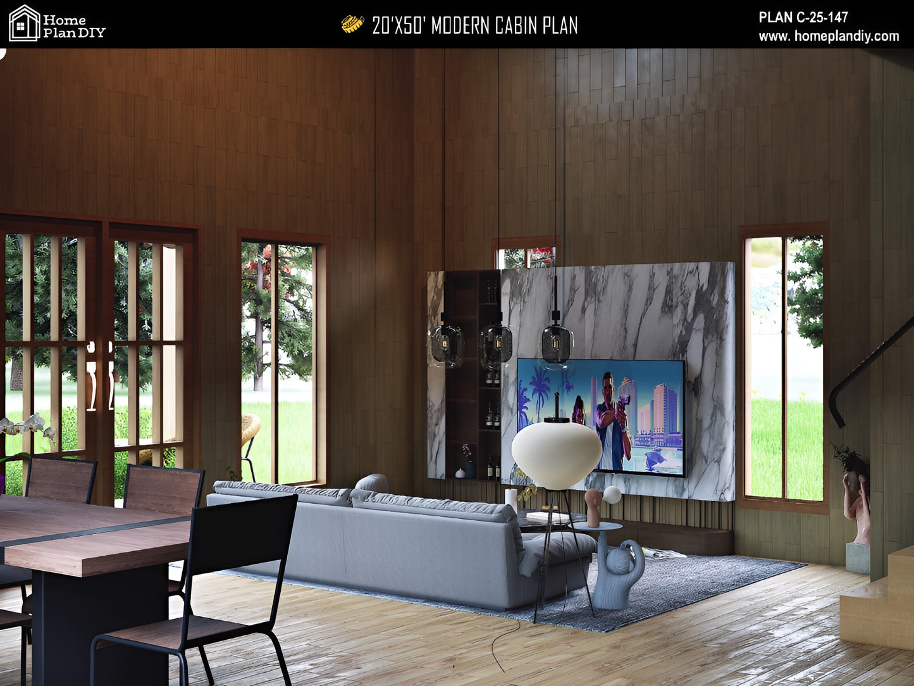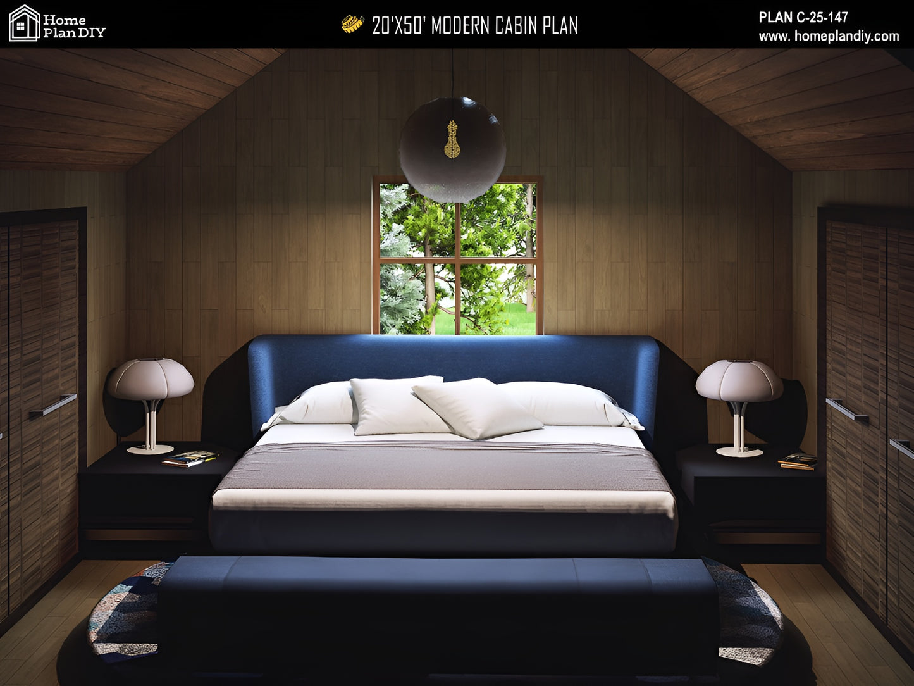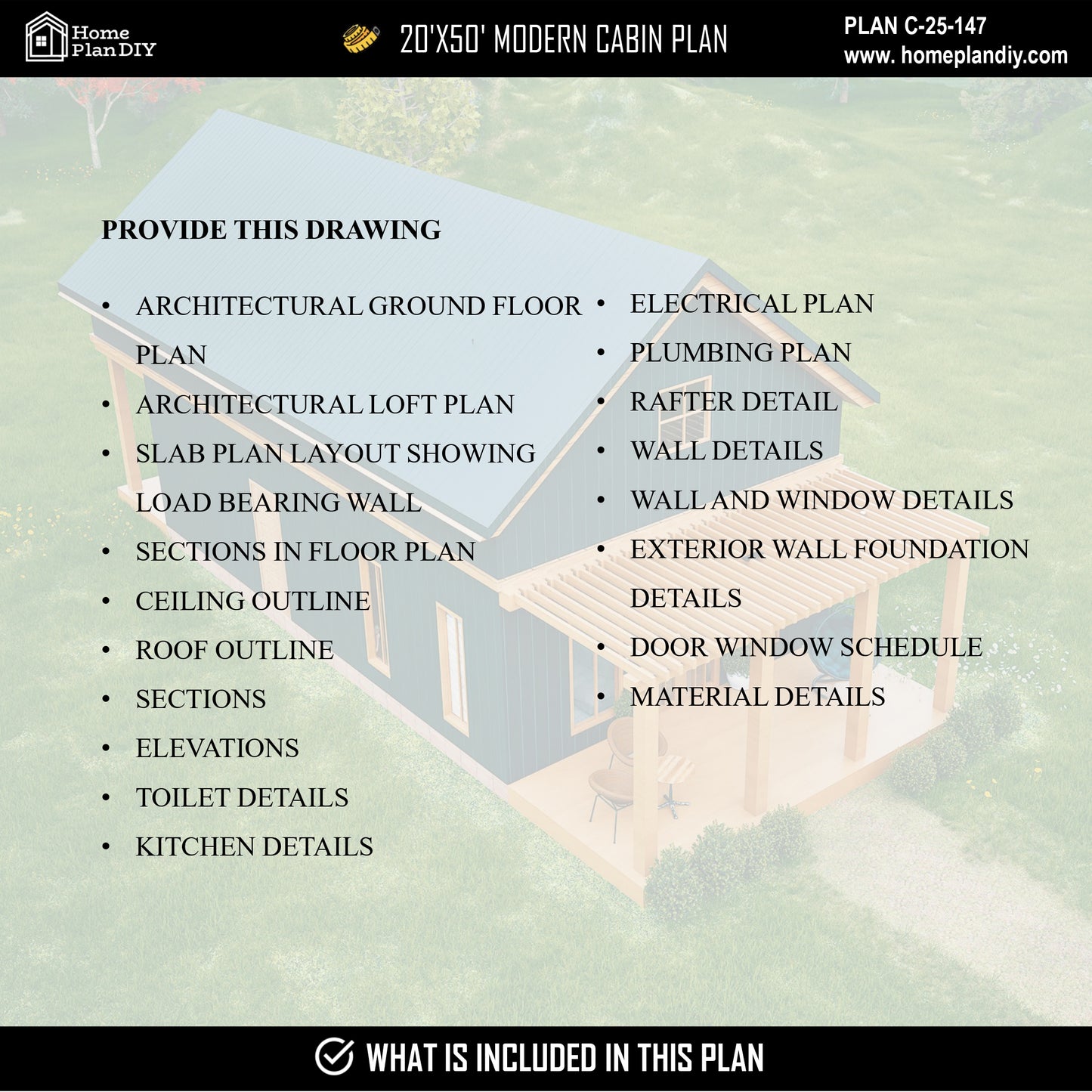Home Plan DIY
Plan C-25-147
Plan C-25-147
Couldn't load pickup availability
Build Your Dream Cabin Today! Discover our 20' x 50' Modern Small Cabin House Plan with Loft—crafted for cozy living with a spacious, efficient layout. Whether you’re building a family retreat, Airbnb rental, or personal getaway, this 2-bedroom, 2-bath design blends style, comfort, and practicality.
Floors: 2 | Bedrooms: 2 | Bathrooms: 2
Dimensions: ● Width 20ft | ● Height 22.6ft | ● Depth 50ft
This 1,430 sq. ft. modern cabin plan includes a bright open living space, a full kitchen, two bathrooms, and a private loft suite. The smart design makes it perfect for DIY builders or anyone looking for an affordable yet stylish home.
>>This plan is customizable – message us for details
>>CAD files included – Free for a limited time!
Key Features:
- Total Living Area: 1,430 sq. ft. (Ground Floor: 1,000 sq. ft. | Loft: 430 sq. ft.)
- Open Layout: Living room + dining (9'7" x 13'2") for seamless entertaining
- Modern Kitchen: 12'8" x 9'11" functional design with storage
- Bedrooms: 2 total (Ground floor bedroom + Loft bedroom 11'7" x 11'11")
- Bathrooms: 2 full baths with modern layouts
- Utility Spaces: Dedicated laundry/utility room (3'5" x 5'10"), multiple closets, and built-in storage
- DIY-Friendly: Straightforward framing & construction details
The Comprehensive Drawing Set Includes:
- Ground Floor Plan
- Loft Plan
- Slab Plan Layout Showing Load-Bearing Walls
- Sections in Floor Plan
- Ceiling Outline
- Roof Outline
- Section A-A’
- Section B-B’
- East Elevation
- West Elevation
- North Elevation
- South Elevation
- Toilet Details
- Kitchen Details
- Rafter Details
- Wall Details
- Wall & Window Details
- Exterior Wall Foundation Details
- Door & Window Schedule
- Framing Details
- Electrical Plan
- Plumbing Plan
- Material Details
Estimated Build Cost:
Approximately $110,000–$140,000 USD, depending on location, materials, and DIY vs. contractor labor. (Excludes appliances, doors, windows, and finishes.)
This plan is ideal for DIY builders, cabin lovers, Airbnb hosts, and modern homesteaders. With complete blueprints and utility layouts, your dream cabin is ready to come to life!
Important Notes:
● Digital Download Only – No Physical Item Shipped
● Local building codes may require engineering adjustments – consult your building department before construction
● For personal use only – no commercial redistribution
>>Custom Plan Available – Message us for details
Start building your future today with this DIY Modern Cabin Plan, carefully designed by Home Plan DIY. Explore more cabin, cottage, and tiny home plans in our shop!
Share
