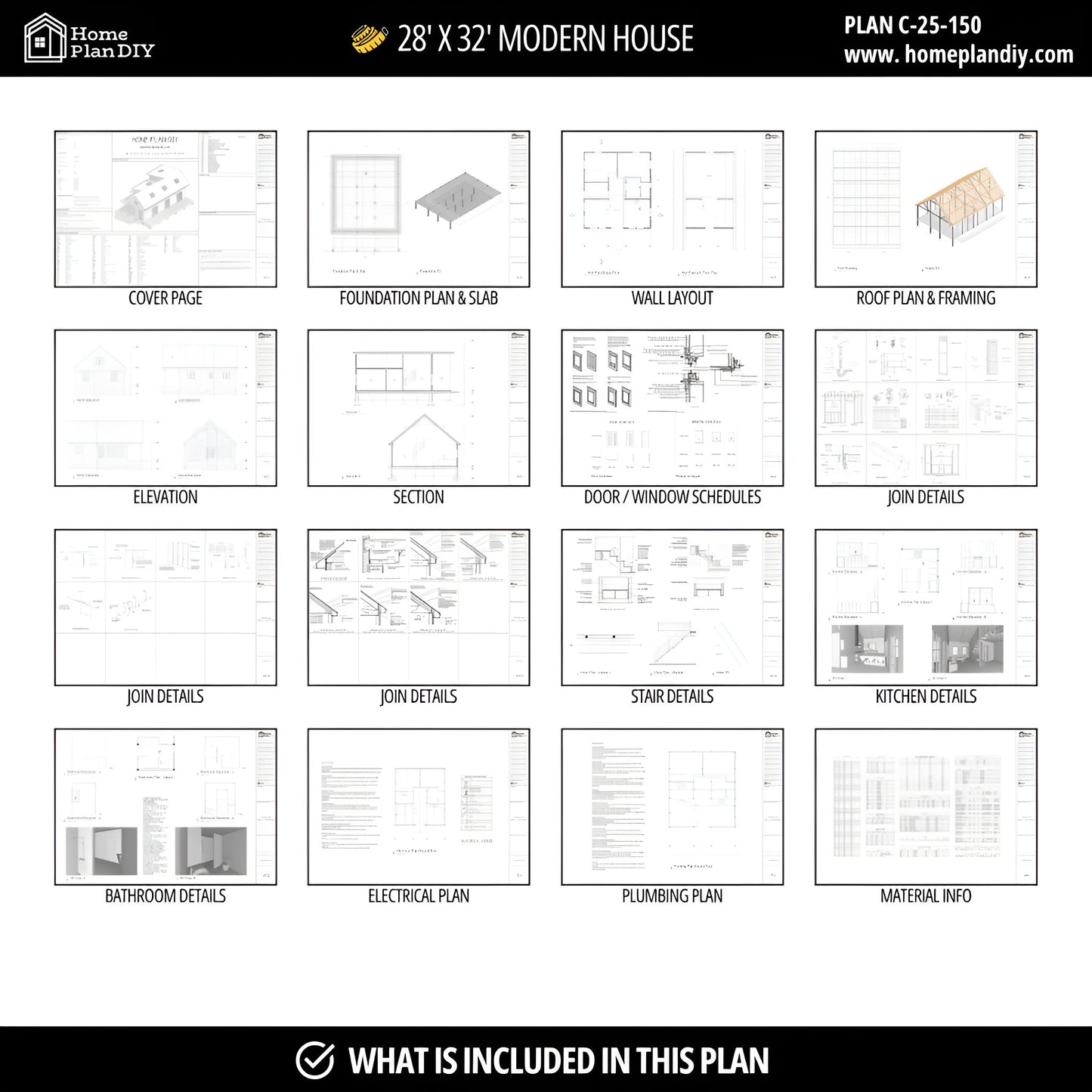Home Plan DIY
Plan C-25-150
Plan C-25-150
Couldn't load pickup availability
Build Your Modern Cabin Retreat – 28′ × 32′ Small Home Plan with Loft. Discover this modern cabin house plan with loft, featuring a 1,000+ sq. ft. open-concept layout designed for functional, stylish living. Perfect as a mountain getaway, lake cabin, Airbnb rental, or cozy small home, this plan offers a smart, efficient design for year-round comfort.
Floors: 1.5 | Bedrooms: 2 + Loft | Bathrooms: 1
Dimensions: ● Width 28 ft ● Depth 32 ft ● Height approx. 20 ft
Total Living Area: ~1,000+ sq. ft.
This clean, modern cabin plan offers vaulted ceilings, an open living / dining / kitchen area, and a loft bedroom overlooking the main space. It’s designed to be DIY-friendly, structurally sound, and highly adaptable for various climates and terrain.
What You’ll Get (Digital Download Set):
- Floor Plan (Main + Loft)
- Roof / Ceiling Outline & Roof Framing Plan
- Foundation (Slab / Crawlspace) & Load-Bearing Layout
- Elevations (Front / Back / Left / Right)
- Sections (A-A′ / B-B′)
- Door & Window Schedule
- Wall / Rafter Framing Details
- Electrical Plan
- Construction Notes & Material Callouts
- Material List
>> Bonus : CAD + DWG + SketchUp + Revit files
Key Highlights:
- Open layout maximizes space and natural light
- Loft bedroom gives privacy without sacrificing footprint
- Straightforward framing makes construction achievable
- Designed with structural integrity and code compliance in mind
- Ideal for off-grid, remote, or rural builds
Estimated Build Cost:
Approximately $85,000 to $110,000 USD, depending on materials, site conditions, labor choice.
(Does not include appliances, doors, finishes, or site-specific costs.)
Why This Plan Benefits:
- Clear, professional deliverable set builds confidence
- Extra file types (CAD etc.) make it versatile for architects/contractors
- The loft + modern cabin combo is in high demand
- Offer of customization invites contact / trust
- Good balance of concise pitch + detailed specification
Important Notes:
- Digital Download Only — no physical product shipped
- Check with local building authorities for permit & code compliance
- This plan is for personal use only — resale or redistribution prohibited
- Minor edits (size, orientation, window changes) can be made ( with small charge) — just message us.
>> Want a different width, depth, or additional bathroom? Message us for customization options.
>> CAD / DWG/ SKP / RVT files included for free (limited time)
Begin building your dream with this modern loft cabin plan by Home Plan DIY. Browse more cabin, cottage & tiny home plans in our shop!
Share































