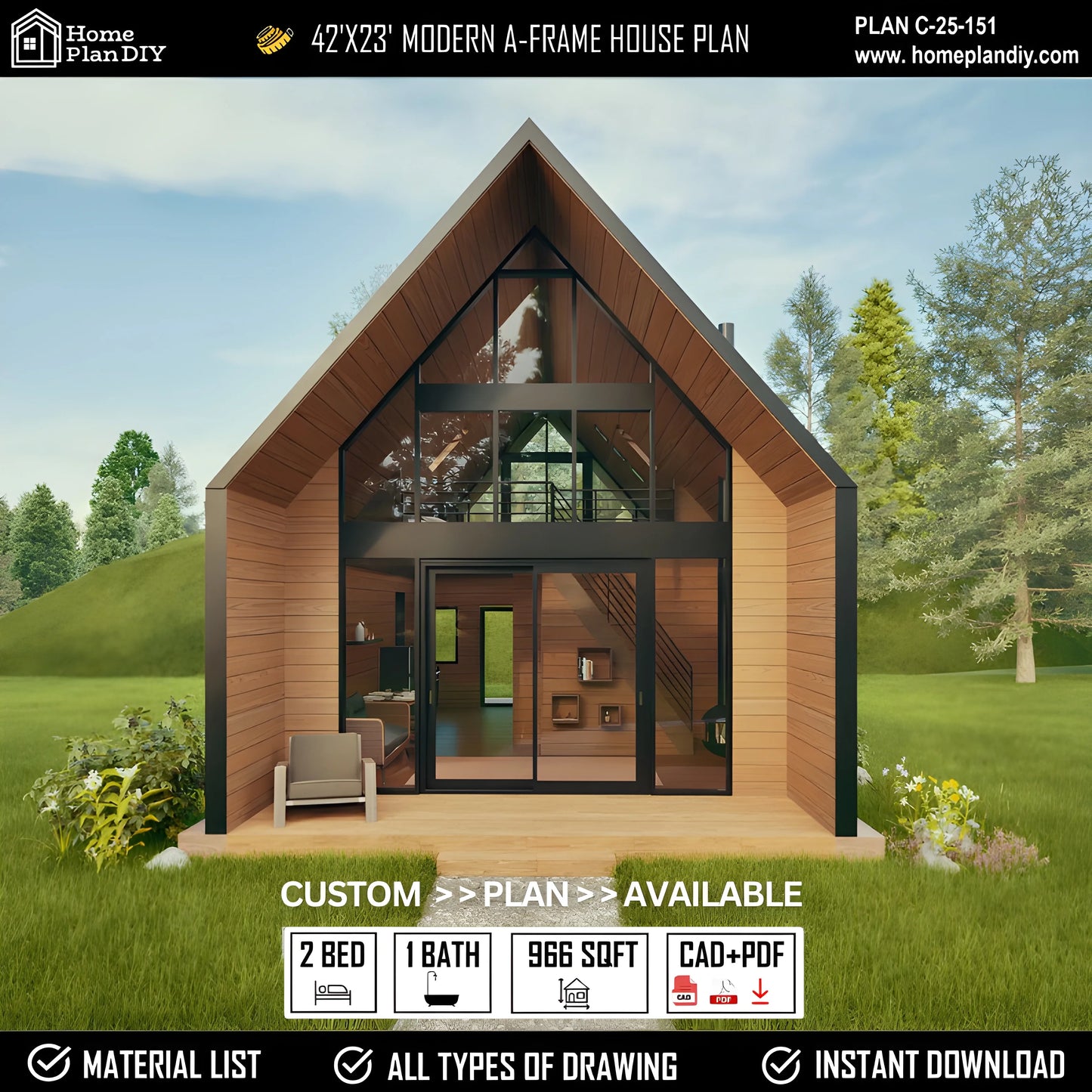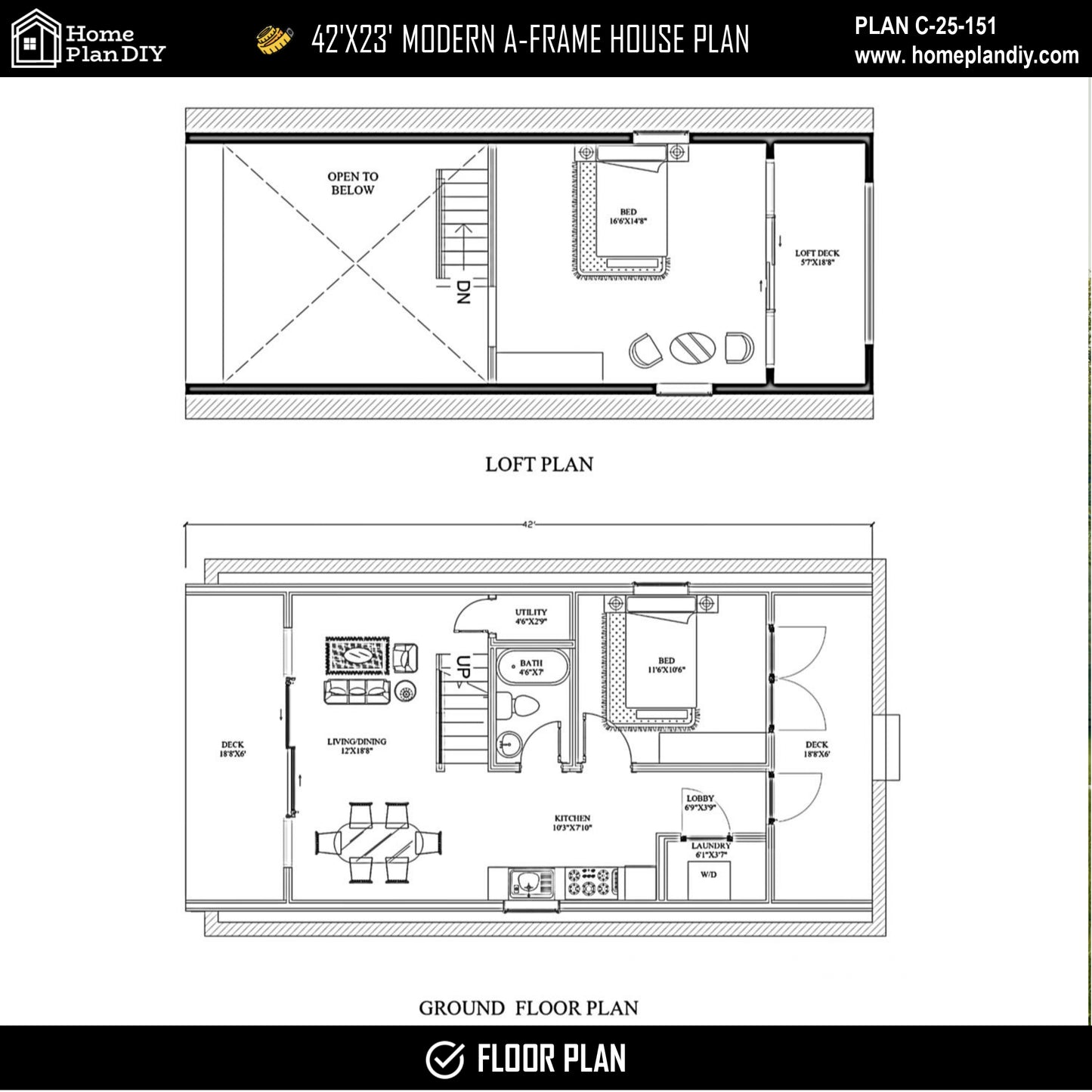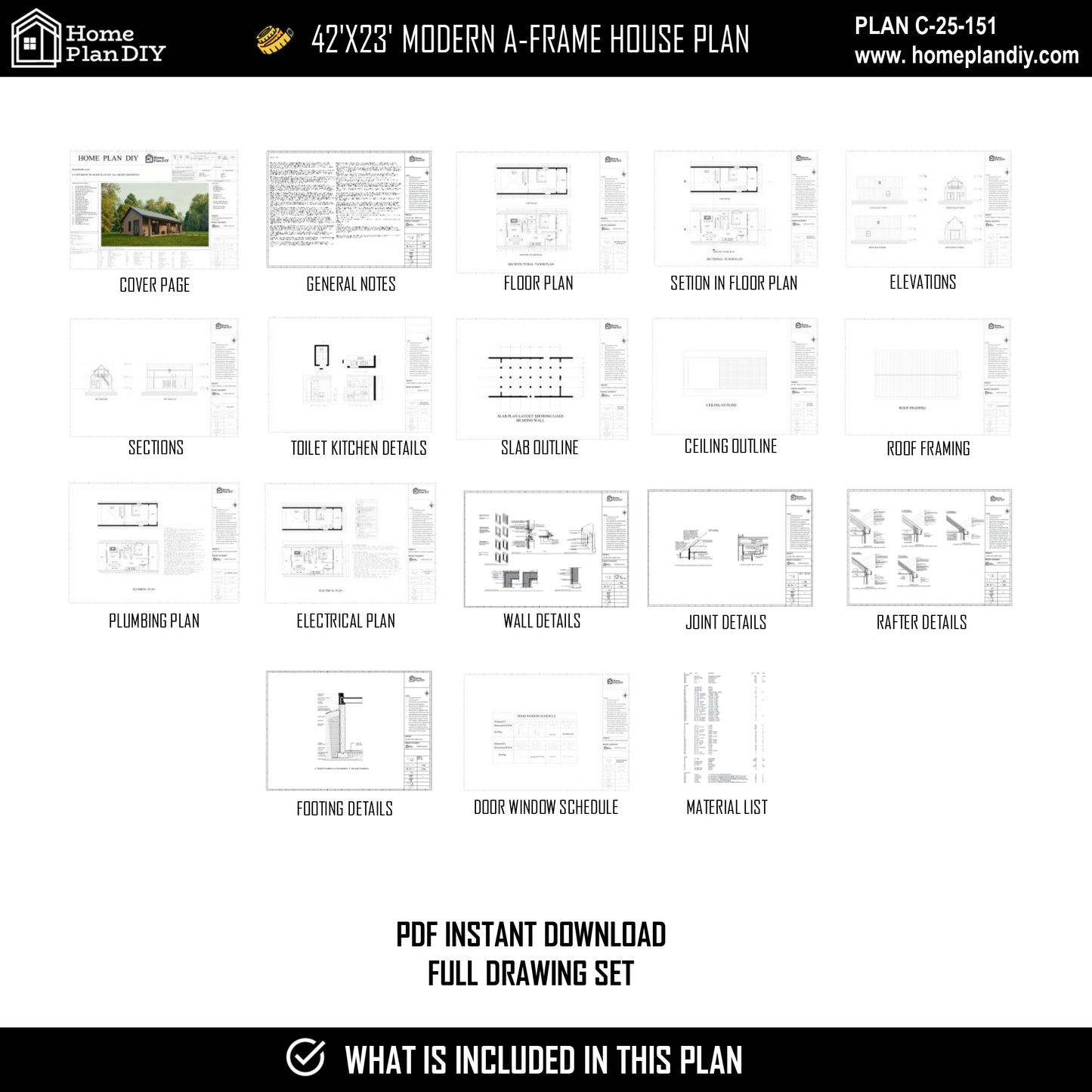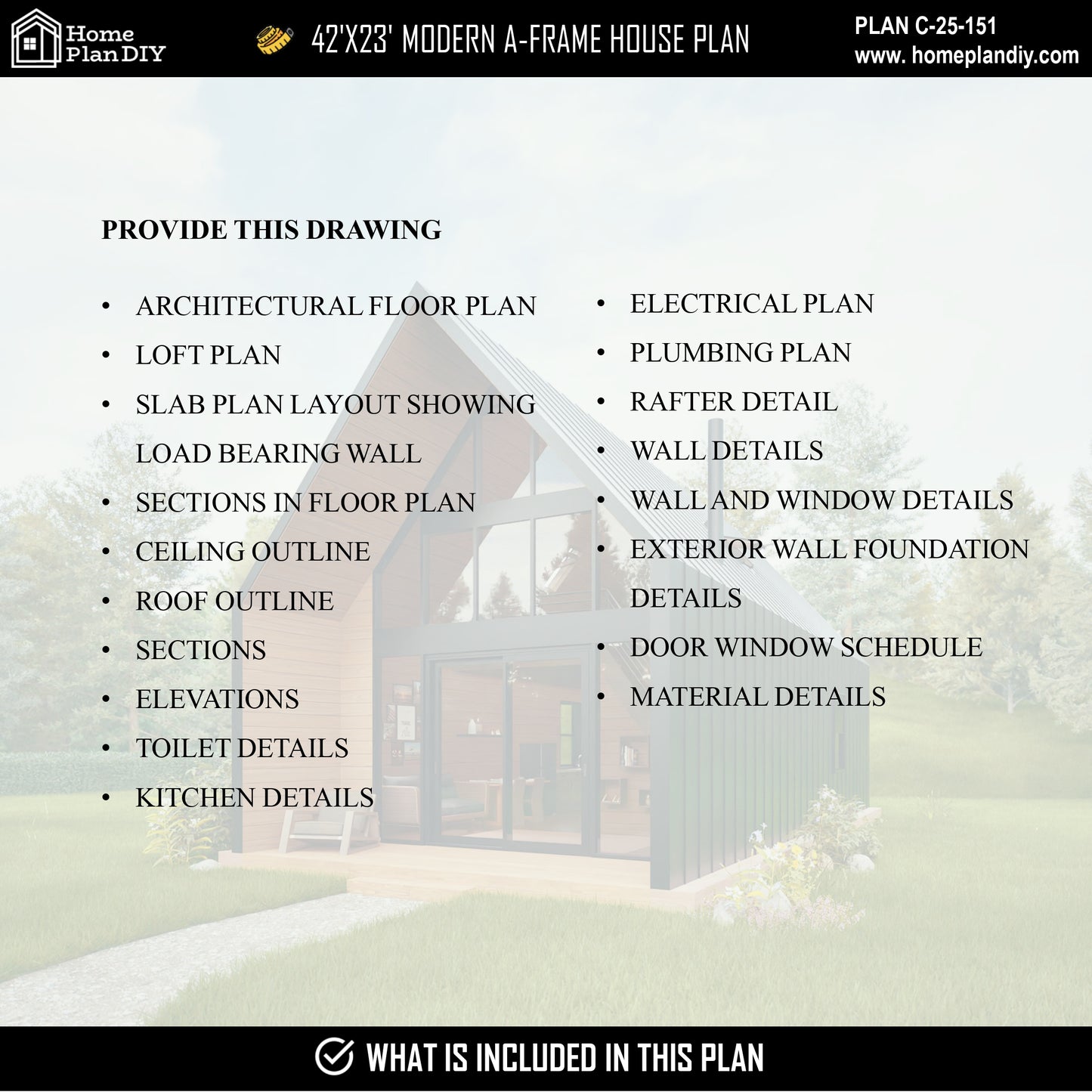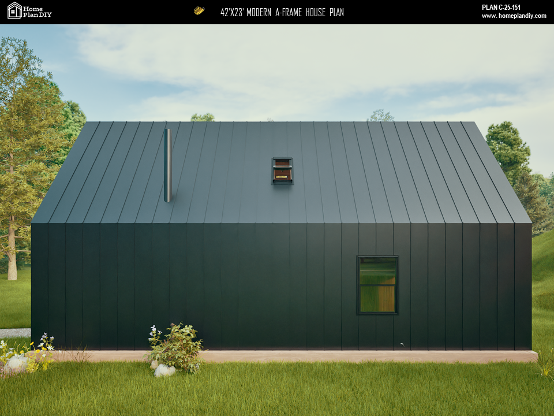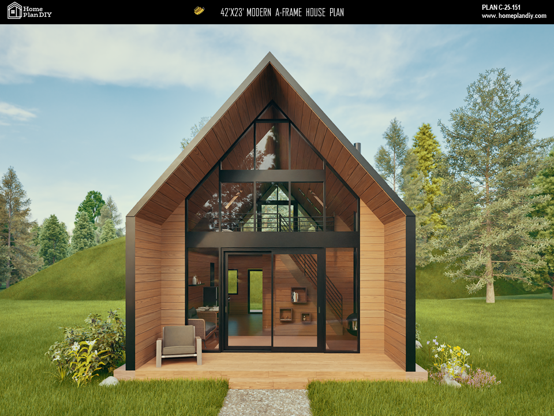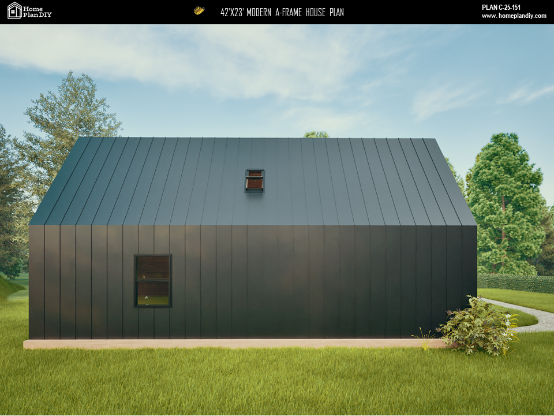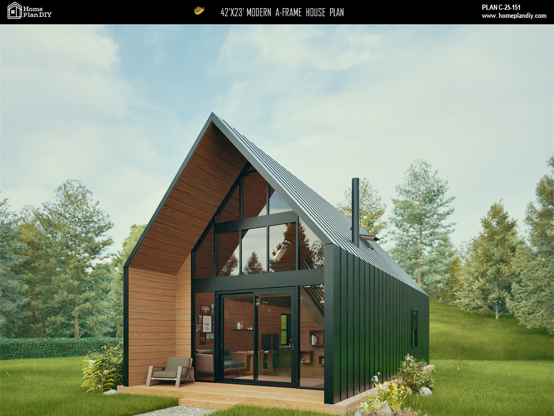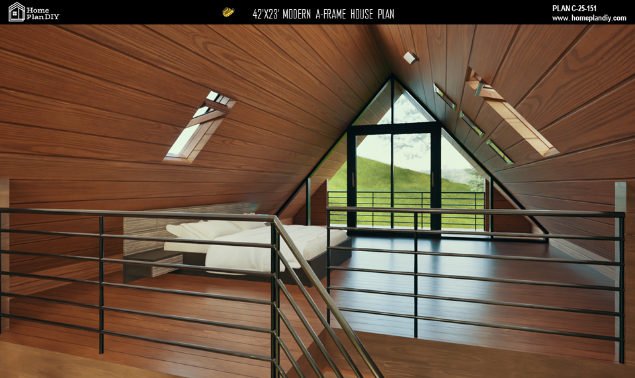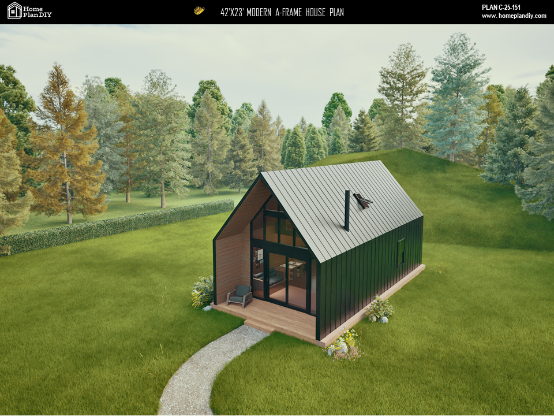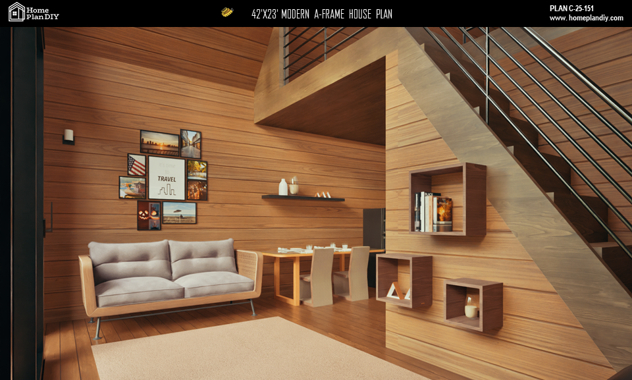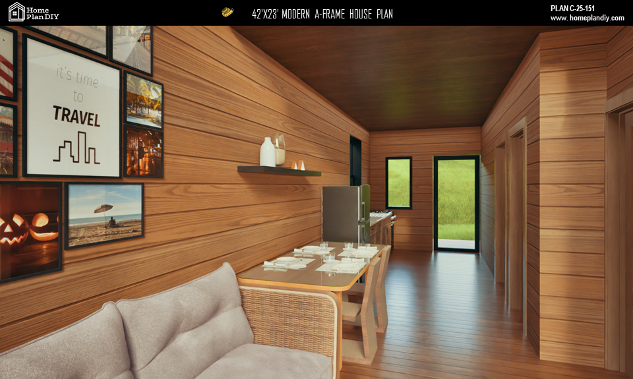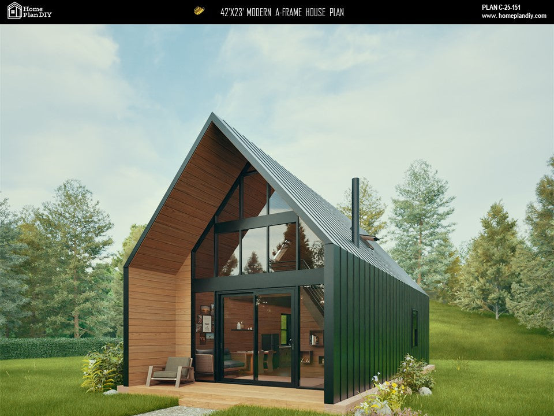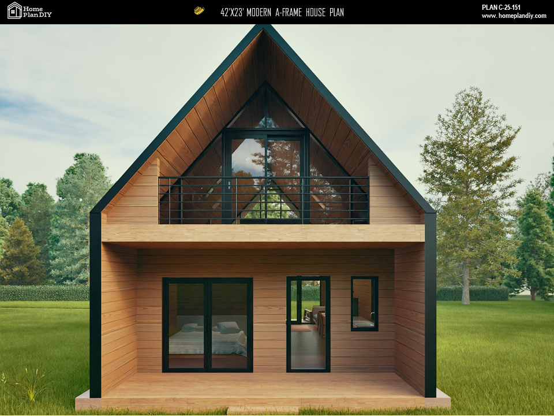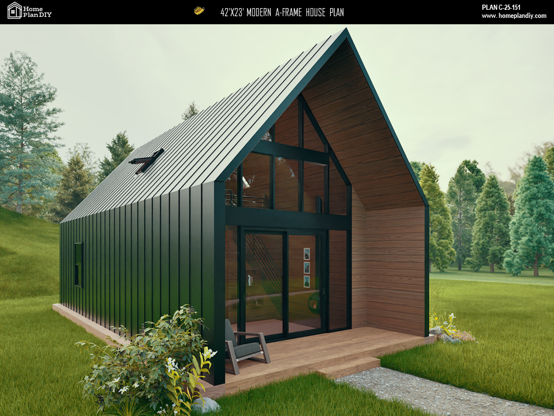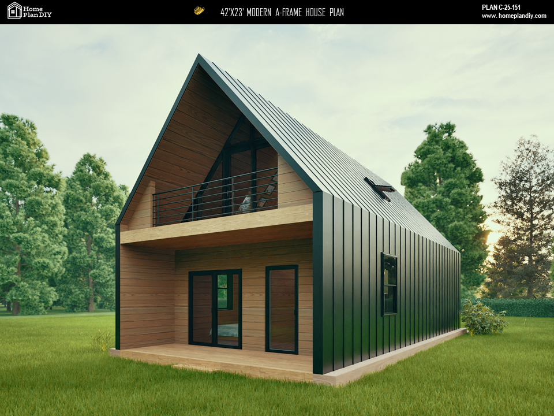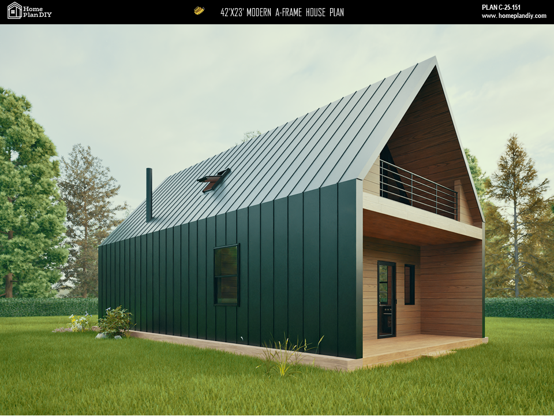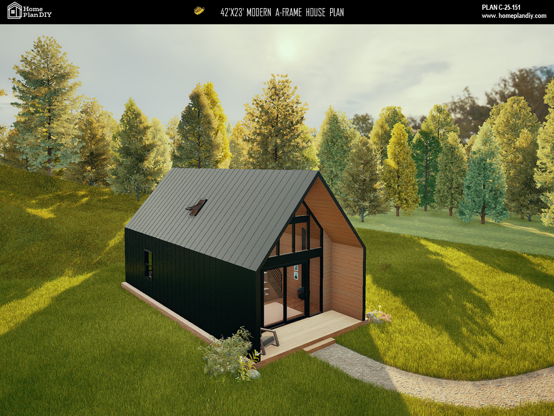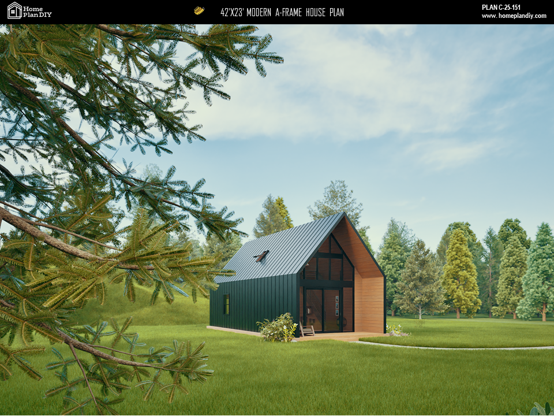Home Plan DIY
Plan C-25-151
Plan C-25-151
Couldn't load pickup availability
Floor: 2 | Bedrooms: 2 | Bathrooms: 1
Dimensions: ● Width: 42 ft | ● Height: 23 ft | ● Depth: 23 ft
Discover the perfect balance of style, functionality, and modern living with our 42' x 23' Modern A-Frame Cabin DIY Plans! This architectural blueprint is designed for DIY builders, tiny house enthusiasts, and anyone looking for a cozy yet spacious retreat. Whether you want a tiny home, vacation rental, or mountain getaway, this A-Frame cabin plan offers the ideal space for comfortable living.
Key Features:
- Total Living Area: 966 sq. ft.
- Two Floors: Main floor + loft
- Bedrooms: 2
- Bathrooms: 1
- Open Living Area: Spacious and inviting living/dining space
- Modern Kitchen: Designed for efficiency and practicality
- Cozy Loft Space: Perfect for an extra sleeping area, home office, or storage
- Expansive Decks: Two outdoor decks (18'8" x 6') for relaxation and entertainment
- Energy-Efficient Design: Optimized insulation for year-round comfort
- Roof & Wall Details: Complete structural blueprints included
- Plumbing & Electrical Plans: Designed for seamless installation
- DIY-Friendly Construction: Easy-to-follow plans, ideal for self-builders
Drawings Included:
1. Ground Floor Plan - Load Bearing Wall
2. Sections in Floor Plan
3. Slab Plan Layout Showing
4. Ceiling Outline
5. Roof Outline
6. Section A-A'
7. Section B-B'
8. East Elevation
9. West Elevation
10. North Elevation
11. South Elevation
12. Toilet Details
13. Kitchen Details
14. Rafter Details
15. Wall Details
16. Wall and Window Details
17. Exterior Wall Foundation Details
18. Door and Window Schedule
19. Framing Details
20. Electrical Plan
21. Plumbing Plan
22. Material Details
This Modern A-Frame Cabin Plan is the perfect choice for those seeking a stylish, practical, and cost-effective home solution. Whether you're looking to build a weekend getaway, Airbnb rental, or a full-time residence, this blueprint provides all the details you need for a smooth and successful DIY build. With its versatile design, energy efficiency, and modern aesthetic, this small house plan is a great investment for your future. Download your plans today and start creating your perfect retreat!
Important Notes:
● Digital Download Only – No Physical Item Shipped
● Consult Local Engineers for Regional Code Compliance
● Personal Use License Only – No Commercial Use or Redistribution
Start your cabin-building journey today with this detailed DIY plan—your dream retreat is just a build away!
Share
