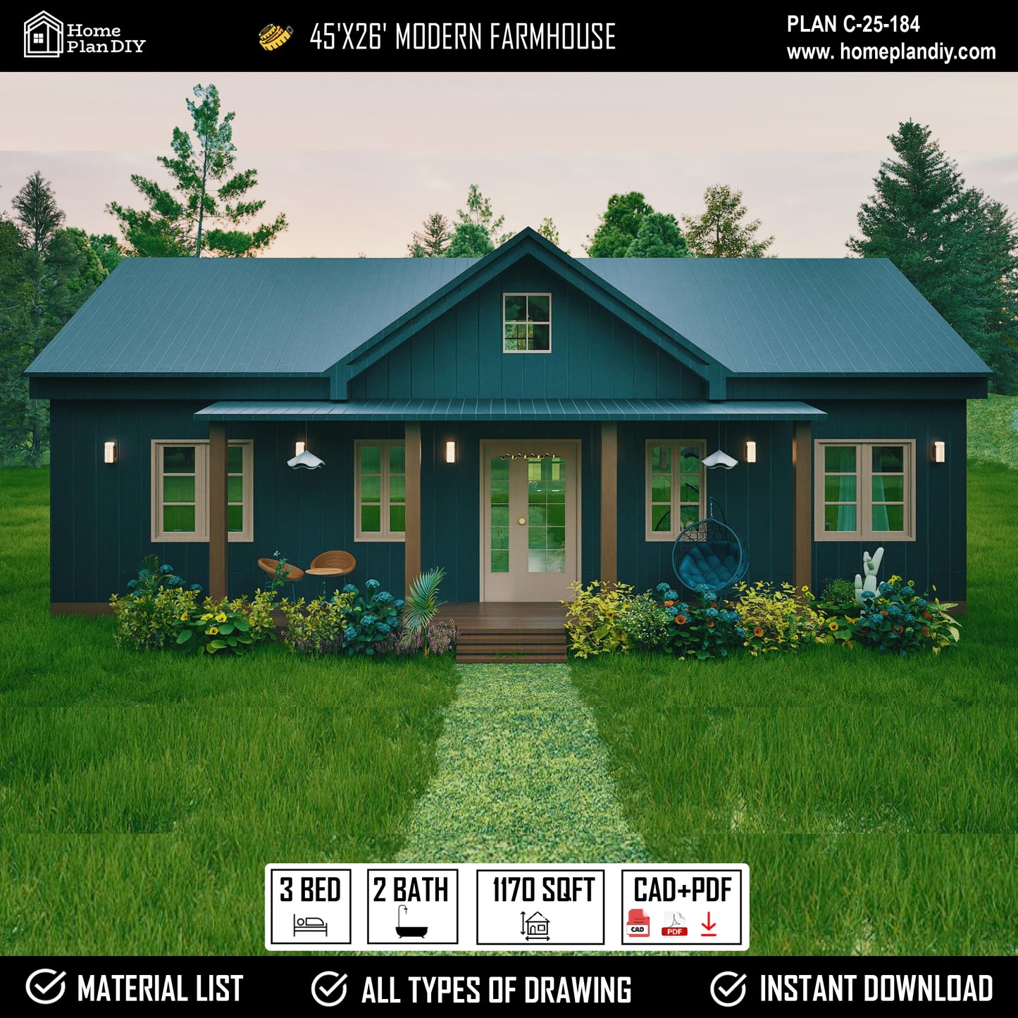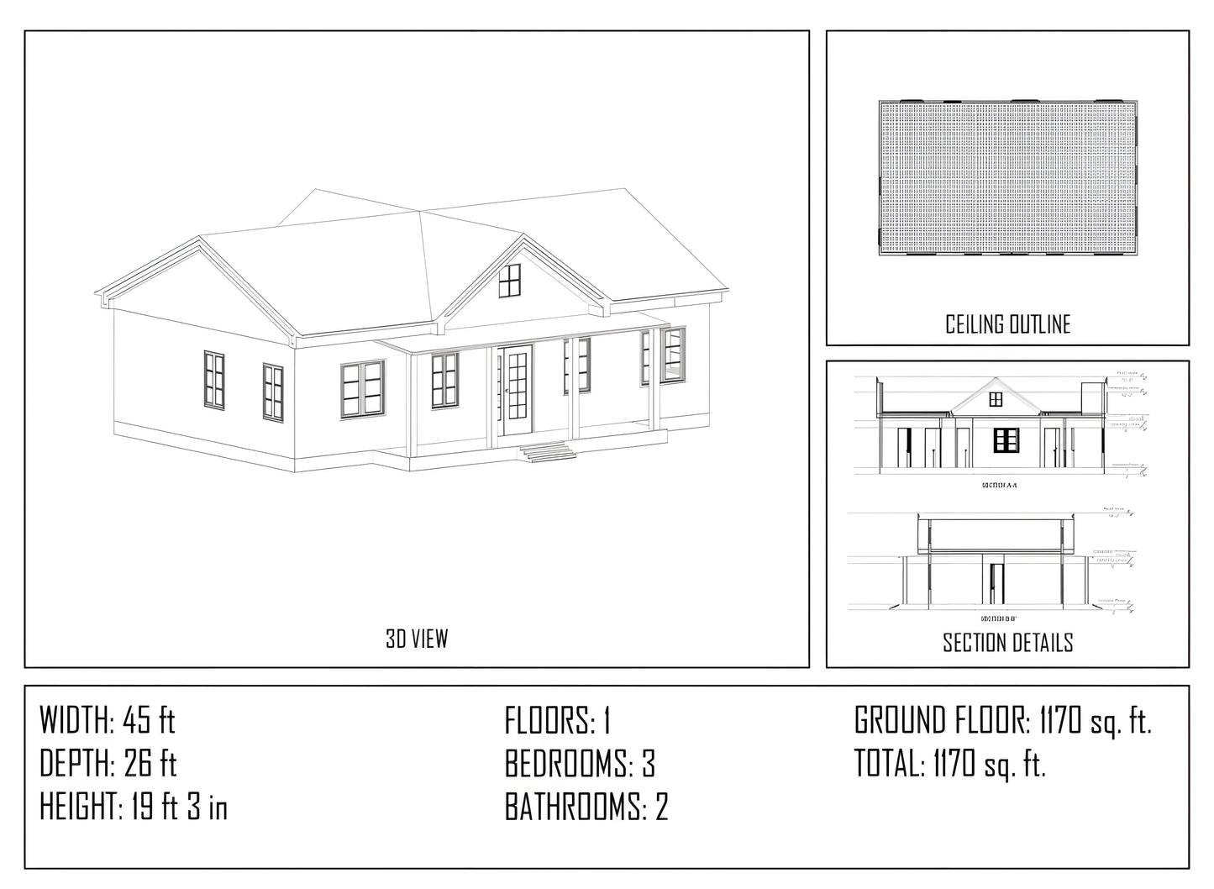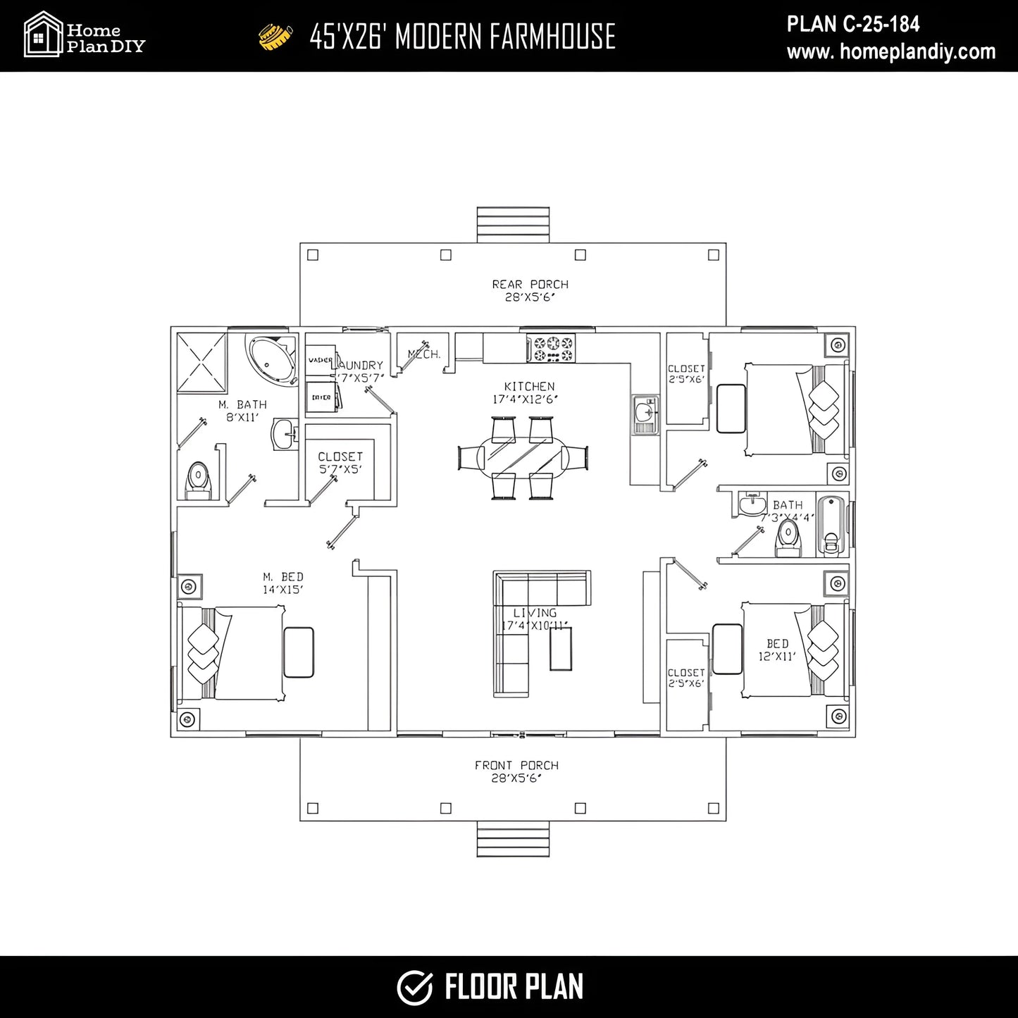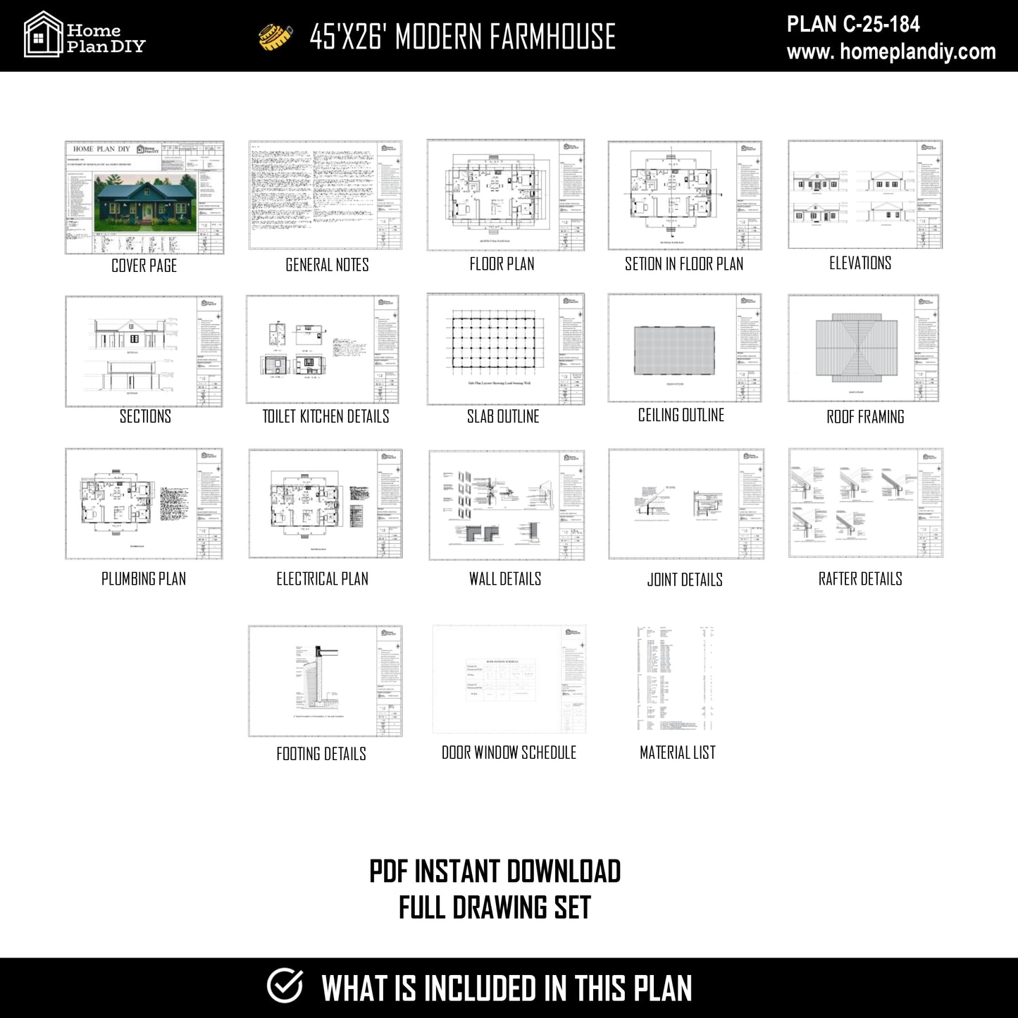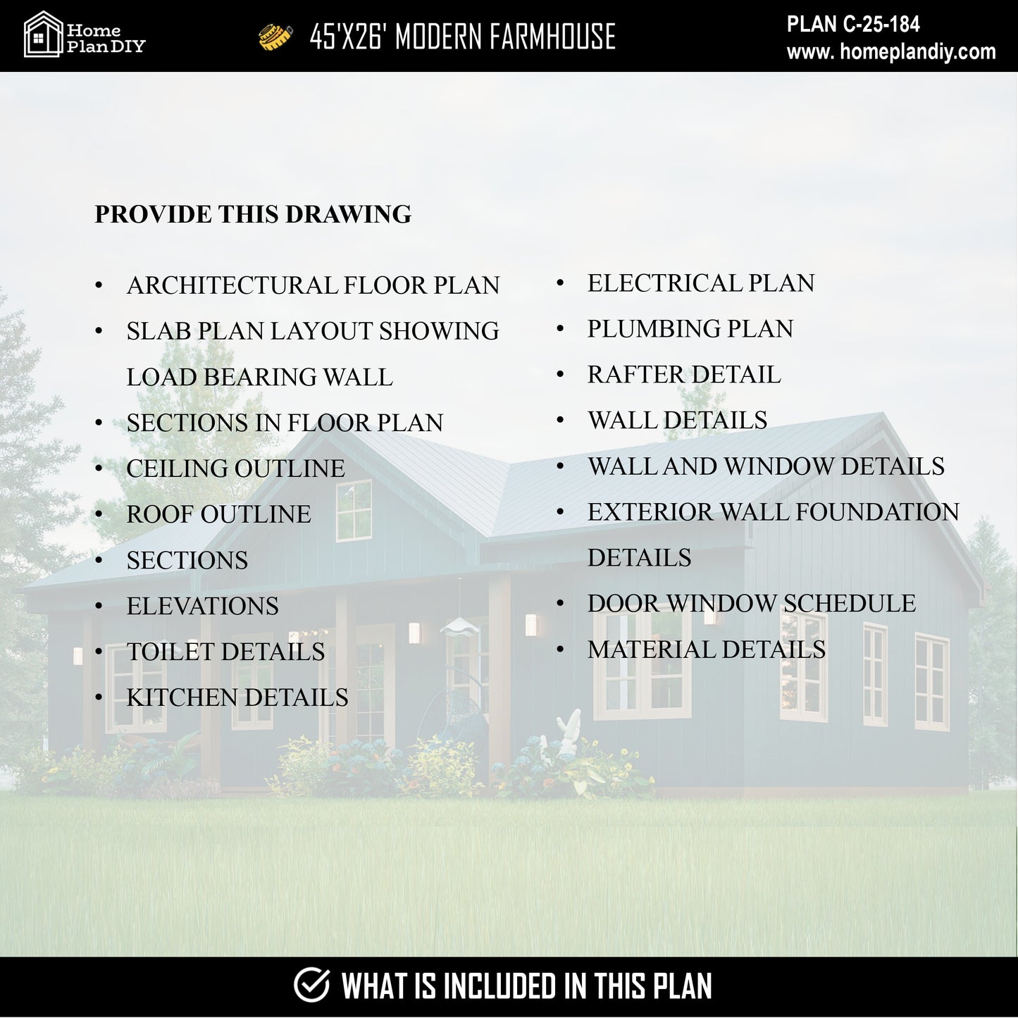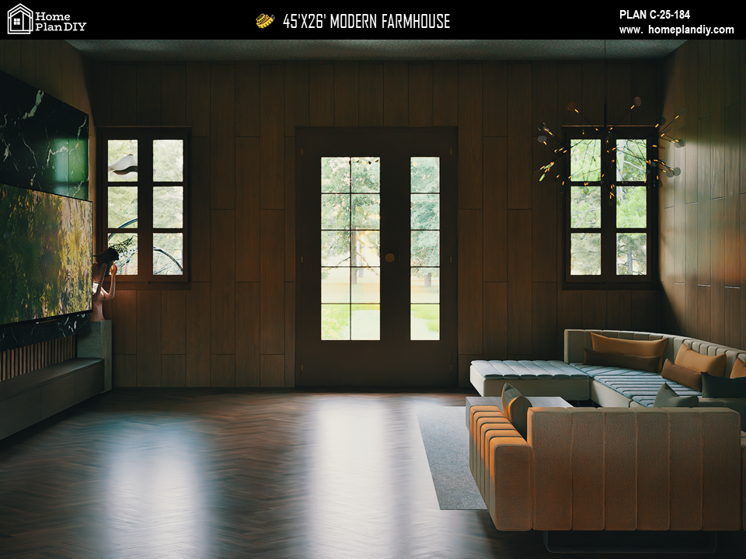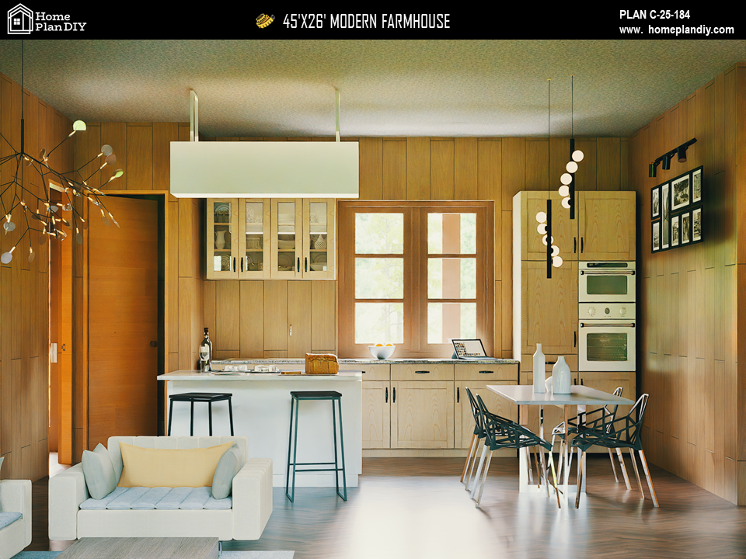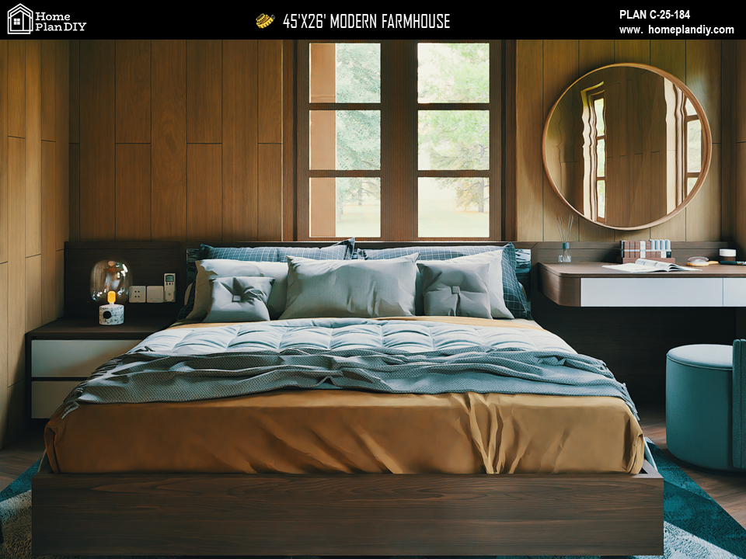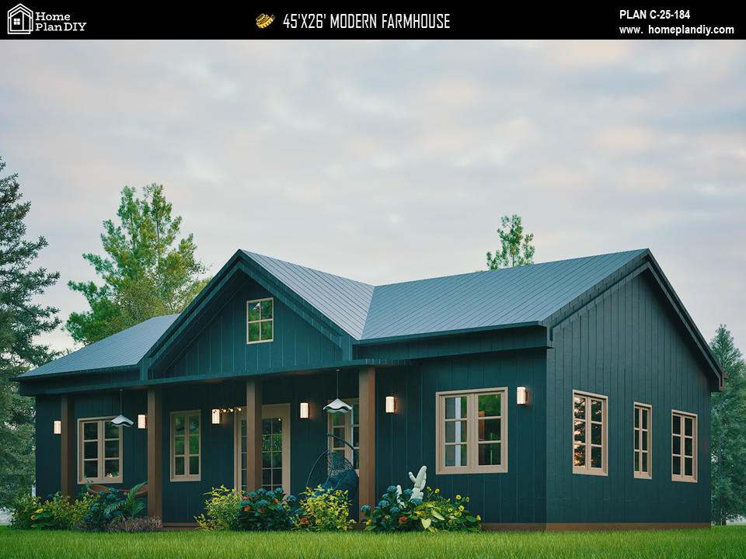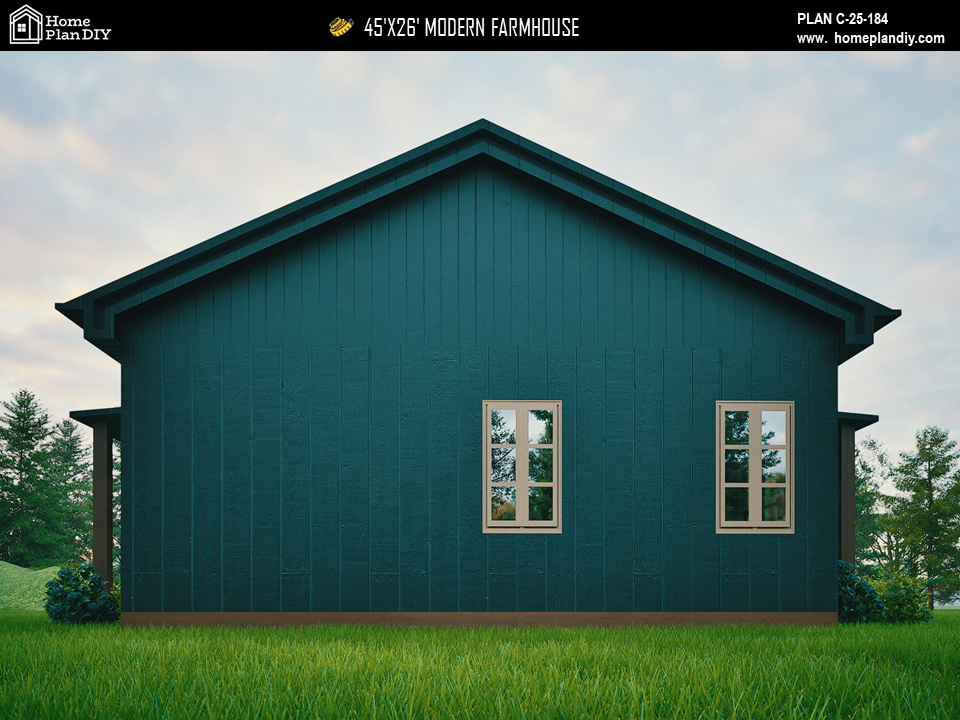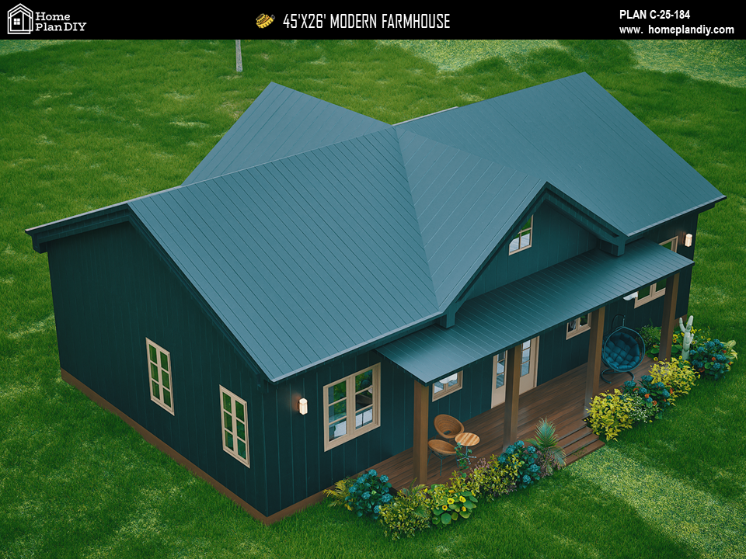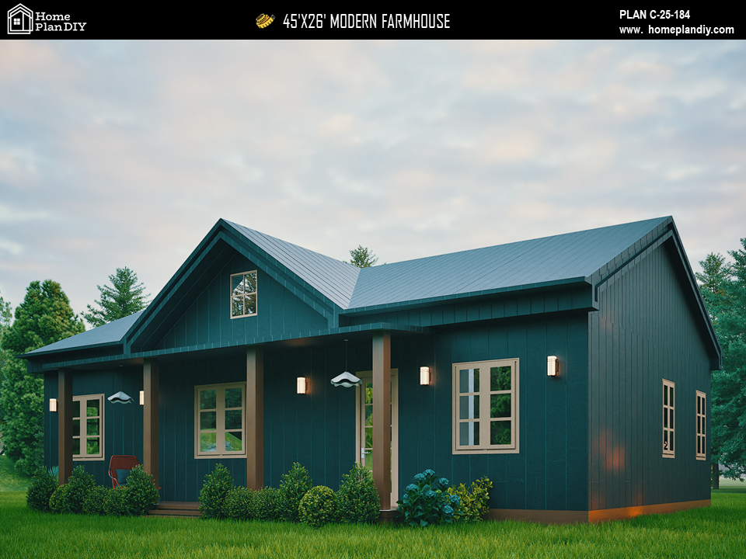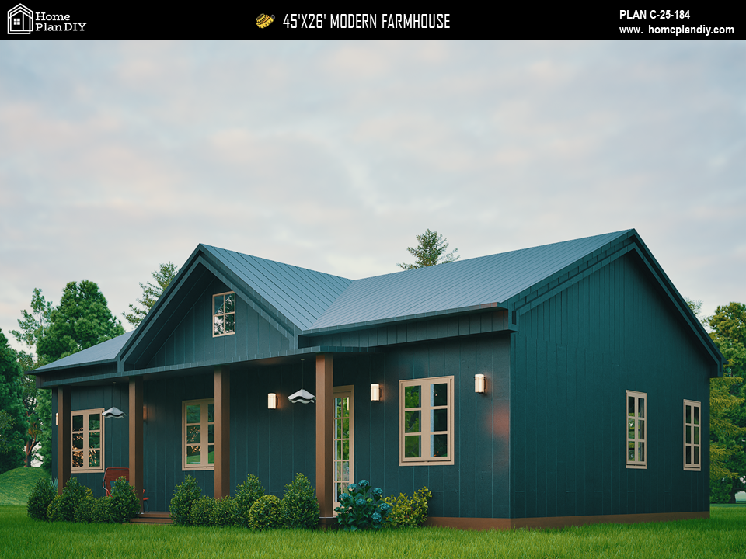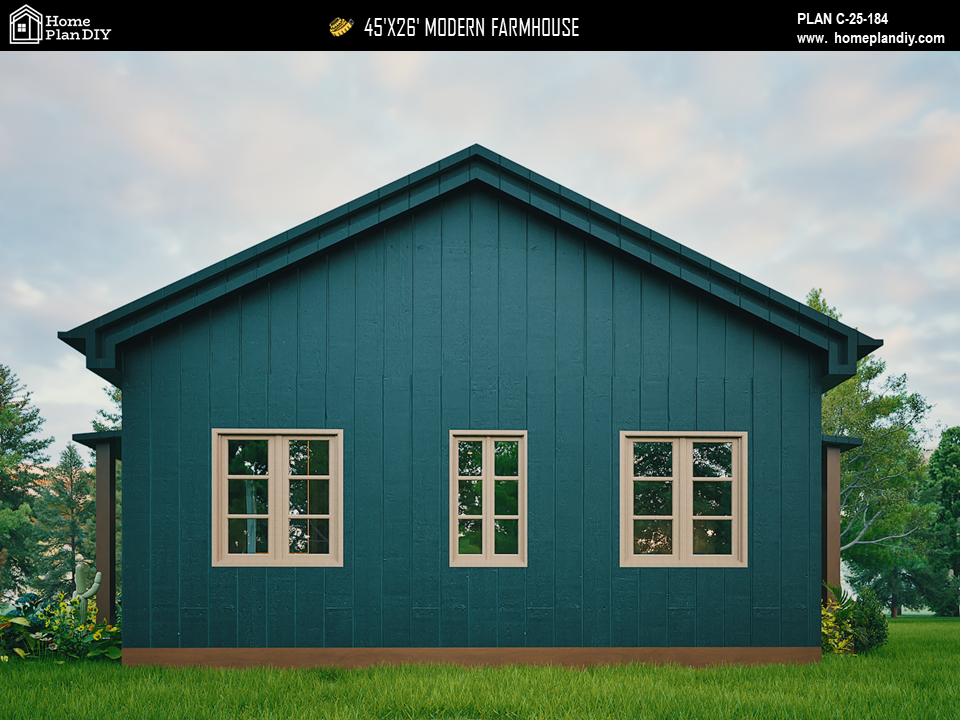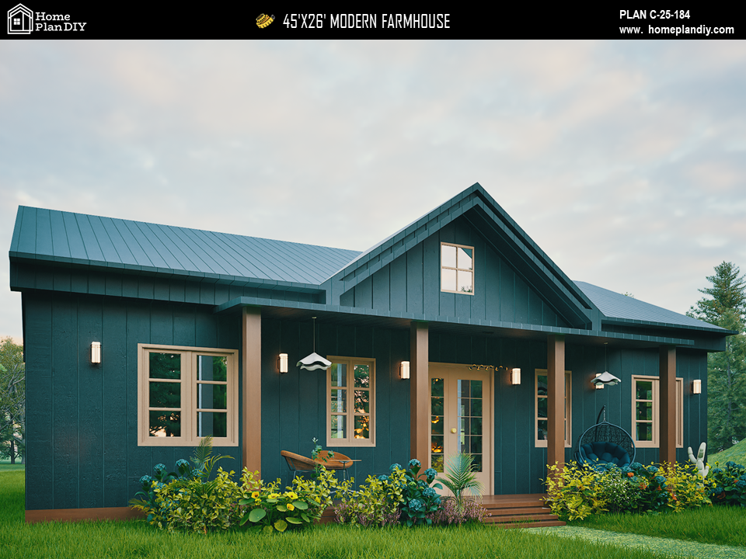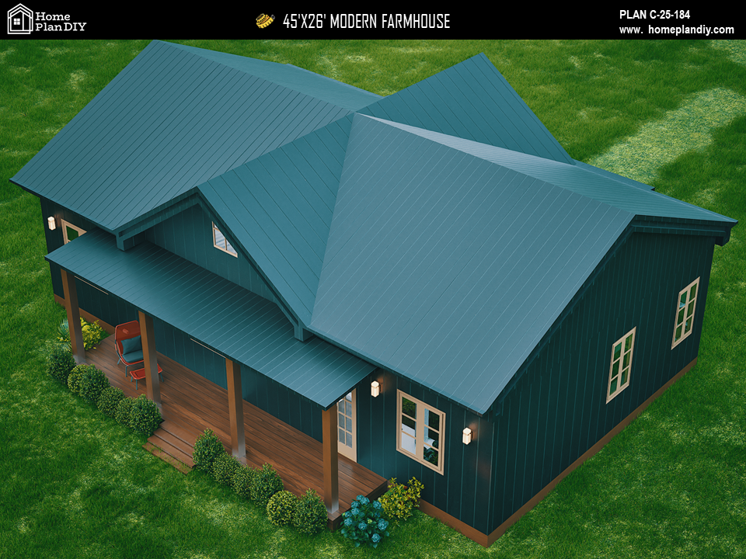Home Plan DIY
Plan C-25-184
Plan C-25-184
Couldn't load pickup availability
Floors: 1 | Bedrooms: 3 | Bathrooms: 2
Dimensions: ● Width: 45 ft | ● Height: 26 ft | ● Depth: 19 ft 3 in
Turn your vision of classic farmhouse living into reality with this beautifully designed 1,170 sq. ft. Modern Ranch Farmhouse Floor Plan! Perfect as a charming family home, budget-friendly custom build, or cozy country retreat — this smart, open-concept layout makes building simple and living comfortable.
>>This plan is customizable — message us for modifications
>>Free CAD files included — Limited Time Only!
Key Features:
- Total Living Area: 1,170 sq. ft.
- Floors: 1-story design for easy access and simple construction
- Bedrooms: 3 spacious bedrooms — ideal for a family or guests
- Bathrooms: 2 full bathrooms for comfort and convenience
- Open Living Space: Airy living room flows seamlessly into the kitchen and dining area
- Front & Rear Porches: Relax and enjoy nature with large covered porches (28' x 5'6")
- Smart Layout: Practical laundry room and mechanical area included
- DIY-Friendly: Clear wall, roof, and framing details for smooth construction
- Versatile Use: Great as a starter home, vacation cottage, or downsizing option
The Comprehensive Drawing Set Includes:
- Ground Floor Plan
- Loft Plan
- Slab Plan Layout Showing Load Bearing Wall
- Sections in Floor Plan
- Ceiling Outline
- Roof Outline
- Section A-A'
- Section B-B'
- East Elevation
- West Elevation
- North Elevation
- South Elevation
- Toilet Details
- Kitchen Details
- Rafter Details
- Wall Details
- Wall and Window Details
- Exterior Wall Foundation Details
- Door & Window Schedule
- Framing Details
- Electrical Plan
- Plumbing
- Material Details
Estimated Build Cost:
Approximately $120,000–$150,000 USD, depending on location, materials, and DIY vs. contractor labor. (Excludes appliances, windows/doors, and final finishes.)
Why Builders Love This Modern Farmhouse Plan:
- Efficient footprint keeps building costs manageable
- Classic ranch style with modern, open-concept living
- Spacious bedrooms and practical layout fit a family’s needs
- Perfect for rural lots, homesteading, or a peaceful country getaway
- Complete blueprint set — everything you need to start building!
Important Notes:
- Digital Download Only — No Physical Item Shipped
- Please confirm local building code compliance with your local building department
- For Personal Use Only — Not for Commercial Redistribution
##Custom Modifications Available — Message Us for a Quote!
Bring your farmhouse dreams to life today with this easy-to-follow, builder-approved plan from Home Plan DIY.
Share
