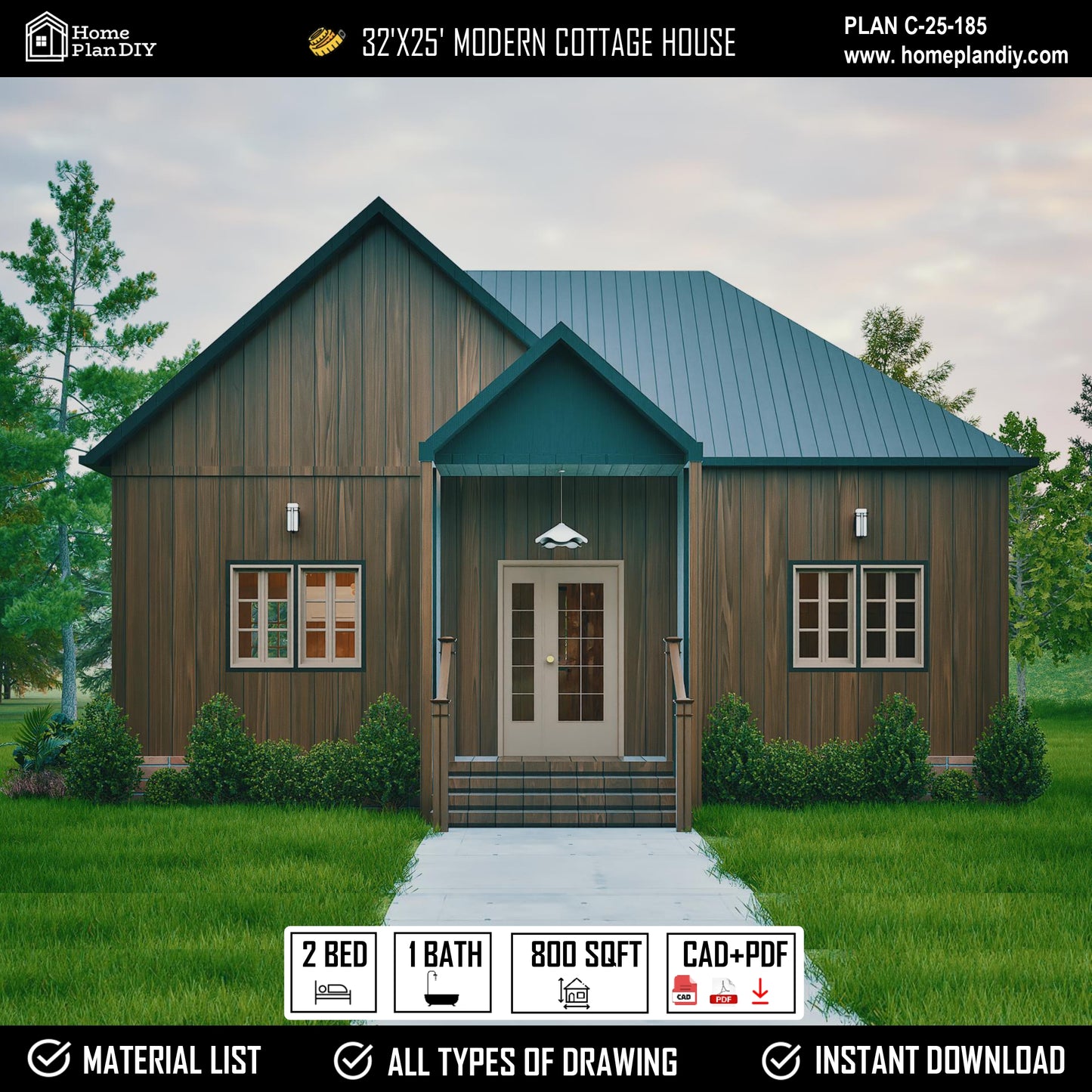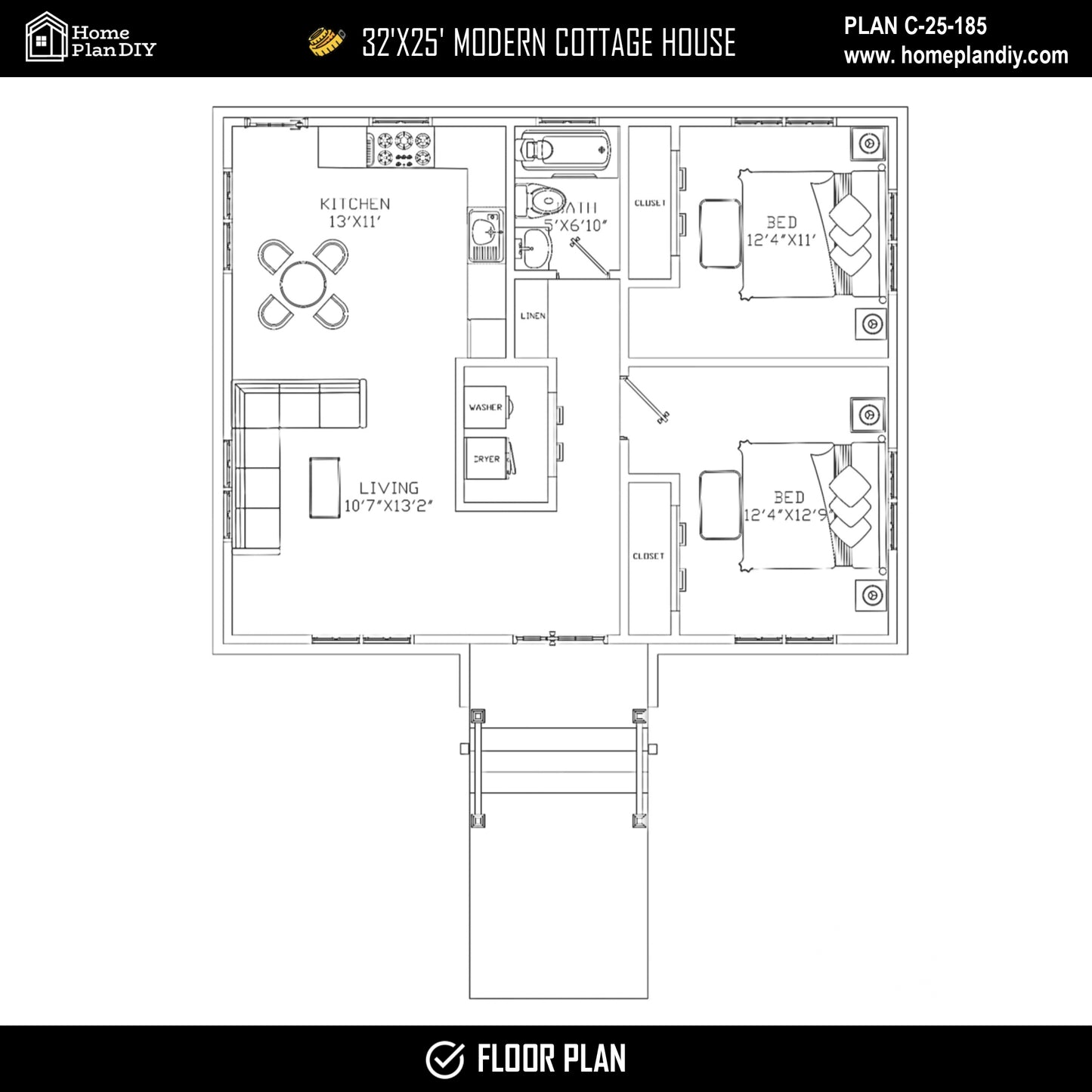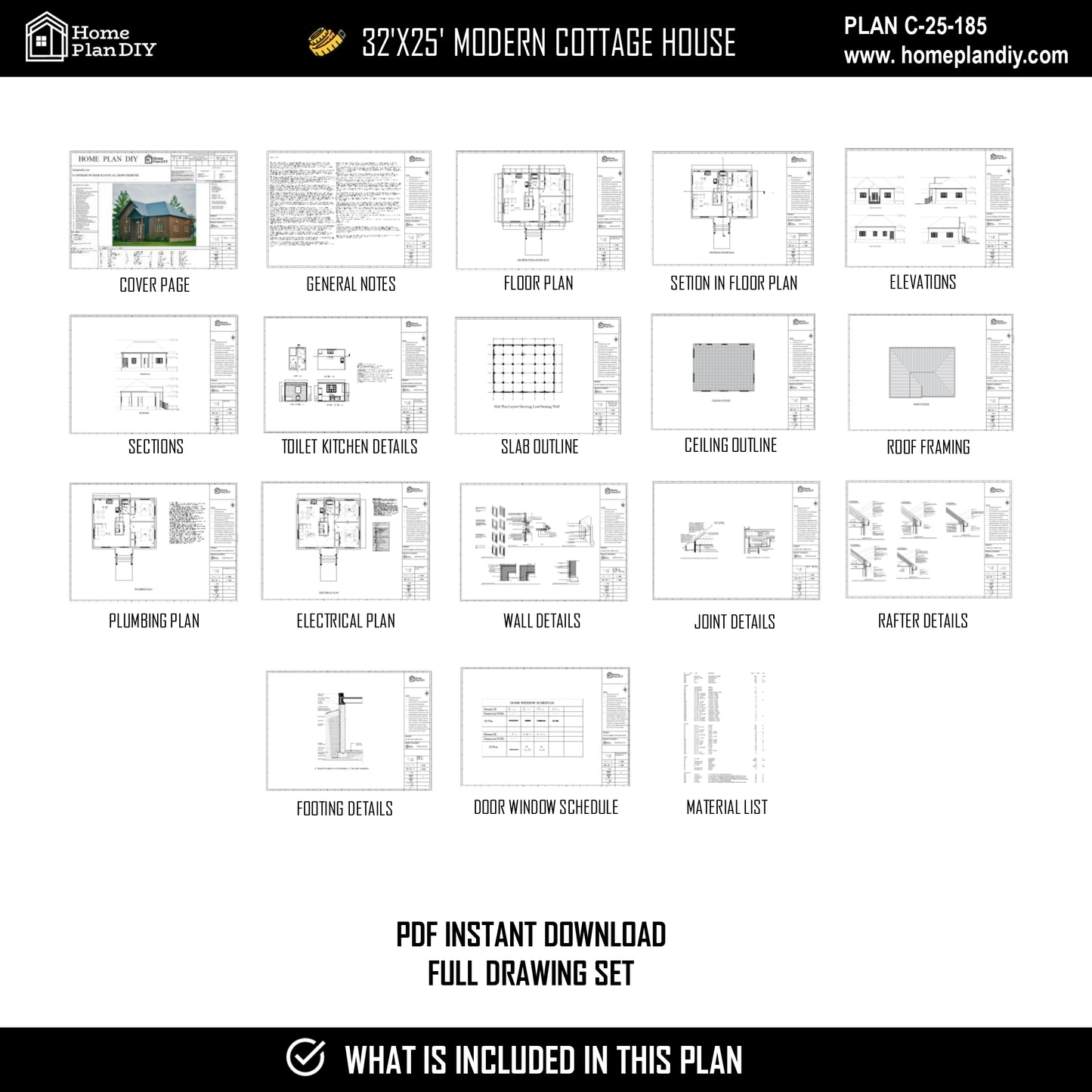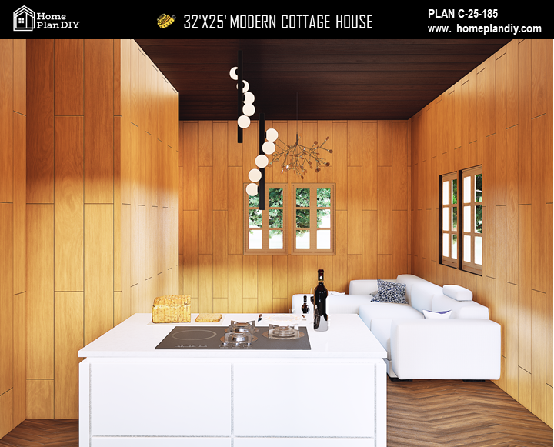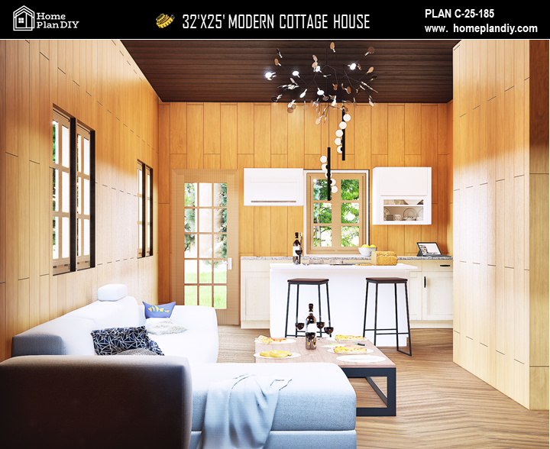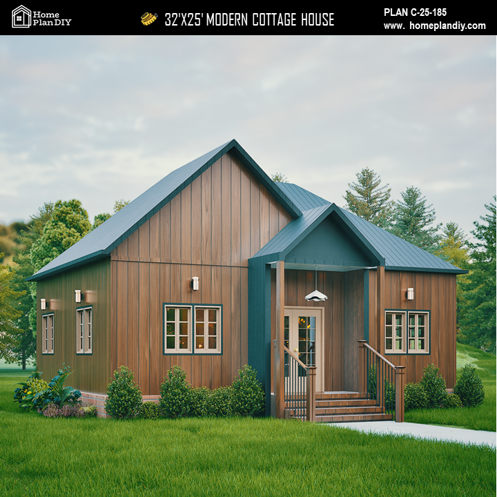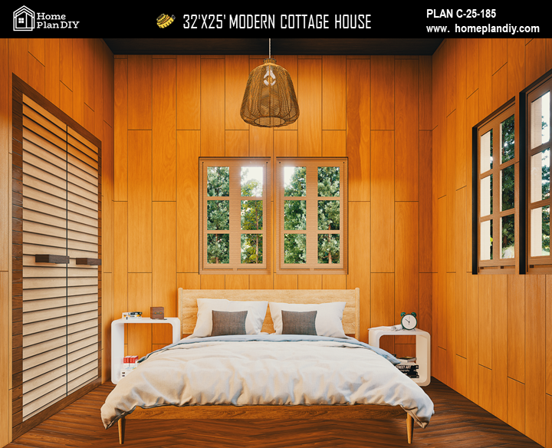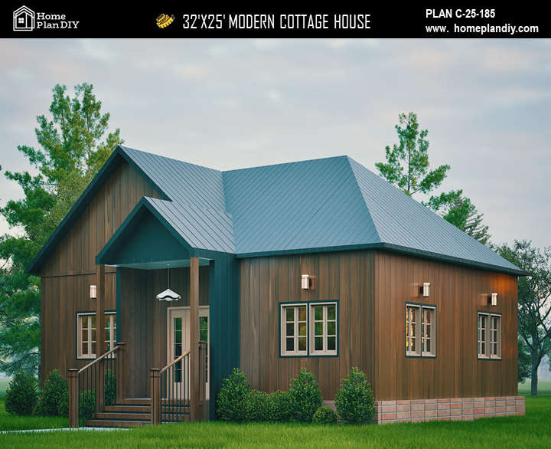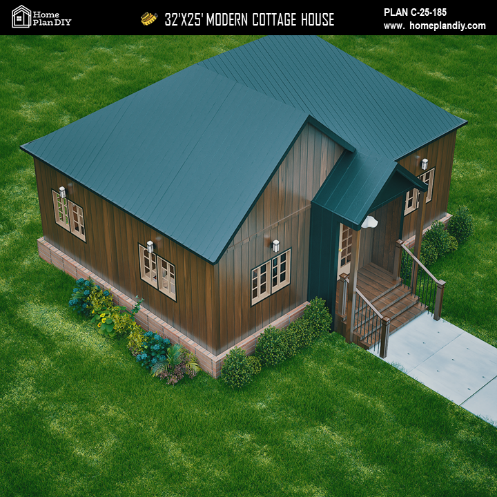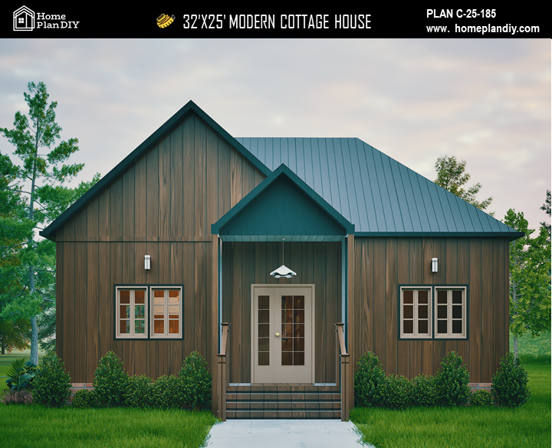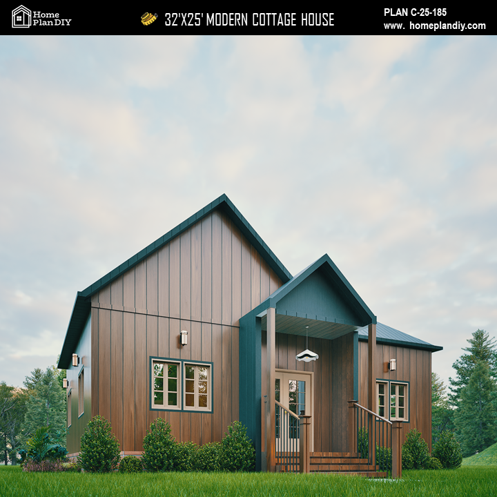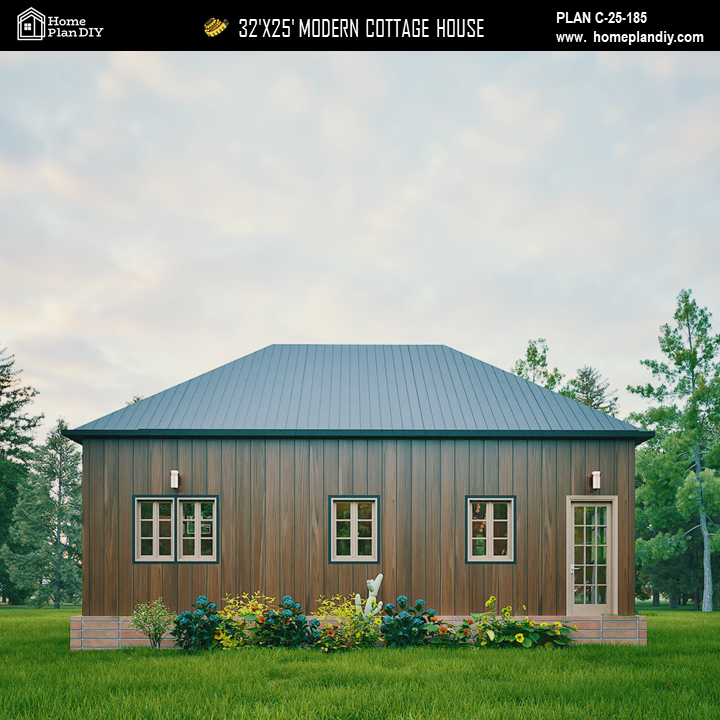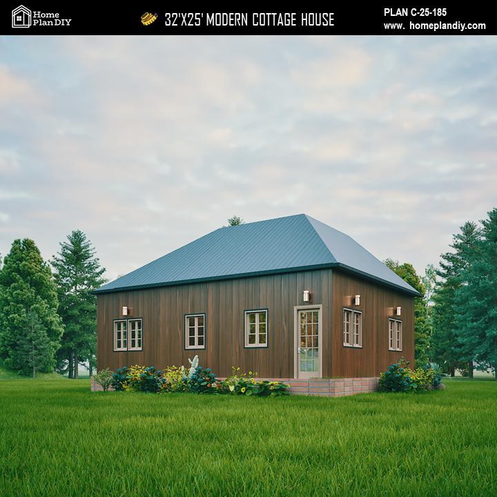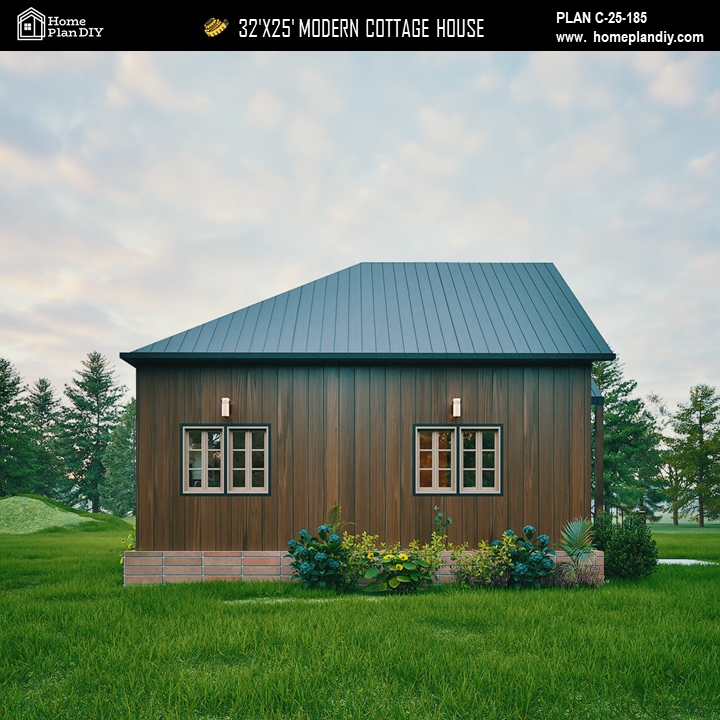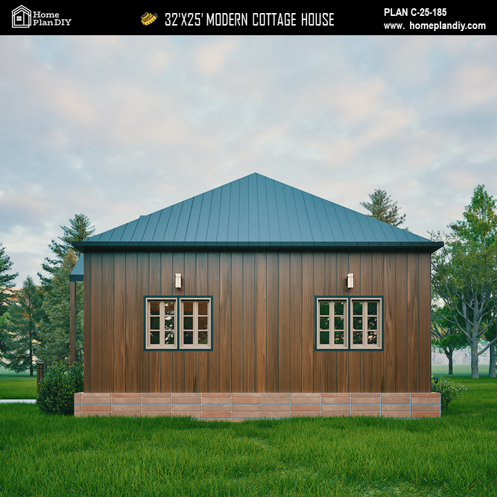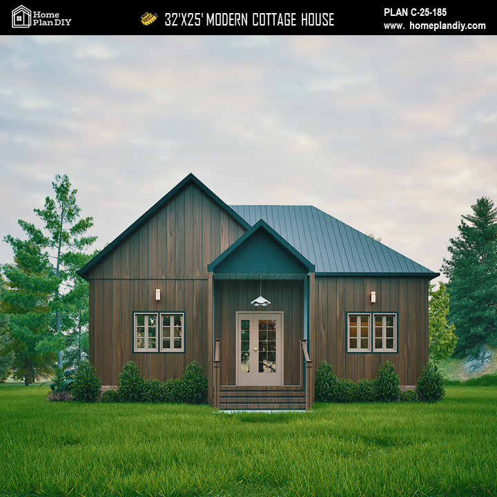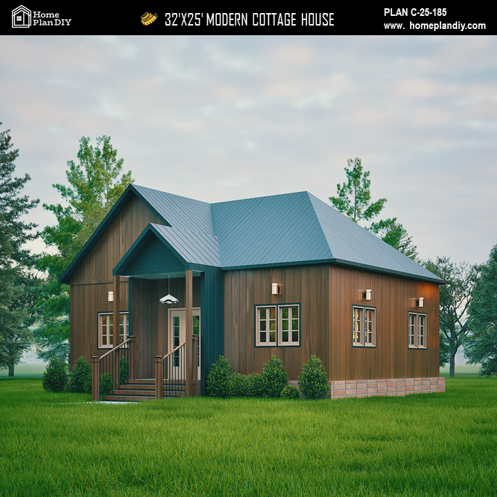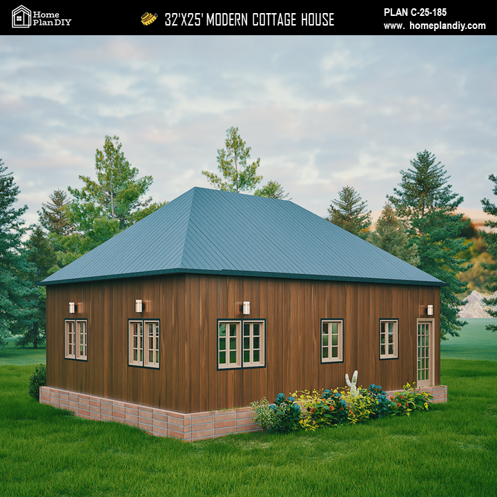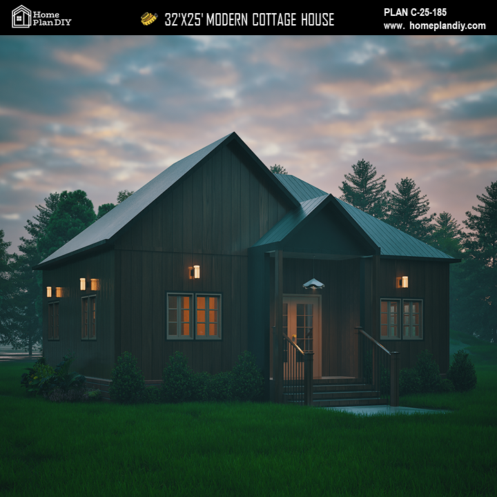Home Plan DIY
Plan C-25-185
Plan C-25-185
Couldn't load pickup availability
Floors: 1 | Bedrooms: 2 | Bathrooms: 1
Dimensions: ● Width: 32 ft | ● Height: 19 ft 9 in | ● Depth: 25 ft
Build your dream getaway or cozy home with this beautifully designed 800 sq. ft. Modern Cottage Plan! Designed for simplicity, comfort, and style, this charming 2-bedroom, 1-bath layout is perfect for vacation cabins, rental properties, backyard guest houses, or your own affordable small home. With a thoughtful open floor plan and clear, professional construction drawings, it’s ready to bring your vision to life.
>>This plan is customizable — message us for modifications
>>Digital PDF delivery — print-ready and easy to use!
Key Features:
- Total Living Area: 800 sq. ft. (ANSI Z765 standard measurement)
- Floors: Single-story design for simple, accessible living
- Bedrooms: 2 comfortable bedrooms with closets
- Bathrooms: 1 full bathroom with efficient layout
- Open Living Space: Cozy living room (approx. 10'7" x 13'2") that connects seamlessly to kitchen and dining
- Kitchen: Generous 13' x 11' kitchen with washer/dryer space
- Compact Footprint: Easy-to-build rectangular shape — ideal for tight lots or off-grid setups
- DIY-Friendly: Clear wall, roof, and framing details make construction approachable
- Versatile Use: Great for downsizing, rental units, backyard ADUs, or vacation cabins
The Comprehensive Drawing Set Includes:
- Ground Floor Plan
- Loft Plan
- Slab Plan Layout Showing Load Bearing Wall
- Sections in Floor Plan
- Ceiling Outline
- Roof Outline
- Section A-A'
- Section B-B'
- East Elevation
- West Elevation
- North Elevation
- South Elevation
- Toilet Details
- Kitchen Details
- Rafter Details
- Wall Details
- Wall and Window Details
- Exterior Wall Foundation Details
- Door & Window Schedule
- Framing Details
- Electrical Plan
- Plumbing Layout
- Material Details
Estimated Build Cost:
Approximately $80,000–$110,000 USD, depending on location, materials, and DIY vs. contractor labor. (Excludes appliances, windows/doors, and interior finishes.)
Why Builders Love This Modern Cottage Plan:
- Extremely efficient 800 sq. ft. layout keeps costs down
- Clean modern design with a welcoming cottage feel
- 2 bedrooms in a compact footprint — ideal for couples, guests, or rental income
- Open concept living/kitchen area maximizes space and usability
- Fully detailed plan set for a smooth, predictable build process
Important Notes:
- Digital Download Only — No Physical Item Shipped
- Plans may need to be engineered to meet your local building code requirements. Always check with your local building department before purchase.
- Some regions require an architect’s or engineer’s review and seal.
- For Personal Use Only — Not for Commercial Redistribution
##Custom Modifications Available — Message Us for a Quote!
Bring your cottage dreams to life today with this easy-to-follow, builder-approved plan from Home Plan DIY.
Share
