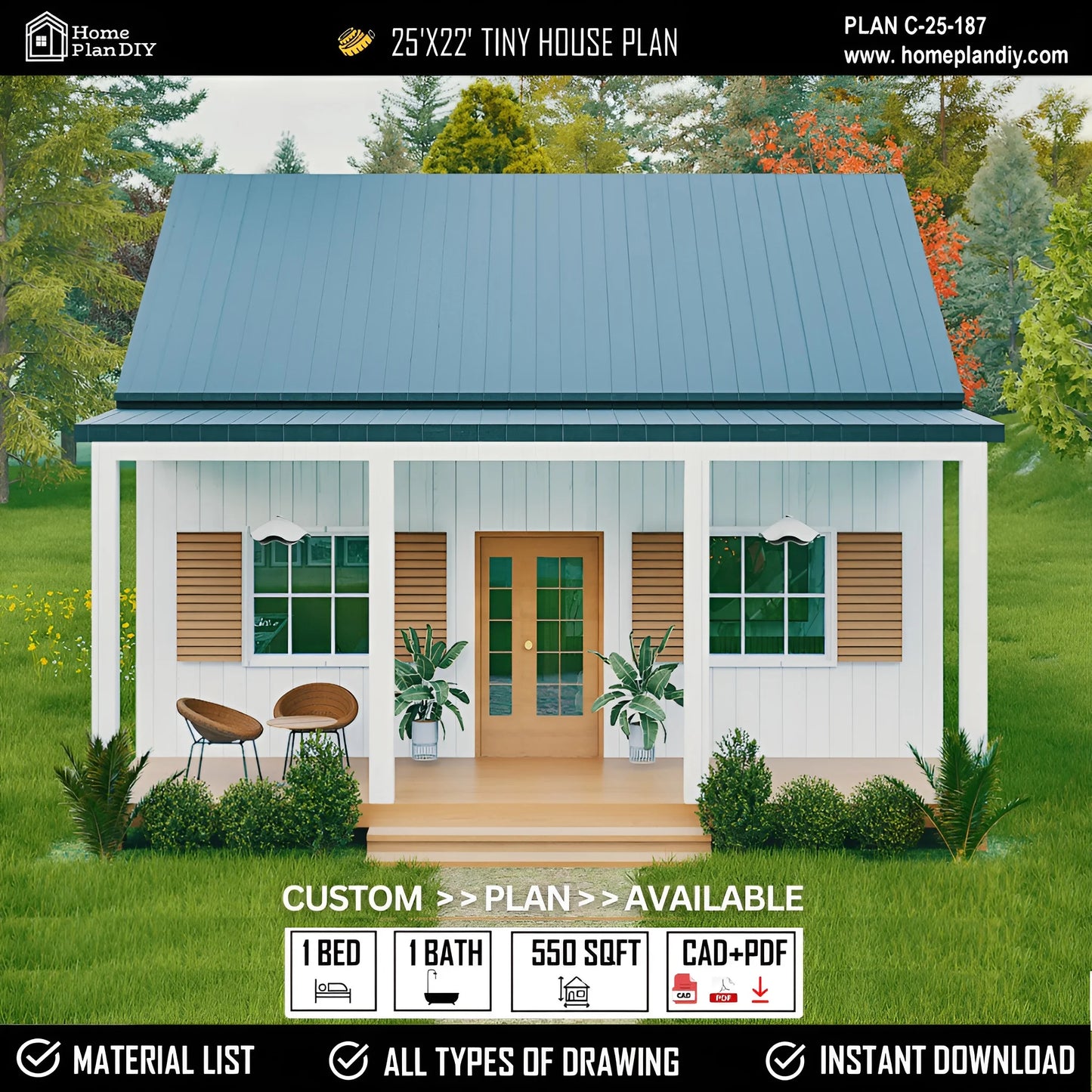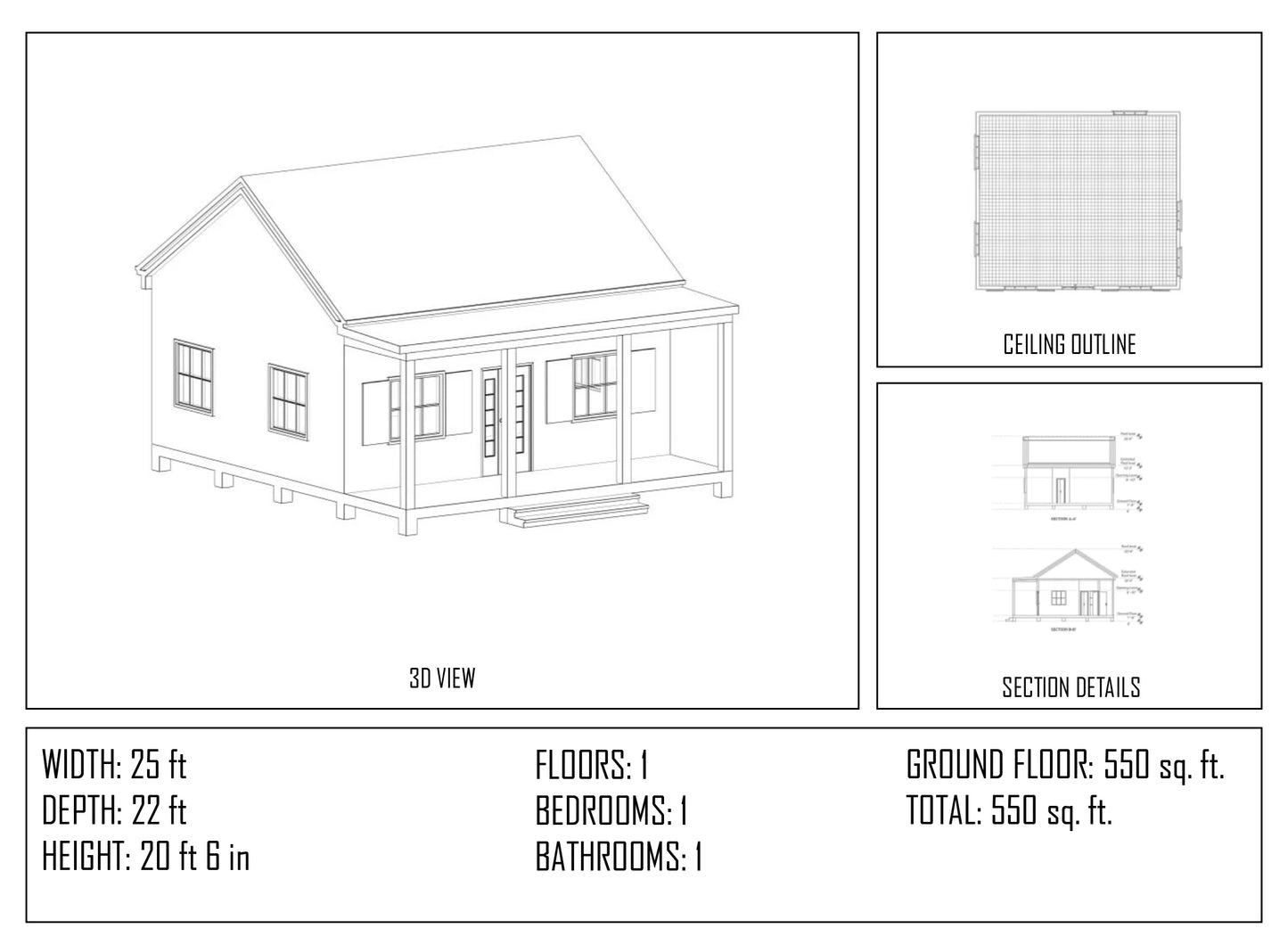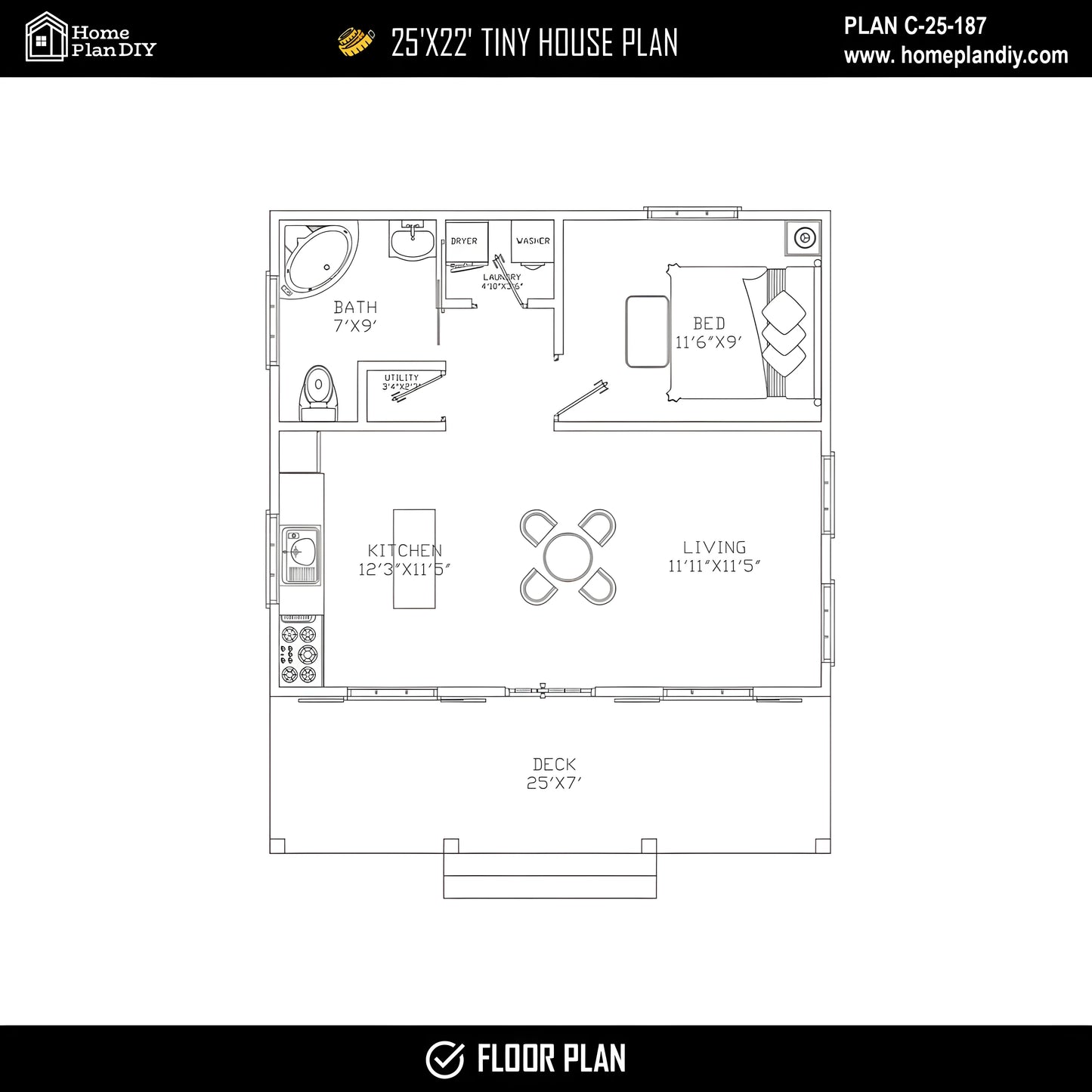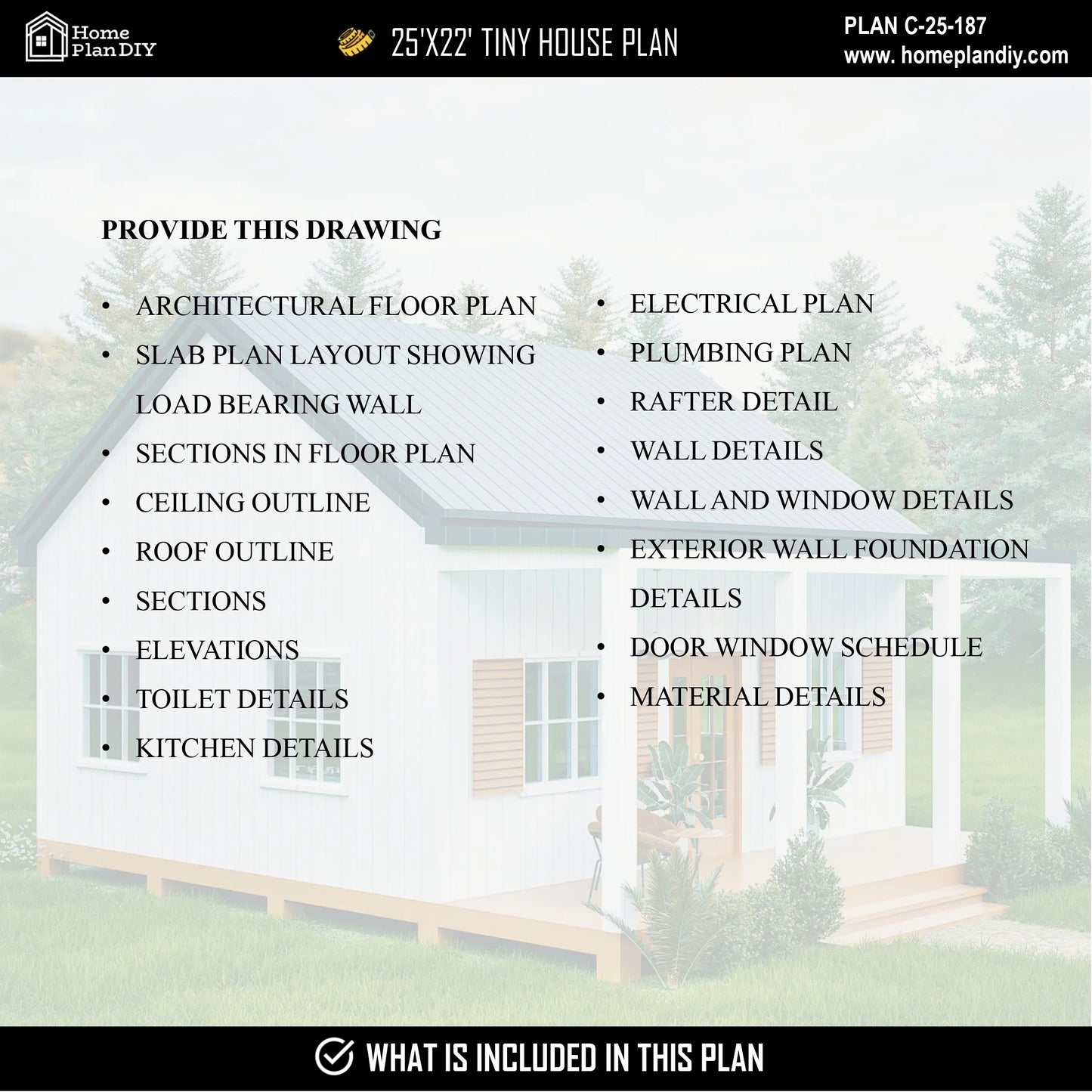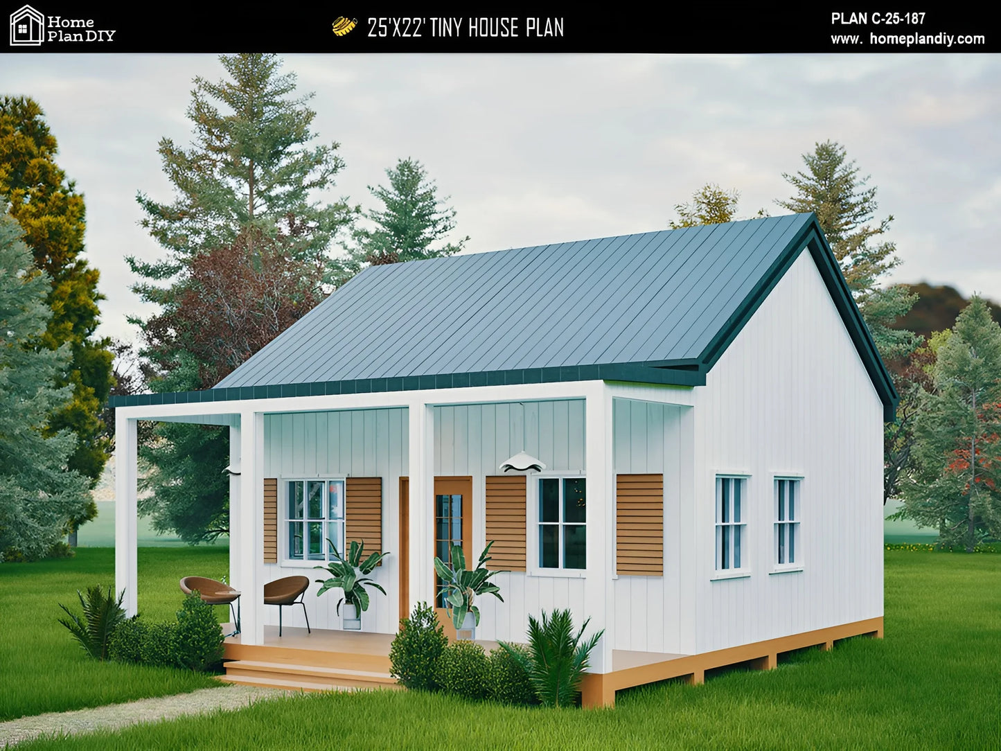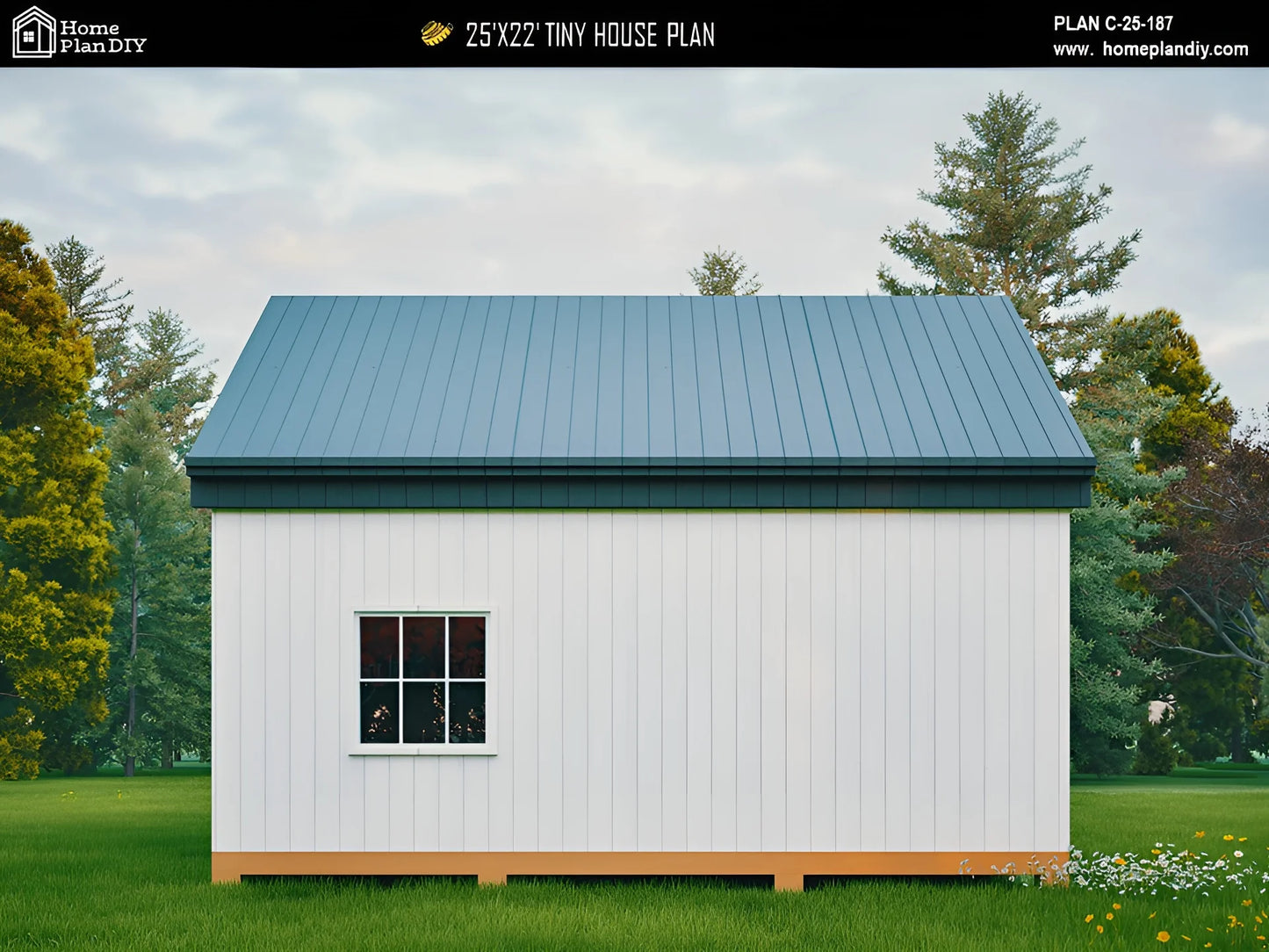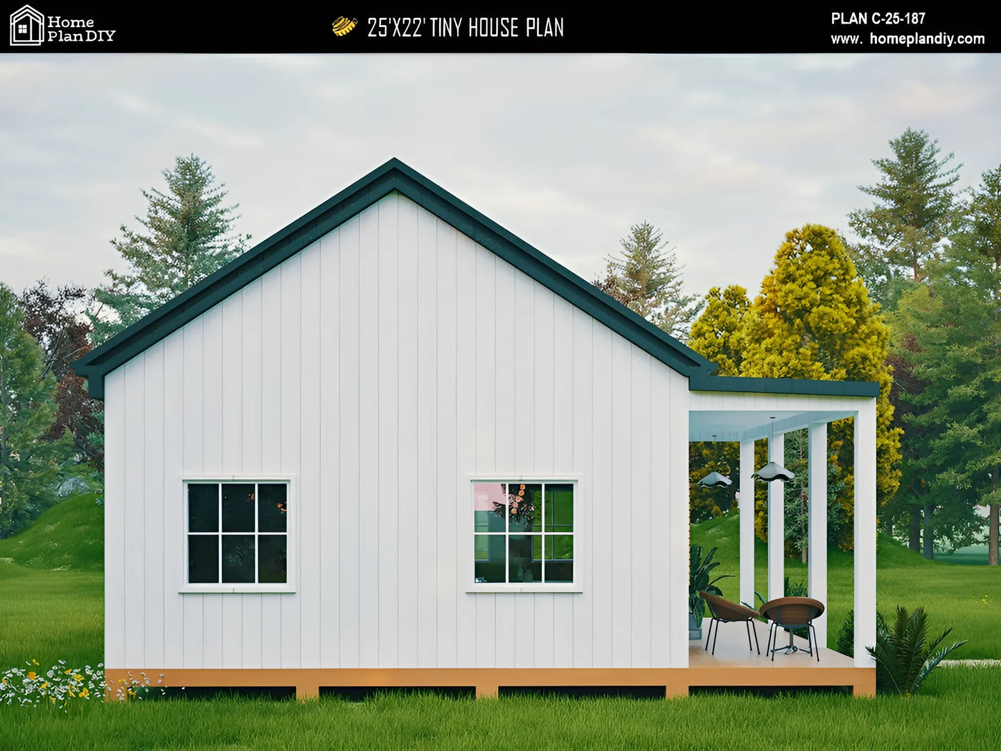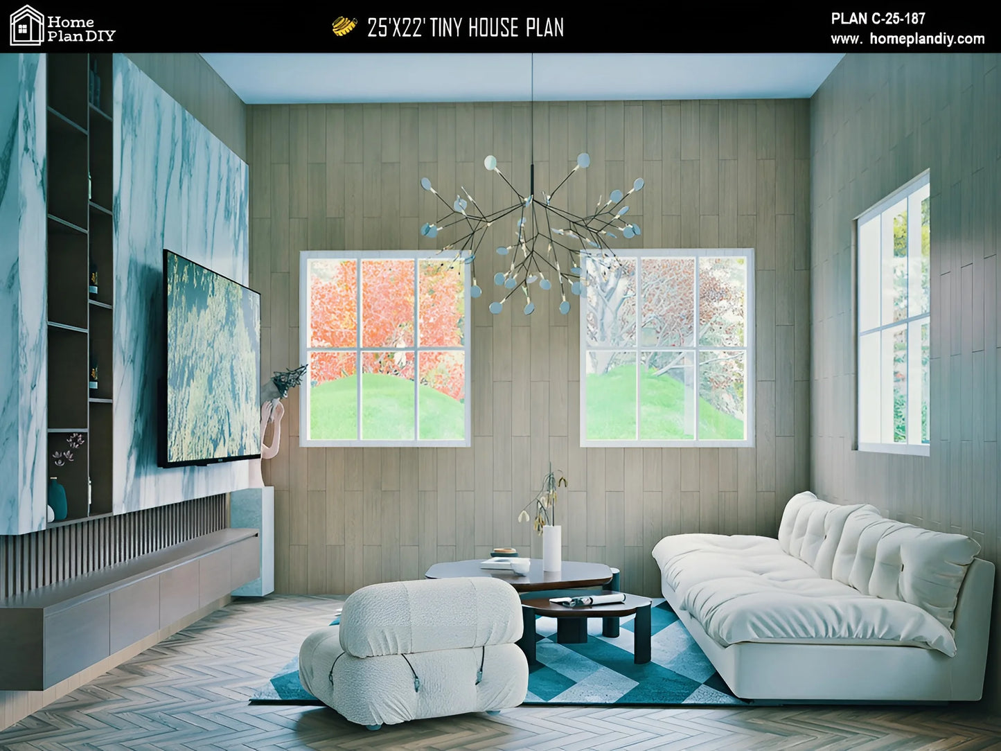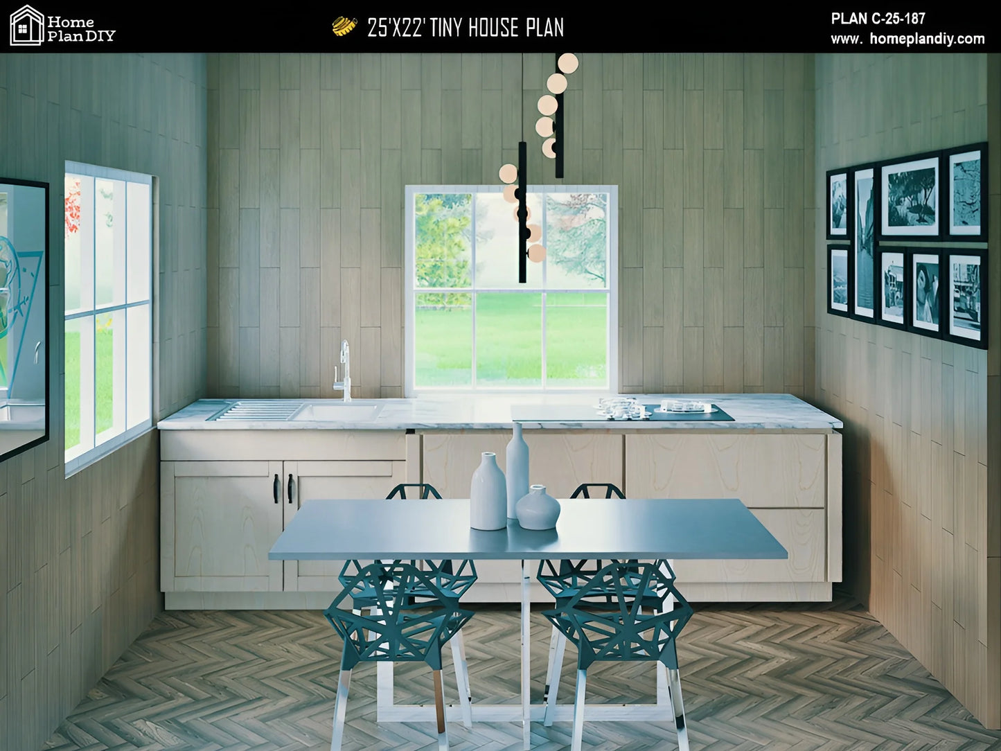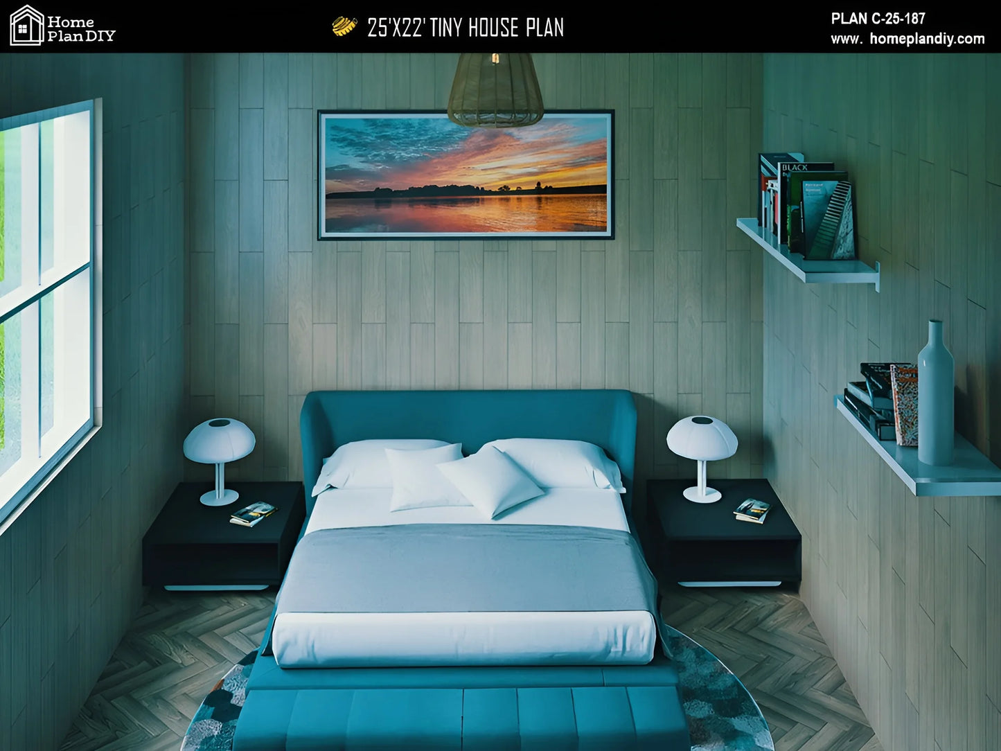Home Plan DIY
Plan C-25-187
Plan C-25-187
Couldn't load pickup availability
Modern 1-bedroom, 1-bath tiny house plan (25'x22', 550 sq ft) with a covered porch, open-concept living/kitchen area, high ceilings, and slab foundation. Perfect for cabins, rentals, or minimalist living.Instant digital download. Full blueprint set included.
This complete architectural drawing set features a stylish and efficient 1-story tiny home designed for affordability and comfort. With 550 sq ft of heated space, this plan offers a smart layout including a spacious bedroom, full bathroom, kitchen/living combo, laundry area, and a welcoming 25' wide front porch.
Ideal for DIY builders, rental cabins, or a cozy primary residence, the layout makes the most of its footprint with clean lines, open flow, and modern efficiency.
Size: 25'x22'
Total Area: 550 Sq Ft
Bedrooms: 1
Bathrooms: 1
Foundation: Slab
Height: 20’-6”
This plan set includes 23 detailed sheets: Floor Plans, Roof and Ceiling Outlines, Electrical & Plumbing Layouts, Foundation Slab Plan with Load-Bearing Wall Layout, Kitchen and Bath Details, Door & Window Schedule, Material List, and more. All plans are dimensioned and annotated for DIY or contractor use and follow standard North American building codes. Porch and utility layout included. Ideal for slab-on-grade construction. Modifications are available upon request.
Estimated Build Cost:
Approx. $95,000–$120,000 USD depending on location, material selection, and whether you use DIY labor. Cost excludes appliances, windows, doors, and interior finishes.
Important Notes:
● Digital Download Only – No Physical Item Shipped
● Consult Local Engineers for Code Compliance
● For Personal Use Only – No Commercial Redistribution
Start building your future today with this all-in-one DIY house plan—crafted with care by Home Plan DIY.
Share
