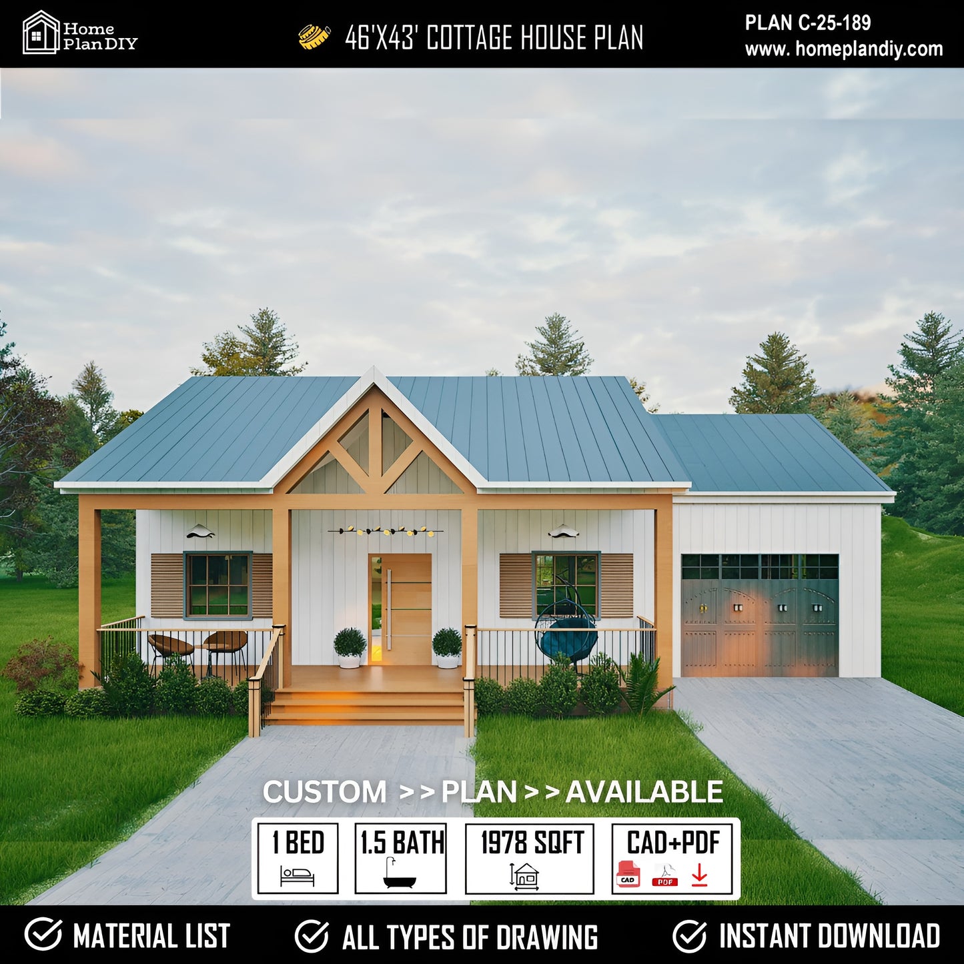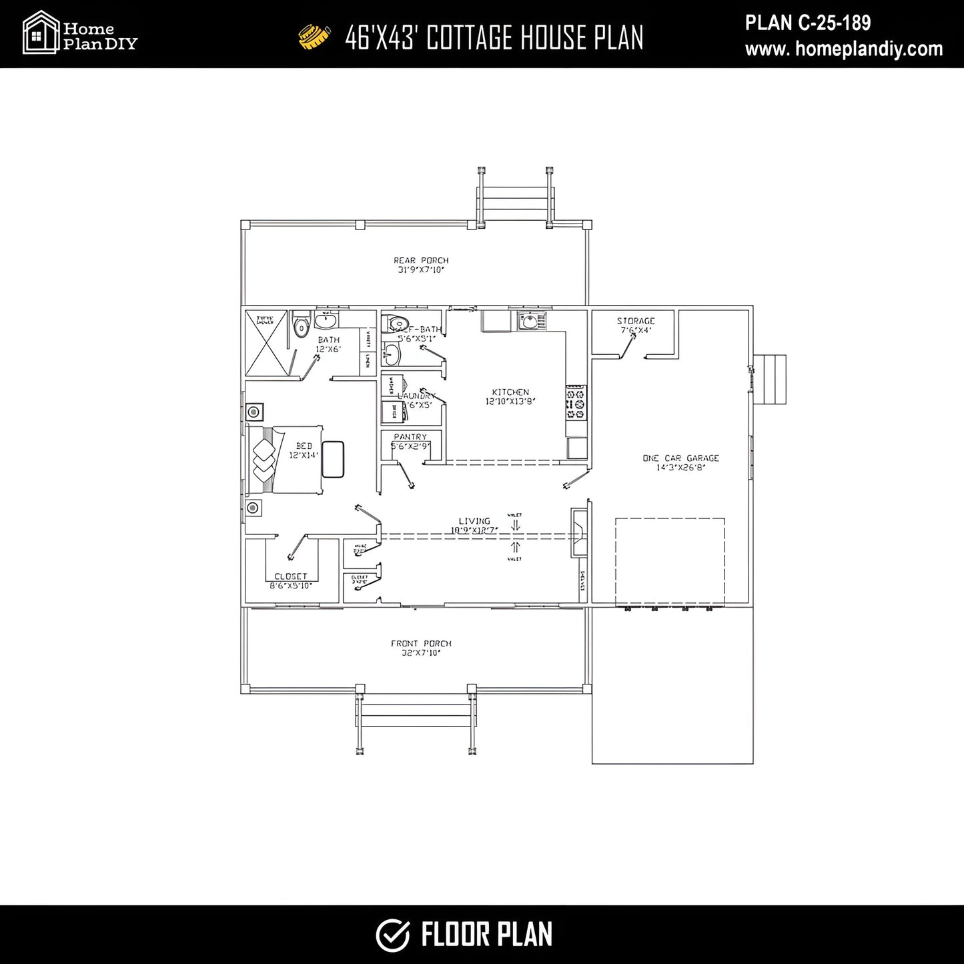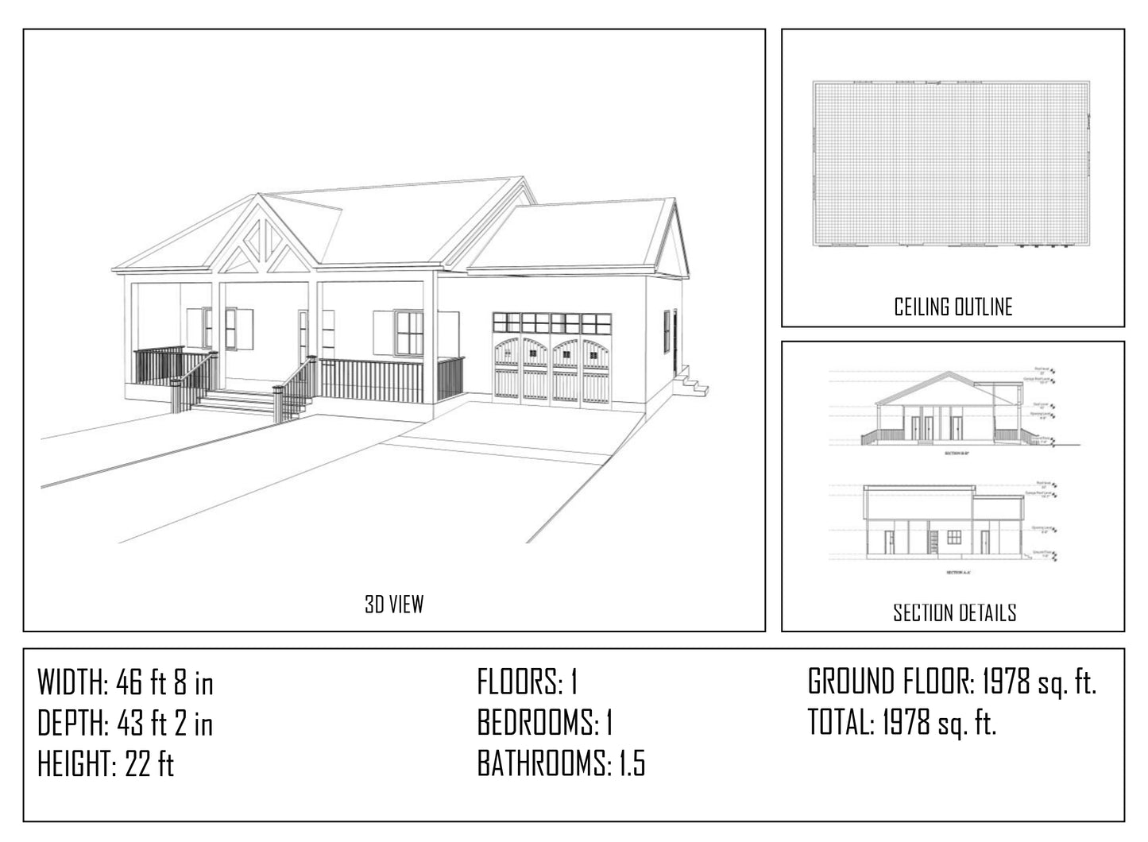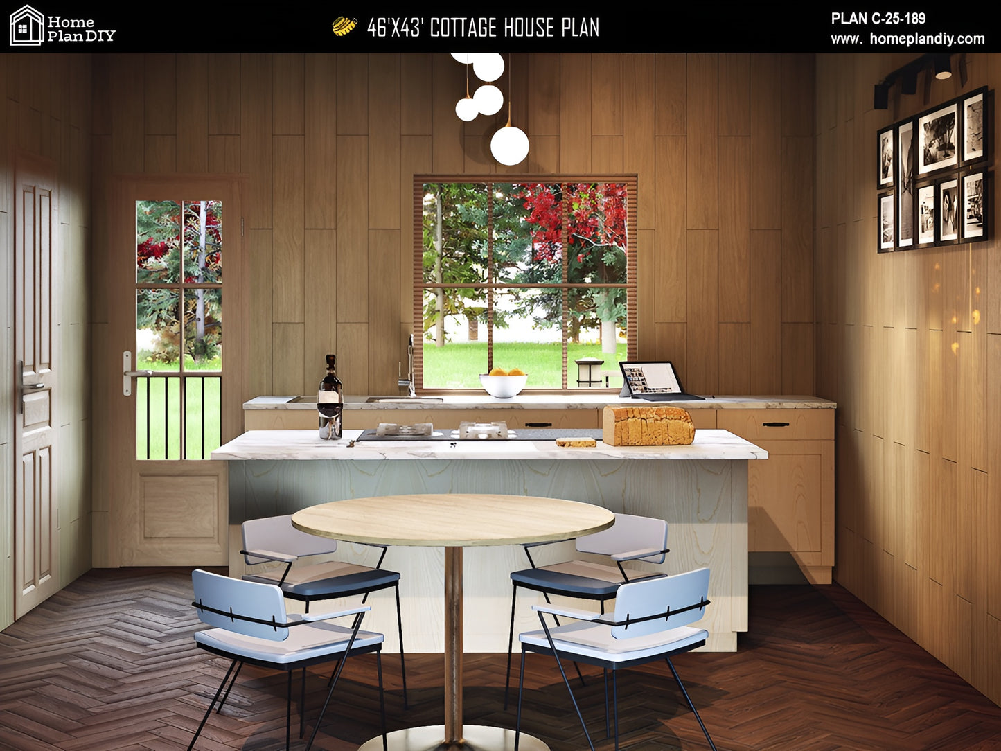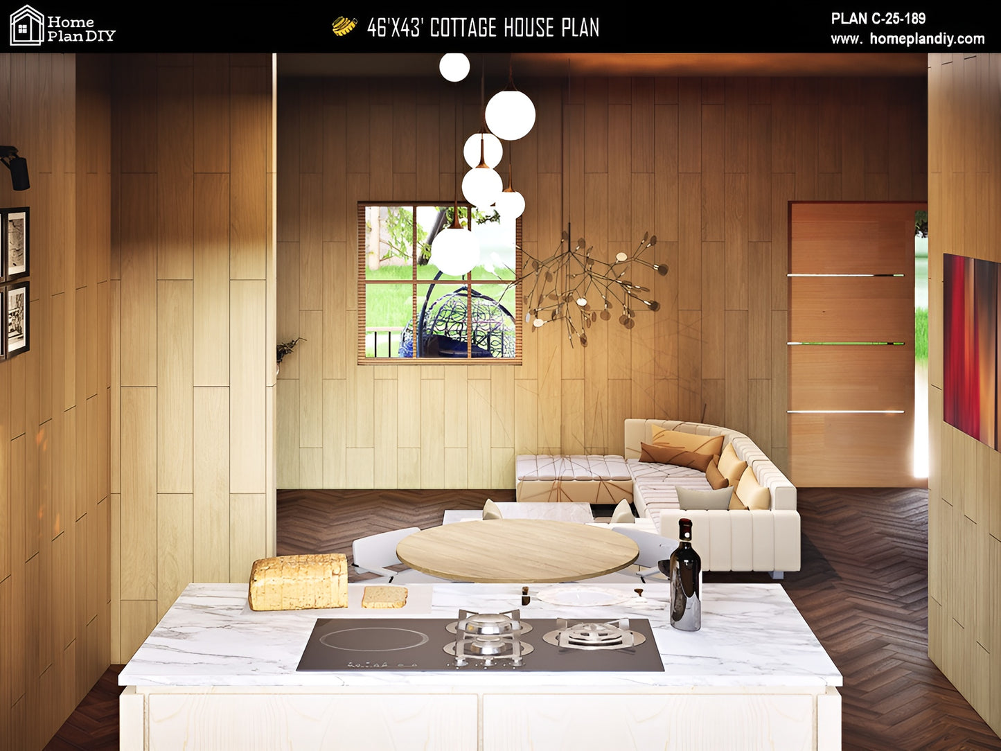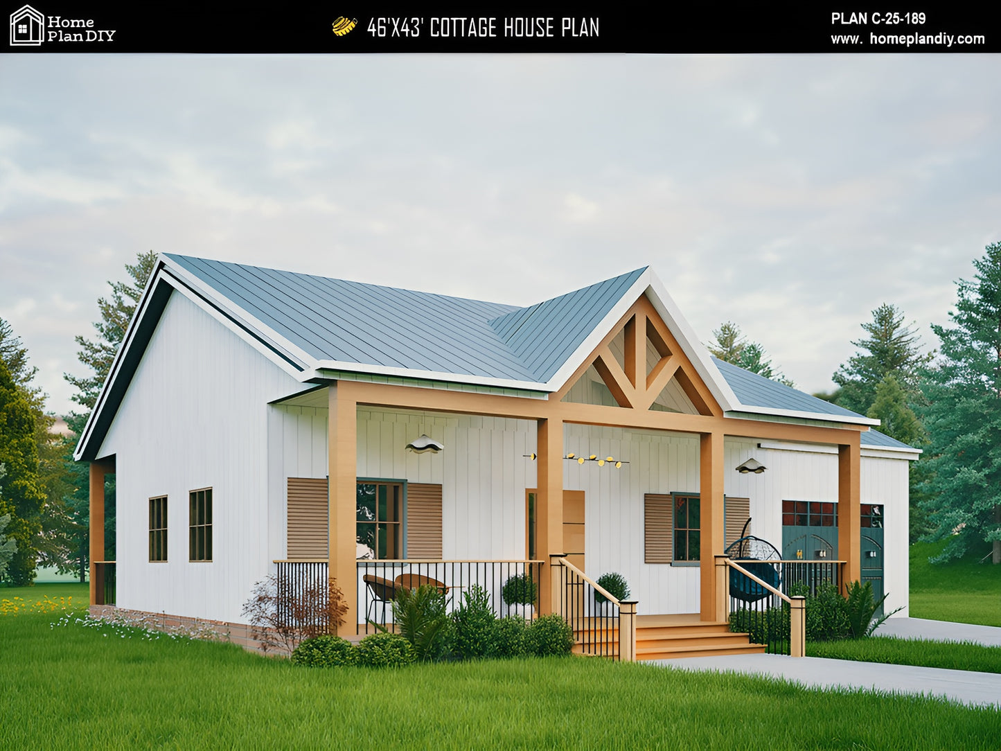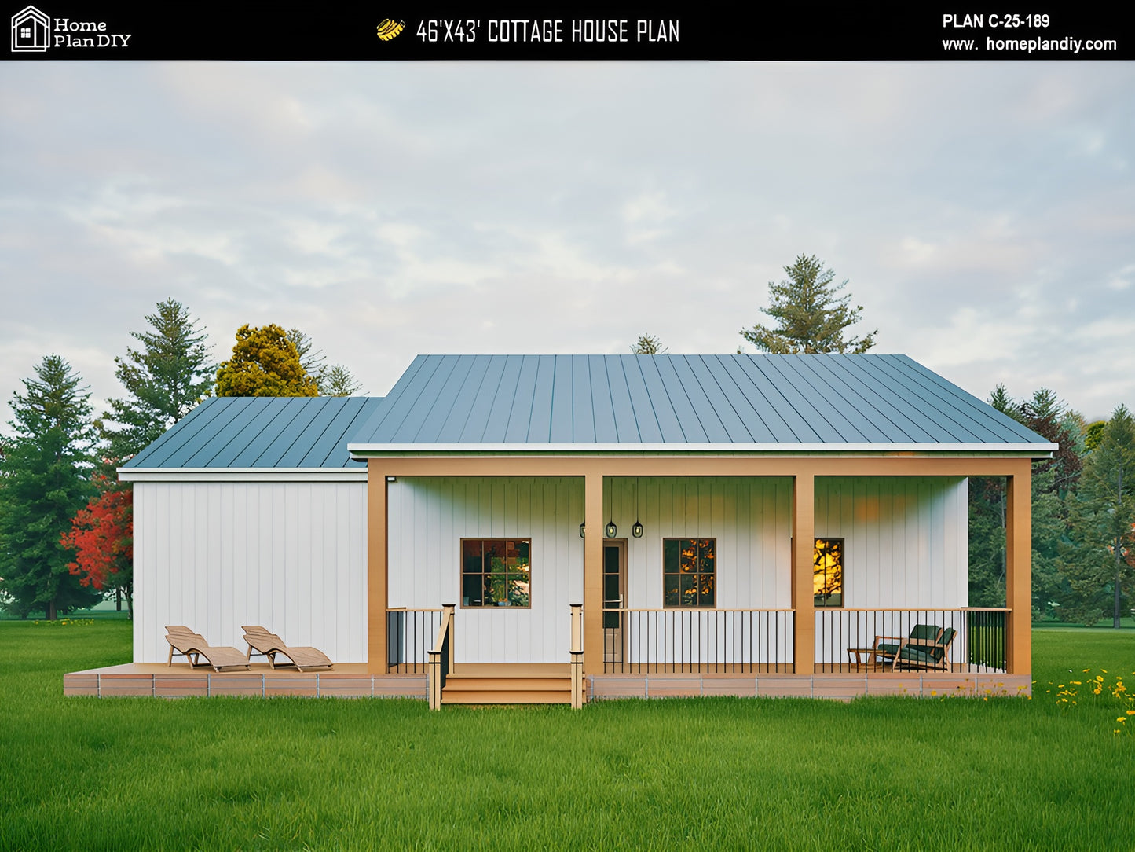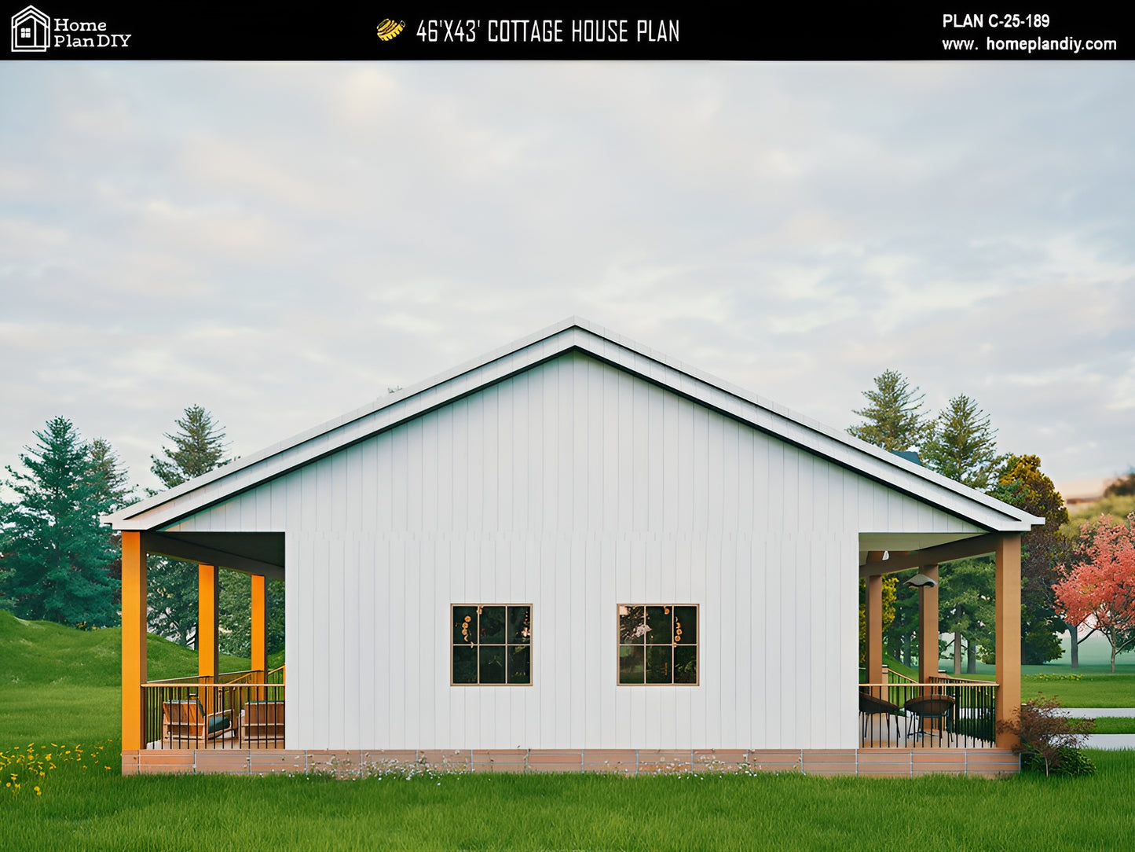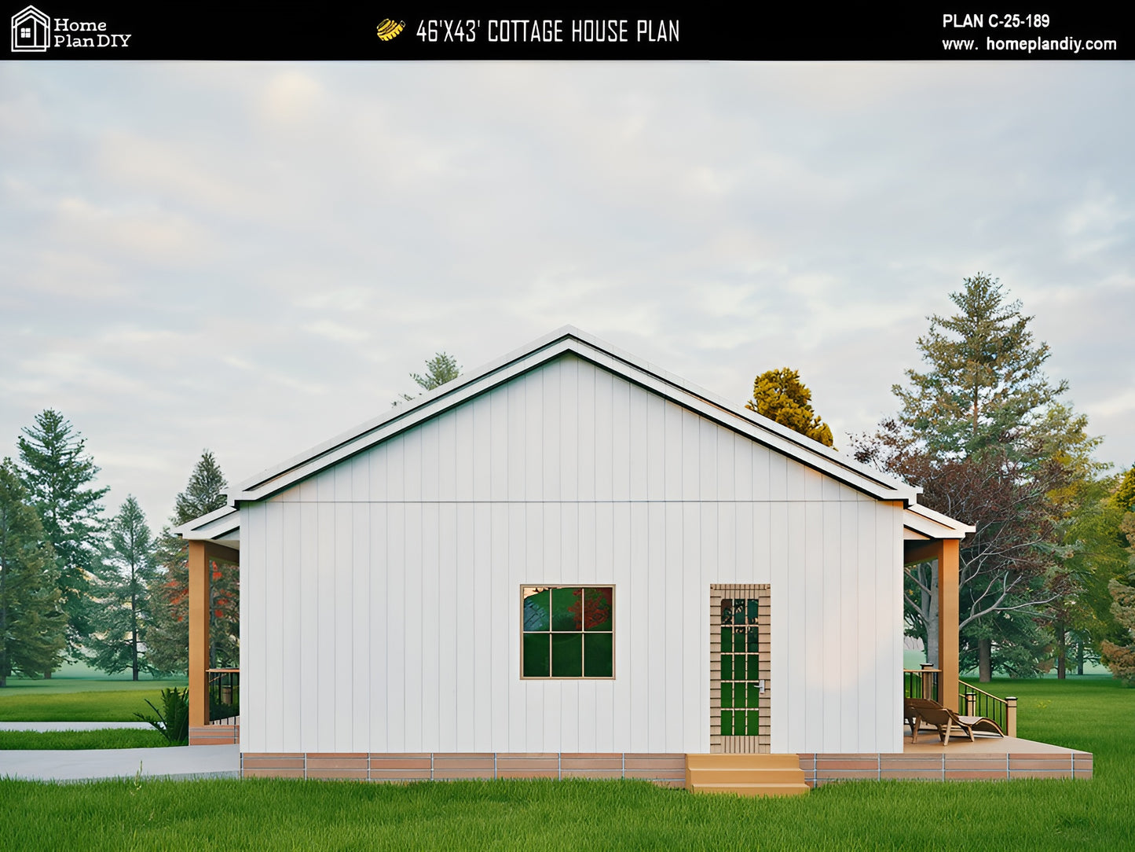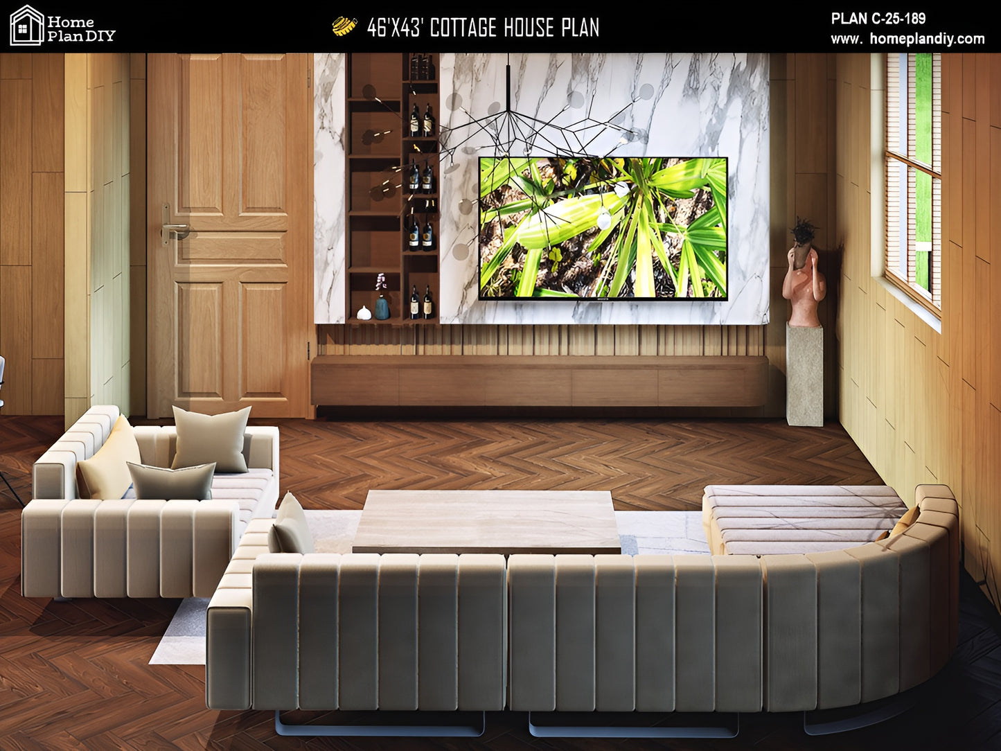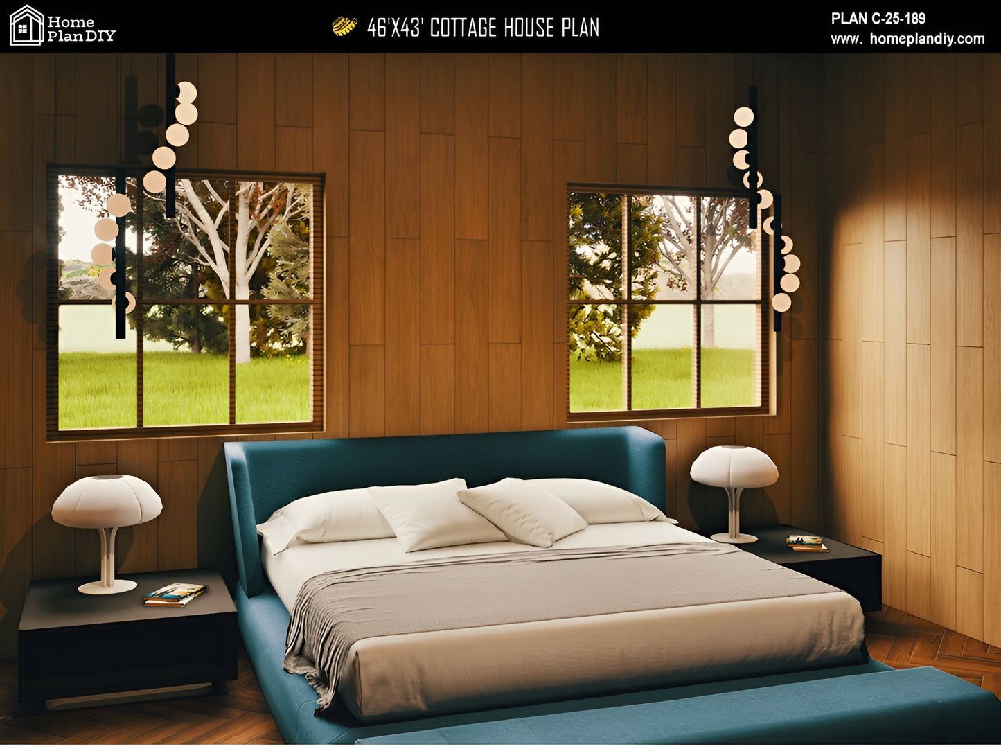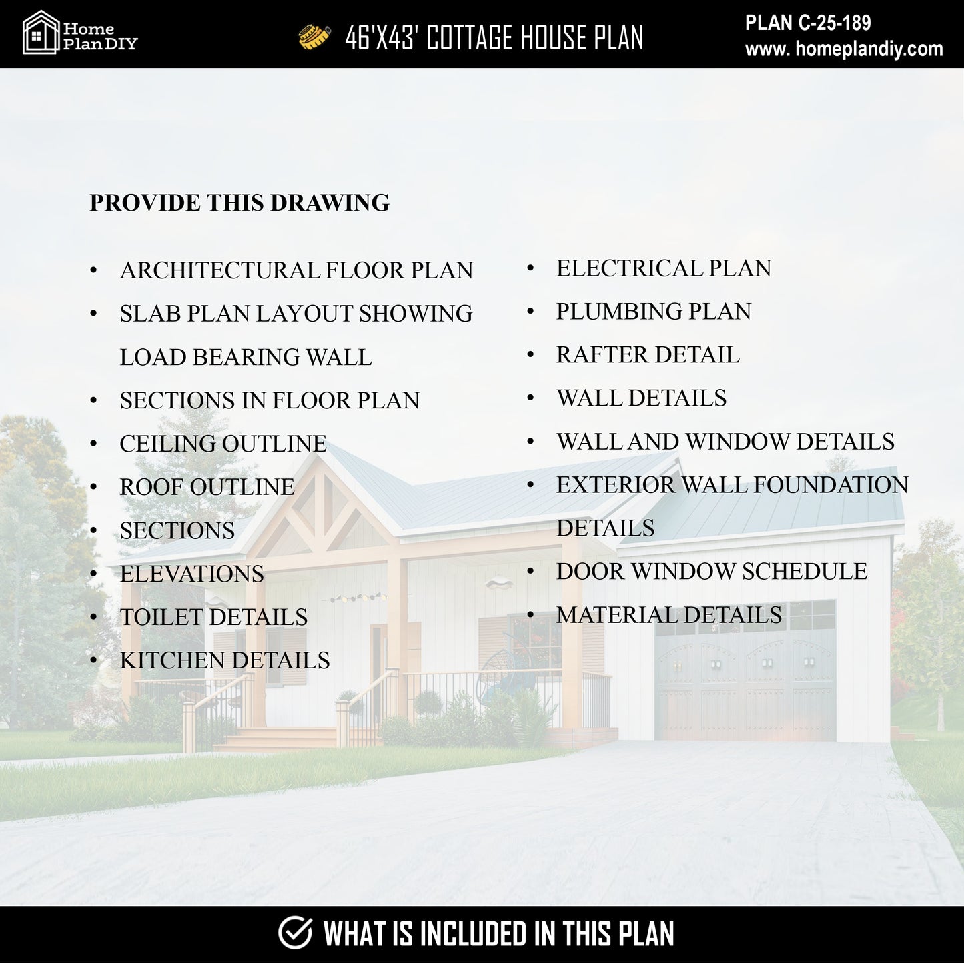Home Plan DIY
Plan C-25-189
Plan C-25-189
Couldn't load pickup availability
Floors: 1 | Bedrooms: 1 | Bathrooms: 1.5
Dimensions: ● Width: 46'8" | ● Depth: 43'2" | ● Height: 22'
Living Area: 1,978 sq. ft. (Ground Floor)
Garage: 1-Car, Attached (14'3" x 26'8")
This charming 1-bedroom modern cottage plan blends farmhouse character with a bright and functional layout. Designed with simplicity and lifestyle in mind, it’s perfect for singles, couples, retirees, or as a weekend getaway or Airbnb rental.
The large vaulted living area, open kitchen, and generous porches create a relaxed, welcoming atmosphere. With a smart layout and premium space utilization, it’s ideal for those looking to build a cozy yet stylish home.
Key Features:
- Total Living Area: 1,978 sq. ft. (conditioned space)
- Main Bedroom: 12' x 14' with walk-in closet (8'6" x 5'10")
- Bathrooms: 1 Full (12' x 6') + 1 Half (5'6" x 5'1")
- Living Room: Vaulted ceiling, 18'9" x 12'7"
- Kitchen: 12'10" x 13'8" + Pantry (5'6" x 2'9")
- Laundry: 5'6" x 5' with W/D hookup
- Garage: Attached 1-Car with 7'6" x 4' storage room
- HVAC Closet: 3' x 2'9"
- Front Porch: 32' x 7'10" (covered)
- Rear Porch: 31'9" x 7'10" (covered)
- Energy-Efficient Layout: Includes insulation and wall details
Estimated Build Cost: $175,000–$230,000+
Cost depends on location, materials, finishes, and contractor fees.
What’s Included in the Download:
- Ground Floor Plan
- Loft Plan
- Slab Layout with Load-Bearing Wall
- Elevations (East, West, North, South)
- Roof & Ceiling Outlines
- Sections A-A’ and B-B’
- Electrical & Plumbing Plans
- Kitchen and Bathroom Details
- Rafter, Wall, Window & Foundation Details
- Framing Details
- Door & Window Schedule
- Material Specification Sheet
Perfect For:
- First-time builders
- Downsizing couples or retirees
- Vacation homes or off-grid cabins
- Airbnb or guest houses
- Stylish yet simple living
Important Notes:
● Digital Download Only – No Physical Item Shipped
● Consult Local Engineers for Code Compliance
● For Personal Use Only – No Commercial Redistribution
Need Modifications?
Yes! We offer affordable custom changes — message us with your requests for a quote.
Start building your dream cottage with this expertly designed, DIY-friendly plan. Whether it's your full-time home or weekend retreat, this layout delivers comfort, style, and practicality.
Share
