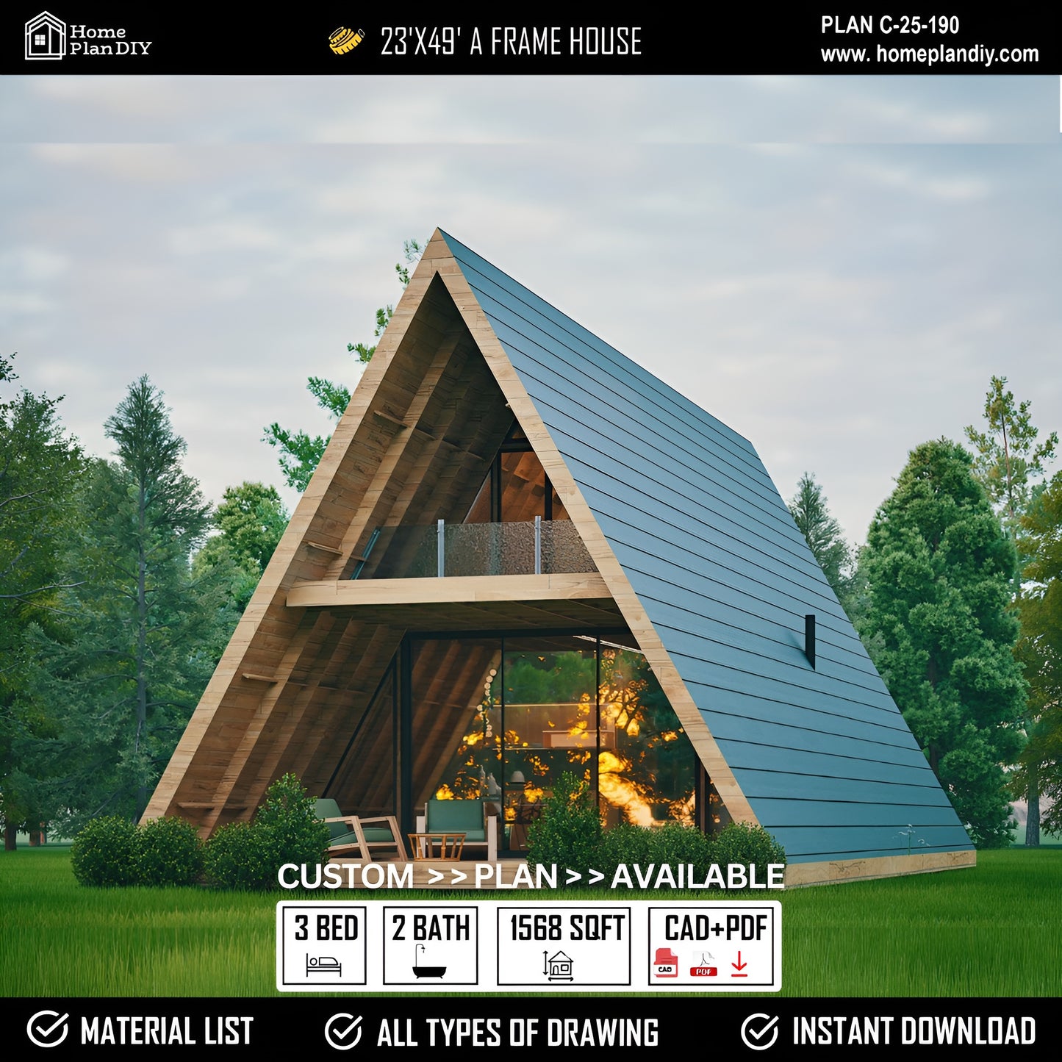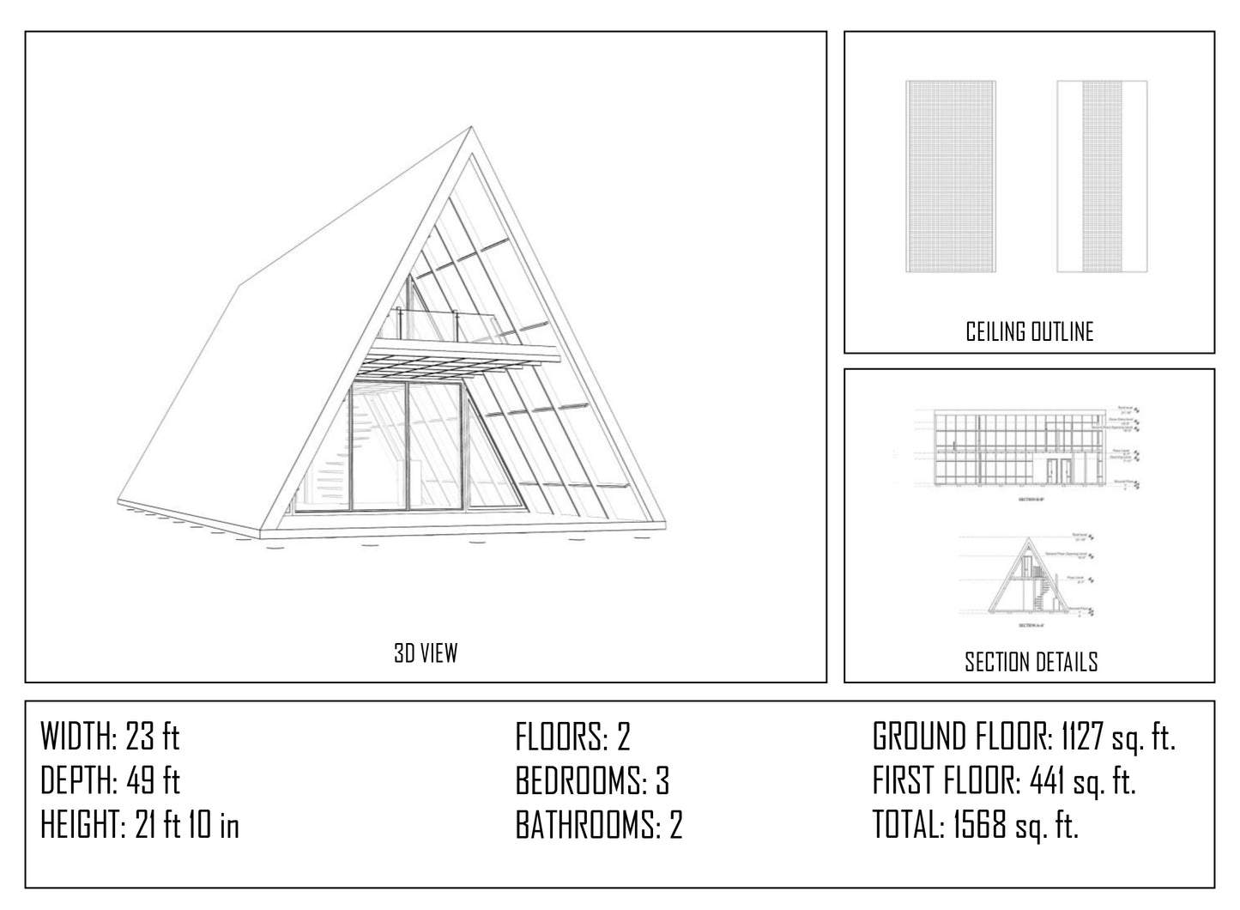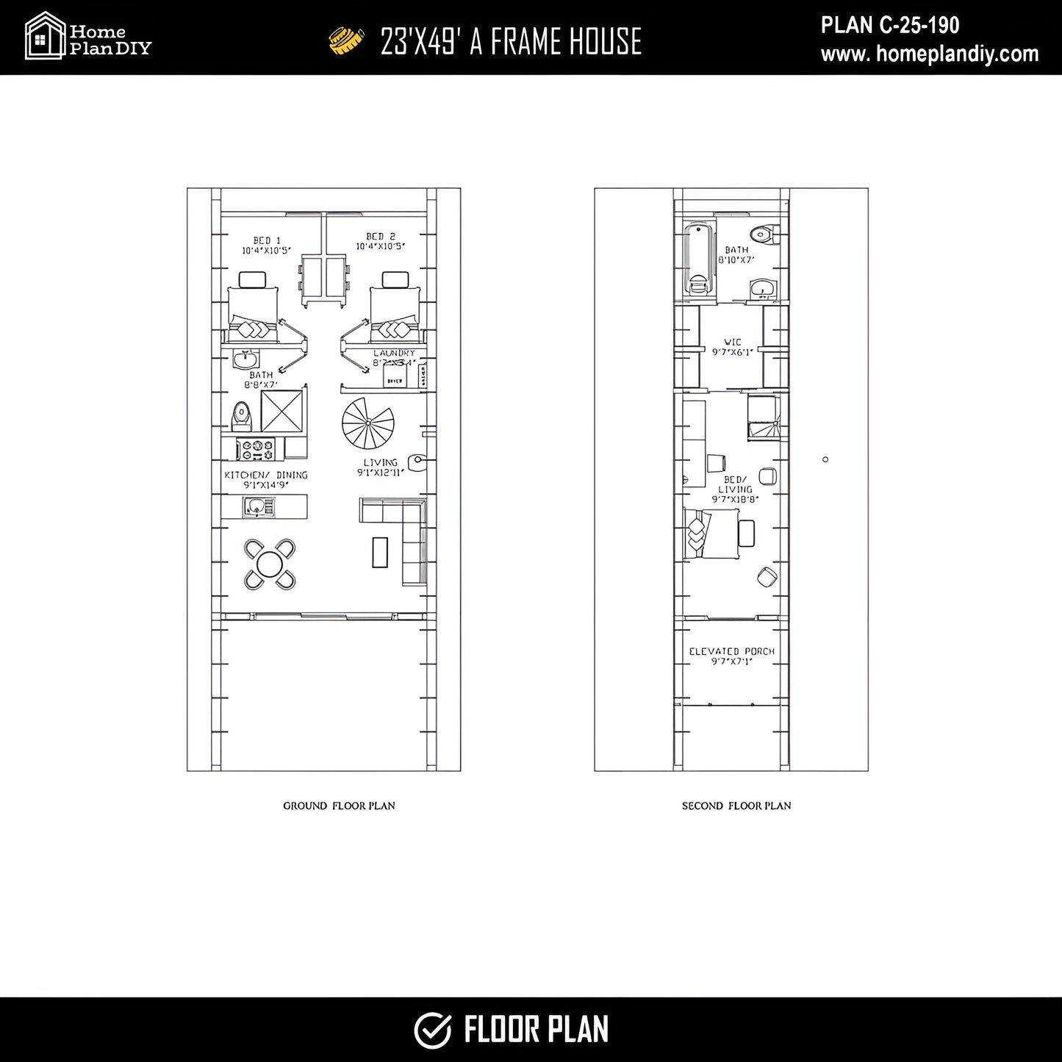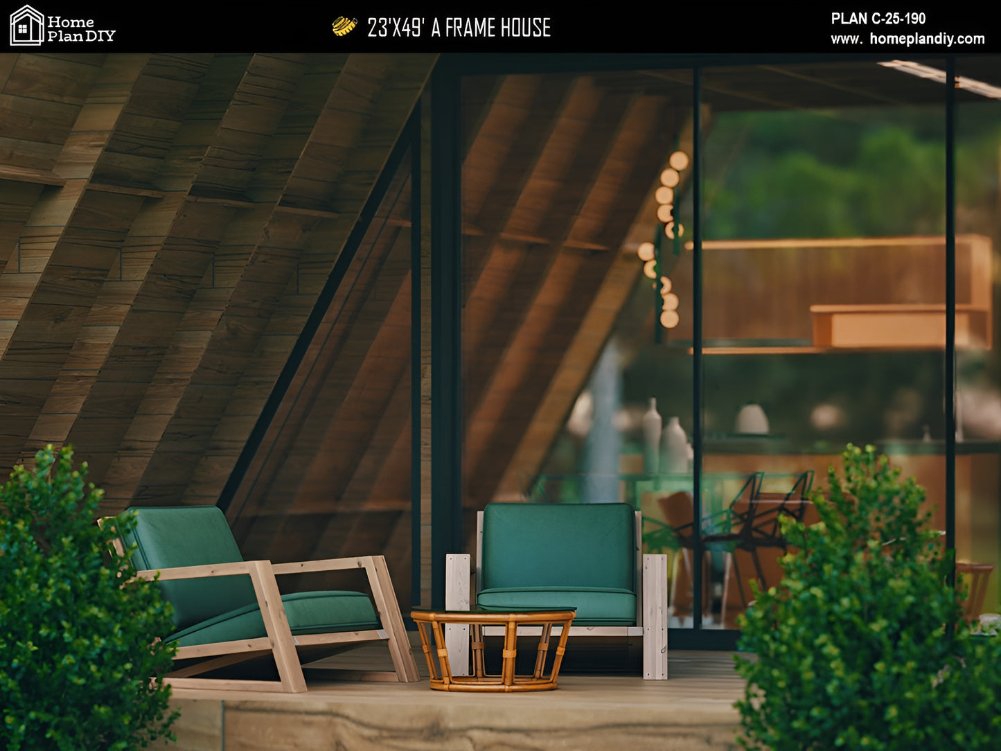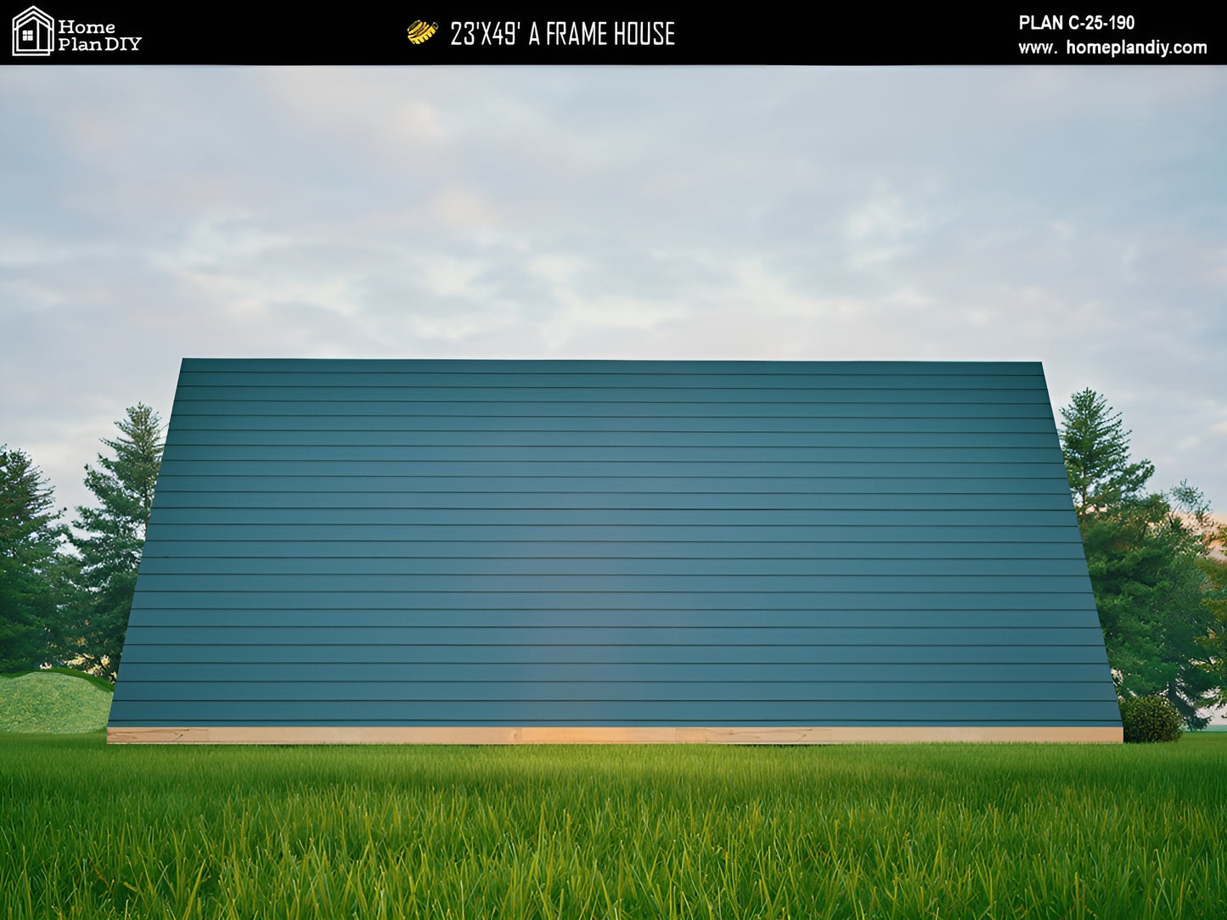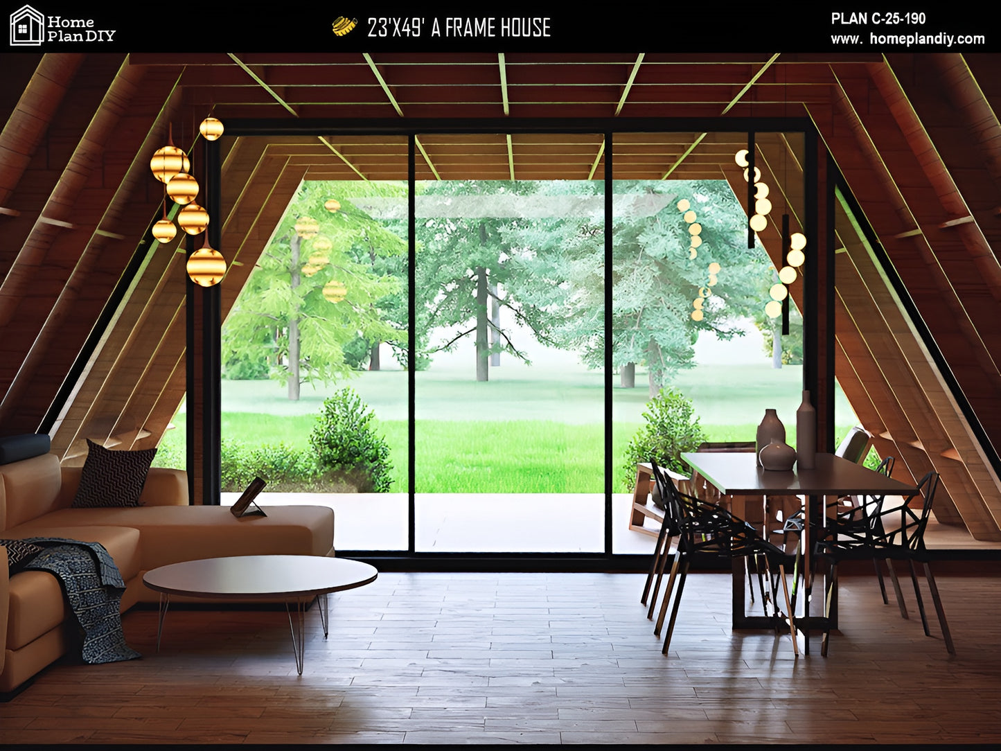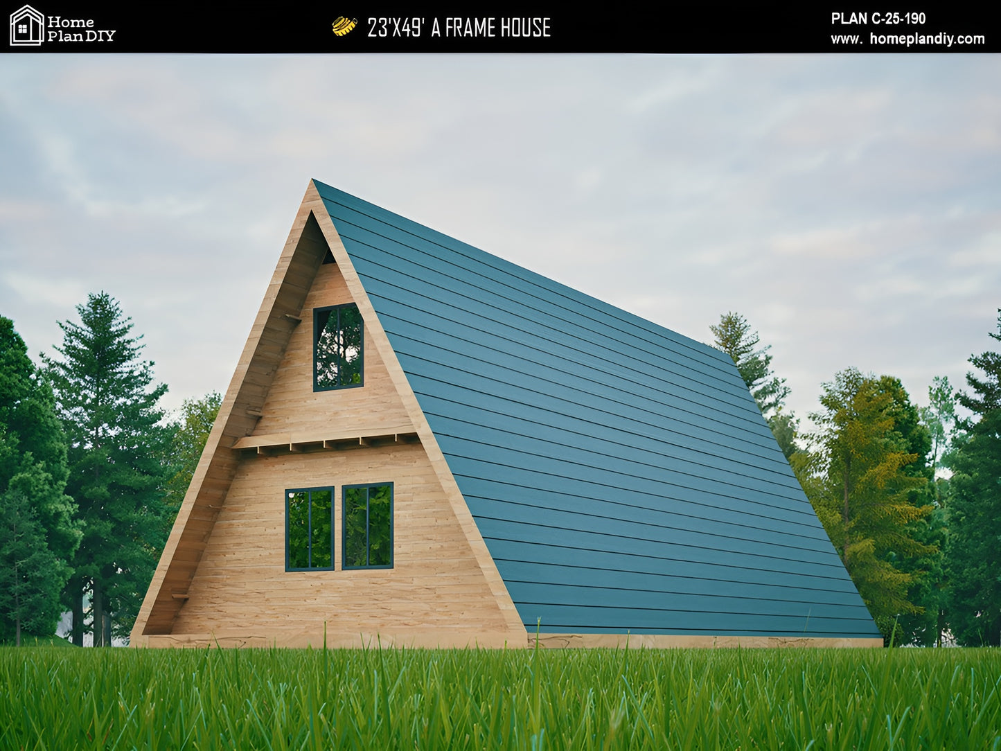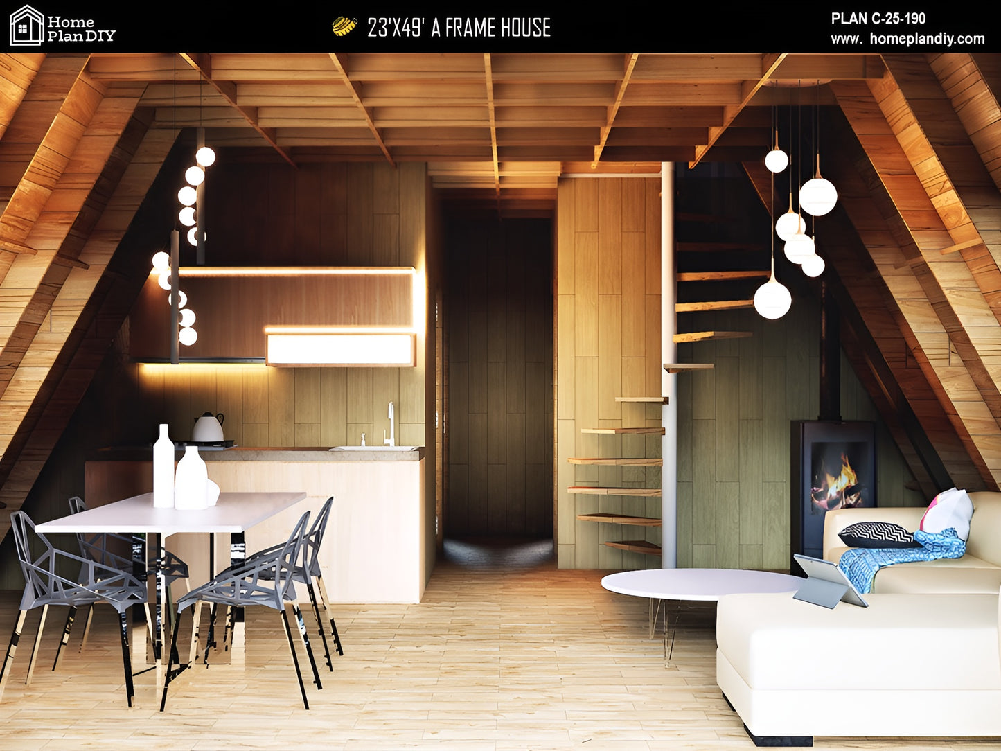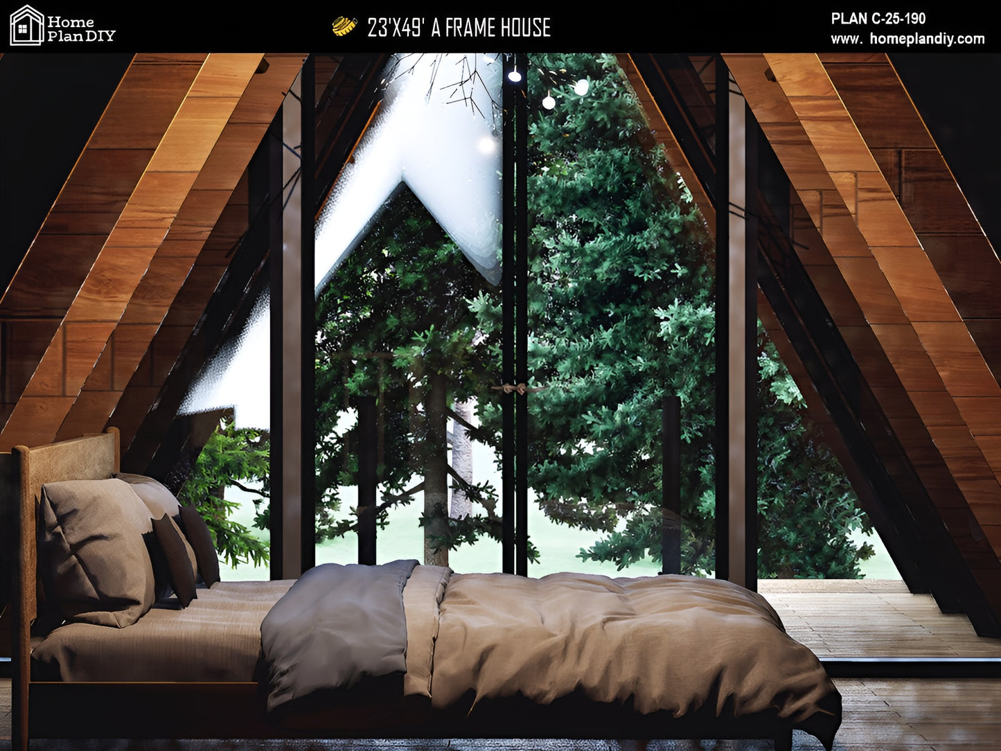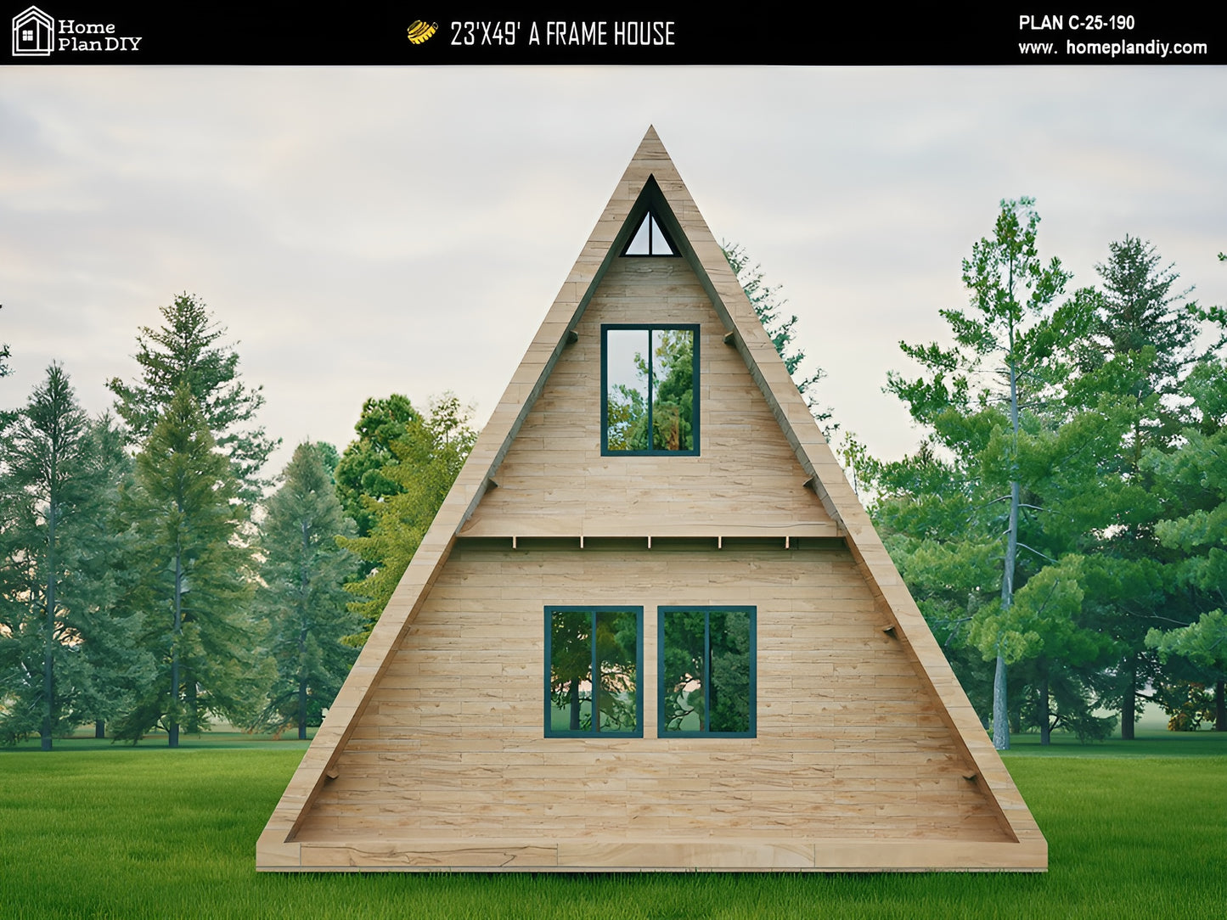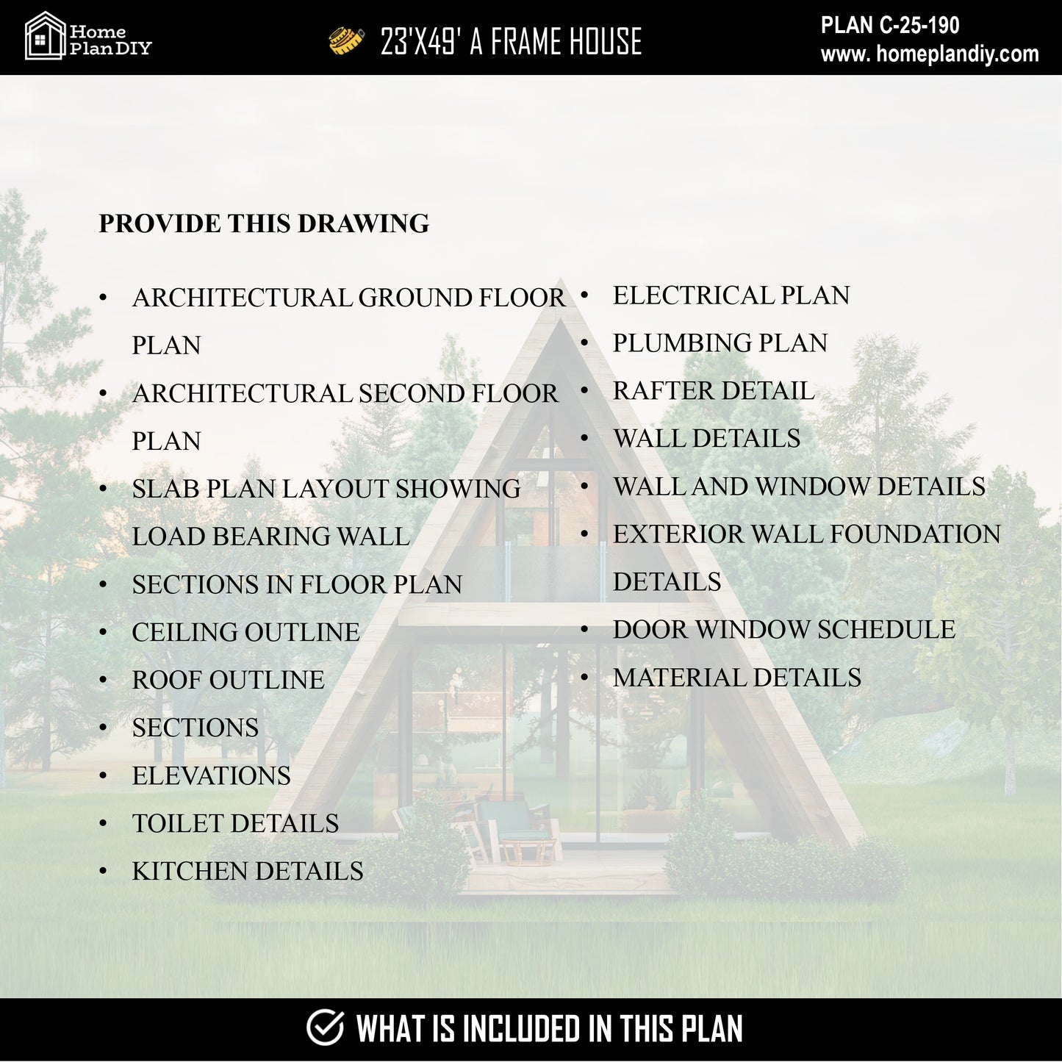Home Plan DIY
Plan C-25-190
Plan C-25-190
Couldn't load pickup availability
Floors: 2 | Bedrooms: 3 | Bathrooms: 2
Dimensions: ● Width: 23' | ● Depth: 49' | ● Height: 21'10"
Living Area: 1,568 sq. ft. (Heated Space)
Porch: Elevated Porch 9'7" x 7'1" (Uncovered)
This Modern A-Frame Cabin Plan is a perfect blend of cozy rustic charm and contemporary living. Featuring a bold triangular roofline and a highly functional two-story layout, this 3-bedroom, 2-bath home is ideal for modern families, vacation homeowners, or those seeking a compact, stylish getaway.
The open-concept kitchen, dining, and living areas offer a bright and airy atmosphere, while the upstairs loft includes a spacious third bedroom with a private bath and walk-in closet. Its DIY-friendly layout and clear architectural detailing make it a great choice for both personal builds and professional contractors.
Key Features:
- Total Living Area: 1,568 sq. ft. (Conditioned)
- Ground Floor: 1,127 sq. ft. with 2 bedrooms + full bath
- Loft Floor: 441 sq. ft. includes bedroom/living, bathroom, and walk-in closet
- Living Room: Open plan with high ceilings
- Kitchen/Dining Area: 9'1" x 14'9"
- Bedrooms: (2) 10'4" x 10'5" on main floor
- Loft Suite: 9'7" x 18'8" with 8'10" x 7' bath & 9'7" x 6'1" walk-in closet
- Laundry: 8'7" x 3'4" on main floor
- Porch: 9'7" x 7'1" elevated space for relaxing or outdoor dining
- Slab Foundation: With layout and load-bearing wall details
- Stylish A-frame profile for snow and weather efficiency
Estimated Build Cost: $180,000–$250,000+
Costs may vary based on location, material selection, labor, and permits.
What’s Included in the Download (PDF Format):
- Ground Floor & Loft Floor Plans
- Slab Foundation Layout (with Load-Bearing Wall Details)
- Elevations: North, South, East, West
- Roof & Ceiling Outline
- Sections A-A’ and B-B’
- Kitchen & Bathroom Details
- Rafter, Wall & Window Details
- Foundation Plans
- Door & Window Schedule
- Framing and Material Details
- Complete Electrical & Plumbing Plans
Perfect For:
- Mountain cabins and forest retreats
- A-frame enthusiasts
- Off-grid or weekend homes
- Airbnb and rental property investors
- Small families or couples needing extra space
Important Notes:
● Instant Digital Download – No physical product will be shipped
● May require local engineering for seismic/hurricane zones
● Please consult your local building authority for code compliance
● Licensed for personal use only – No redistribution or resale
Need Custom Changes?
Yes, we offer modifications! Send us a message with your ideas and we’ll provide a quote quickly.
Start building your dream A-frame with this DIY-ready architectural plan. Whether it’s a peaceful hideaway, family cottage, or vacation rental, this modern floor plan delivers both function and beauty.
Share
